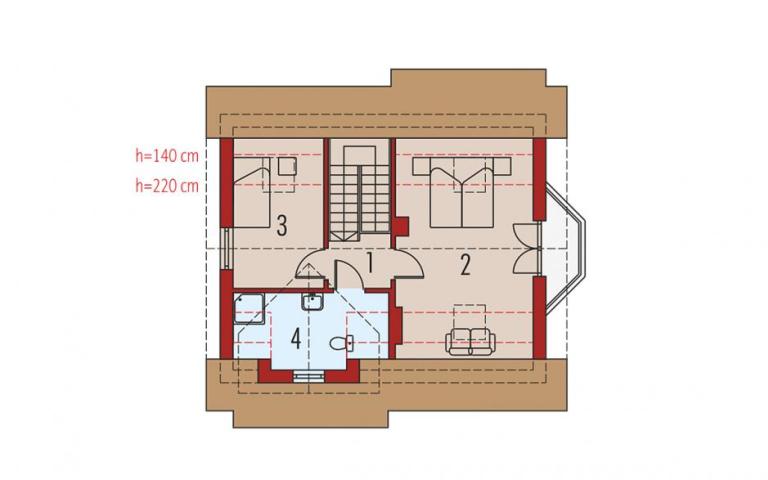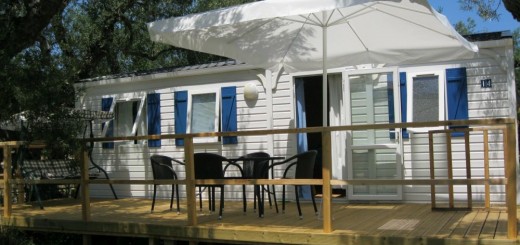Beautiful house plans under 150 square meters
A beautiful and welcoming house must not necessarily be very big. Thus, in the following rows we prepared three examples of small houses, suitable for a family with one or two children:
Beautiful house plans under 150 square meters
The first example is a house with attic and a useful area of 121 square meters. It is a beautiful house with a modern allure, in which the stone and brick inserts on the façade give it a special, Pesonalizat. The ground floor comprises the living room and the kitchen, together, on more than half of the plan, expanded outside through a terrace, and a bedroom. Three other spacious bedrooms are found upstairs, two sharing a balcony. The key price of this House is estimated at 54,000 euros.
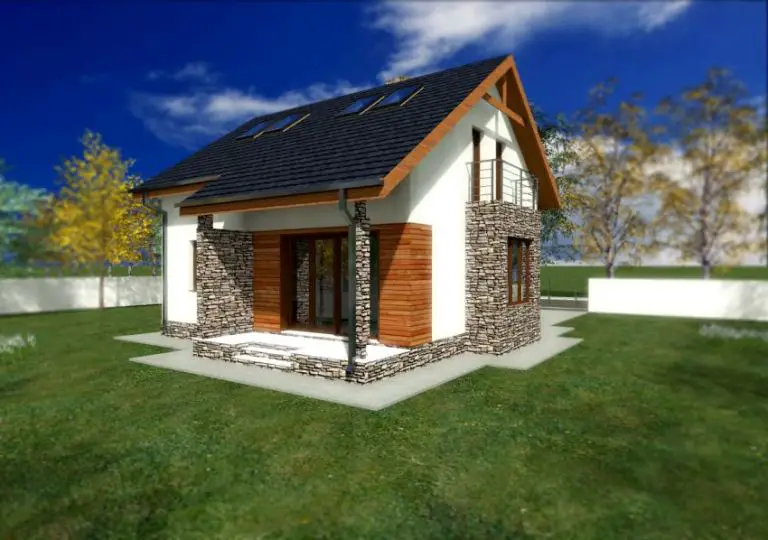
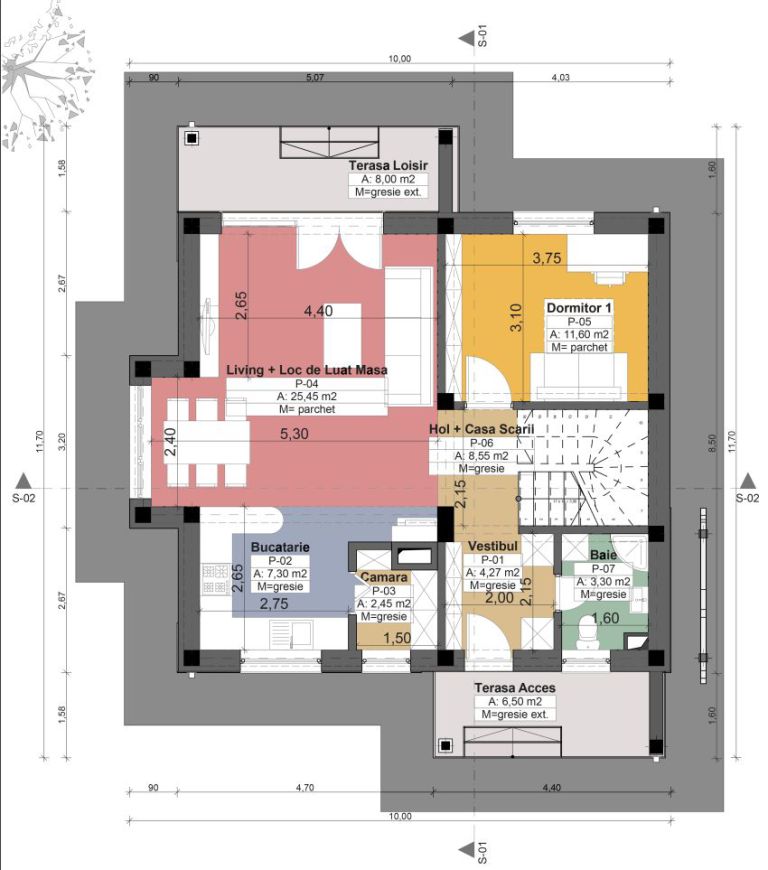
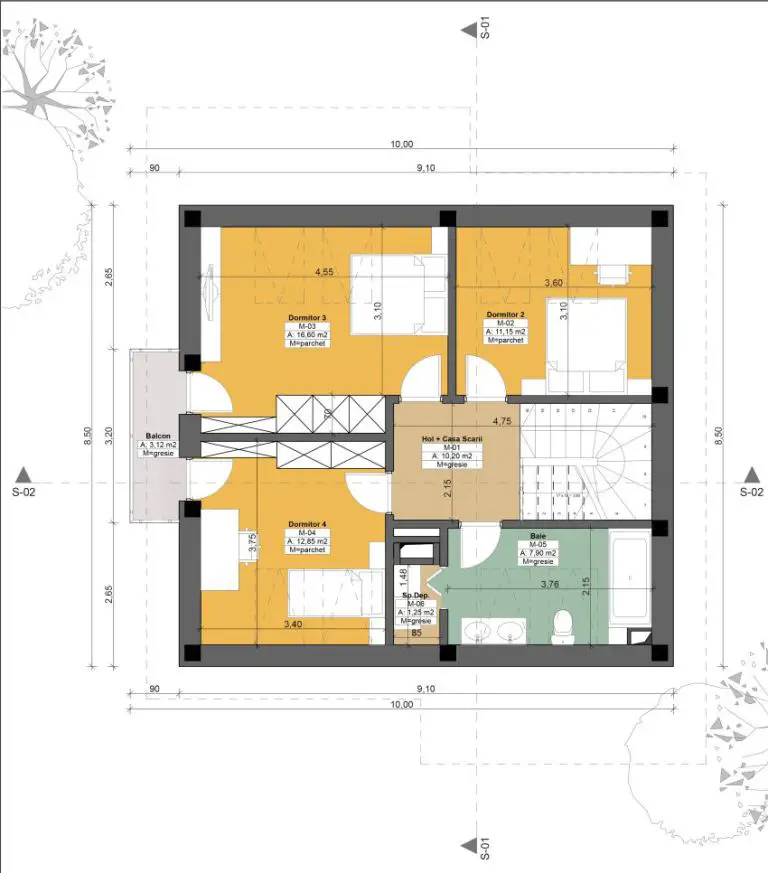
Beautiful house plans under 150 square meters
The second project has a useful area of 92 square meters and a design that harmoniously combines traditional elements with modern elements. The finishing is limited to decorative plaster, wood and ceramic plywood, in warm shades, which together compose an elegant image. Despite the small size, the house is comfortable and ergonomic. On the ground floor there is the living area consisting of livingroom and kitchen, as a common space. The large terrace, as well as the garage, a sanitary group and other technical and storage spaces are added to these. In the attic there are three bedrooms and a generous bathroom.
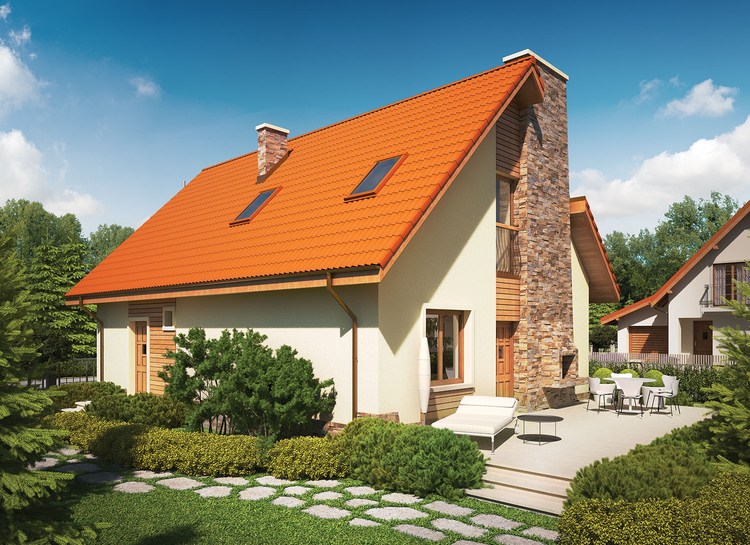
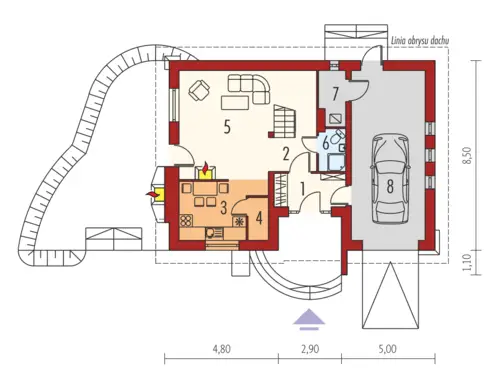
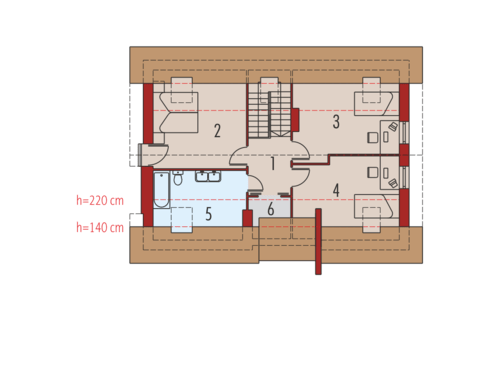
Beautiful house plans under 150 square meters
The last project is a loft house on metallic construction. Its built area is 134 square meters, while the usable surface is 107 square meters. In terms of sharing, the house has a living room of 21 sqm, a kitchen, a storage space, a bedroom and a bathroom, and upstairs, two bedrooms and a bathroom. The price to red for this House is 20,000 euros, while the key price is 50,000 euros.


