Beautiful Attic House Projects – Striking The Perfect Balance
As we’ve said it before, attic houses are, probably, the most practical of all the homes. Featuring a chic and attractive design, this type of houses are the best answer to a family’s needs, without generating high costs. In an ever crowded world, attic houses are the ideal solution for those seeking a medium sized home which strikes a perfect balance between costs and functional living space. Below are several beautiful attic house projects, with more to come along the way.
The first example is an attic house with a unitary design and chromatic set up well integrated in the landscape, making fine contrasts between the house’s dark volumes and the green spaces around. The house spreads on a living area of 130 square meters and the large windows and sliding doors, which open up the inside to the outdoor spaces, make the first visual impact. The house has a narrow profile making it perfectly fit for similar plot of lands. On the ground floor, a large living getting natural light on two sides opens into a spacious terrace outside, while the first floor houses three bedrooms, two of them sharing a balcony.
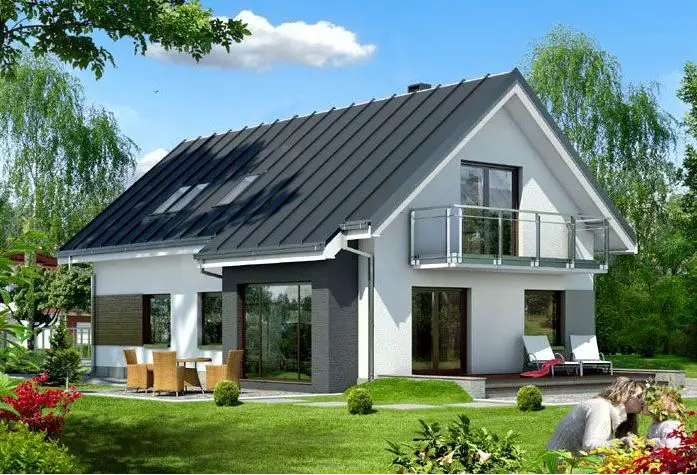
Beautiful attic house projects – modern lines
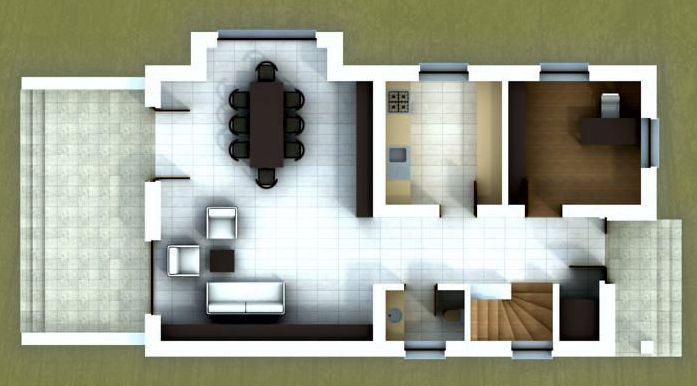
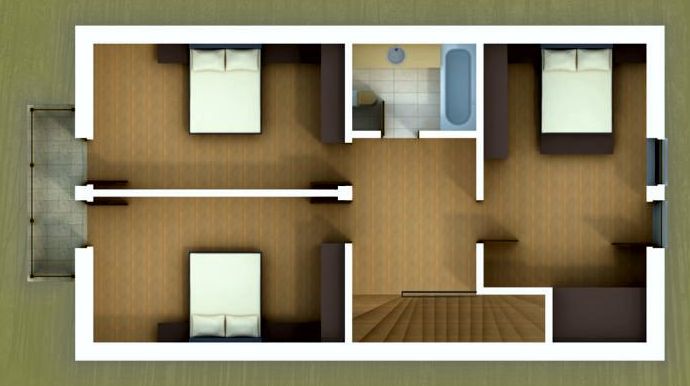
The second plan described an attic house featuring a captivating design which stands out thanks to the harmonious mix of brick and stone insertions, giving the lines more dynamism. The house spreads on a living area of 123 square meters and has four bedrooms, one of them lying on the ground floor. Here, more than half of the space is dedicated to the family, with a living incorporating the kitchen and the dining hall, with direct access on an 8 square meter patio. On the first floor, two balconies hare a balcony on top of a protruding volume which is part of the downstairs living room. The turnkey price for this home is 56,000 Euros.
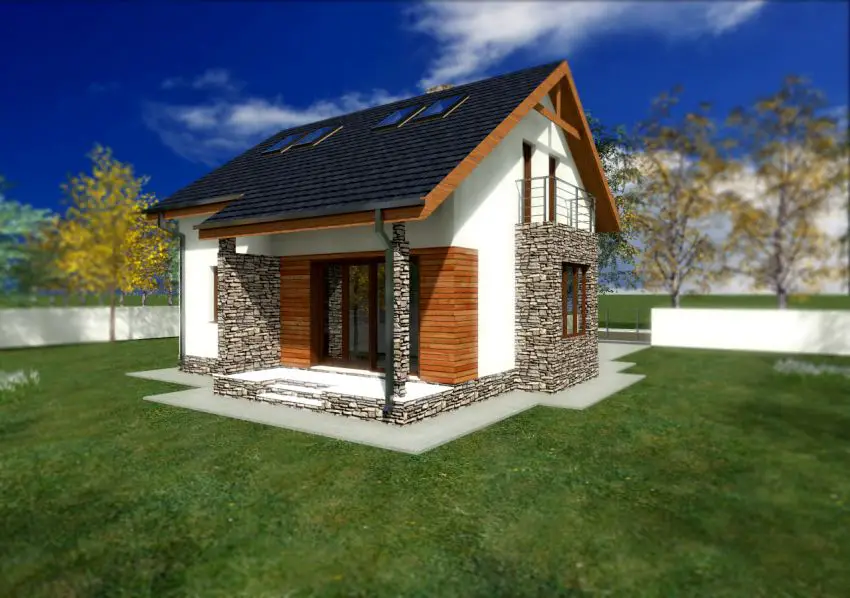
Beautiful attic house projects – a dynamic facade
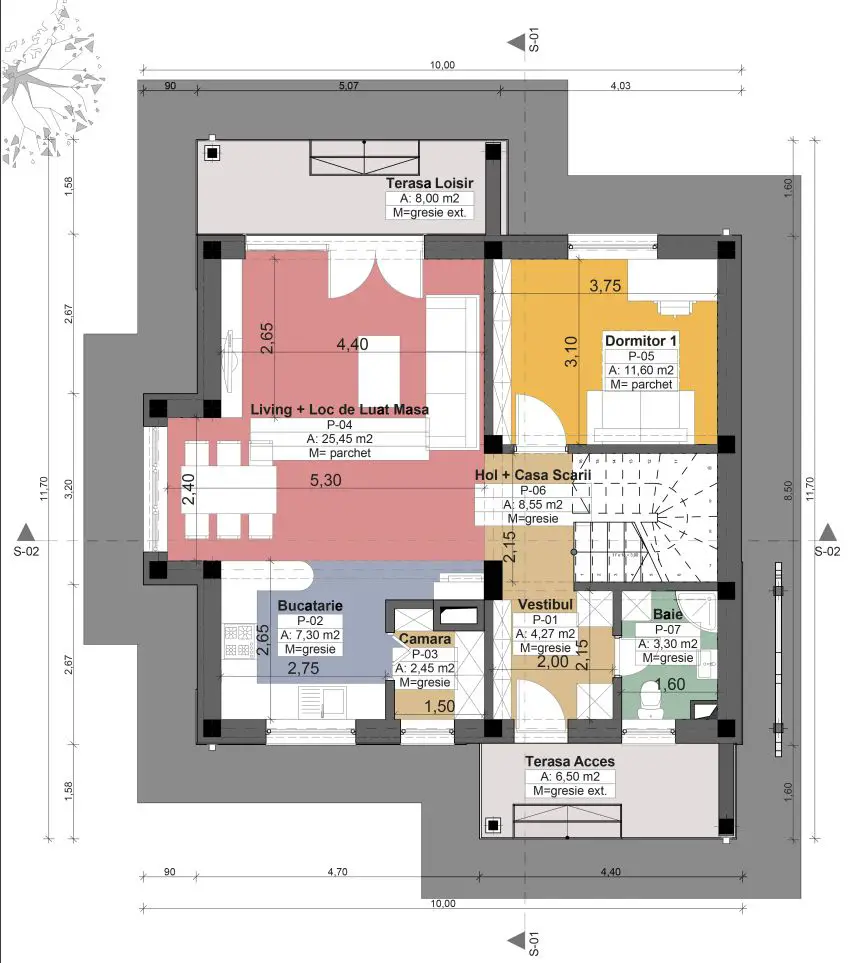
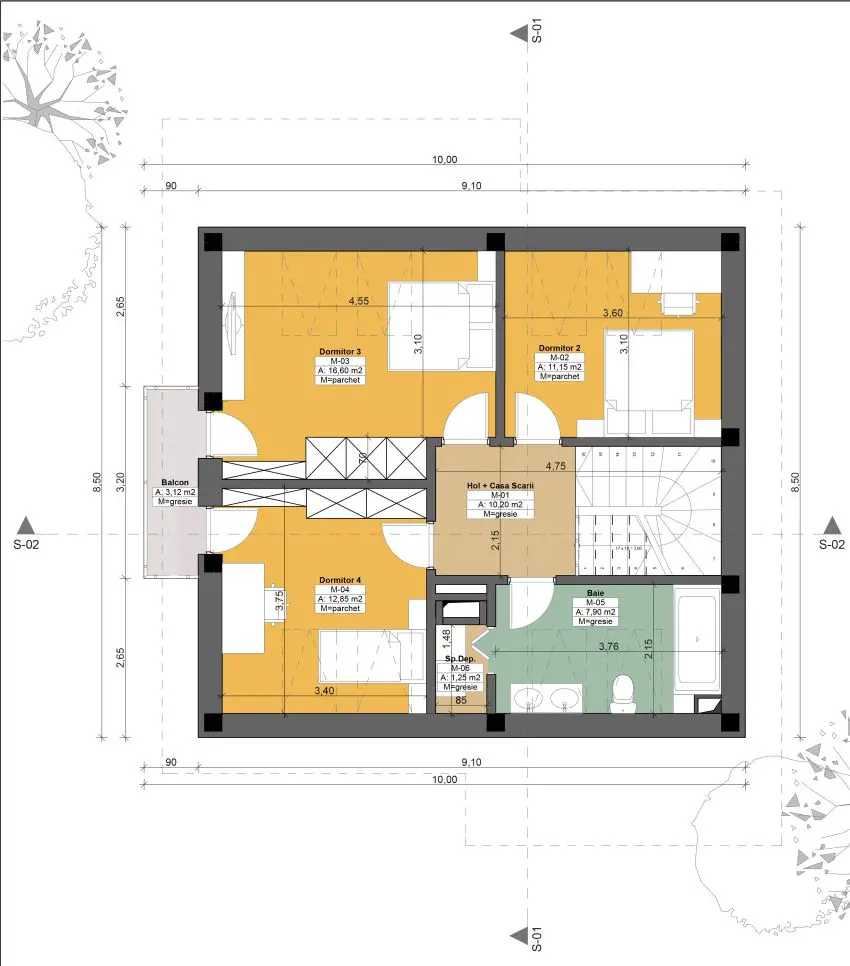
The third plan is a house exhibiting a classic air, but with some decorative elements suggesting a modern approach. This is a bigger house, with a total living area of 150 square meters, featuring circular volumes with lends some personality to the classic design. The ground floor is entirely the place to catch up with the family while three bedrooms lie on the first floor, all with access to round shaped balconies.
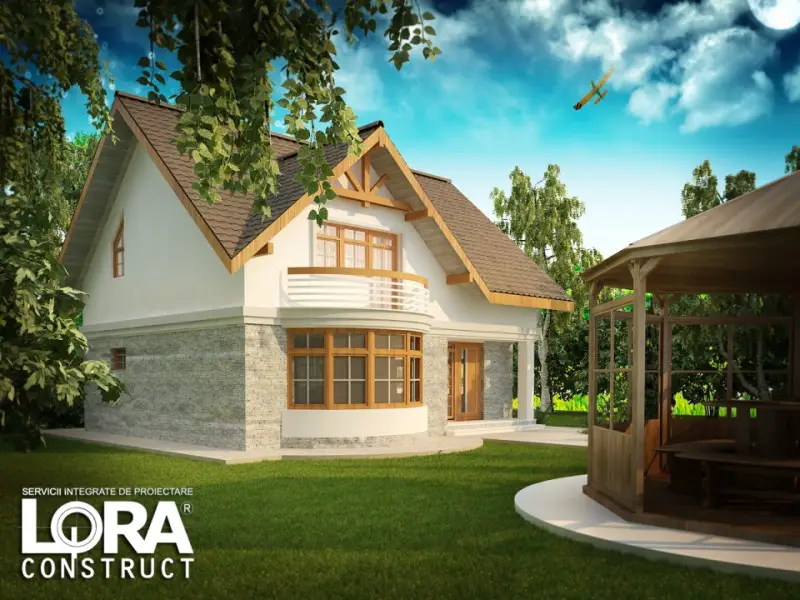
Beautiful attic house projects – volumes with personality
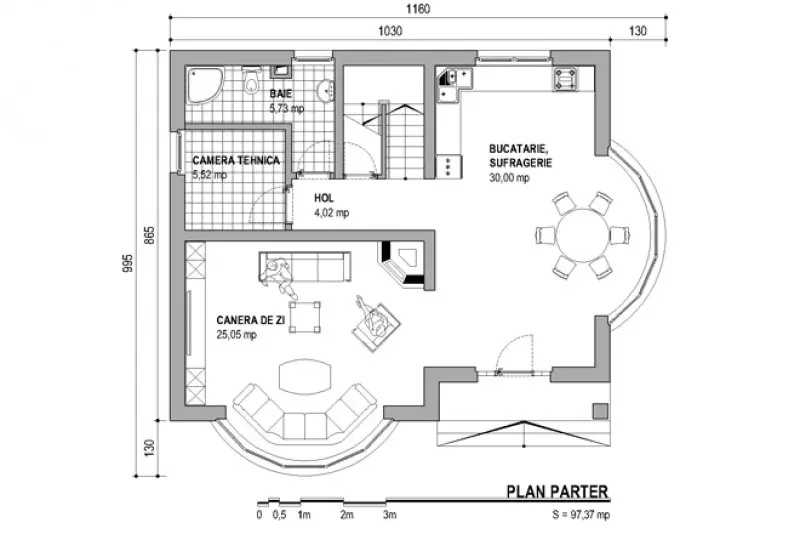
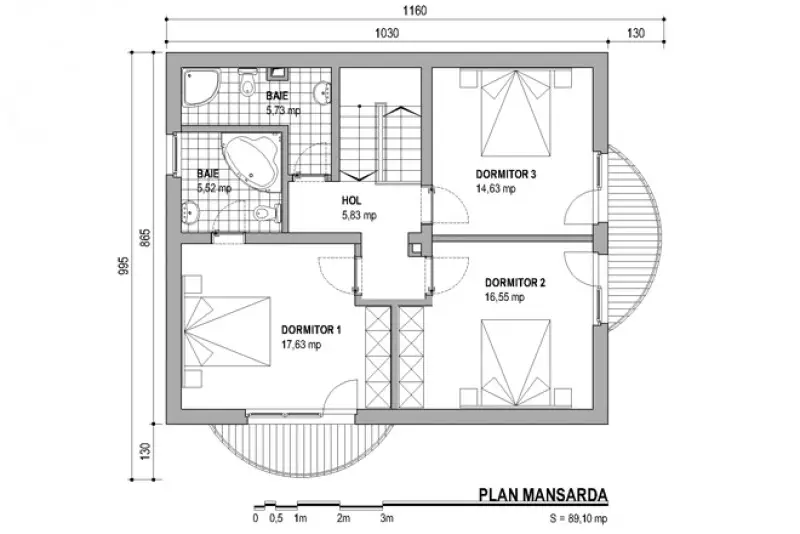
Sources: Casaz.ro, Eproiectedecase.ro, Proiectetip.ro















