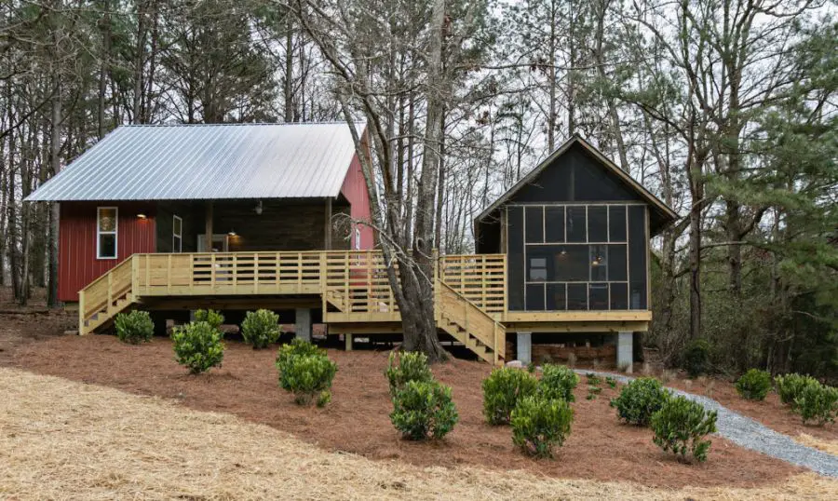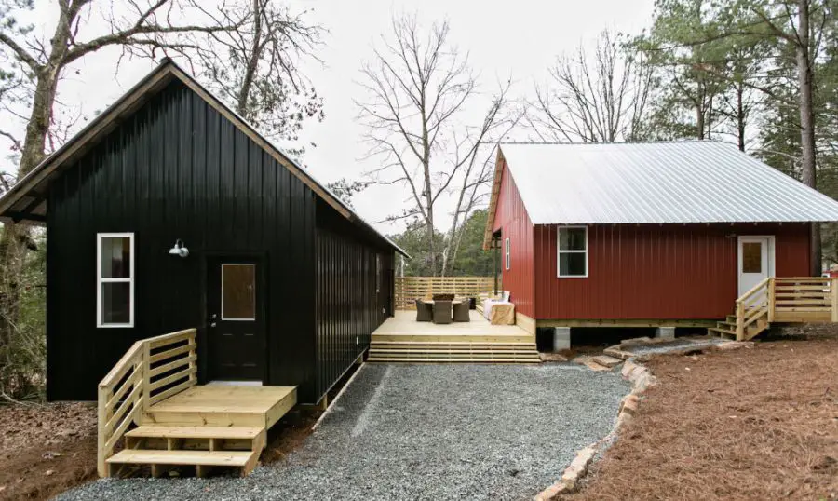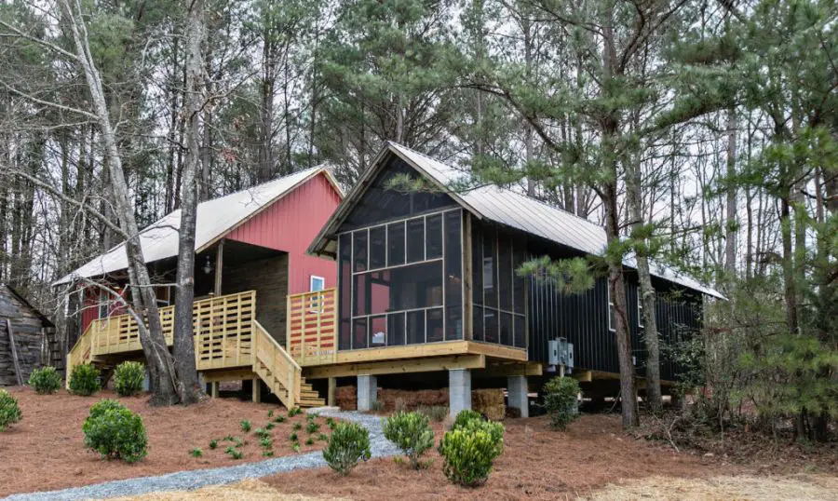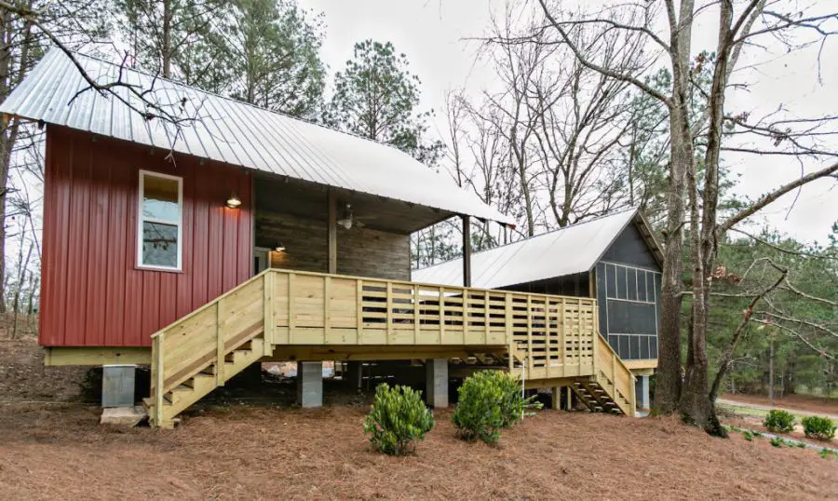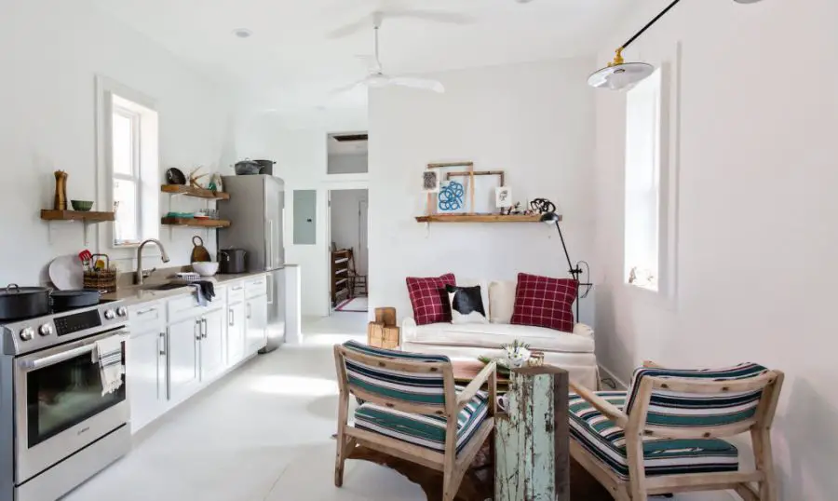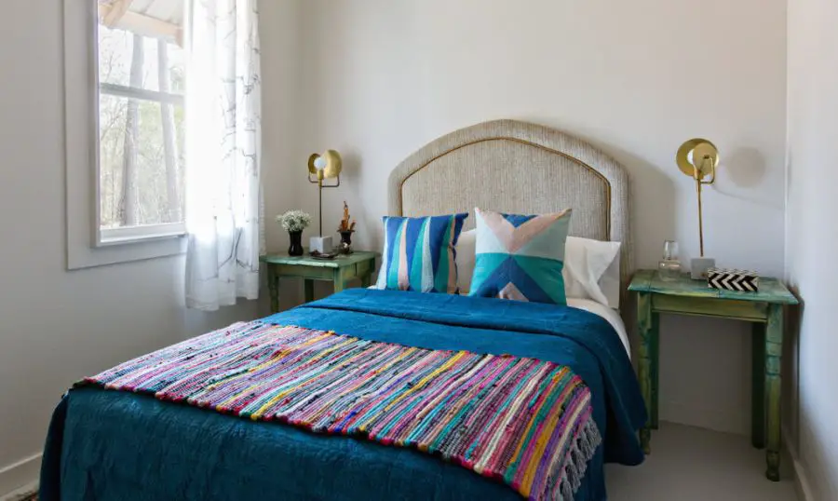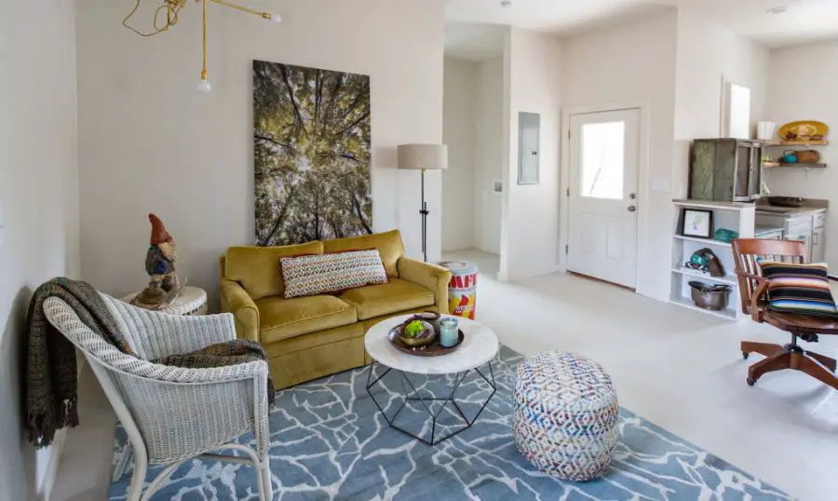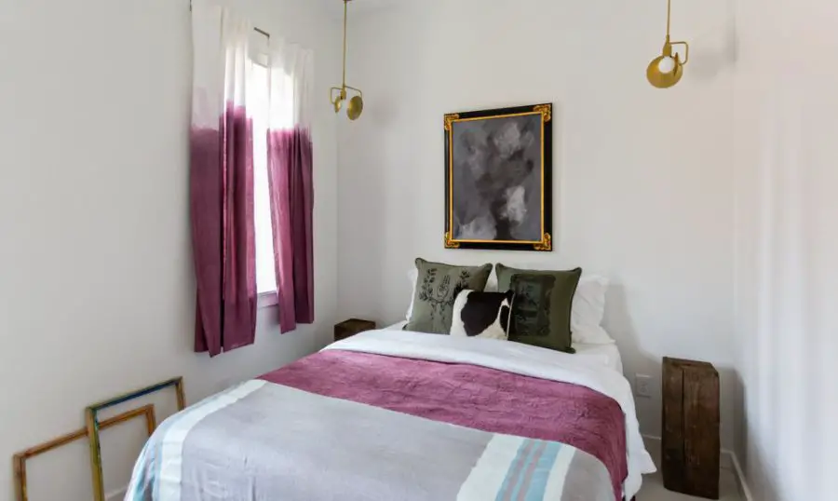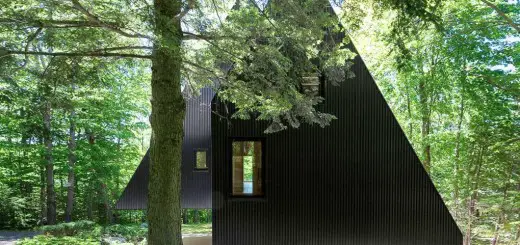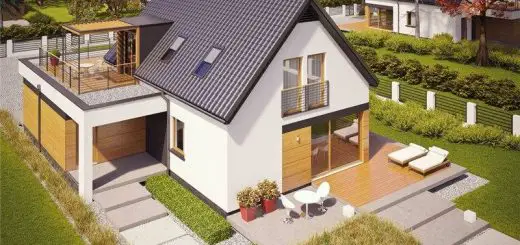Passive Homes For 20,000 USD Apiece – Affordable Social Housing
Almost a decade ago, the students of a university on the state of Alabama set up a program which sought to design and build sustainable and low-cost houses for the poor rural communities. Ten years later, Rural Studio, the social architecture program, is about to launch its first designs into mass production. Their first two dwellings have already been raised in a village in the neighboring state of Georgia.
The program started in 2005, a little before the debut of the world economic crisis three years later, and sought to design and then build houses whose price not to exceed 20,000 USD apiece. These homes are mainly destined to those living in the poor rural communities and especially those who are not eligible for mortgage loans. So far, the students of the Auburn University have designed and built 17 low-cost prototypes which include one bedroom and two bedroom homes.
The examples in the attached images, those already installed in the Serenbe village, are a one bedroom and one bathroom and spread on 51 square meters. According to the website Inhabitat.com, The materials, which include corrugated metal cladding and timber, cost about $13,000. Elevated on piers, the homes are designed with passive heating and cooling principles to keep utility costs low. The two cottages are beautifully furnished and finished—as expected from two prototypes built to show what the 20K Project can accomplish given a generous partnership.
Even though built economically, the two homes feature a fine compact design, with large glazing at the front and generous outdoor spaces. The interiors come, as expected, in picturesque rustic decors, full of charm, featuring wooden furniture, some of it made from reclaimed pieces. The homes pack a spacious living which also include the living and the kitchen and beautiful porches.
Once these field tests have been deemed successful it is the ultimate goal to develop a set of construction documents and specifications complete enough for construction in a climate similar to our local region, and easily adjusted to meet the building requirements of other areas beyond, the students said in a press release.
