Modern Wood House Plans – Tradition In Contemporary Lines
When we say wood, we normally tend to think of traditional homes or simple wood lodges or cabins, built in a classic design. But can also be part of modern homes structure, in clear-cut lines and angles and geometrical volumes that hide open, minimalist and practical interiors. And to cover words with facts, here are three modern wood house plans, an elegant symbiosis between a classic construction material and a present day design.
The first plan shows a two story wood lodge which, at a first look, may appear a classic design building. But the large glazings, especially the ones that open the living room to the unspoiled nature outside, give the chalet a modern silhouette, much more eye catching than the traditional lines we are used to. The ground floor is basically divided in two sectors: the day rooms take up more than half of the space, in a single open space featuring different protruding volumes and connected to outdoor patios, along two bedrooms lying in the other wing isolated from the daily bustle. The attic is home to a master bedroom, with half of the space open to below.
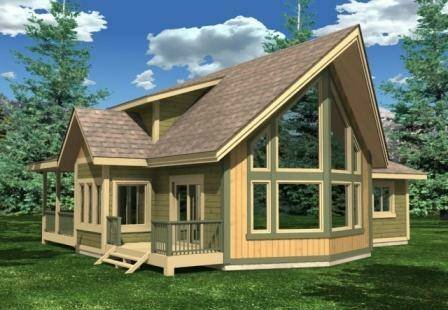
Modern wood house plans -large windows which make a distinct feature
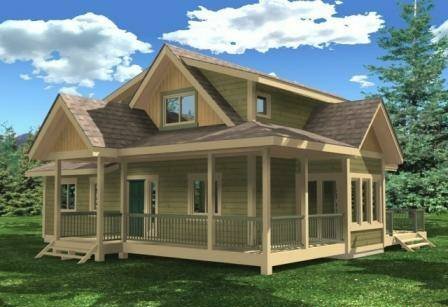
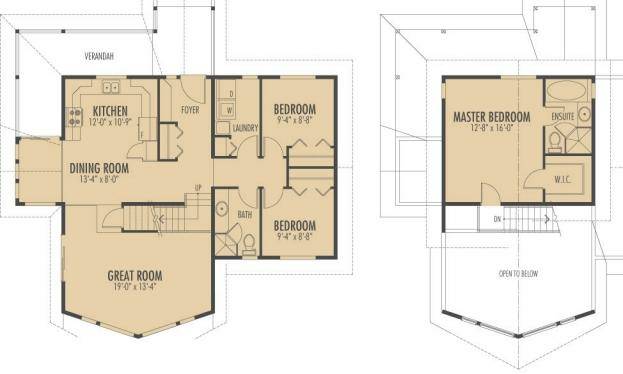
The second plan comes from the same builder and shows a loft wood house featuring a truly original modern design. Built on two stories, the home seems to be space of continuous interior and exterior spaces which interconnect in a captivating and practical architecture. The ground floor is divided into a series of spaces, with a bedroom and a study among them, spilling outside into a superb covered deck which basically doubles the size of the interior day area. The attic is home to three cozy bedrooms.
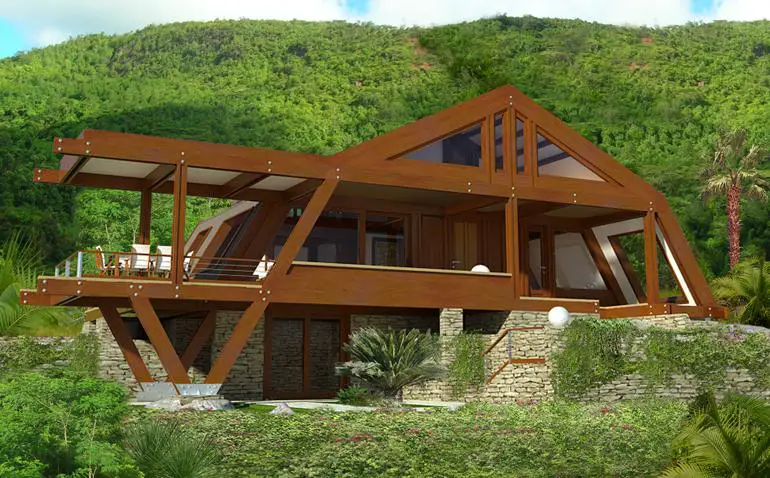
Modern wood house plans – futuristic design
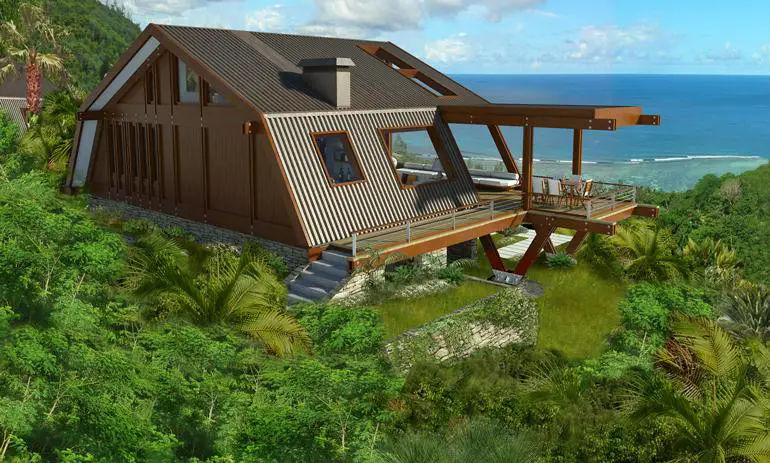
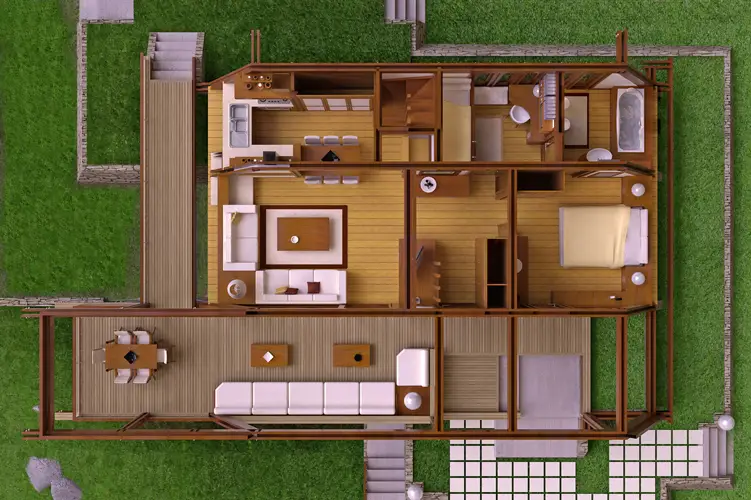
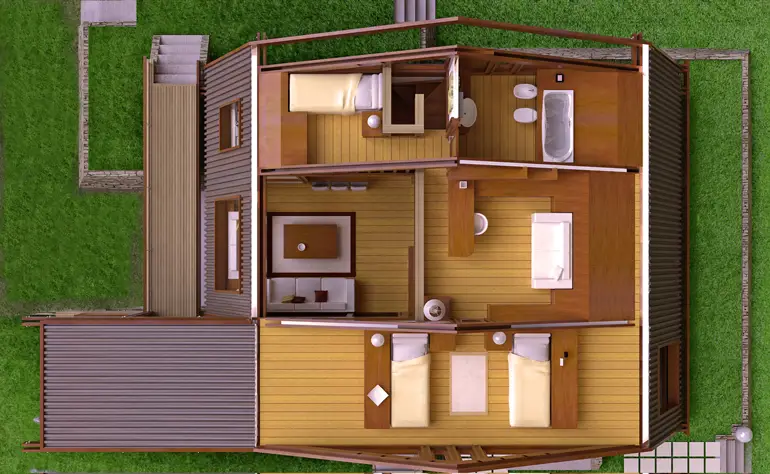
Finally, the last plan describes a 106 square meter modern house, on two stories. It is a house featuring a compact design, with an expressive façade sporting decorative brick area, different size and shape windows and metallic balcony railings. The whole ground floor is reserved for family spaces, connected to a side patio covered by a wooden pergola. Two bedrooms lie on the first floor, the master enjoying access to a front balcony.
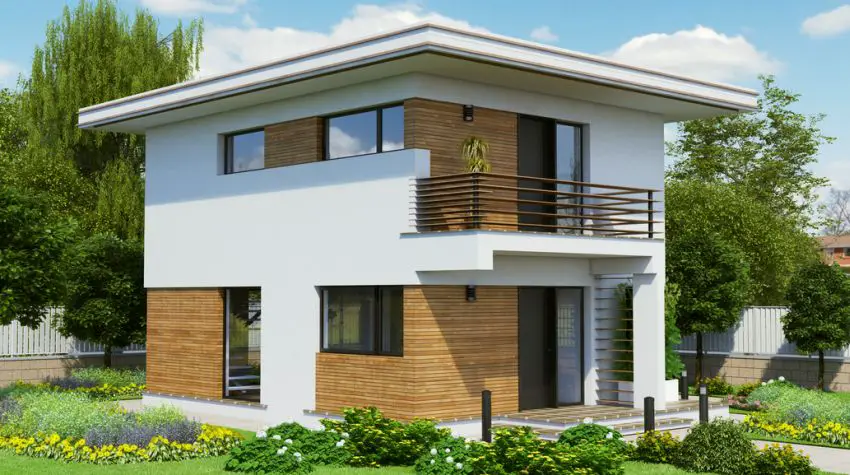
Modern wood house plans – dynamic facade
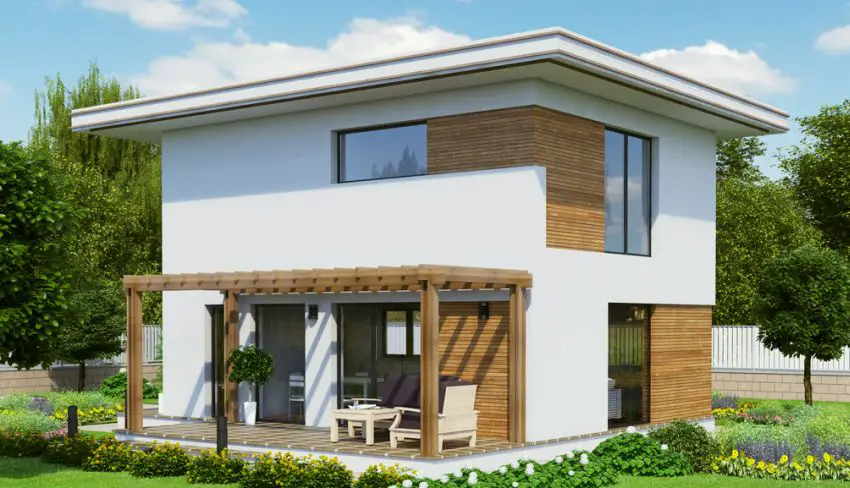
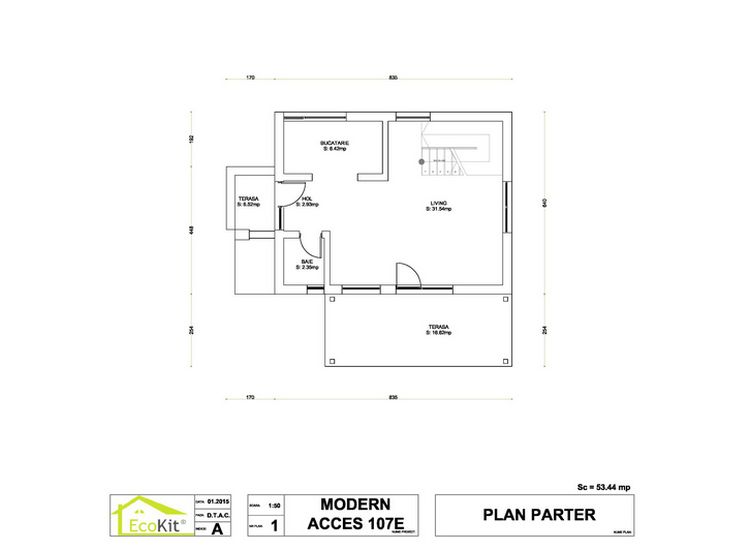
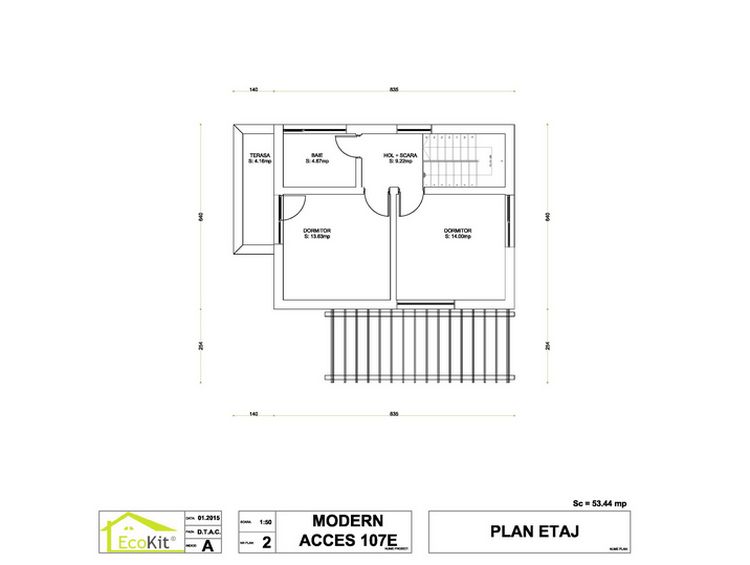
Sources: Case-de-lemn.com, Conprocasa.ro















