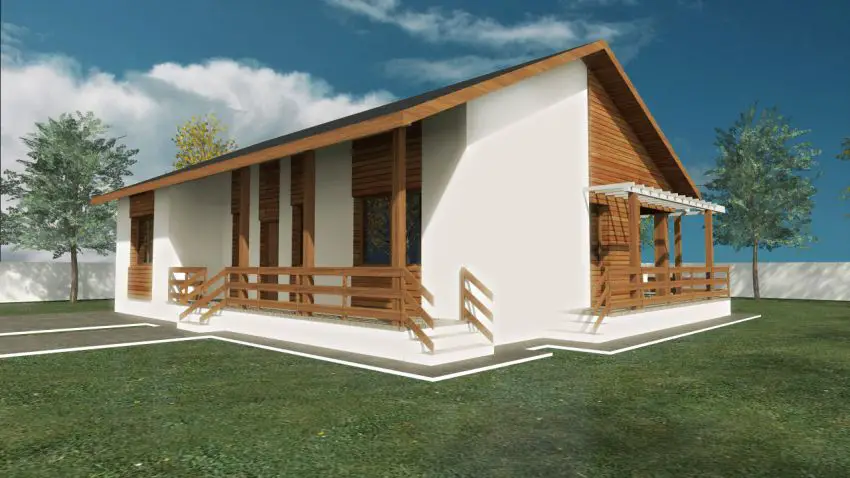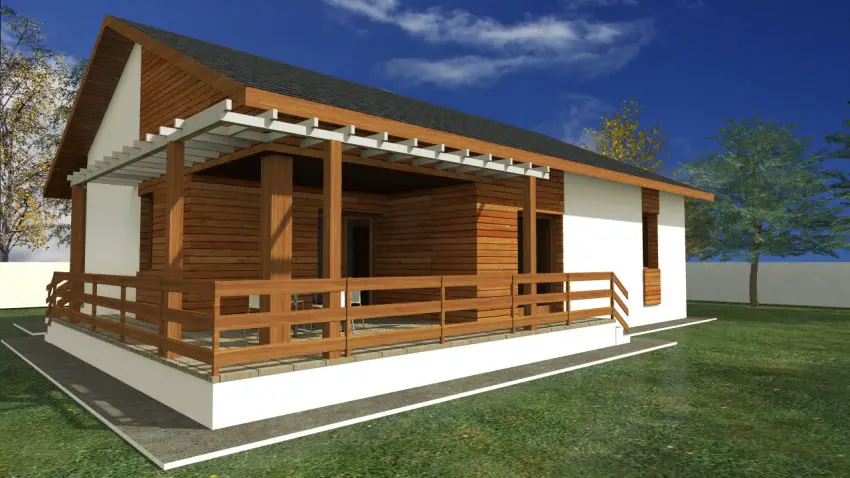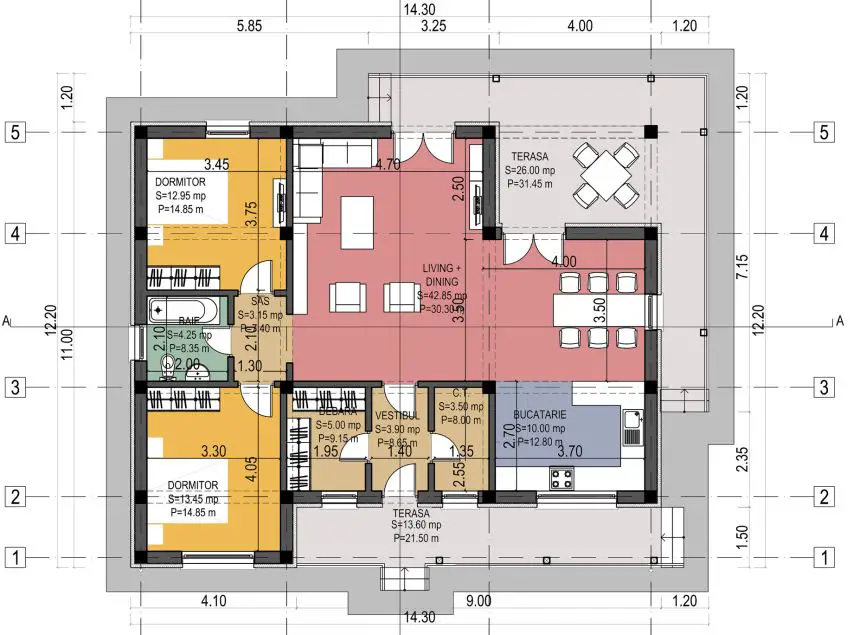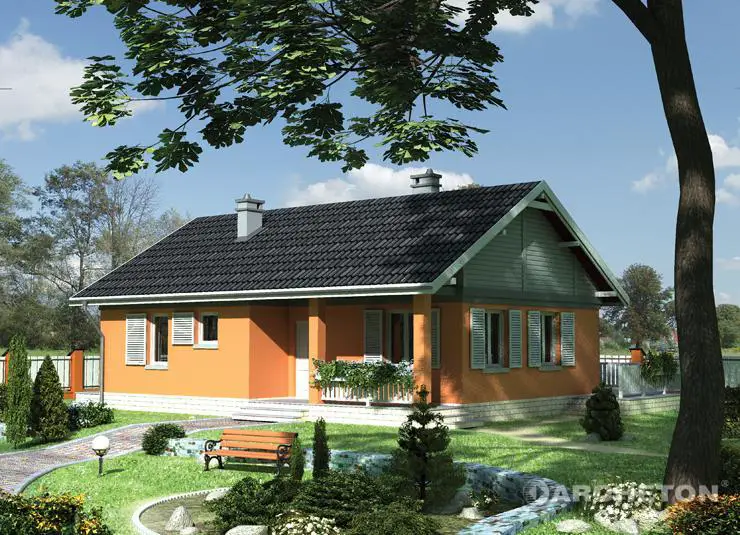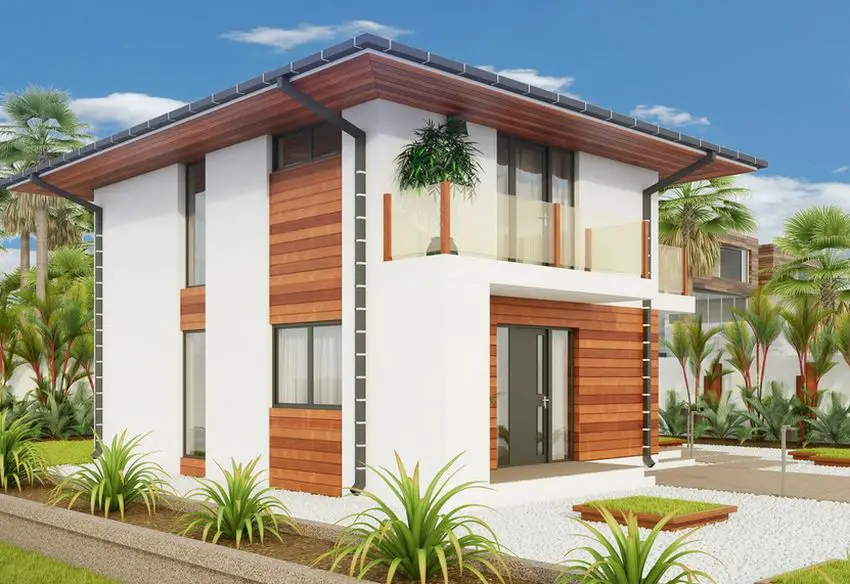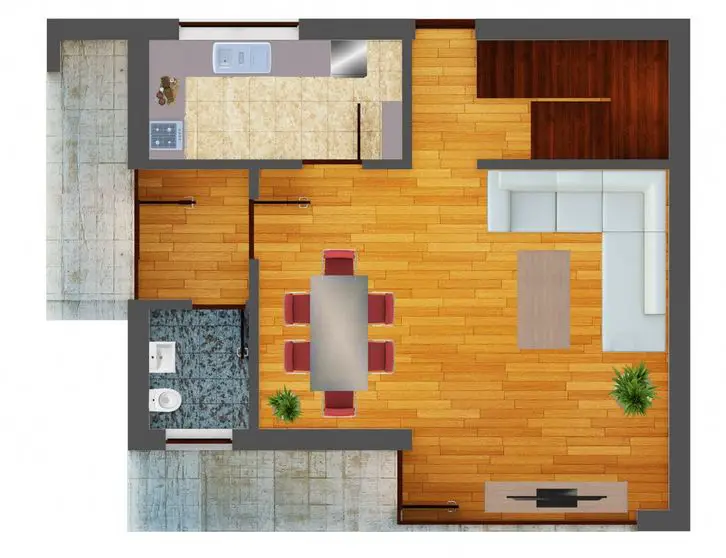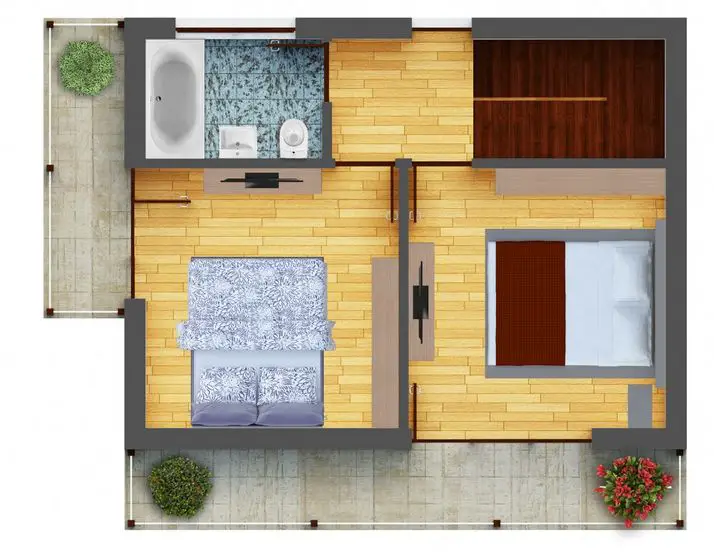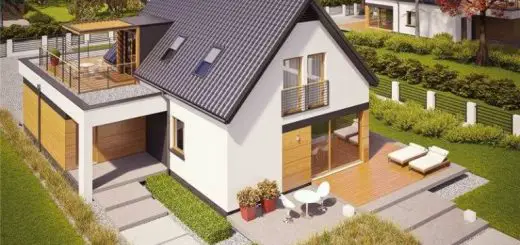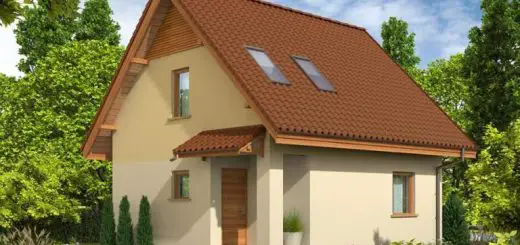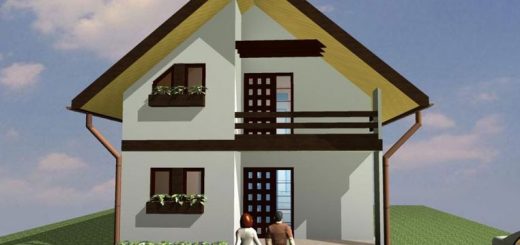2 Bedroom House Plans – Optimum Choice
Two bedroom houses are perfect for a family of three. They are small, in general lying on a single story, while perfectly answering the needs of small families. They are also practical homes in which costs and benefits strike a perfect balance, making a fine choice for a medium budget family. Below are several 2 bedroom house plans.
The first plan shows a one story house, small, but very chic. The house measures 10.7/8.4 meters, making it a structure which fits small plots of land. The house spreads on 100 square meters, but boasts large outdoor spaces, such as the two covered patios which lie on two sides of the house. Inside, a large living also incorporates the dining room and the kitchen, with two bedrooms, a bathroom and storage spaces under the same roof. Outside, the house displays a beautiful design which is centered upon a chromatic harmony between decorative bricks and wooden elements, giving the whole ensemble a vibrant feel. The house sells for 42,000 Euros, according to the designers’ website.
The second plan is also a classic design home, featuring simple lines and spreading on one single story. The house has a total living area of 81 square meters and is an ideal choice for a family of three, designers say. The structure of the house features a living and a dining in one single space, a kitchen, two bedrooms, a bathroom and storage spaces. Two spacious terraces, one directly accessible from the living room, the other from the kitchen, make fine areas where to catch up with the family.
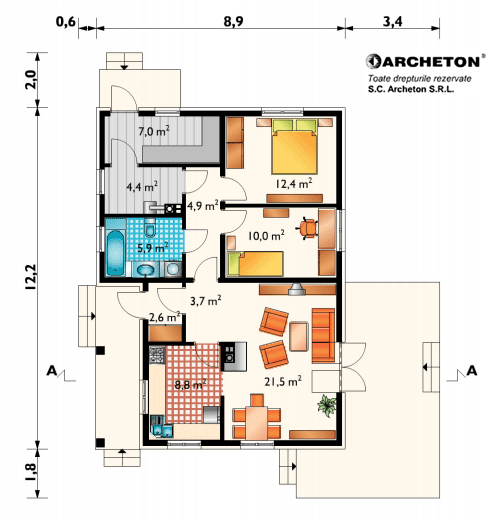
The third example shows a two story house, with a modern and more robust design, with large glazed spaces and spots of color around the brick insertions on the façade. The house spreads on 90 square meters, with family dedicated spaces lying on the ground floor and the sleeping area on the first. Here, two large balconies covered in glass open the indoor spaces to the outside, inviting in views on all four sides of the house.
