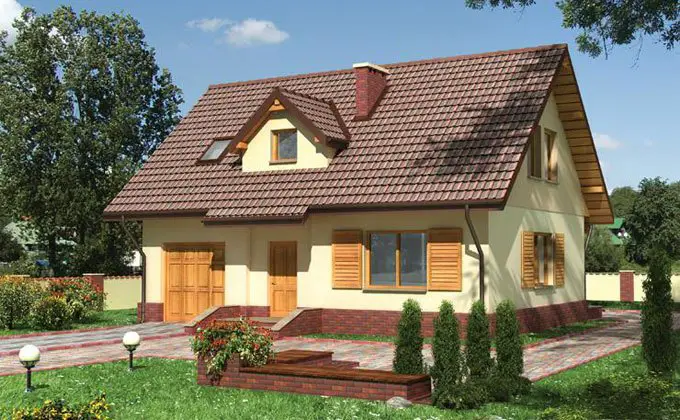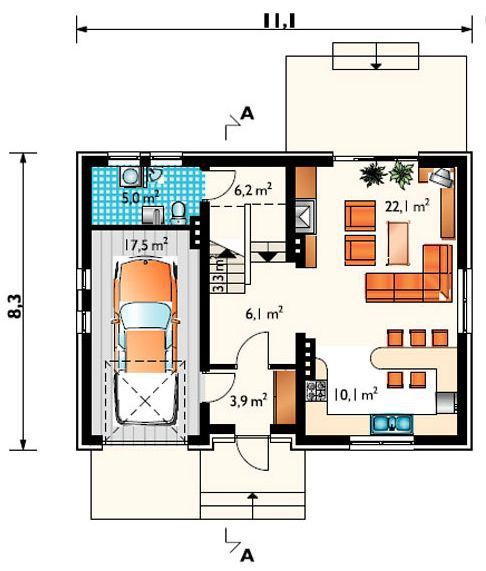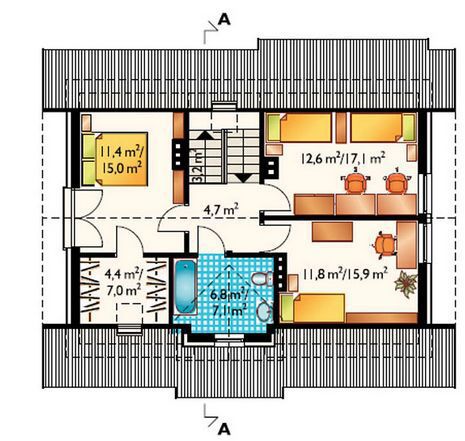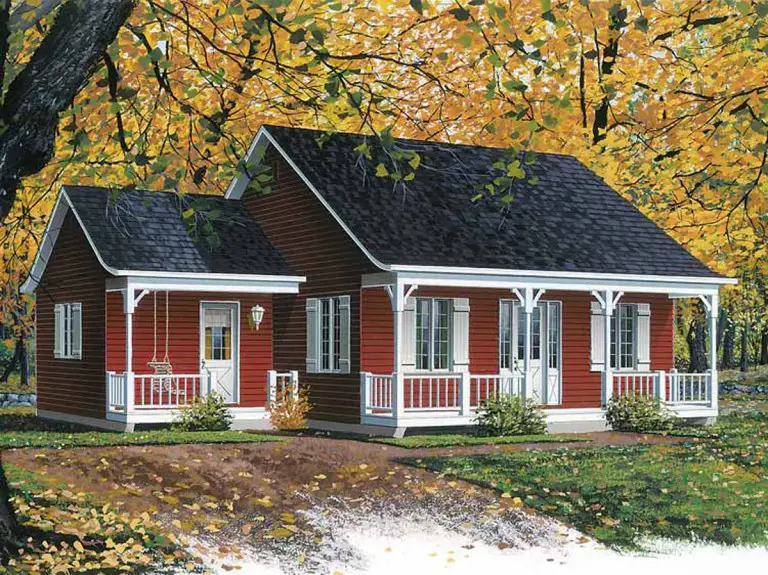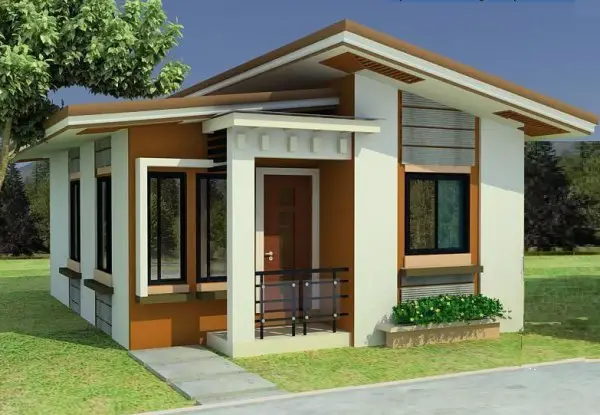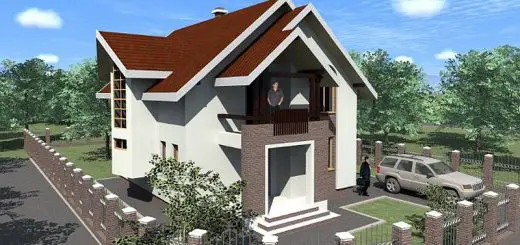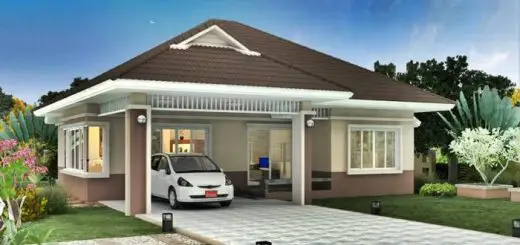Wood and OSB small house plans
We have selected three projects of OSB houses, which can be built quickly and do not cost much. The cheapest of the houses below only cost 8,300. Euro.
Wood and OSB small house plans
The first example is a house on two levels, ground floor and attic, with a built area of 144 square meters, two-slope roof and garage for a car. On the ground floor was designed the living space consisting of a spacious living room, shared kitchen area – dining room and a service bathroom. In the attic we find the matrimonial bedroom, a wardrobe, a spacious bathroom and two more rooms.
Wood and OSB small house plans
The second example we want to include on our list is this wooden house with ground floor, with a suparafata built of 87.88 square meters. The cost for this construction is 45,000 euros, turnkey. As is apparent from the plan below, the house has 6 rooms: living room, kitchen, dining, two bedrooms and bathroom.
Wood and OSB small house plans
The last project is a small one-bedroom apartment with a delightful modern exterior. It is provided with a small porch, where it enters the kitchen, open to the living room. Adjoining is the bedroom and bathroom. The entire useful area is 33.75 square meters. With a structure in OSB, this House costs only 8,300 euros, with exterior finish.
