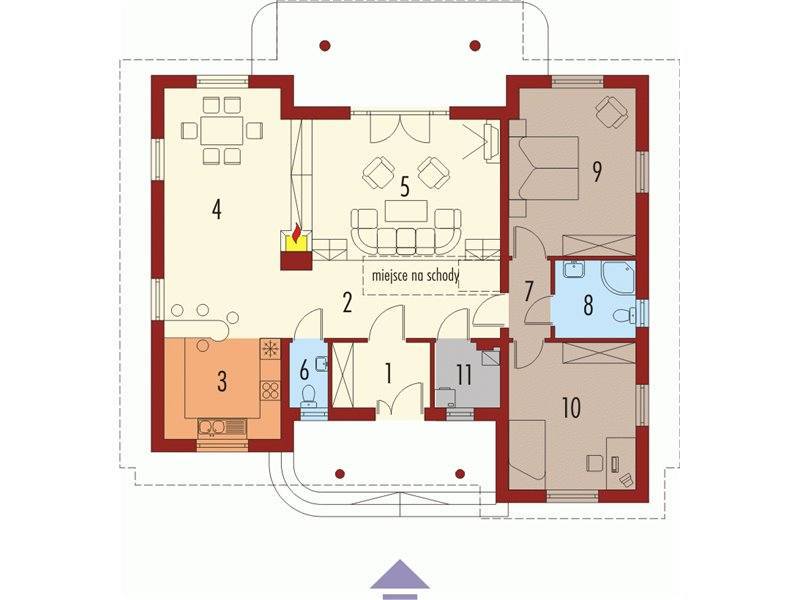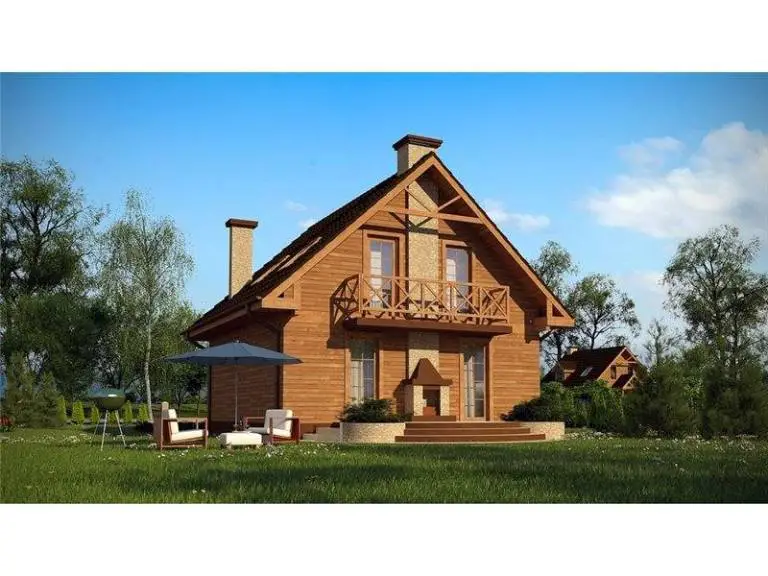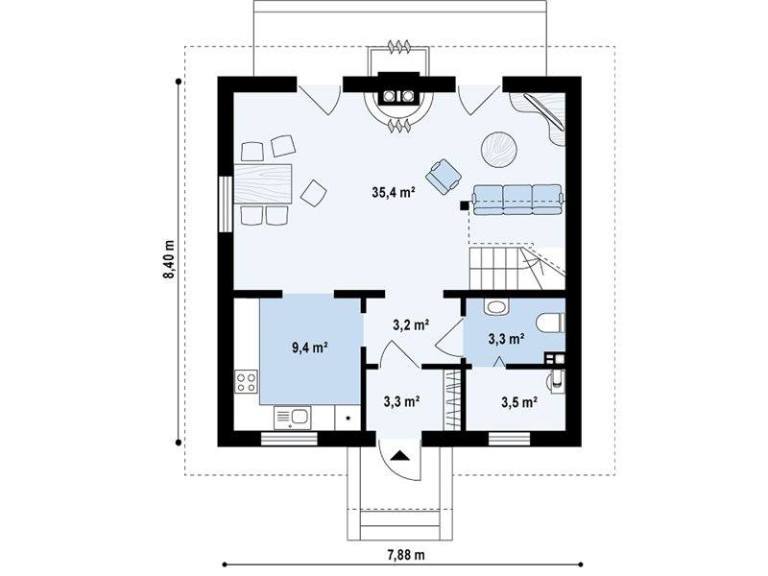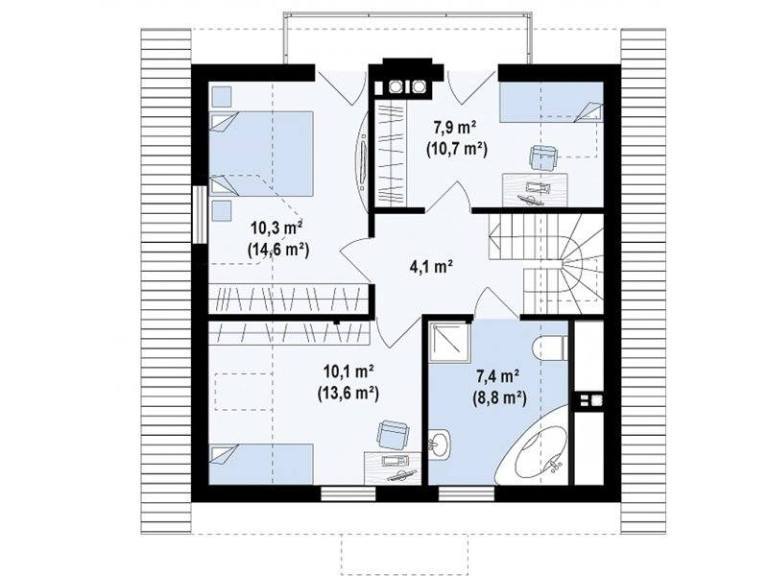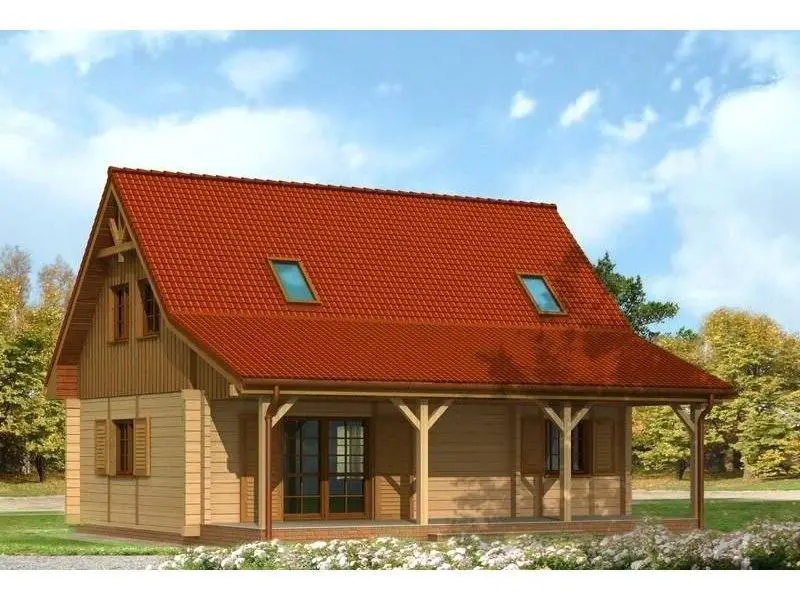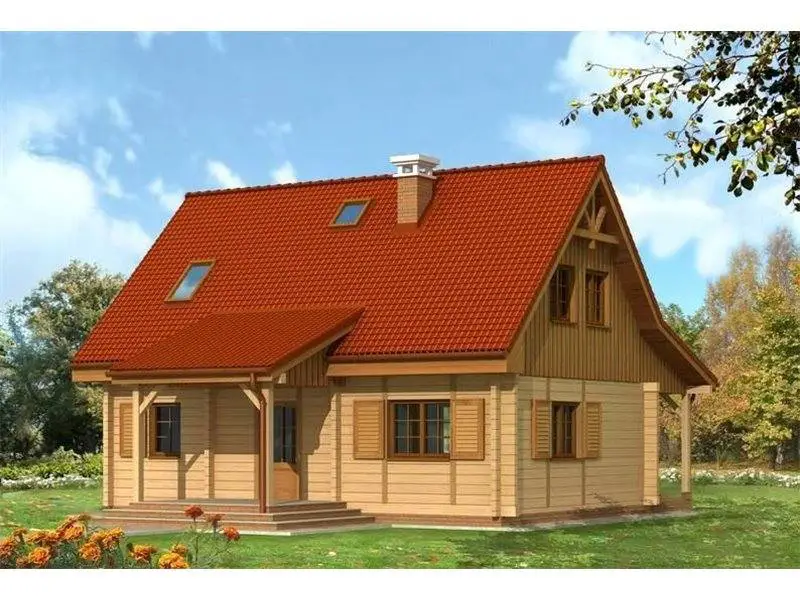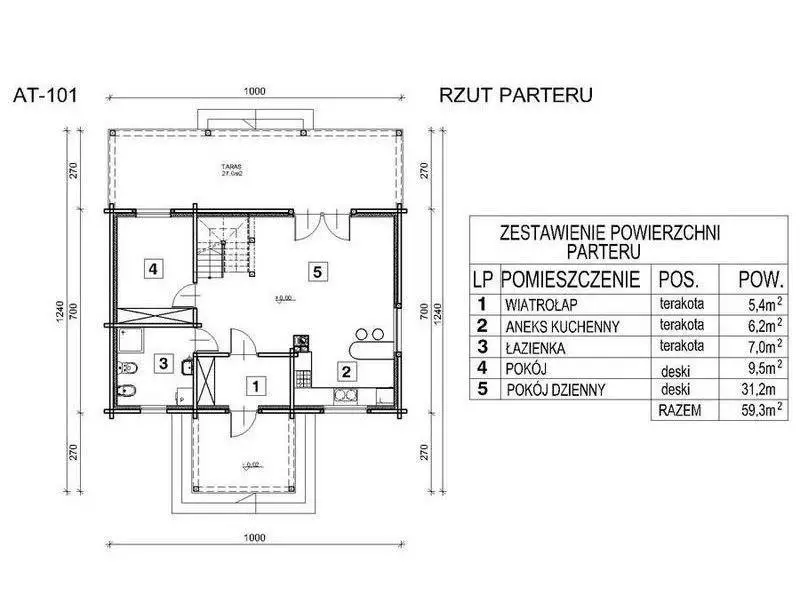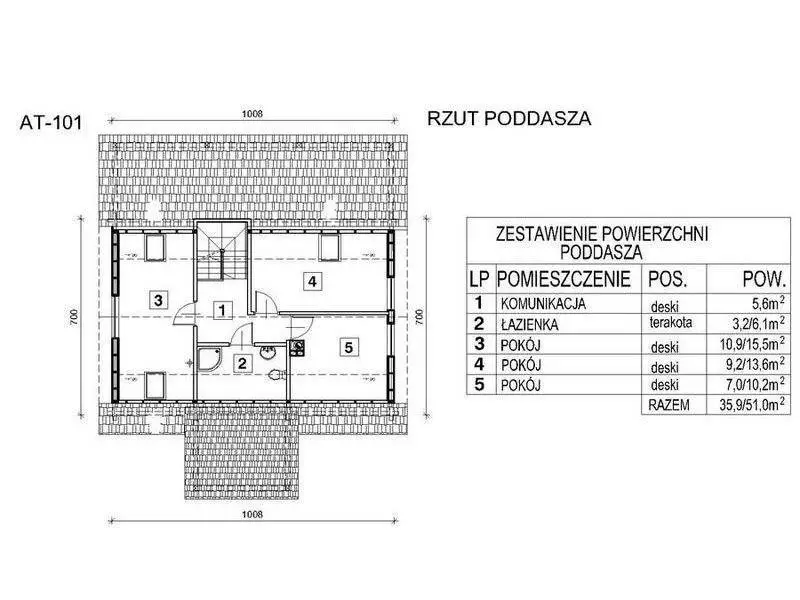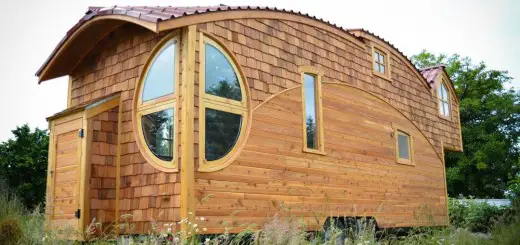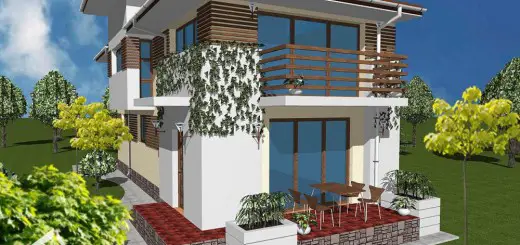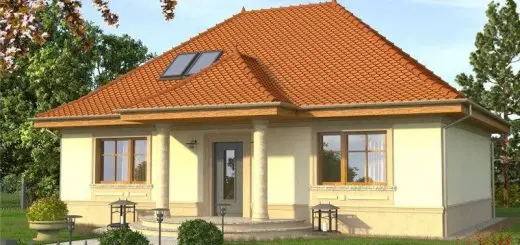Vacation house plans
Finally, the summer has arrived, so each of us is thinking about vacation. For those who want to build a holiday home, we have prepared in the ranks below three models of holiday homes, suitable for the countryside, but that can be adapted if you want a holiday home in the mountains or to the sea.
Vacation house plans
The first model we have chosen is a single-level house and has only two bedrooms, besides generous living spaces. It has a beautiful architecture with small terraces covered in front and back, special skylights and decorations made of stone and wood. The useful area is 128 sqm, and the price of the turnkey construction rises to almost 64,000 euros. It has a small open kitchen with bar, continued with generous dining space, with the living room two steps down, in the middle. Separated by a small hallway are the two bedrooms and bathroom.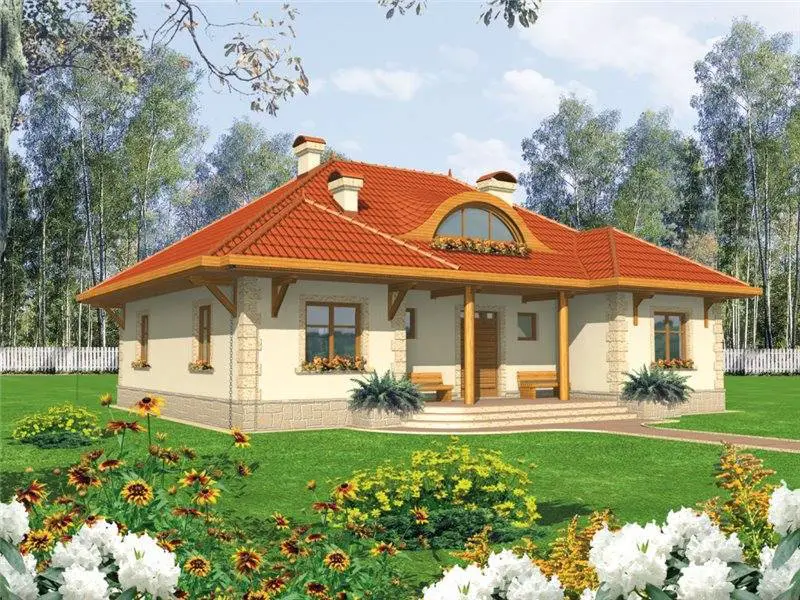
Vacation house plans
The second house chosen by us has an austere design, but as elegant as possible. The rear has an exterior fireplace with visible chimney, beautifully mapped, between the exits through glazed doors on the rear terrace and on the balcony. It has an area of 106 sqm and can be built to the key for under 54,000 euros. On the ground floor has a pretty spacious kitchen, a service bath, technical room and living room with fireplace and exit on the rear terrace. In the attic are the bedrooms, two of which have exit on the long rear balcony and a bathroom.
Vacation house plans
The third model has a terrace in the back full length, supported in columns, and a useful area of 114 square meters. It is dressed in beautifully worked wood and equipped with assorted shutters on the windows and doors on the ground floor. On the ground floor comprises the vestibule, a bathroom, the living room over 30 sqm, with a small open kitchen with a small bar, as well as a small bedroom. In the attic there are three bedrooms of different sizes and a bathroom.
