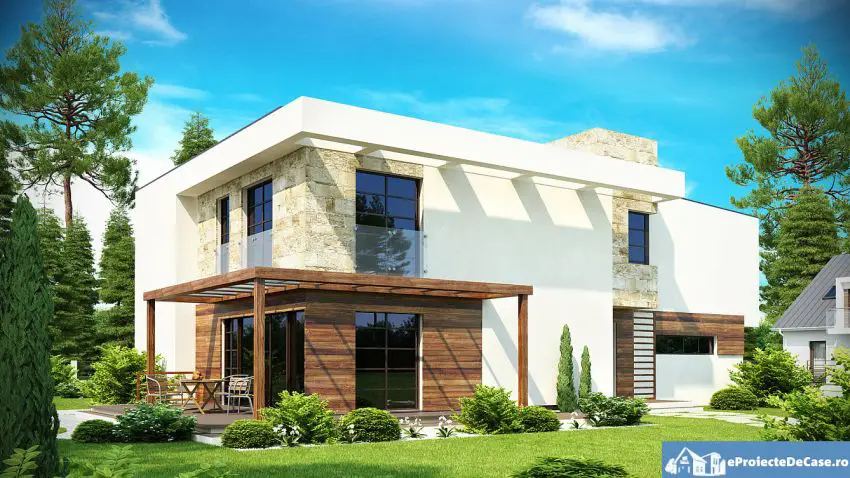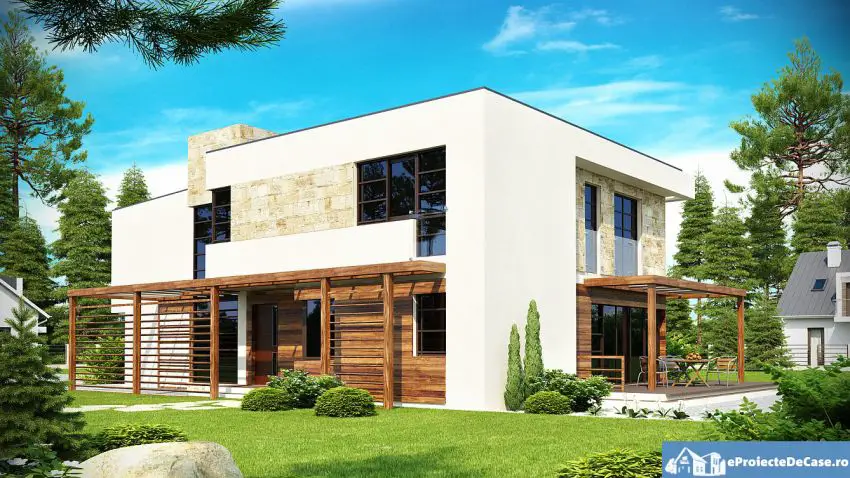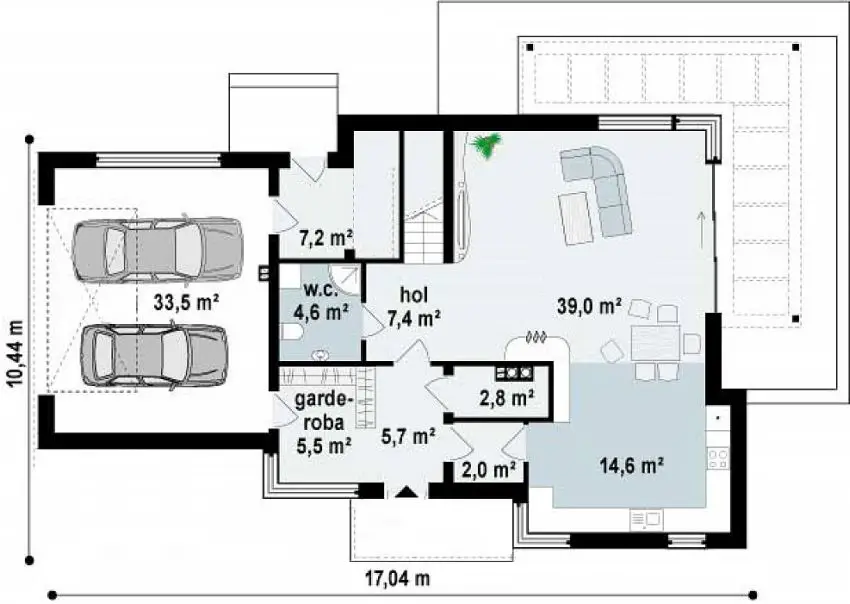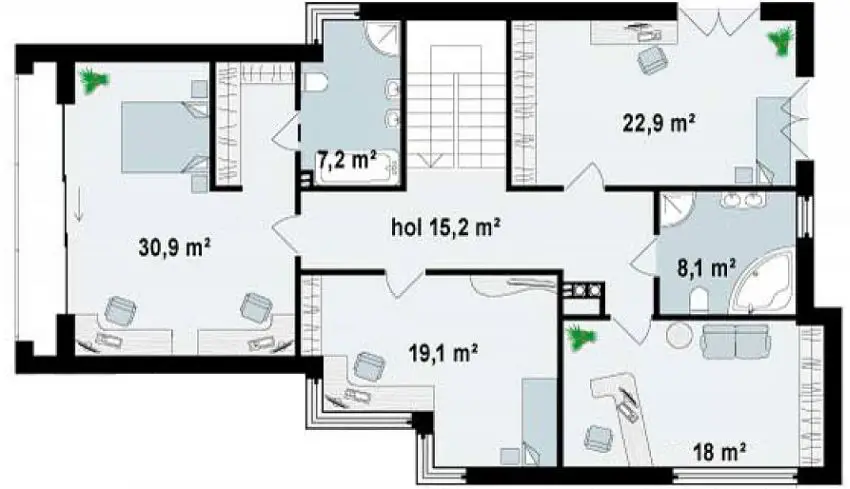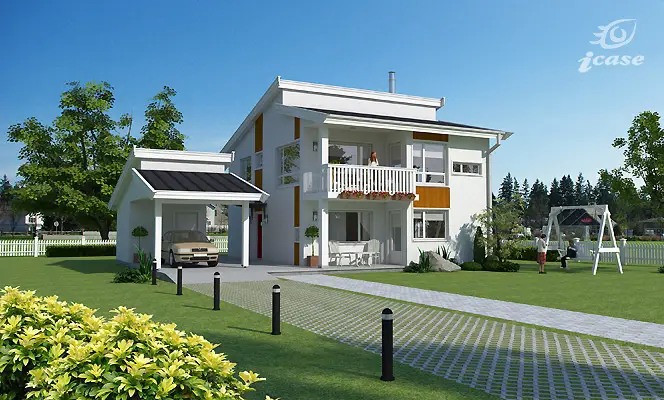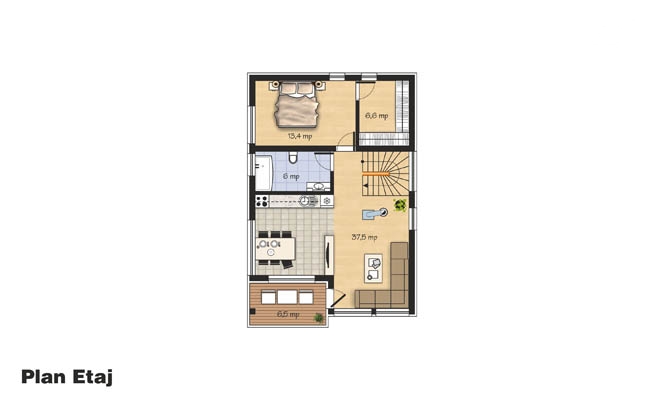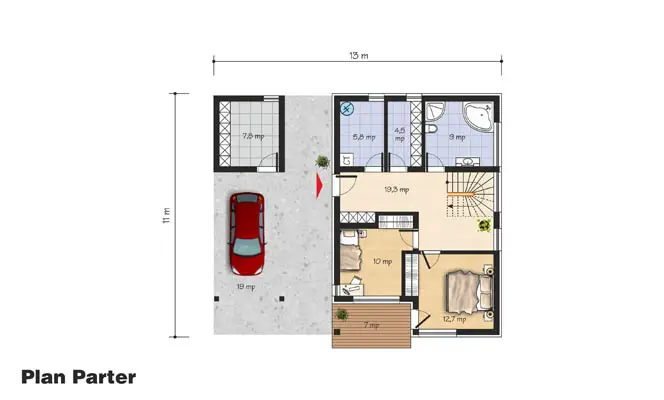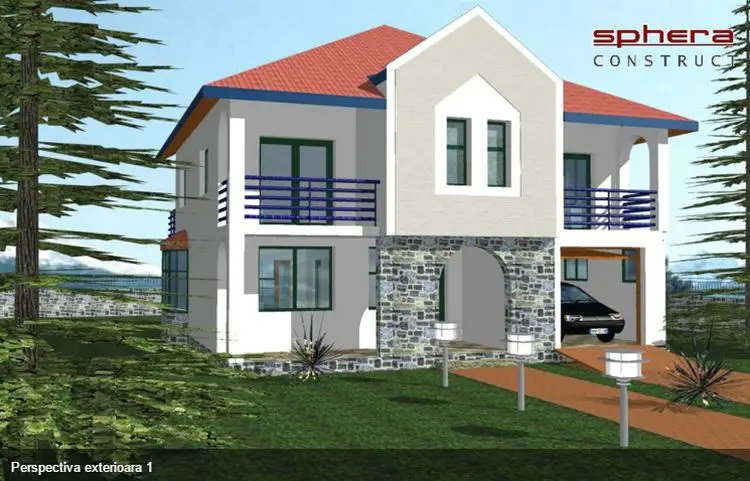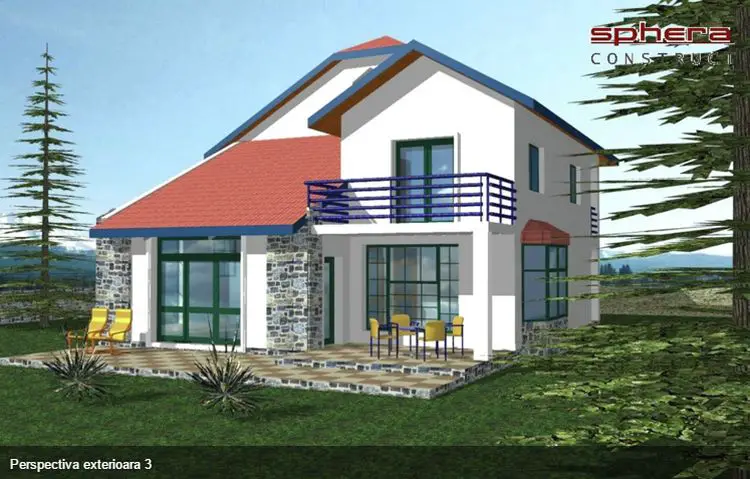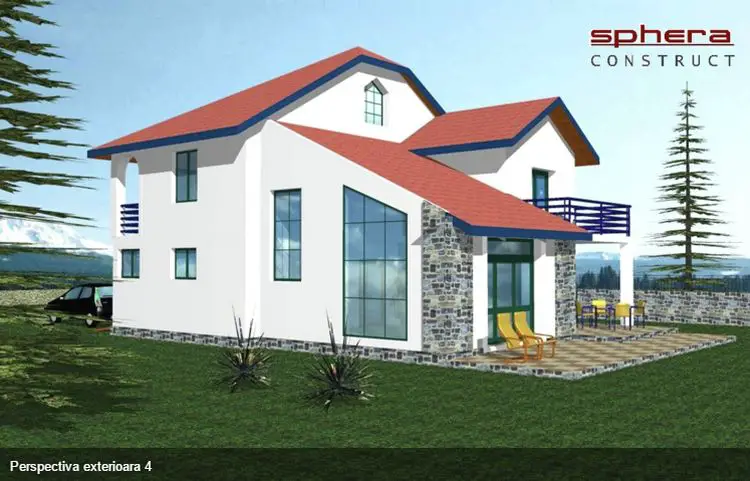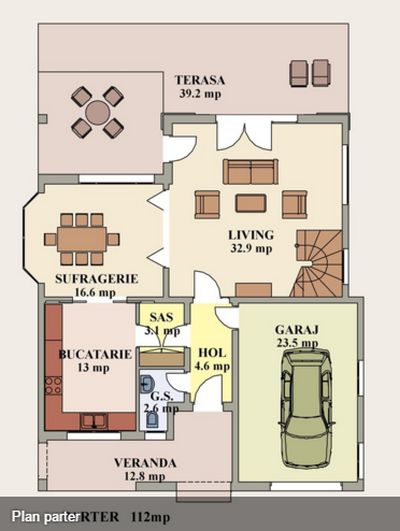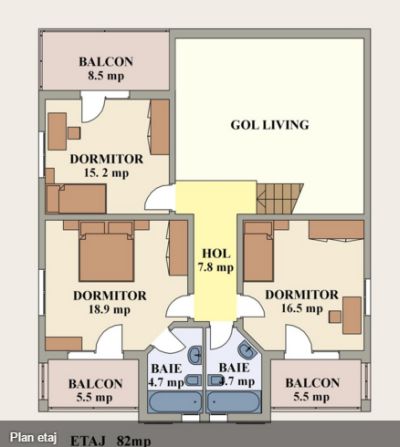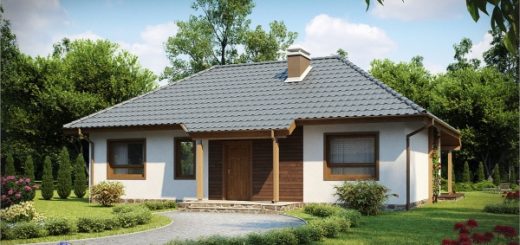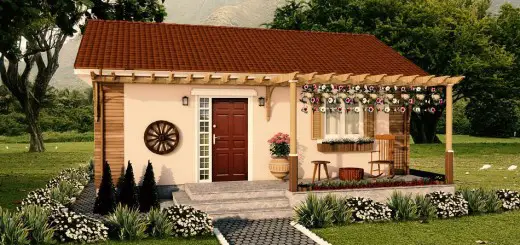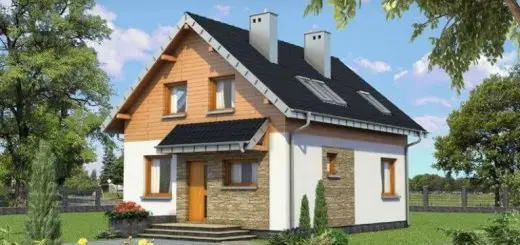Two Story Modern House Plans
Modern architecture manifests itself most expressively through two story houses, especially those with a flat roof. The explanation is that straight lines and edges enable a much greater visual exposure, thus perfecting a modern design. Featuring generous glass areas, modern homes ensure a smooth transit between indoor and outdoor spaces, perfectly matching the need of nature we all feel. Here are three such two story modern house plans below.
The first example seems to perfectly embody the description above. A modern house on two levels, with a garage for two cars and a living area of 240 square meters, sports superior aesthetics thanks to the combination of different materials on the facade, intertwining volumes and large windows. Downstairs lies the same open living space that includes the living room, dining room and kitchen with access to a terrace that wraps the house on two sides. Upstairs there are three bedrooms, the master one open to the outside through a glass wall. The turnkey price of this house is 108,500 euros.
The second plan brings us a smaller house, but bright, displaying a fine chromatic texture. The house covers a total area of 133 square meters, with outdoor spaces dedicated to relaxation. On the ground floor, besides the living room and kitchen, the latter also integrating the dining room, rests a bedroom, with two other similar rooms lying upstairs. A spacious wooden balcony extends the master bedroom upstairs, on top of the ground floor terrace. The turnkey price of this house is 59,250 euros.
Finally, the last example combines traditional architecture with modern lines, equally favoring outdoor spaces, both downstairs and upstairs. The house with a living area of 164 square meters has an integrated garage in its structure. Downstairs, the living room and dining room occupy more than half the space opening on a large terrace, while upstairs lie three bedrooms, each coming with their own balcony, the remaining space being opened to the lower floor. The turnkey price of this house varies between 79,600 and 108,500 euros.
