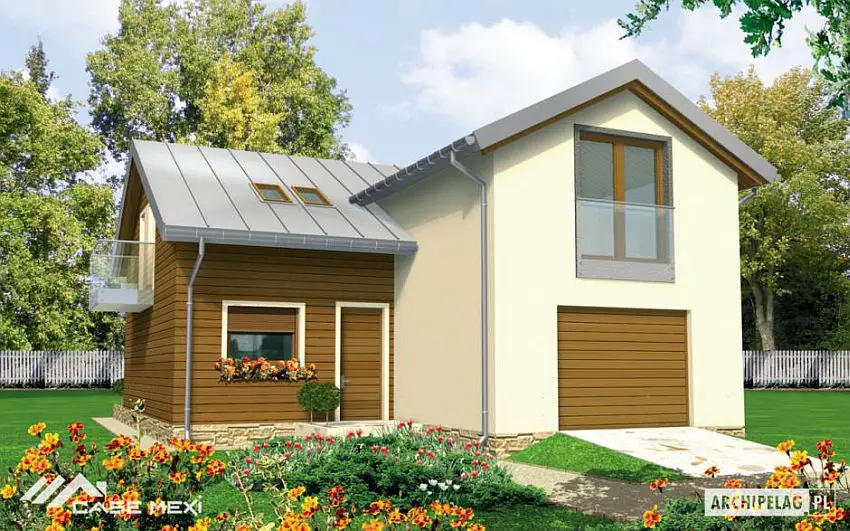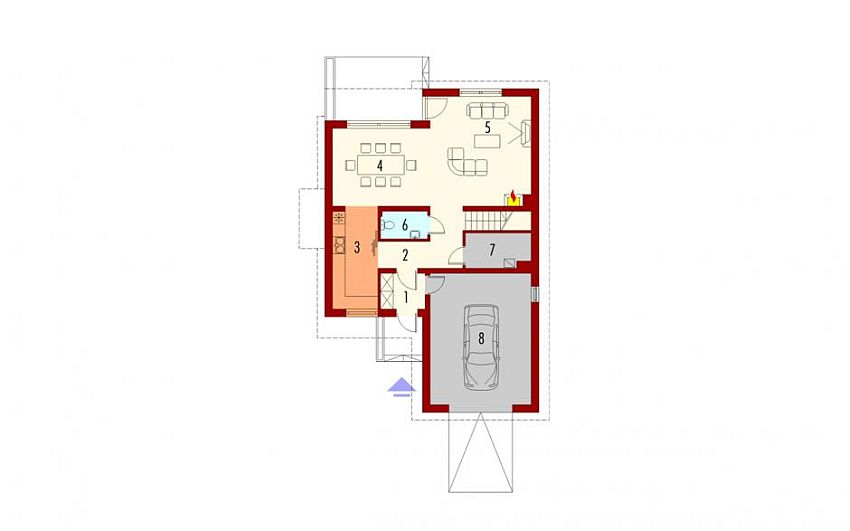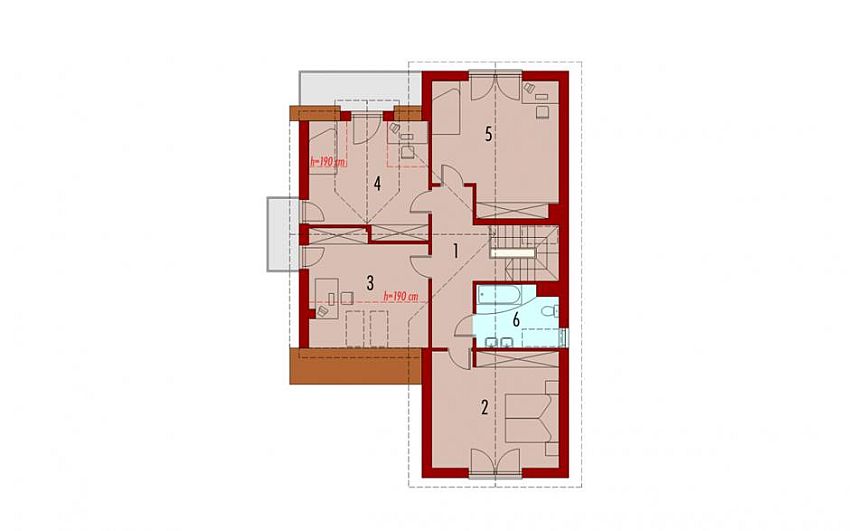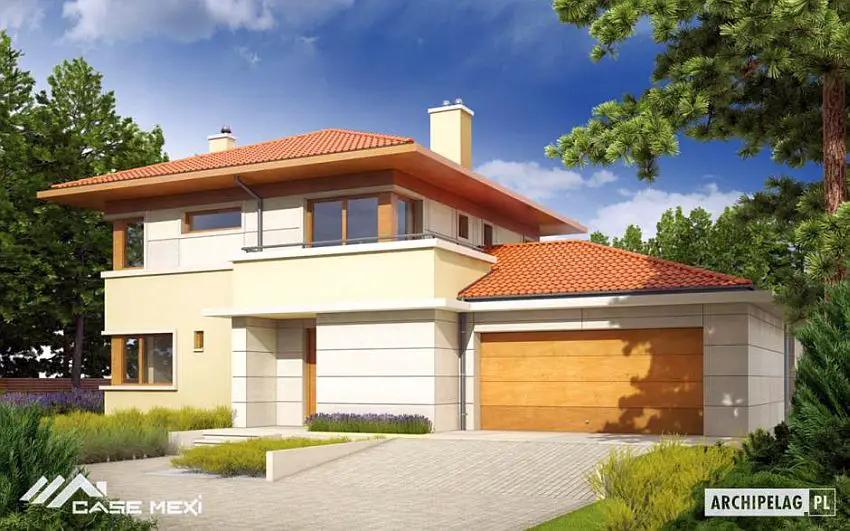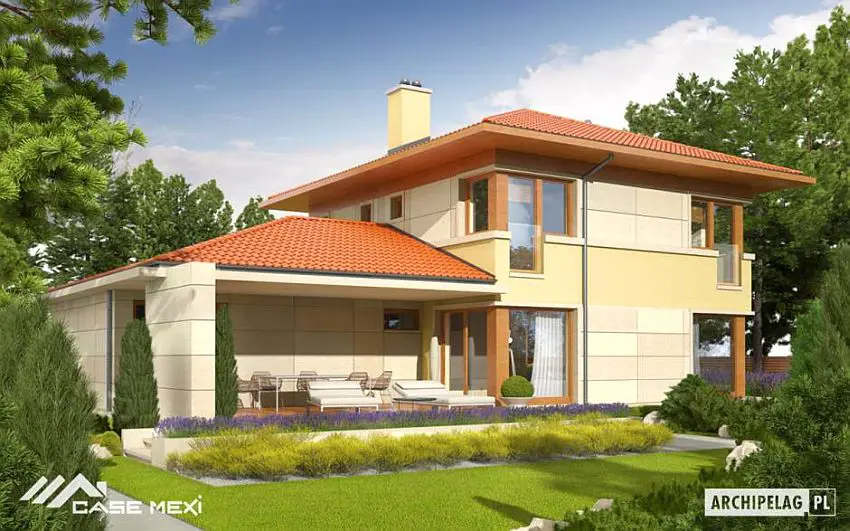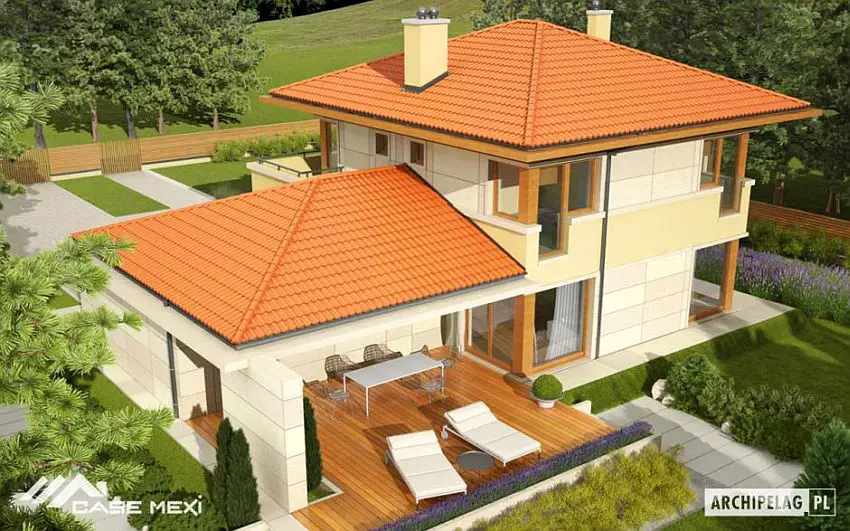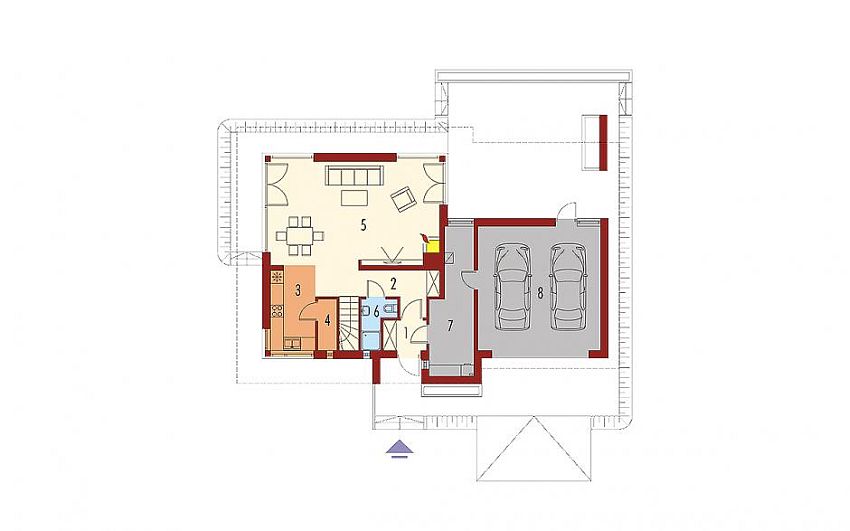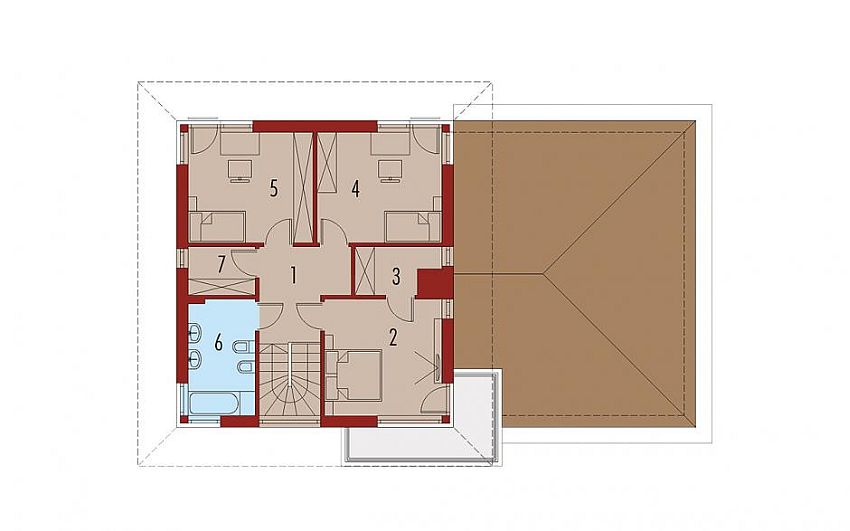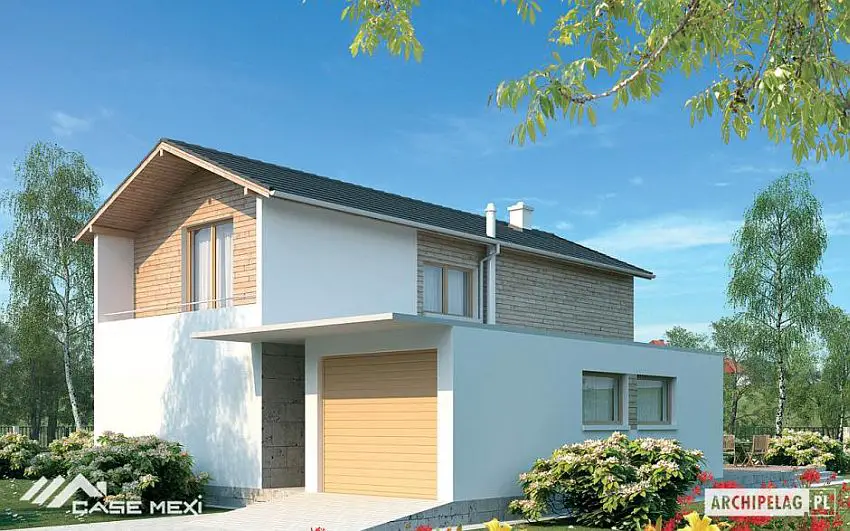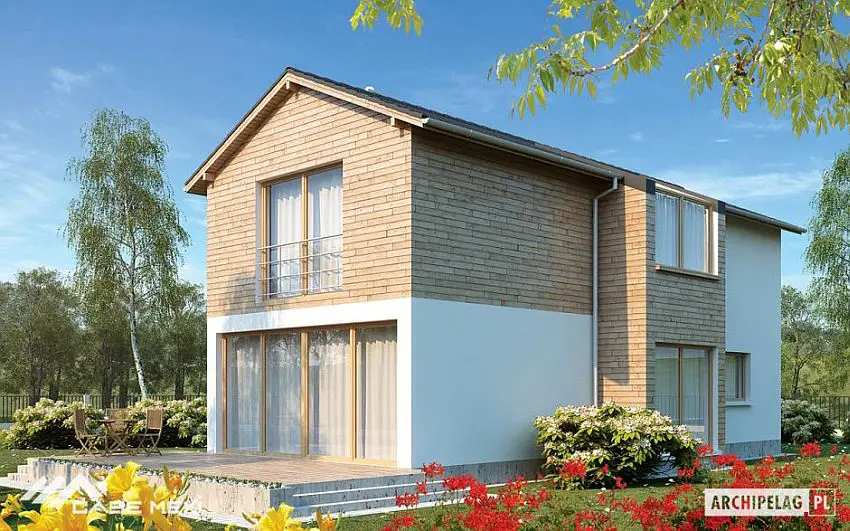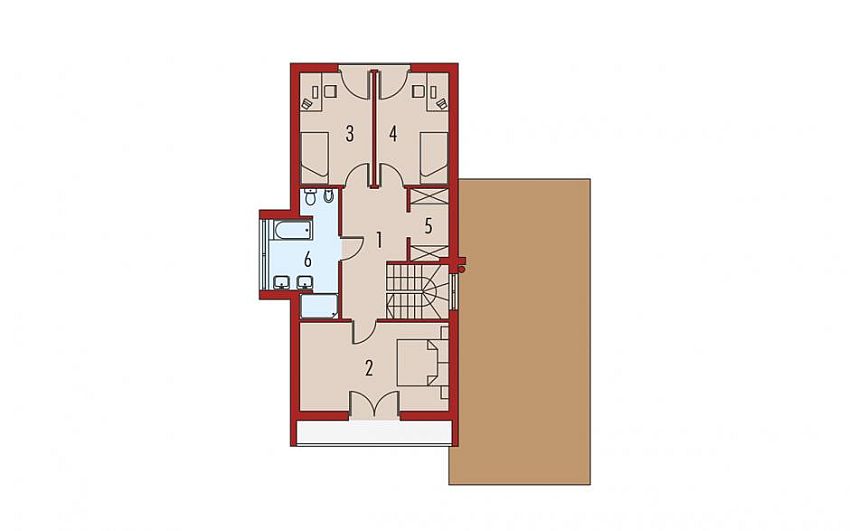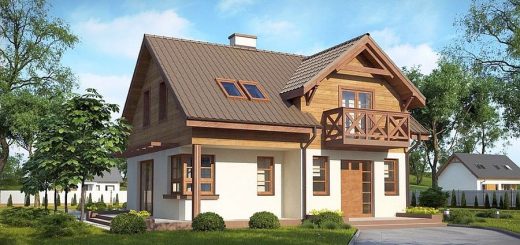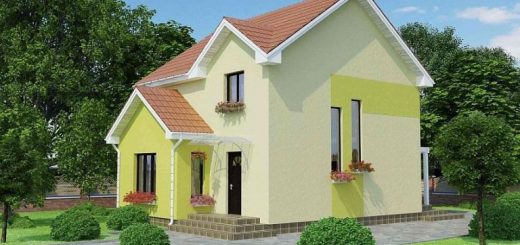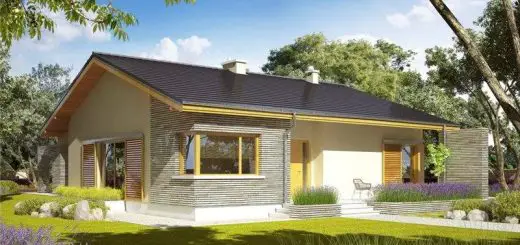Two Story Flat Roof Houses With Garage
Since car is these days an integral part of our lives (not necessarily a good thing), here are some medium house plans, below 200 square meters, that will provide shelter both to the family and automobile. So here are two story flat roof houses with either built-in or attached garage that will protect what is for some people a very important acquisition. Plans come via Casemexi.ro, a website specialized in metallic framing houses.
The first plan shows a house spreading on a total living area of 190 square meters. It is a beautiful house, which harmoniously blends traditional lines with modern desgn elements, such as glass railing balcony. The main level features a kitchen which lies separate from the living area, the latter connected to a patio. Upstairs rest four bedrooms, opening into two balconies. The turn key price for a metal framing house is about 99,000 Euros.
The second plan describes a house with a smaller living area, namely 167 square meters. It is a house which oozes a Mediterranean air, with facades marked by rectangular shapes which, along the ceramic tile roof, give birth to dynamic geometrical play. The ground floor hosts a single open space living area, with the separate volume comprising a two car garage. Three bedrooms lie upstairs, one of them featuring a corner balcony. On the same metallic framing, this house sells for about 92,000 Euros.
Finally, the third plan presents us with a house featuring a living area of 190 square meters. It is a house displaying a compact architecture, ideal for a narrow lot, featuring facades visually enriched by brick details, coming in fine contrast with the whitewashed walls. A discreet bay window on the side breaks the firm lines of the building and hosts the dining room. On the ground floor, a bedroom completes the living areas, three other bedrooms lying upstairs. The turnkey price is 98,000 Euros.
