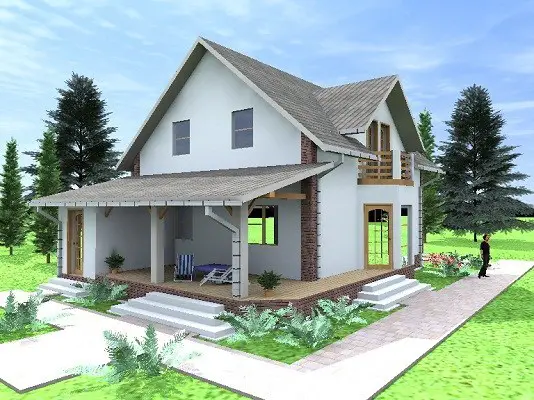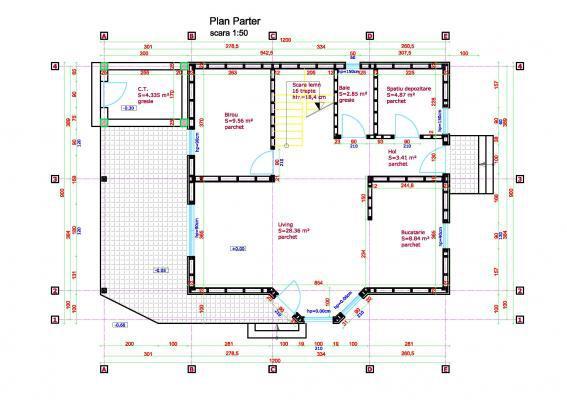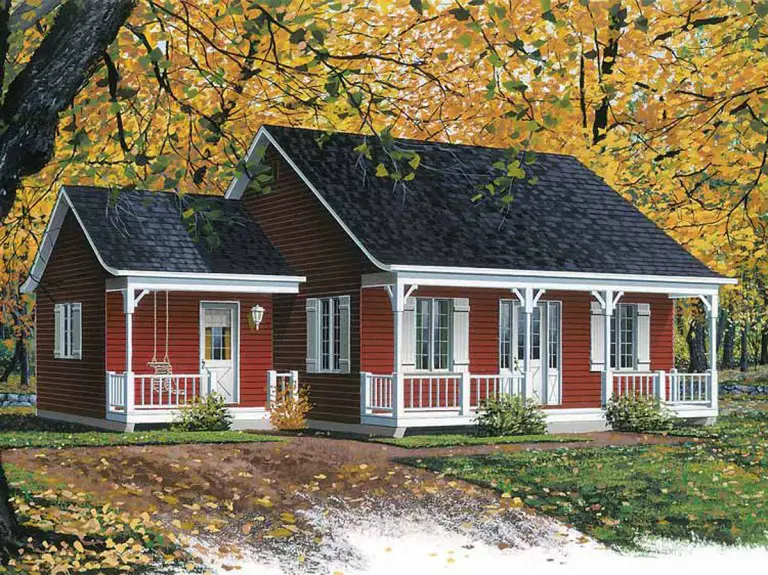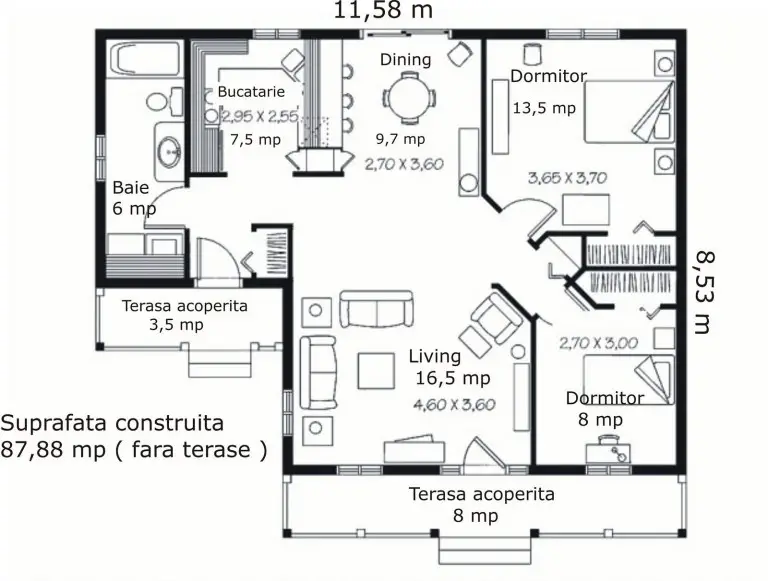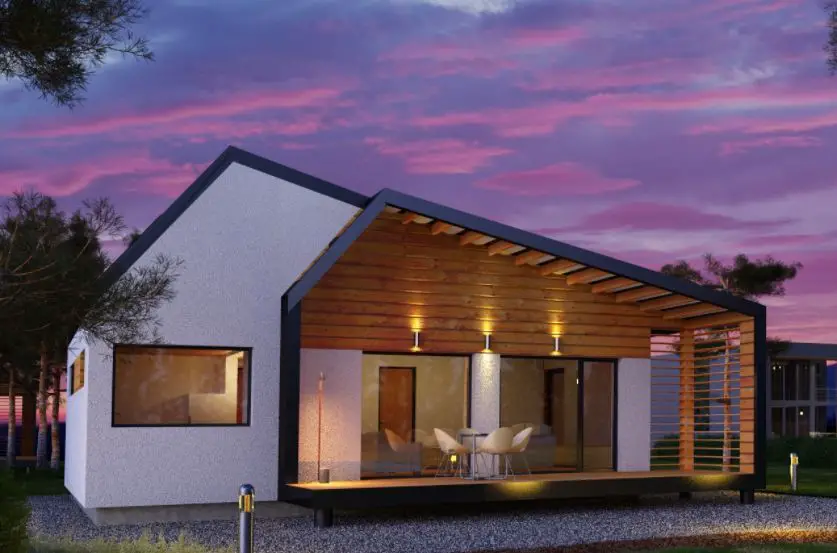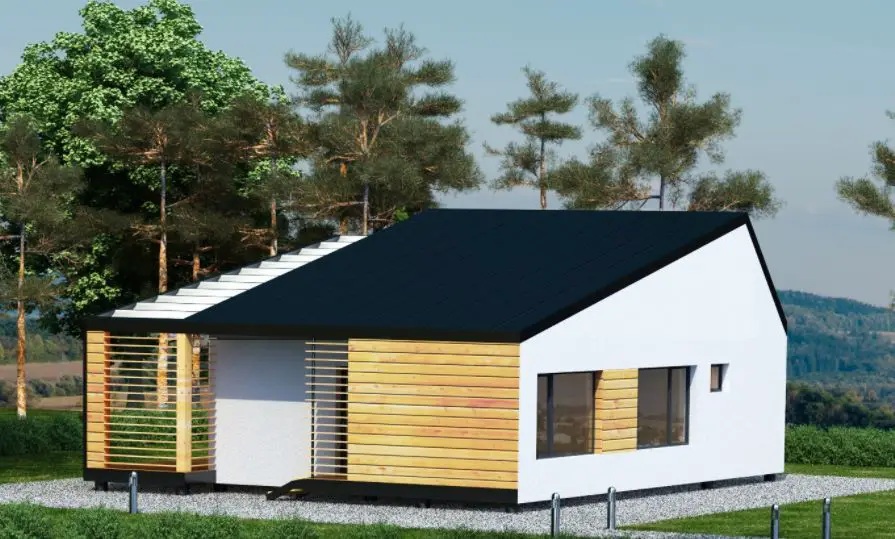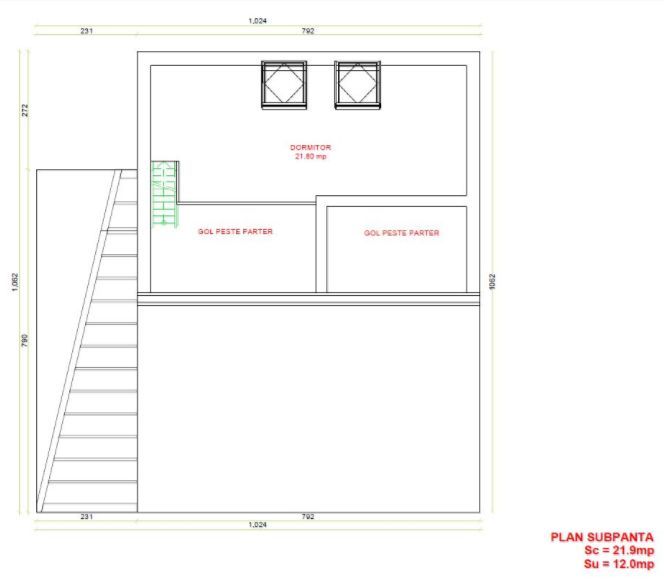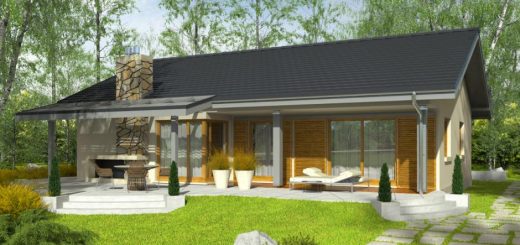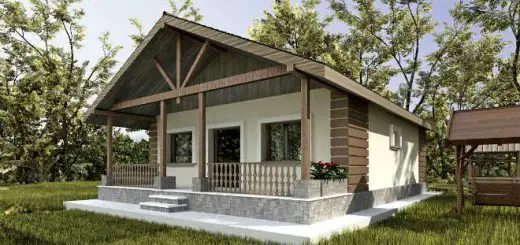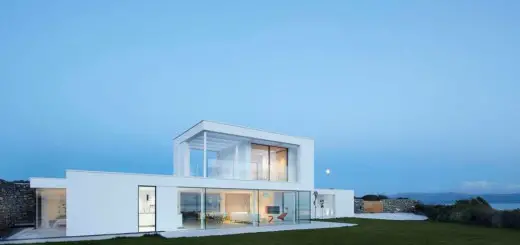Traditional wooden house plans
For lovers of traditional style, we have prepared in the ranks below three projects of wooden houses. We have selected models of two or three bedroom homes, the projects chosen by us being thus suitable for a family with one or two children. Details, in the following lines:
Traditional wooden house plans
The first project is a three-bedroom house that can serve as a holiday home. The large covered terrace and beautifully exalted gives it a very relaxing look. It has an area of 157 square meters, slightly exceeding the small house category. The ground floor contains a large living room of 29 sqm, a kitchen of 9 sqm, a bathroom, a desk of 9 sqm, storage space and a room for technical space. There are three bedrooms in the attic, a dressing room and a bathroom. Two of the bedrooms have a small shared balcony.
Traditional wooden house plans
The second example we want to include on our list is a house with ground floor, with a built area of 89 square meters. The cost for this construction is 46,000 euros, turnkey price. As is apparent from the plan below, the house has 6 rooms: living room, kitchen, dining, two bedrooms and bathroom.
Traditional wooden house plans
The last house is distinguished by the special side terrace, which reproduces the less common form of the house. It has a built area of about 103 sqm and a useful one of about 78 sqm, is on two levels and has 3 bedrooms. On the ground floor there are two of them, along with two bathrooms, the technical room, the kitchen and the living room. The ceiling is high, up to the roof, except in the kitchen and the bail, where the bedroom upstairs is located.
