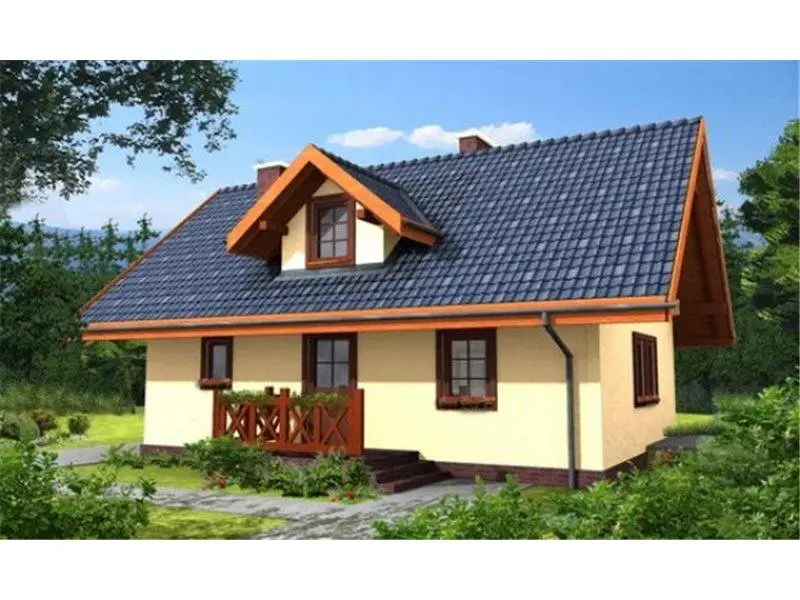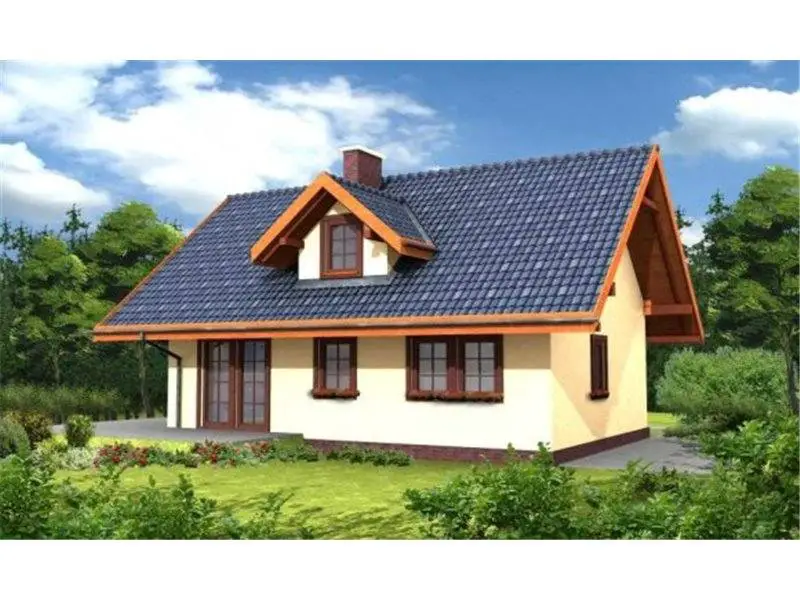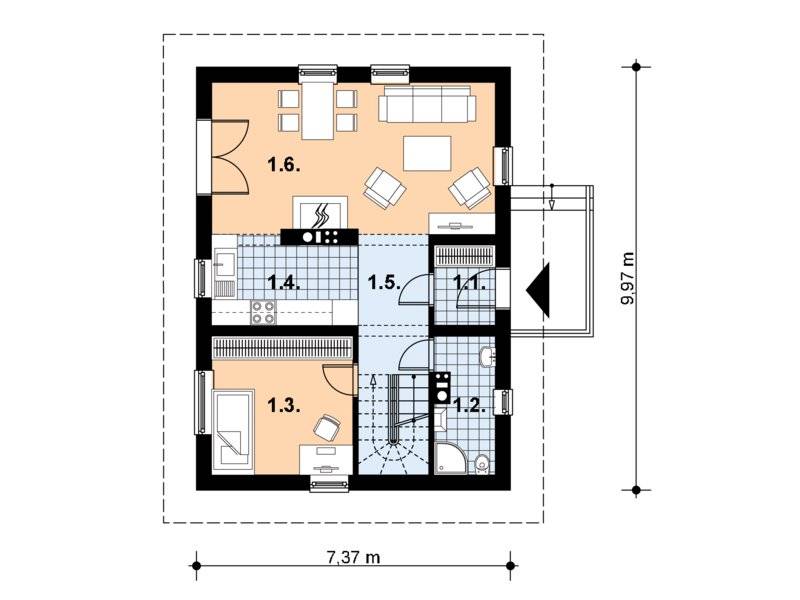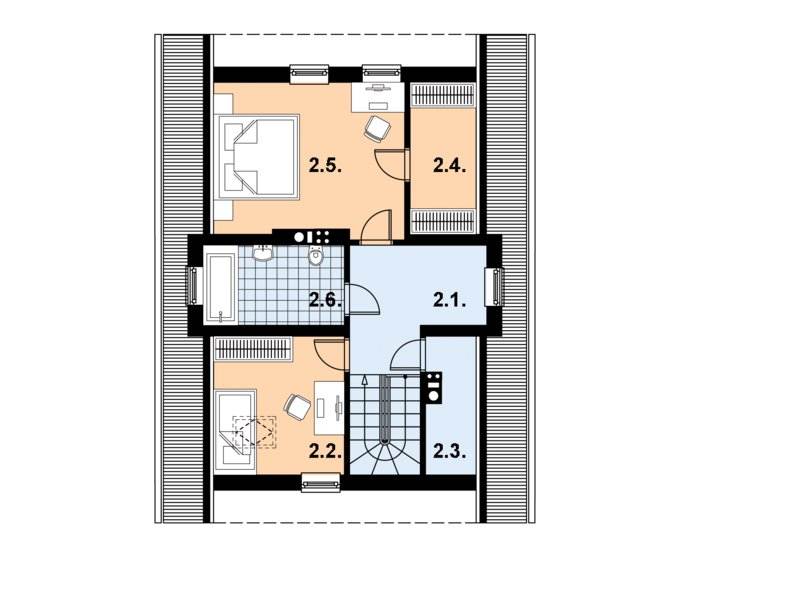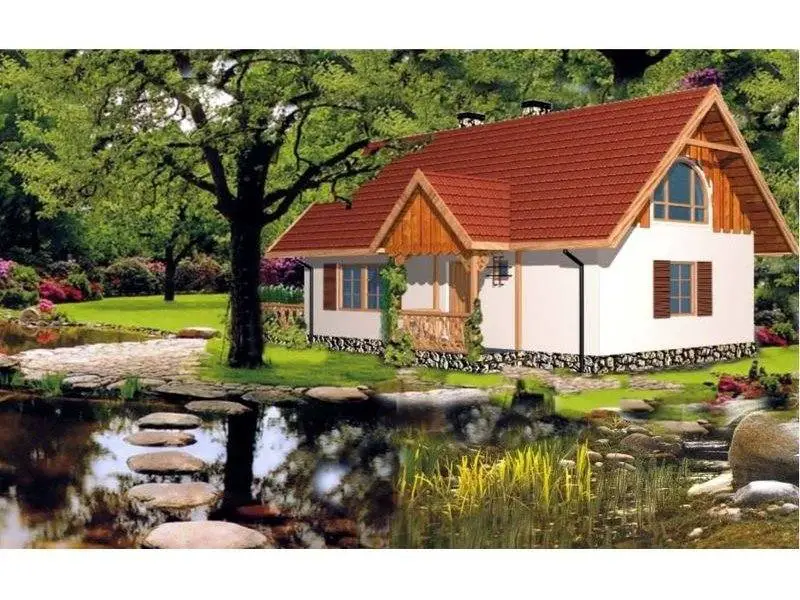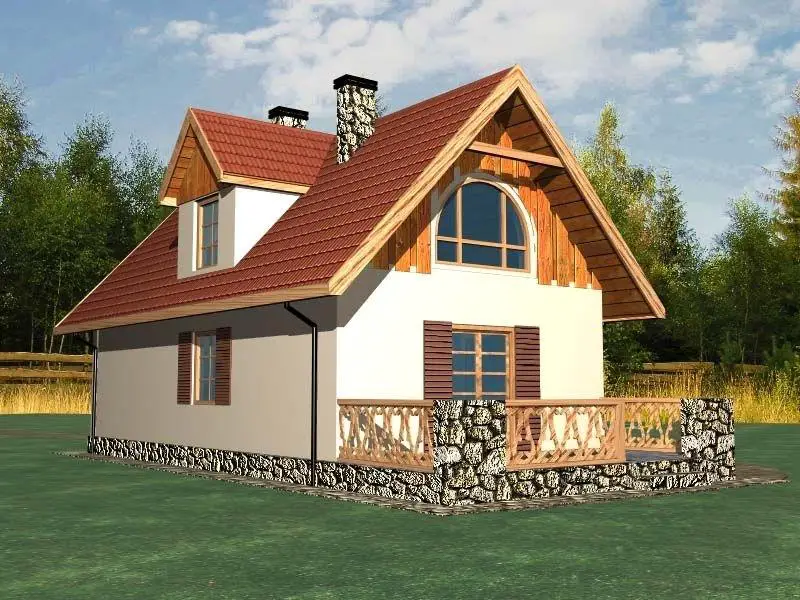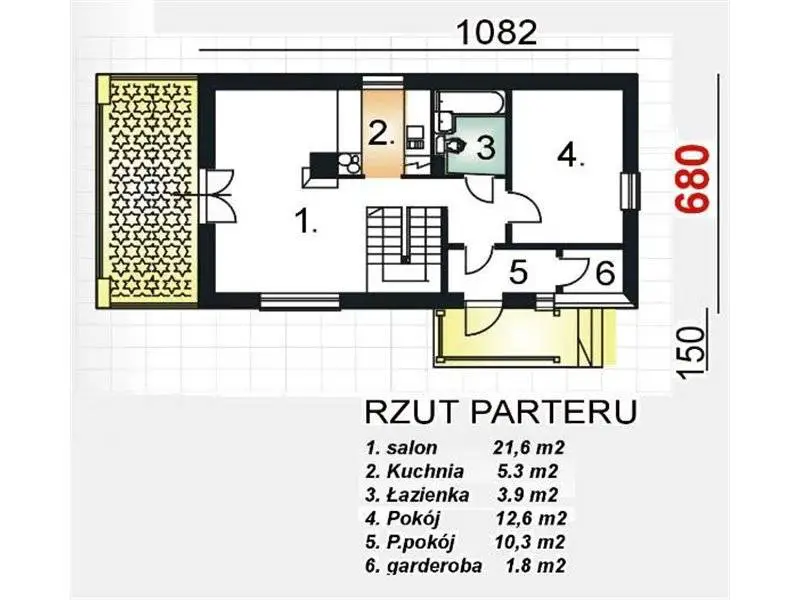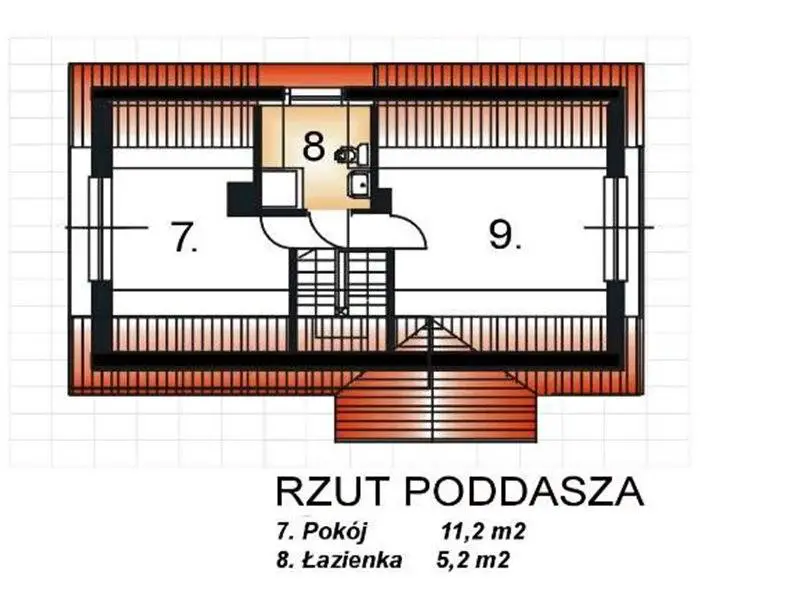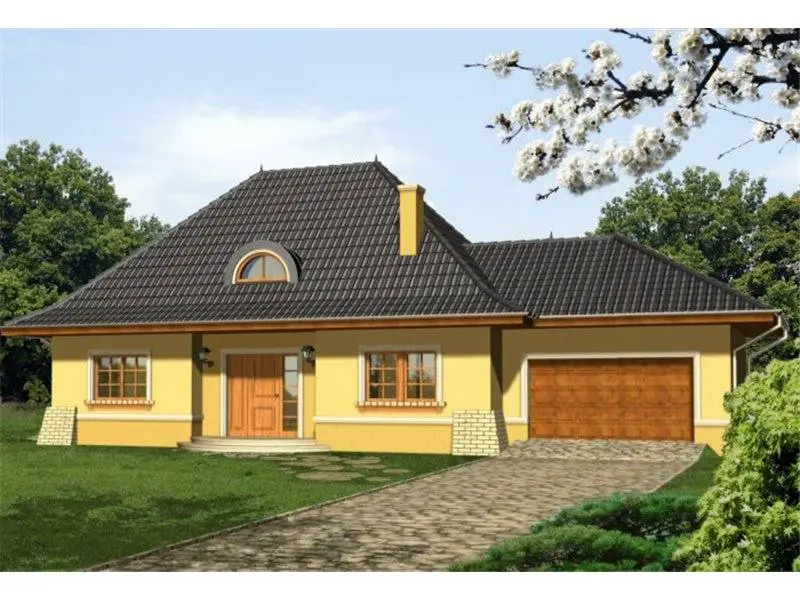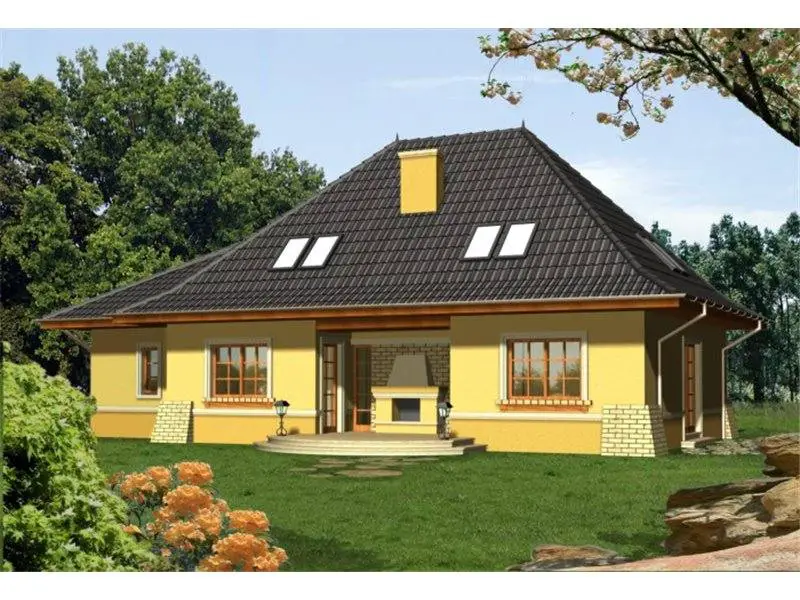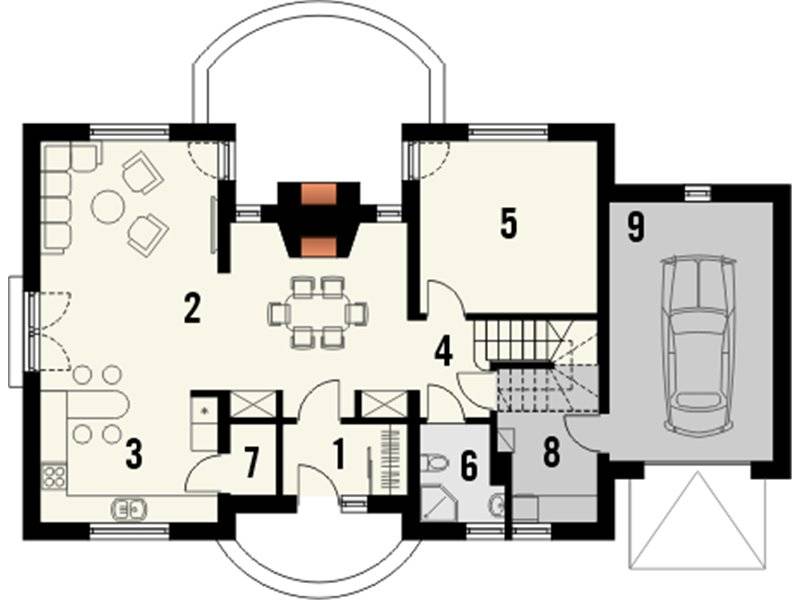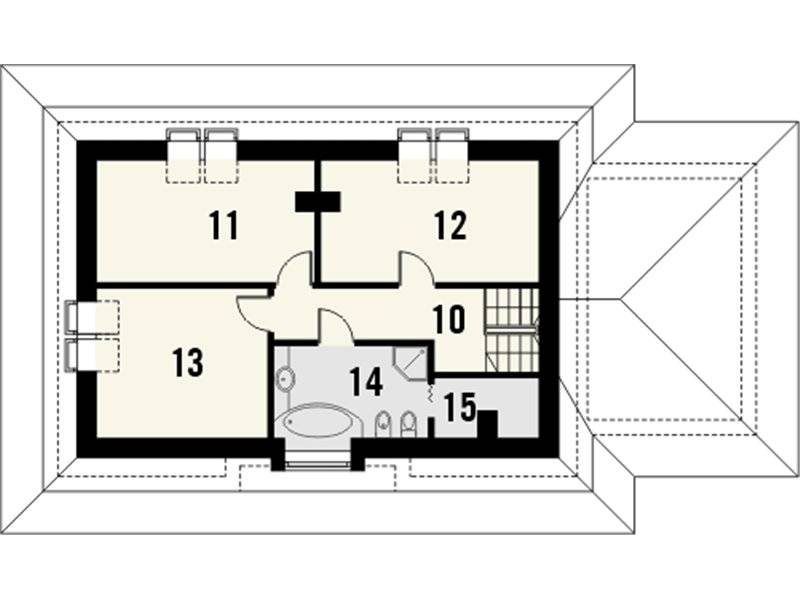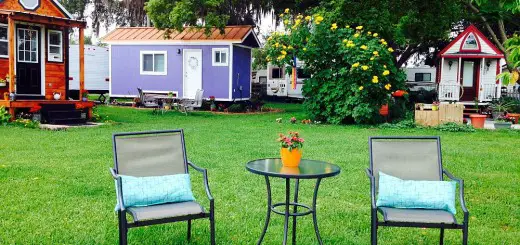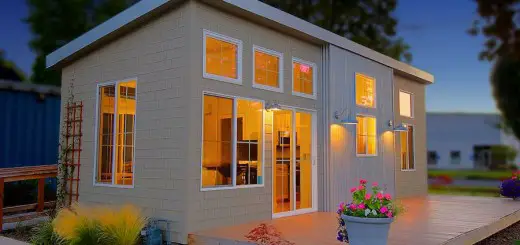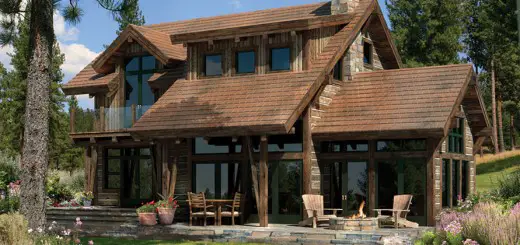Traditional Houses With Attic. Simply Enchanting Homes
Traditional architecture admirers will naturally want to have a piece in their own home. And even though most house plans on the market are in modern style, there is still an array of traditional models to choose from. We’ve selected three traditional houses with attic that we found simply enchanting with their old appeal.
First we have a medium-size house , looking just lovely with its light colored walls, dark woodwork and bright colored roof. It has nice paned windows and French doors, as well as a beautiful dormer on each side of its gable roof. Its living area is 1,280 square feet and it costs 57,155 euros to build turnkey.
There’s a lobby at the entrance, followed by a crossing hallway, with the living room at one end and the open kitchen, a bedroom and a bathroom on one side and the other.
There are two other bedrooms in the attic, a master one with dressing and a smaller one, as well as a bathroom.
Traditional houses with attic. Small house
This small house on a stone foundation stands out with its small front porch, the side porch built in stone and surrounded by a decorative wood fence, the wooden decorative pattern beneath the gable roof with a dormer on one side. Living area is beneath 1,100 sq. ft. and the building price is estimated at 51,750 euros.
There’s a dressing in the lobby, then a small central hall, with the open kitchen, living room, bathroom and a bedroom around it.
There are other two bedrooms with a bathroom in-between in the attic.
Traditional houses with attic. 4-bedroom house with garage
The last model has a more elegant architecture, which makes it appropriate for both the city and the countryside. There are large paned windows, a hip roof decorated with a small dormer in front and a stylish porch with fireplace in the back. The living area of this home is 1,216 sq. ft. and the price of building it turnkey is 54,300 euros.
The ground floor plan has the dinning place in the center, by the fireplace which doubles on the porch. There’s the living room with the open kitchen that has a pantry and a bar on one side of the dining room and a small hallway leading to the bedroom and bathroom on the other. The utility room, next to the bathroom, is accessible from the garage.
There are three bedrooms and a large bathroom with dressing in the attic.
See also some traditional one-story houses HERE.
Credits: casebinefacute.ro
