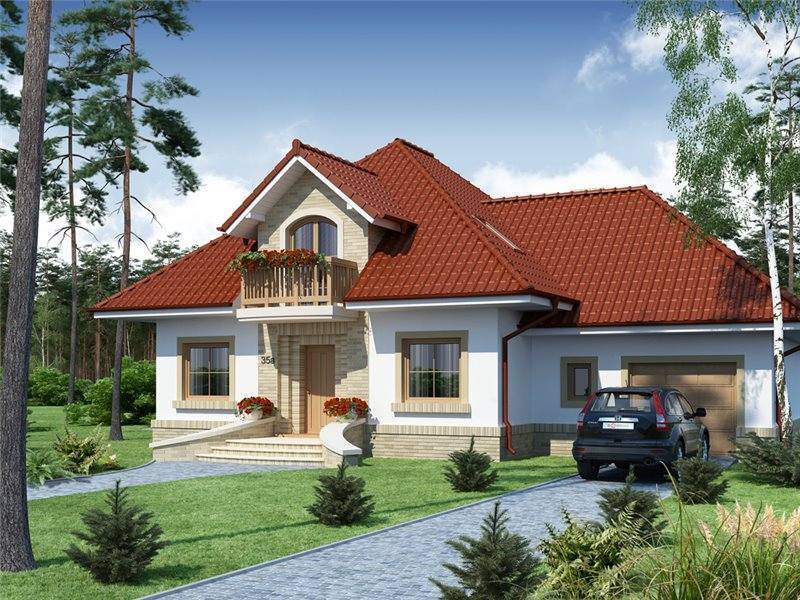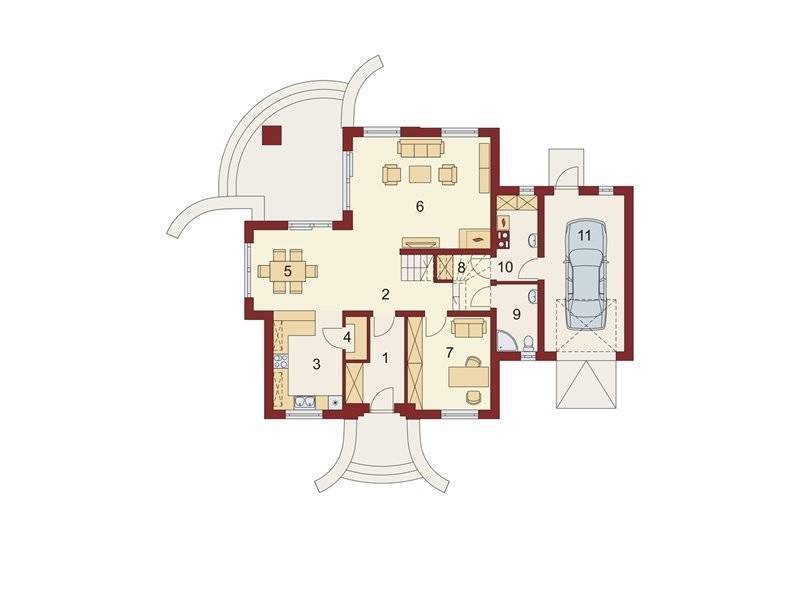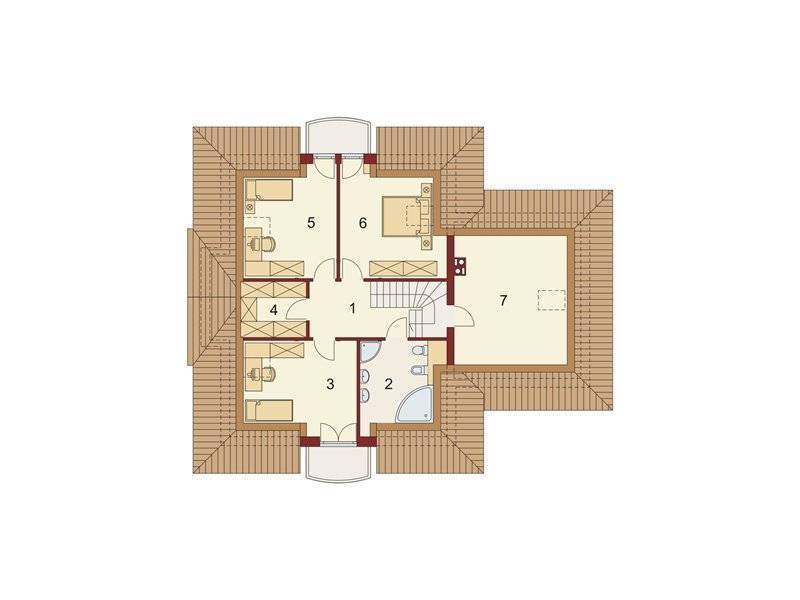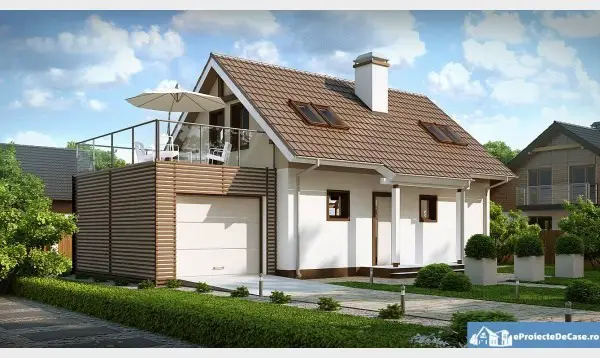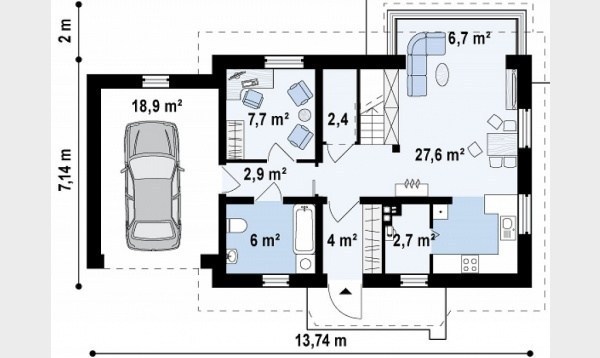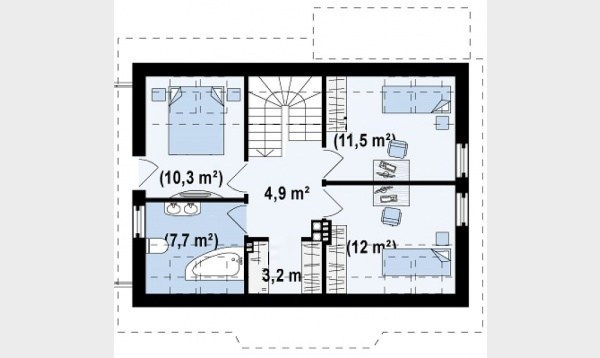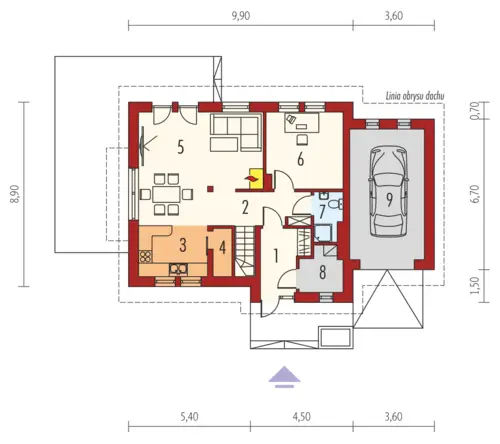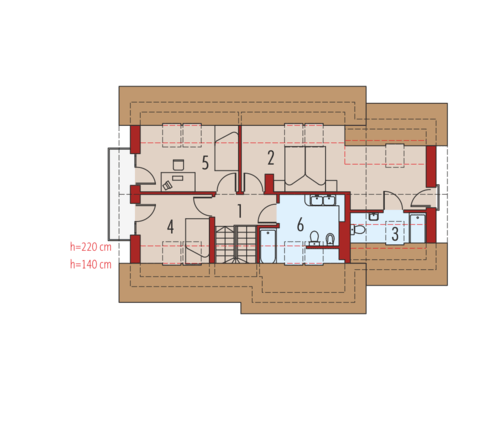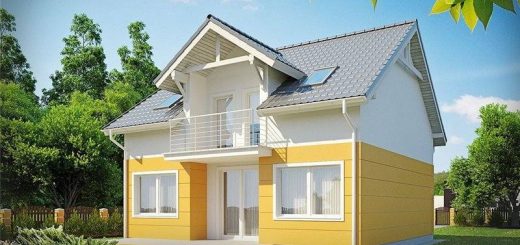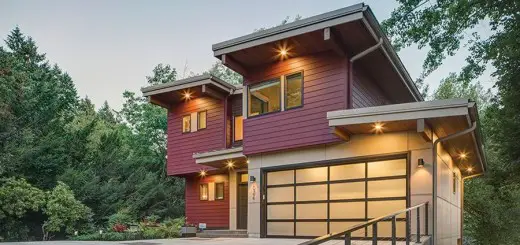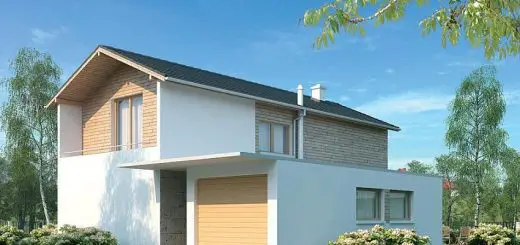Traditional house plans
Traditional house plans
Traditional house plans
The second project we include on our list is a spacious house, which has a useful area of 123 square meters. In terms of costs, the red price for this is 25,000, while the key price reaches about 60,000 euros. In terms of sharing, on the ground floor we have a kitchen, a living room, a bathroom and a living/office room. Three bedrooms and a bathroom are found in the attic. The house has two terraces, one on the ground floor and one in the attic and also has a garage, as is apparent from the plans below.
Traditional house plans
The latest model is a two-tiered house and has a useful area of 118 square meters with a built-in garage. The house comes out slightly in relief thanks to a simple, but effective chromatic, with the roof and facades forming two distinct planes. On the ground floor, the living room, the kitchen and the dining room come together, with access to an outdoor terrace, the space being complemented by a desk. Up in the attic there are three bedrooms, two of them sharing a balcony that opens above the terrace.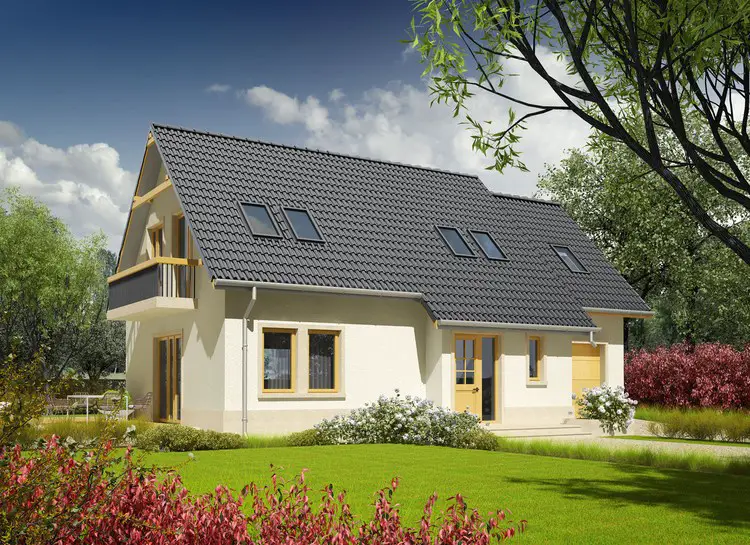
Foto: casebinefacute.ro, eproiectedecase.ro
