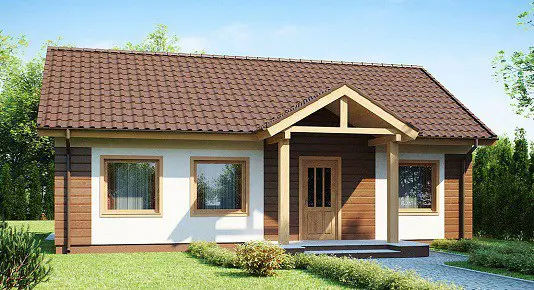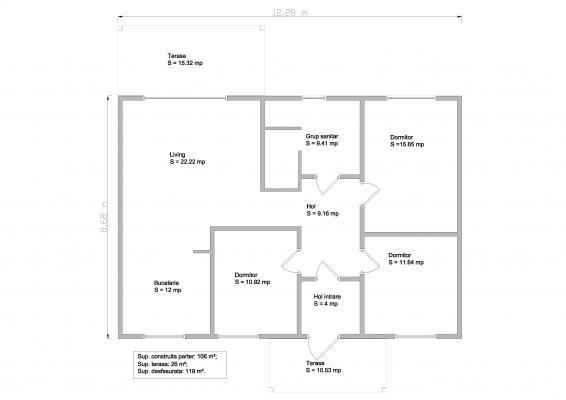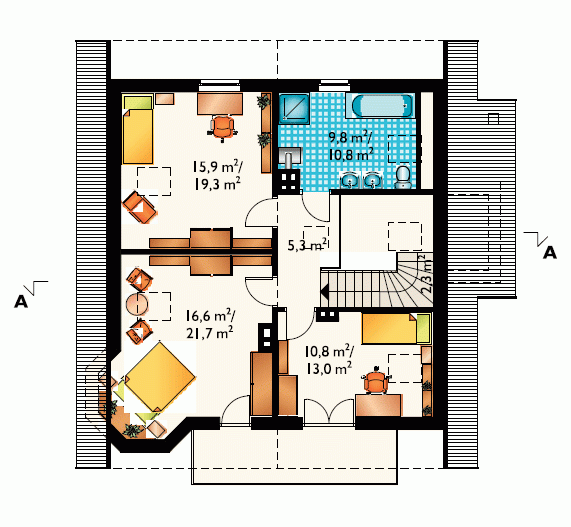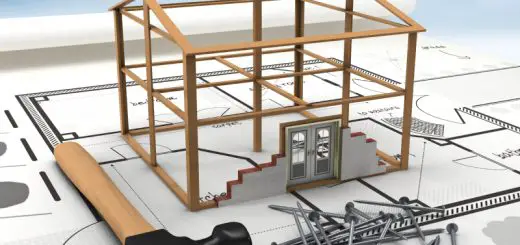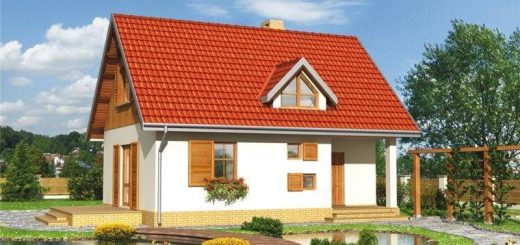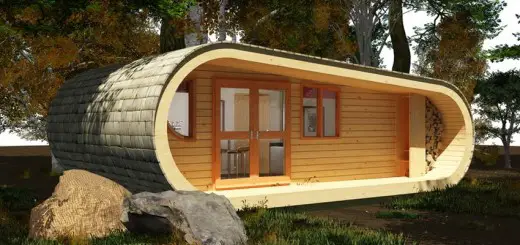If you want a house that builds fast and does not cost very much, opt for a wooden. The prefabricated plates are increasingly used for building housing -for speed and comfort, while the wooden structure is preferred for the qualities of this natural material. Further discover three projects of wooden houses, spacious and accessible at the same time.
Wooden house plans
The first chosen project is designed as a home for an average family. The construction surface is 106 sqm, which is added to the front and rear terraces. It is a comfortable home with a pleasant exterior, thanks to the inserts of overlapping wooden bars, but also large windows, squares. The house has a generous living room of22.2 sqm and a kitchen of 12 sqm, three spacious bedrooms, 10 –15 sqm, and a bathroom. Also, the house has two terraces, front and rear.
Wooden house plans
The second example is a two-storey house, ground floor and attic, with a built area of 144 square meters, a two-slope roof and a garage for a car. On the ground floor was designed the living space which consisted of a spacious living room, common kitchen space –dining room and a service bath. In the attic we find the matrimonial bedroom, a wardrobe, a spacious bathroom and two more rooms.
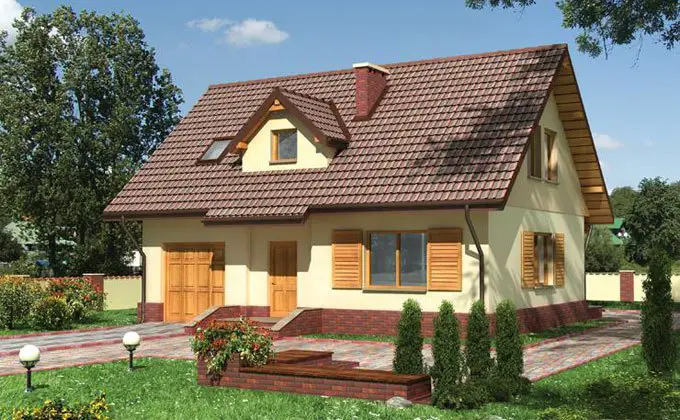
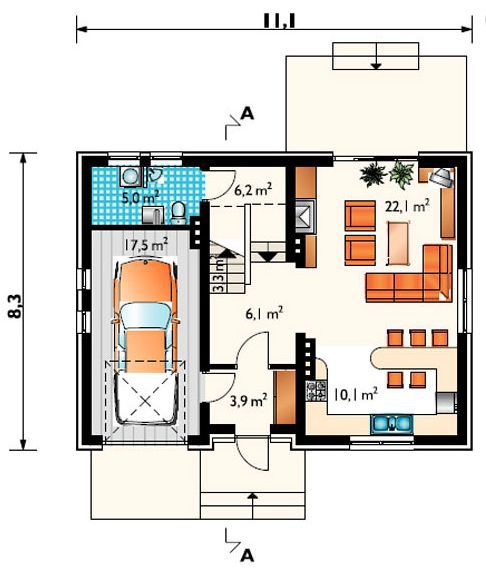
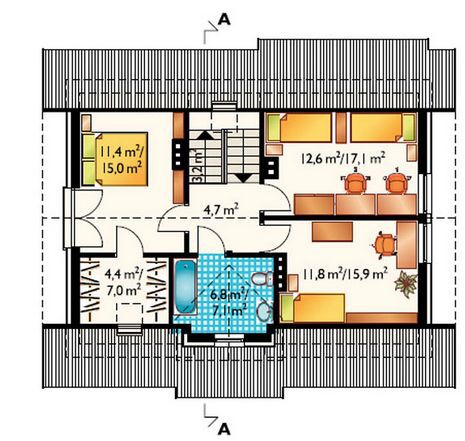
Wooden house plans
The third and last example is a house on two levels, ground floor and attic, with a usable area of 152.9 square meters. The key price for this house is 50,000 euros. In terms of sharing, the house has a kitchen, a living + dining room, a bathroom and a bedroom, on the ground floor. In the attic we have three more bedrooms anda bathroom.
Photo: Proiectecaselemn.ro, caselemnbarat.ro, casaneo.ro
