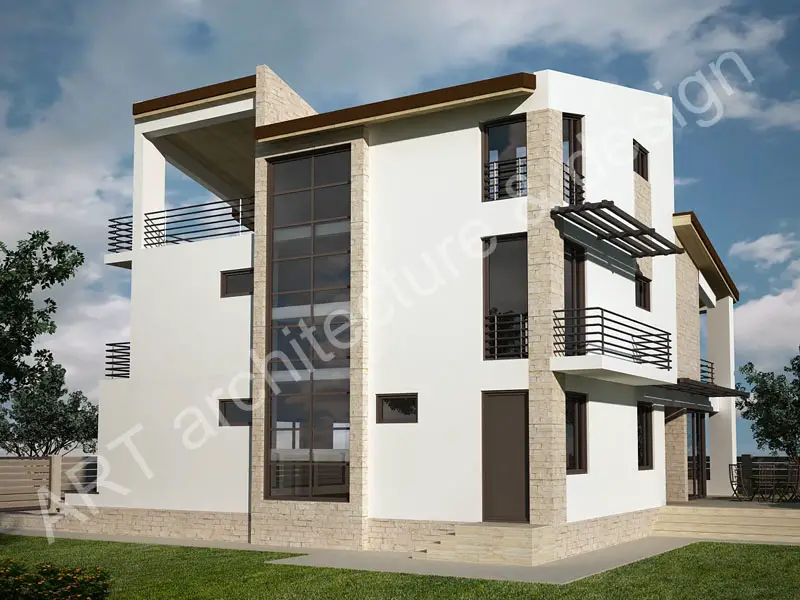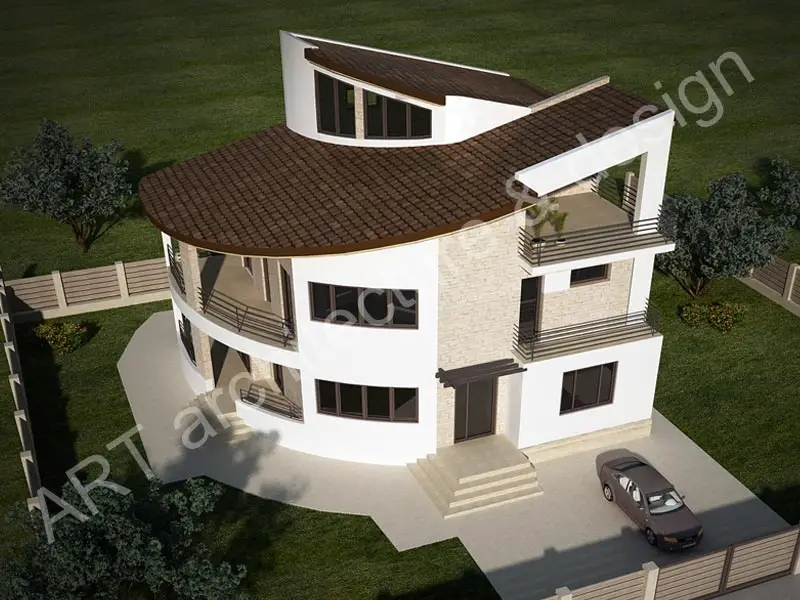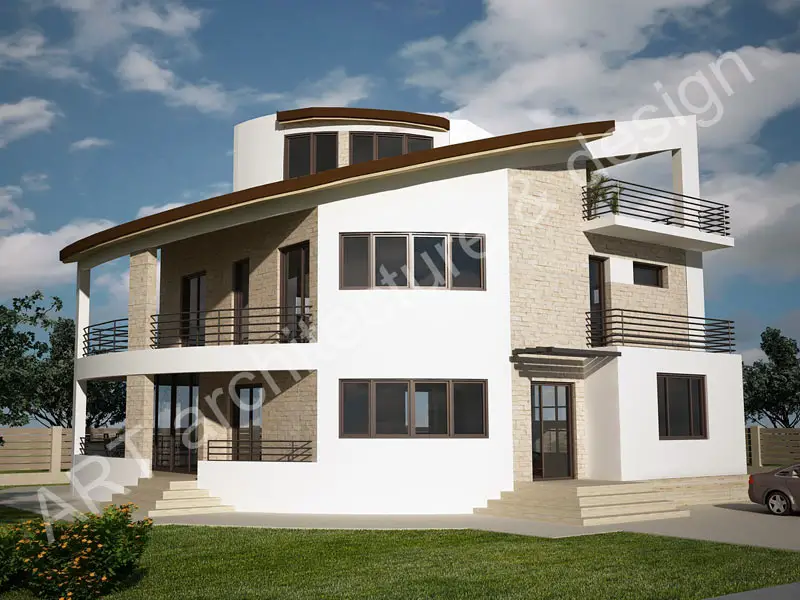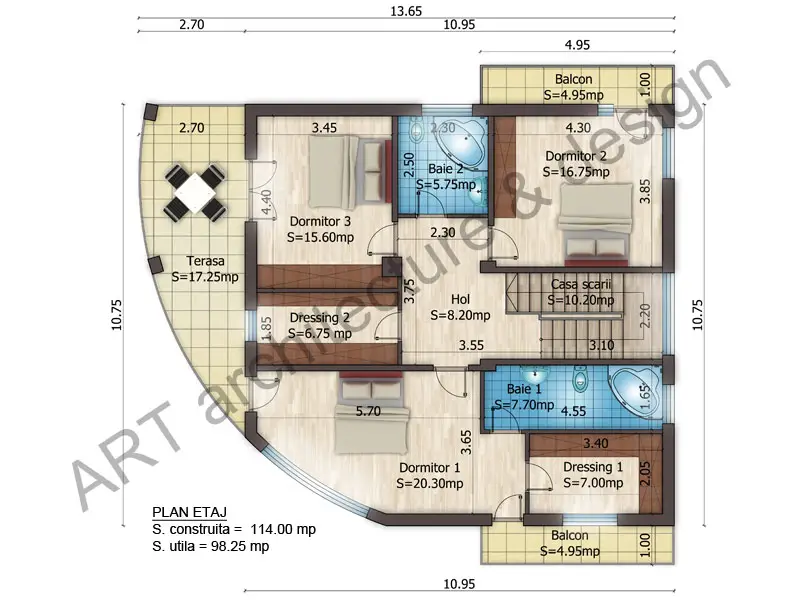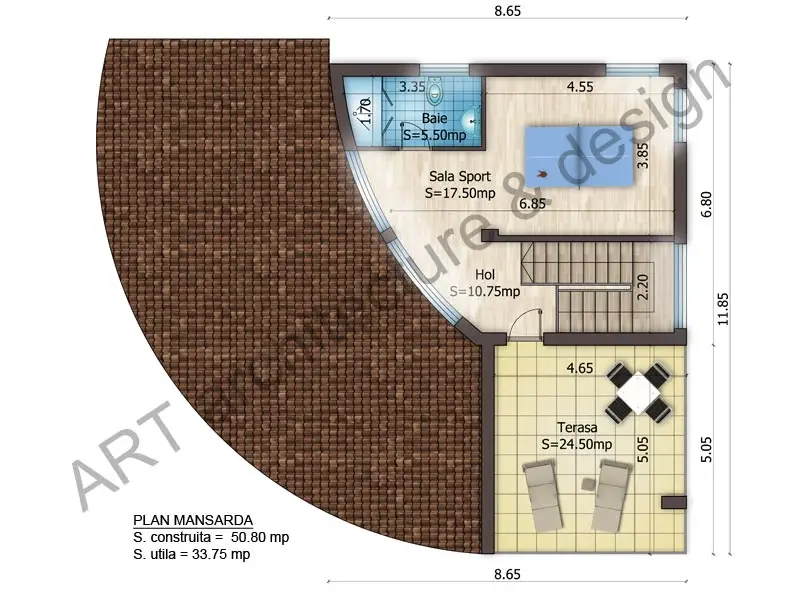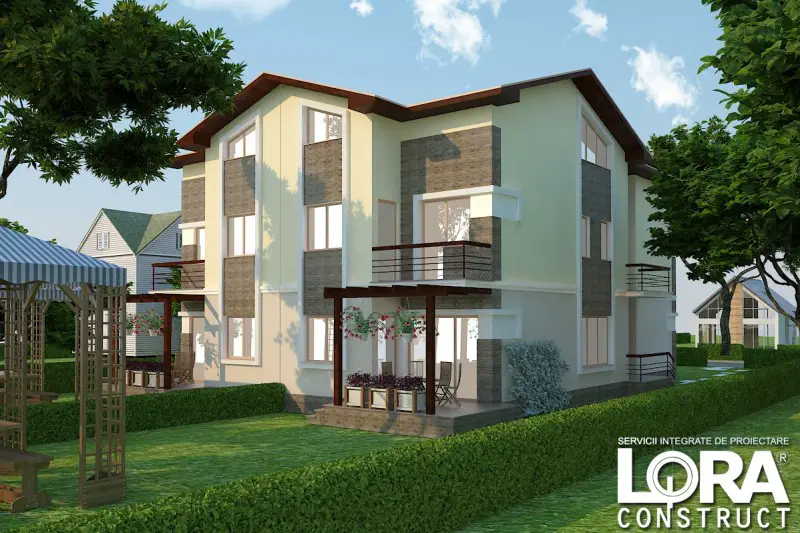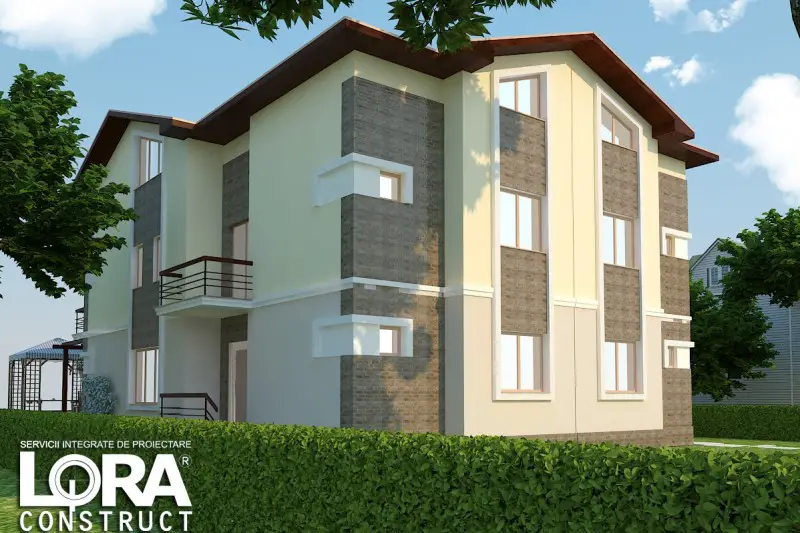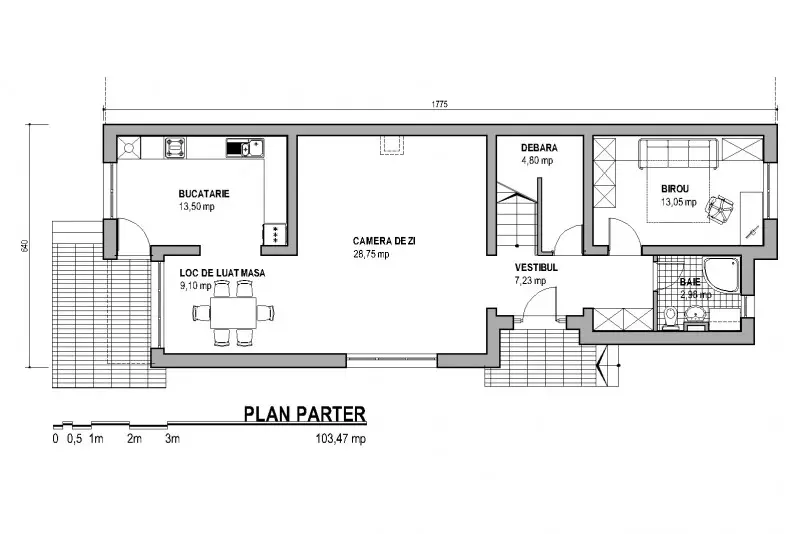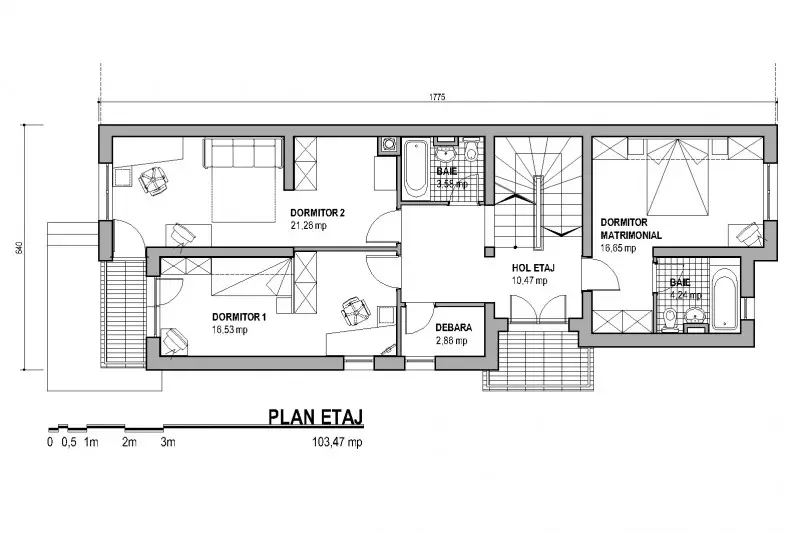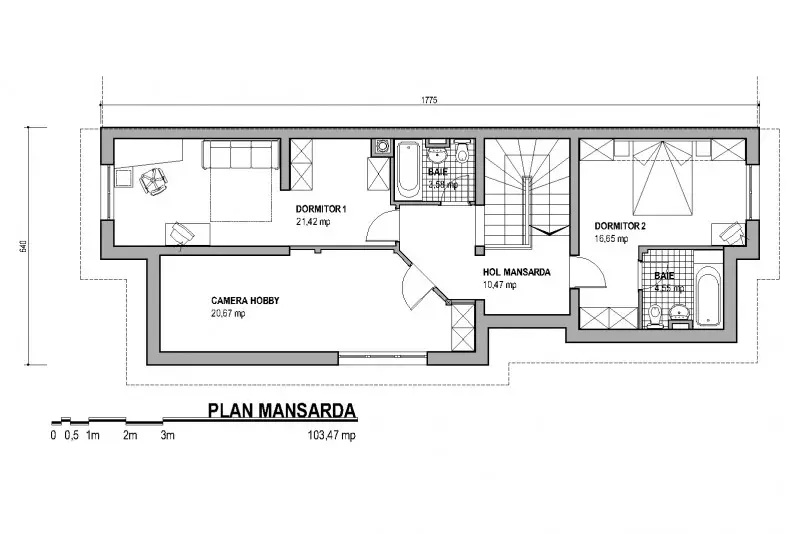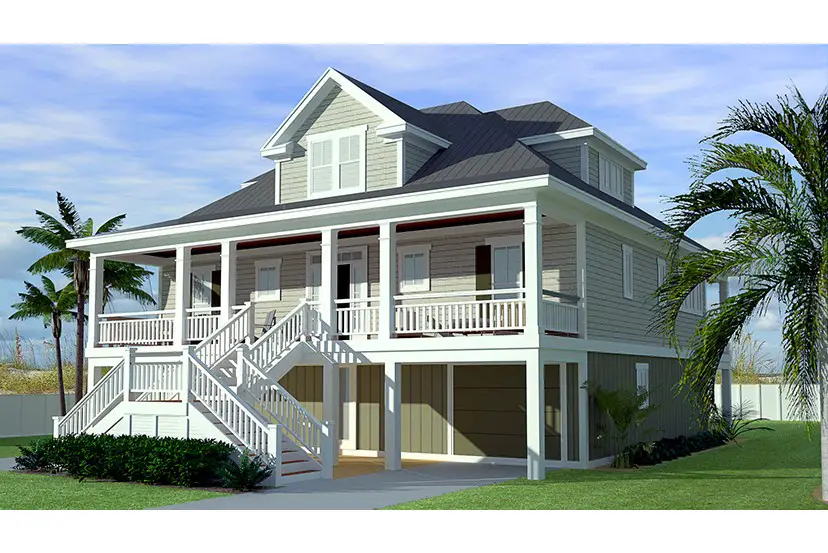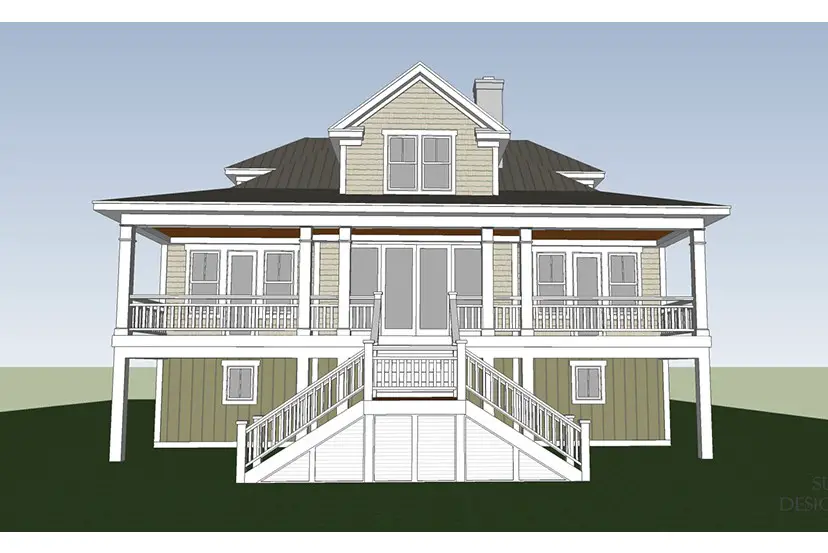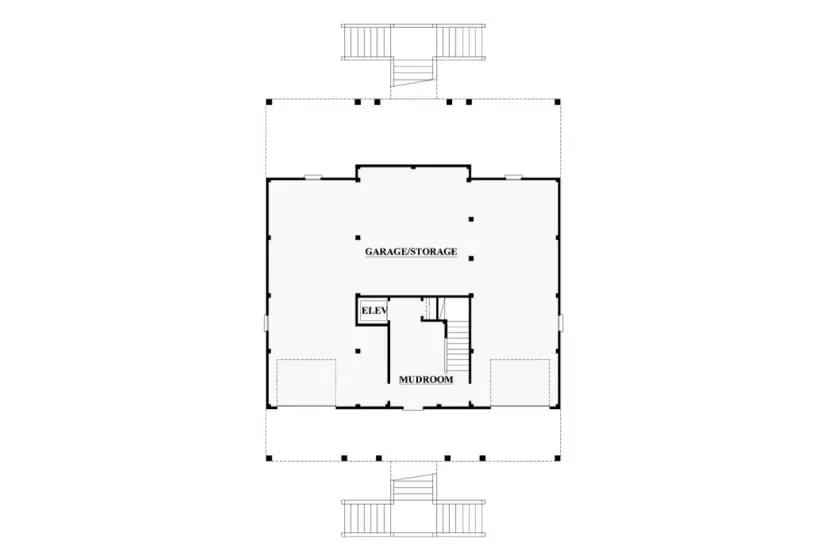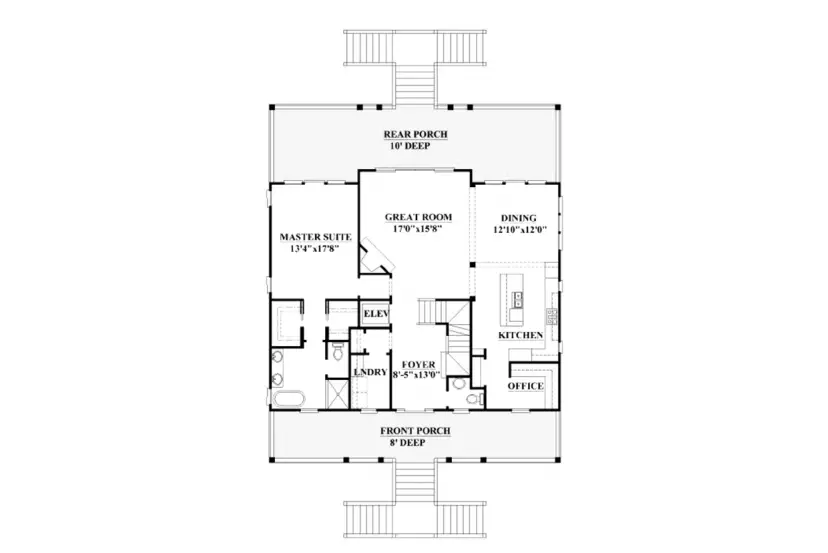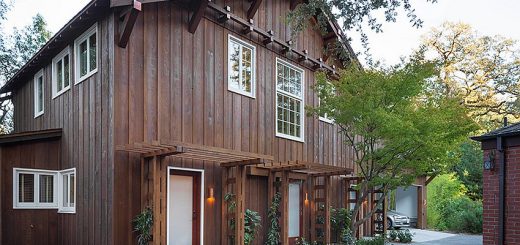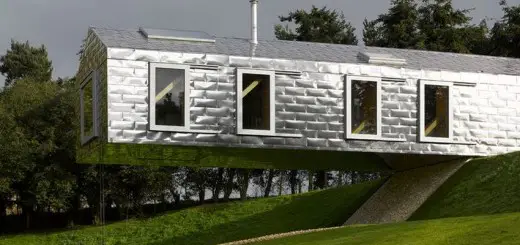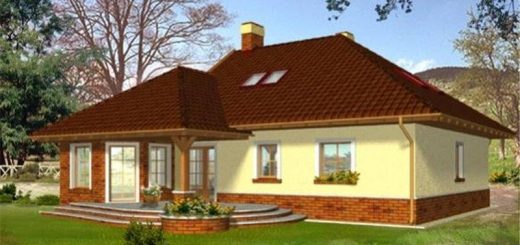Three Story House Plans – Space For Three Generations
The actual need of space expands the plans that we have when it comes to a home. For large families in which three generations often find their way, a house on three levels can reconcile the needs and tastes of each of them. It provides space for recreation, but also for family activities and socializing gatherings with friends, while the architecture looks imposing. We see three such three story house plans in the article below.
The first house comes in a modern design and a total living area of 286 square meters. It is a home that features a semicircular design, with many glazed surfaces and outdoor spaces on each of the floors. Downstairs, a living room and a dining concentrate most of the space, extended outside by a terrace of 35 square meters. The kitchen comes in a separate room, seconded by a pantry and a technical room, while in the other quite corner of the level rests a bedroom. On the first floor, there are three other bedrooms, two of them with their own dressings, but each enjoying external access, either on the terrace or on balconies. The last level which is the attic, is dedicated to spaces for recreation, but the room up there, with its own bathroom, can take any other necessary role.
The second model comes with a usable area of 248 square meters. It is a compact house that allows an arrangement in a duplex mode, as you can see in pictures. A slice of this spacious house comes with open living spaces downstairs, all connected to the outside, and a bedroom lying in the opposite corner of the plan. The first floor brings the intimacy area, with three bedrooms, the master with its own bathroom. Upstairs, in the attic, two other bedrooms can be found, along a room reserved for recreation activities, as usual.
Finally, the third example is an American style wooden house, on three levels and an area of 245 square meters. The first level is an open space, with garages and storage spaces, but with the possibility of its use in various other purposes that meets the owner’s needs. The first level is flanked by two large porches for unique relaxing moments outdoors, accessible from the living rooms located on one side of the plane. A bedroom closes the layout on the other side of the level. In the attic, two other bedrooms complete the repose spaces, with another room reserved for relaxing and socializing activities.
