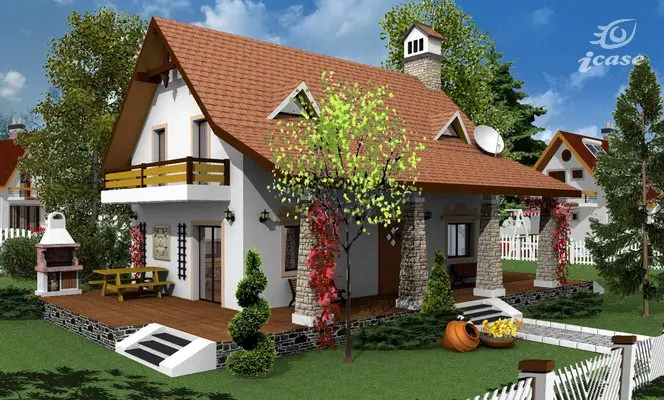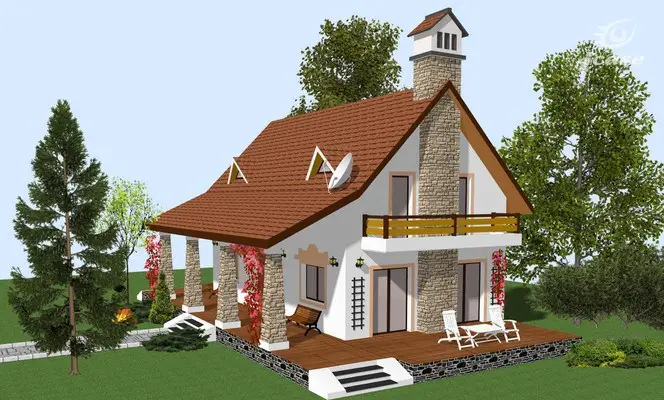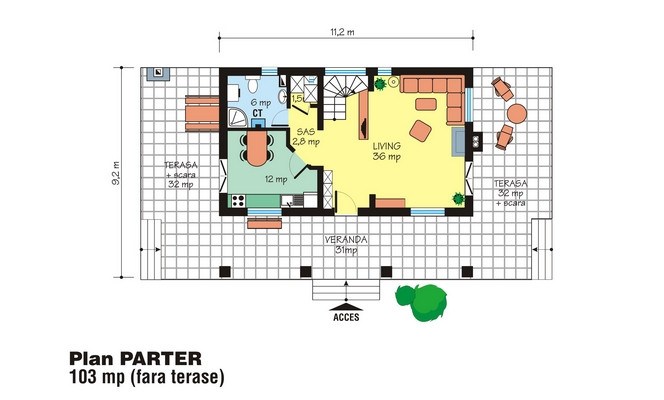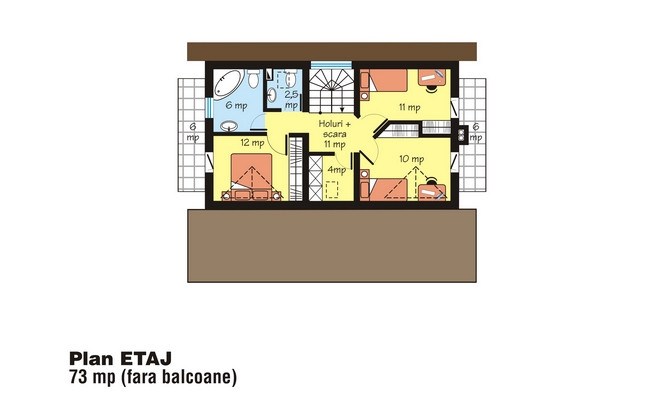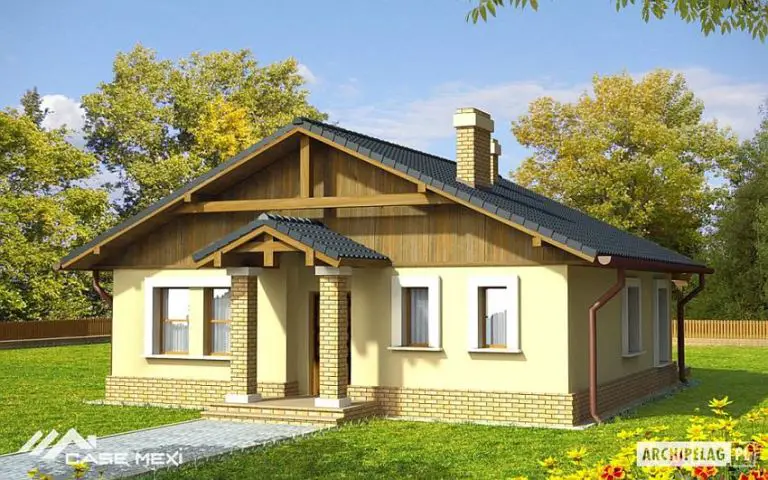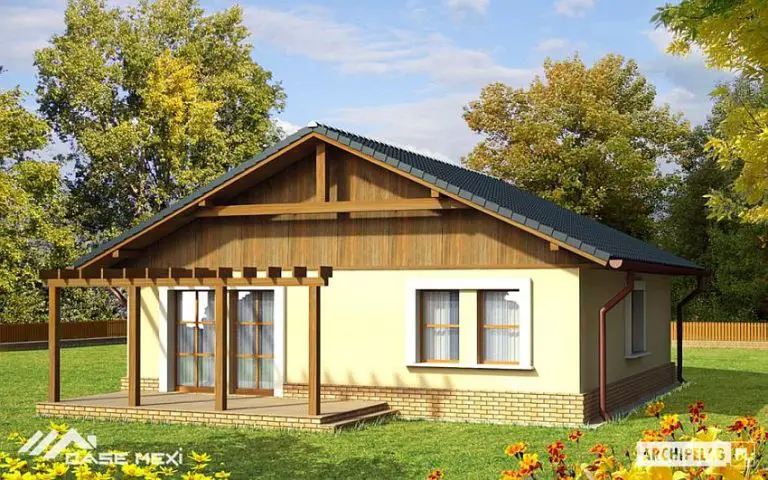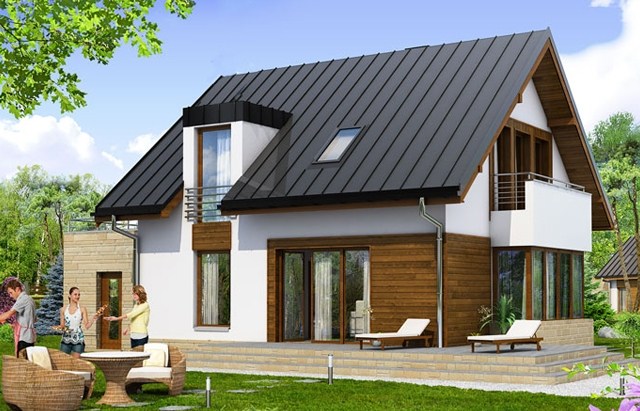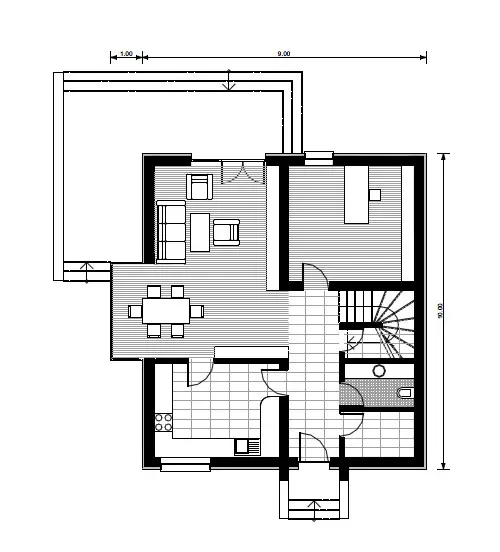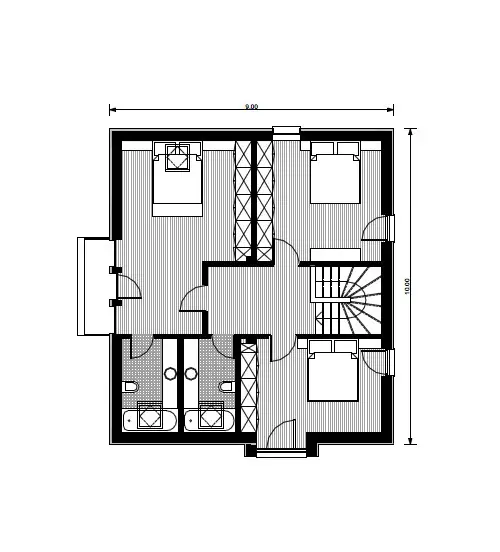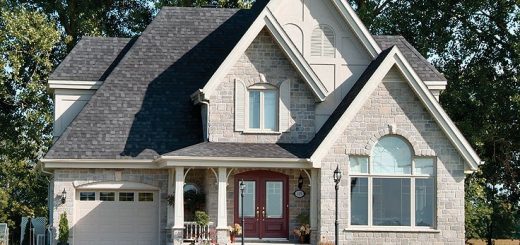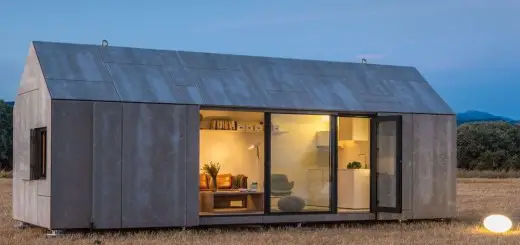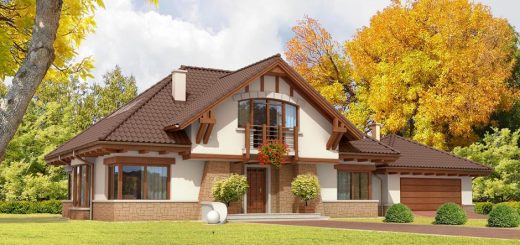We have prepared in the ranks below the projects of spacious houses with three bedrooms, ideal for a family of 4 or even 5 members or for those who want more space.
The first example we have chosen is a house with attic, with a useful area of almost 145 square meters. It is a house with a simple architecture, but with exterior design elements that customize it, such as the stone chimney and the columns of the side terrace of the same natural material. Besides, the house is dressed on three of its sides by a terrace that summed up has an area of 95 square meters, accessible from both the Livig and the kitchen, both located on the ground floor. Upstairs, the three bedrooms share two balconies and so many bathrooms. The price of this House is estimated at 61,600 euros.
The second project is a house with a traditional architecture, with a roof in two waters and facades that harmoniously combine wooden elements with decorative details of brick. If you opt for a metallic structure, the house in the picture costs about 44,000 euros, if you choose on a wooden structure, the price increases to about 47,000 euros. The three bedrooms are aligned on one side of the building, for more quiet, the living spaces merged together opening on a rear terrace. Two bathrooms complete space on the only level.
The third and final project is that of a house with ground floor and lofty attic with modern appearance, which integrates very well into urban environment, but also rural. It has a structure in reinforced concrete frames with BCA masonry. The construction occupies an area of 93.9 square meters and has a useful area of 140 square meters. The project is equipped with three bedrooms upstairs and a room for the office on the ground floor.
Photo: Icase.ro, Casebinefacute.ro, prokon.ro
