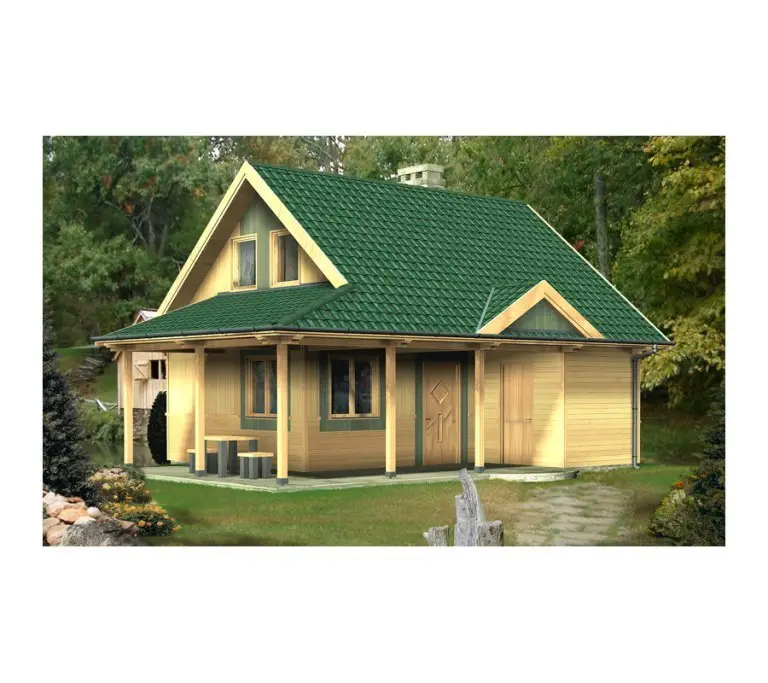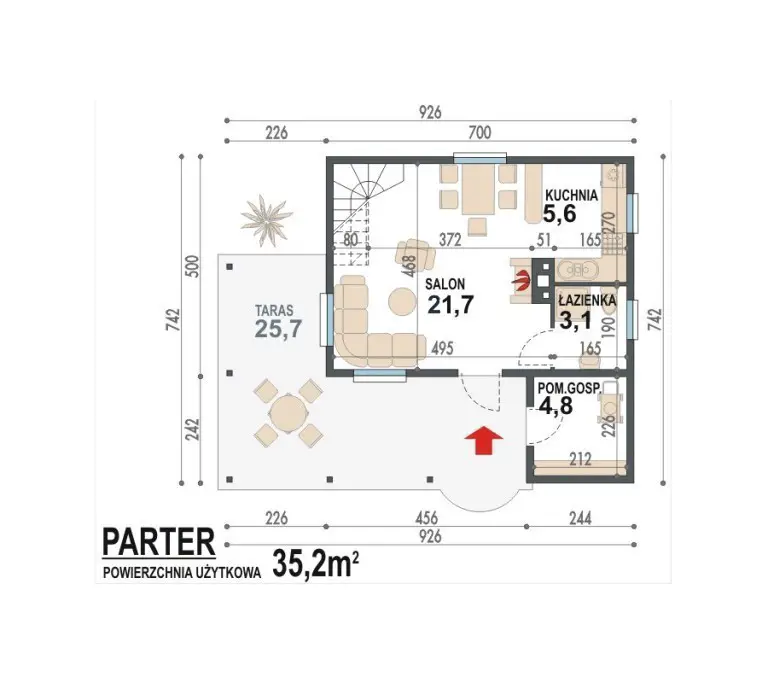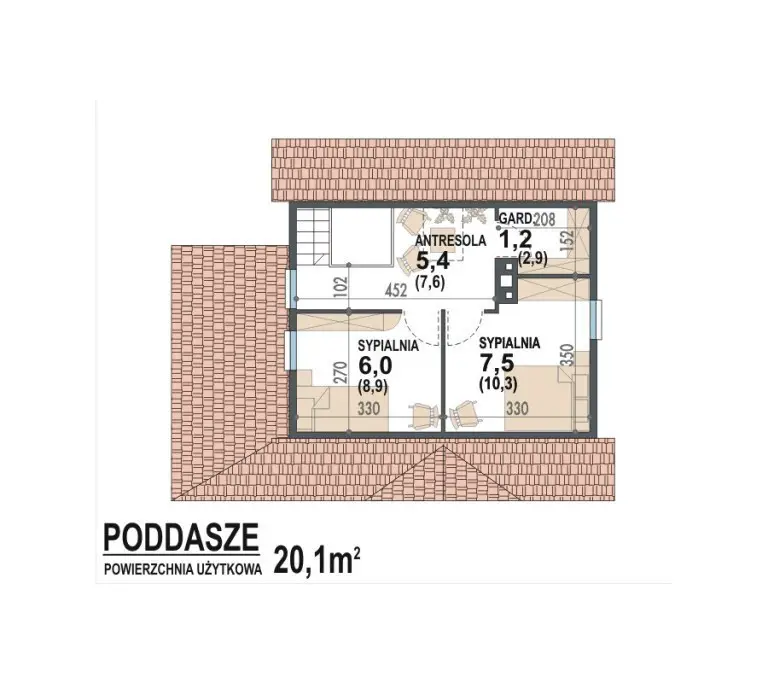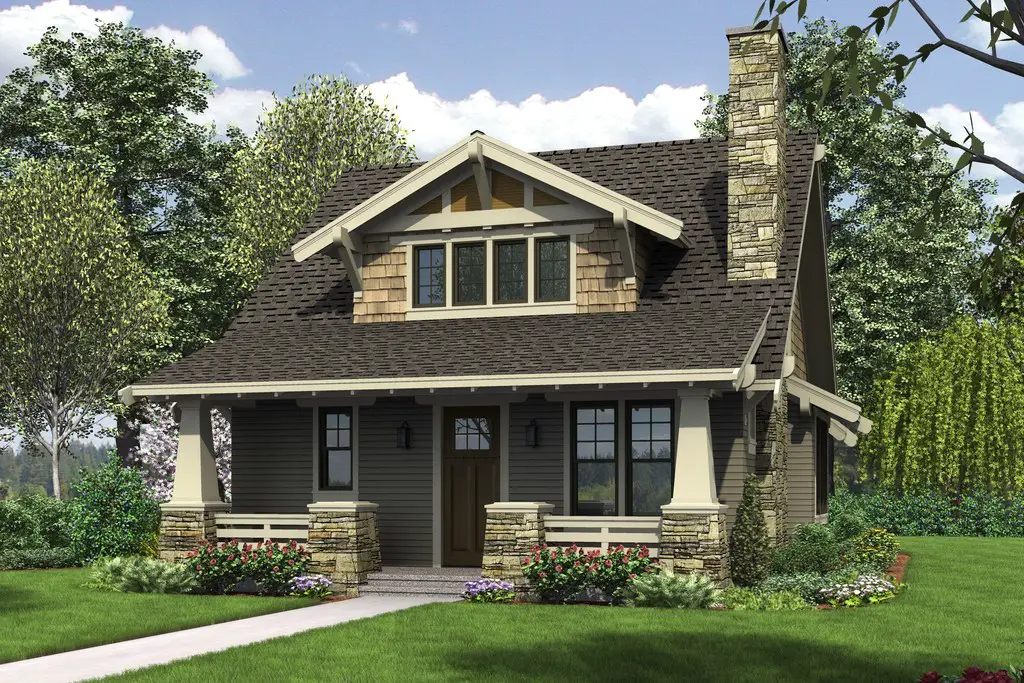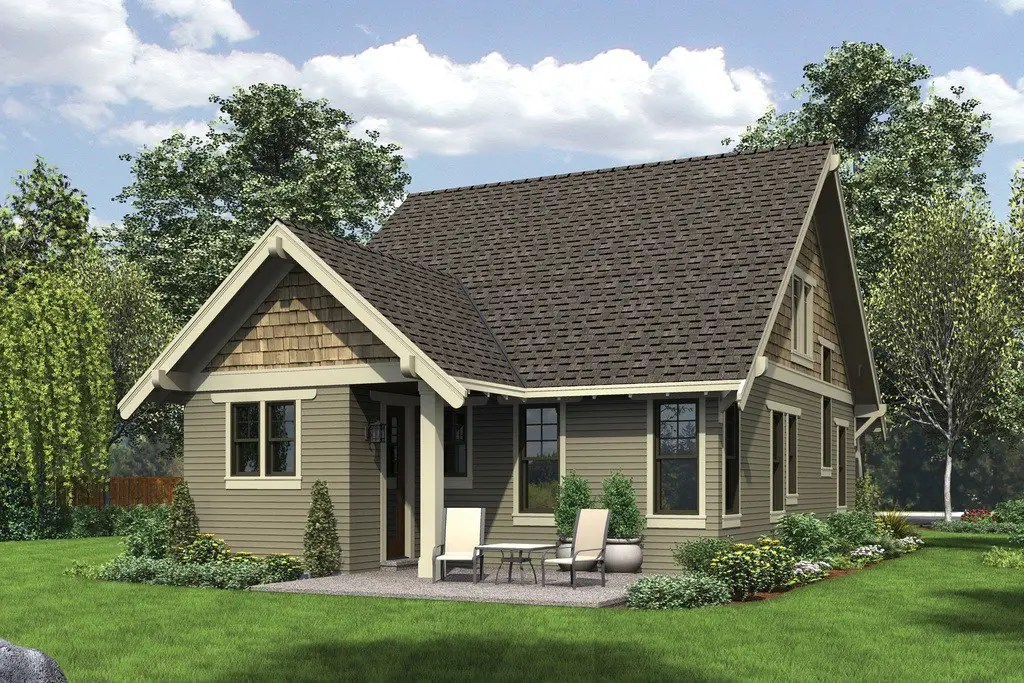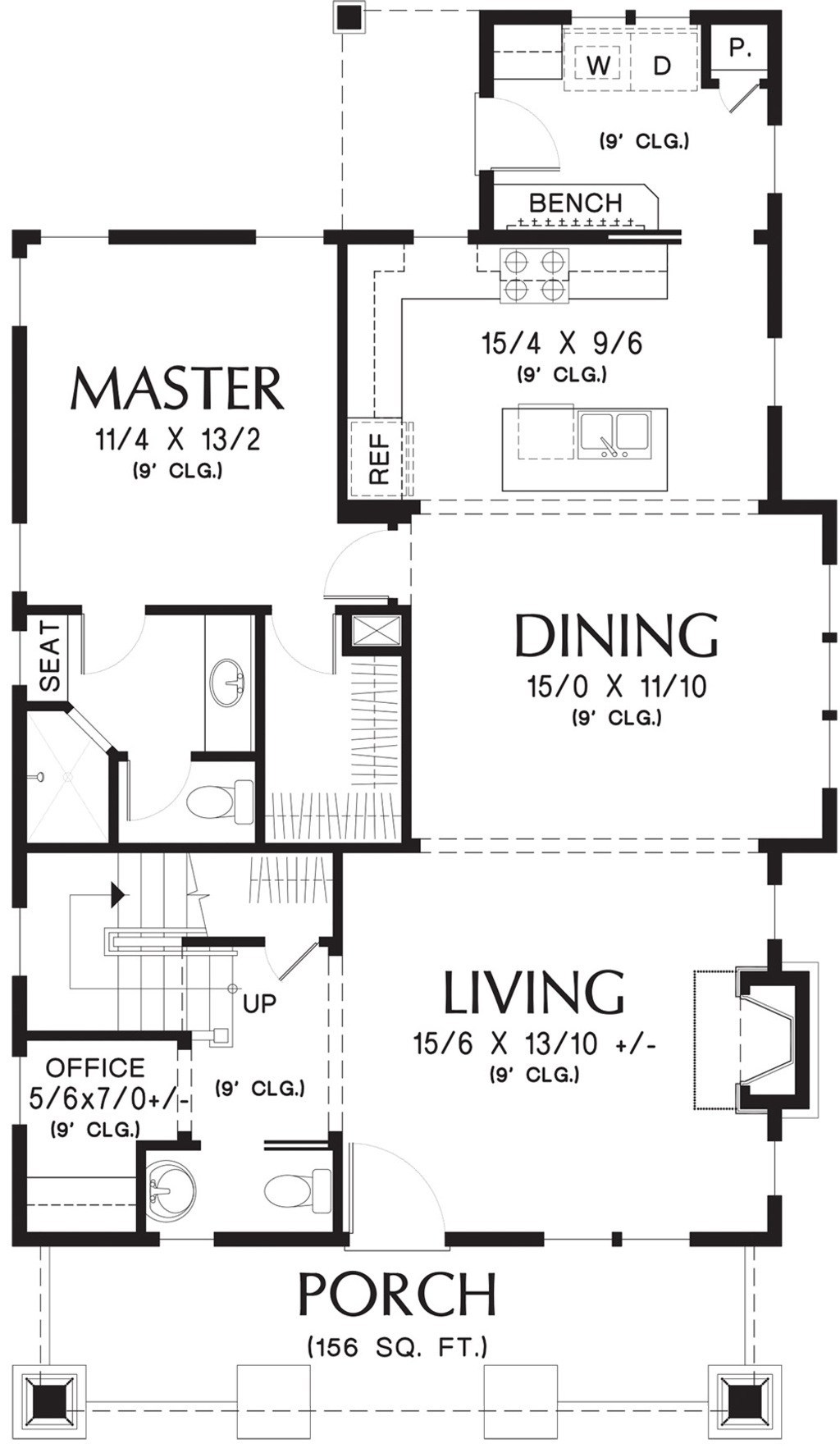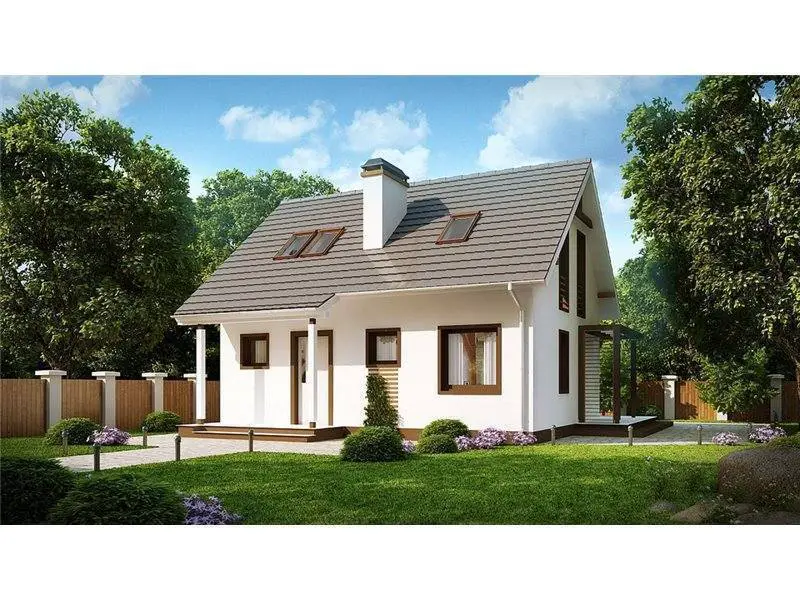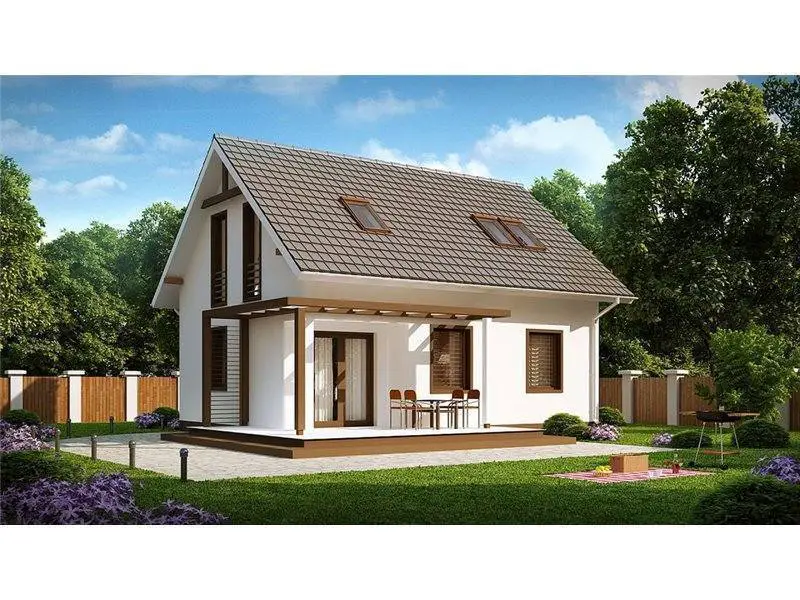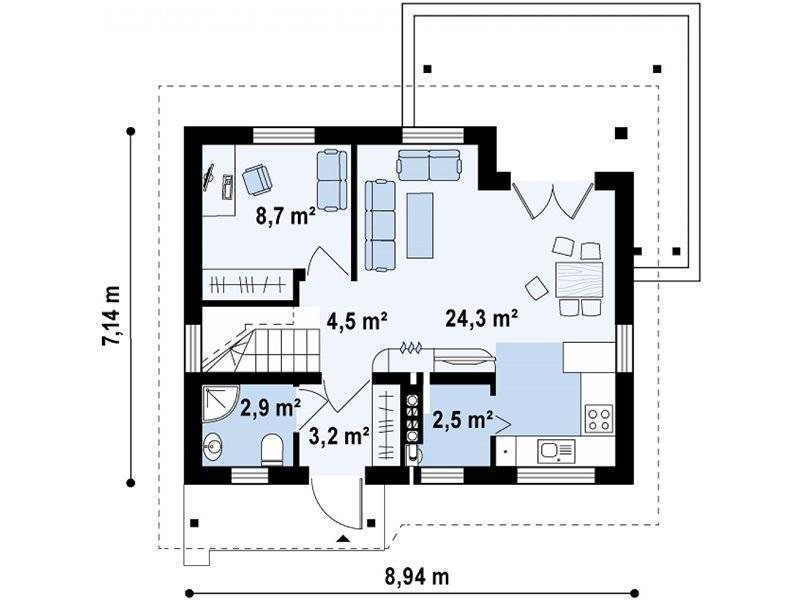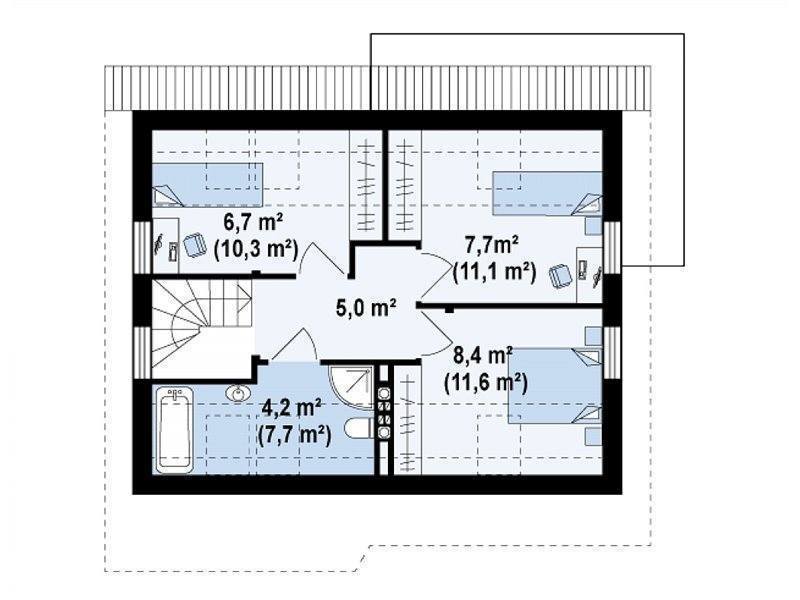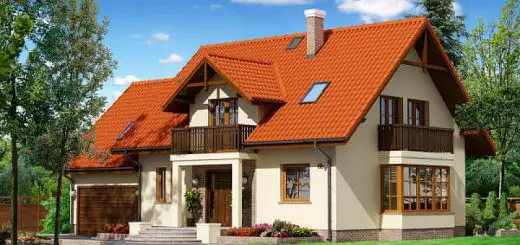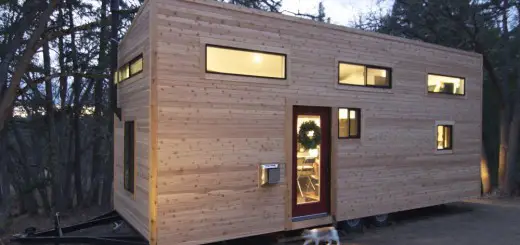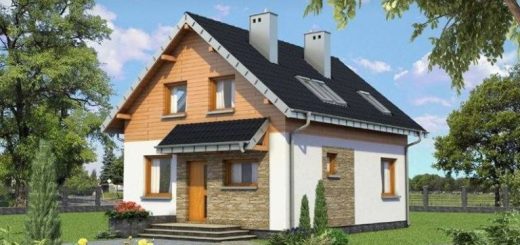Three bedroom house plans
In the following lines, we present three projects of houses with attic and three bedrooms, ideal for a family with two children or for a young couple who want to start a family in the future. Here are our proposals:
Three bedroom house plans
The first model is also suitable for a holiday home, with a terrace on two sides. It goes directly into the living room with fireplace and table in the back, near the kitchen separated by a bar. There is also a bathroom on the ground floor, but also a technical and storage room. In the attic there is a hallway that can be arranged as a small day room, two bedrooms and a separate dressing. This House has a useful area of 68 square meters. The cost of construction, without terrace, is 27,000 euros on the brick structure and 28,000 euros on the wooden structure.
Three bedroom house plans
The second example is a house with veranda in front and terrace in the back, towards the inner courtyard. The entrance is made directly into the living room, while on the left there is a desk. Dining area and kitchen are on the right. On the left, on the ground floor, there is a large bathroom and a matrimonial bedroom. The attic lies the other two bedrooms, which are separated by a bathroom.
Three bedroom house plans
The third example is a house with a very practical division. Thus, the entrance is equipped with a vestibule, with a small bathroom, aligned with the technical room and the kitchen. It is open to the dining place, arranged in the living room, with exit on the terrace, and next to there is another room, which can be arranged as a bedroom or a desk. In the attic there are three bedrooms, illuminated by one or two roof windows, besides the wall, and a large bathroom, illuminated by two roof windows. Regarding the cost of construction, it reaches about 50,000 euros.
