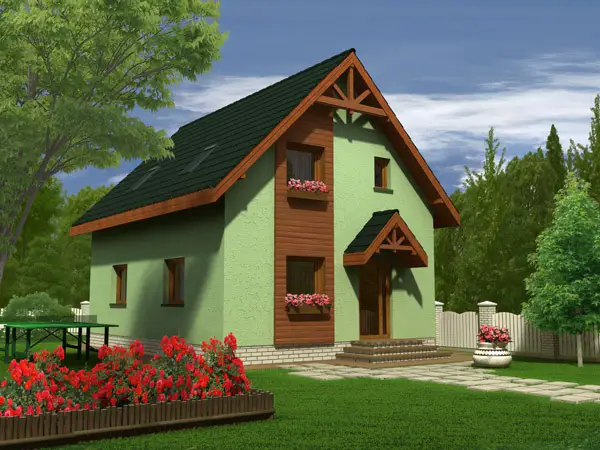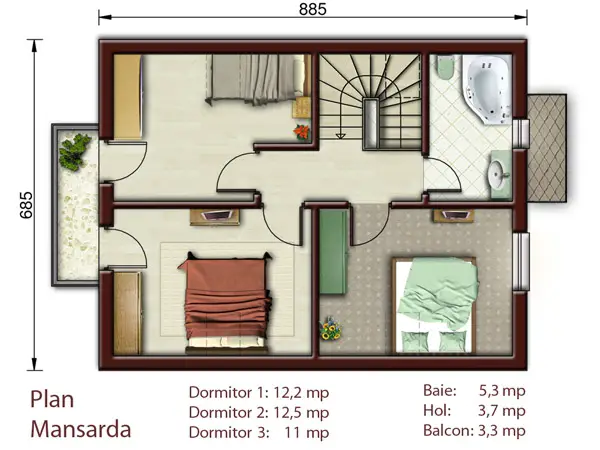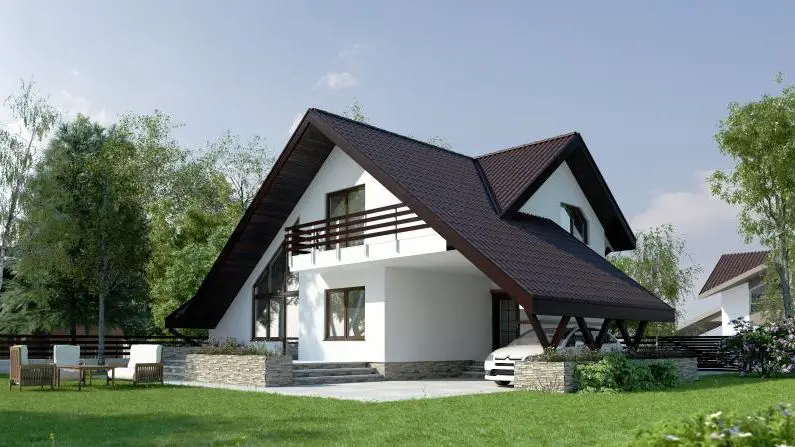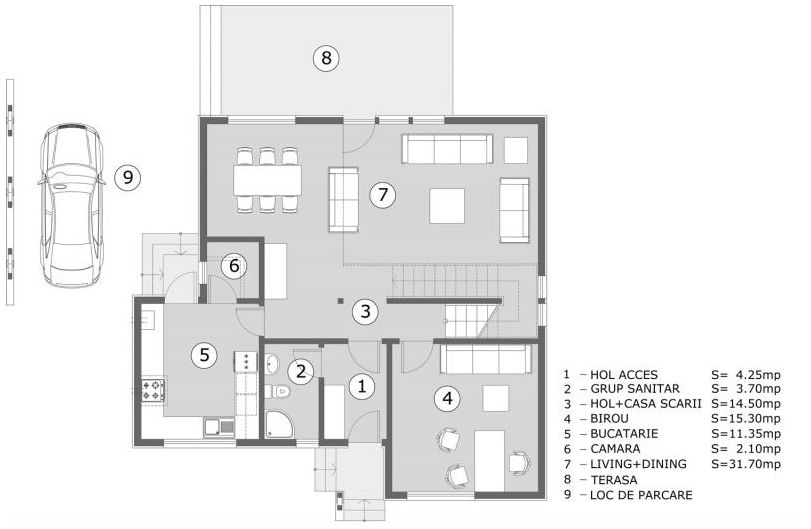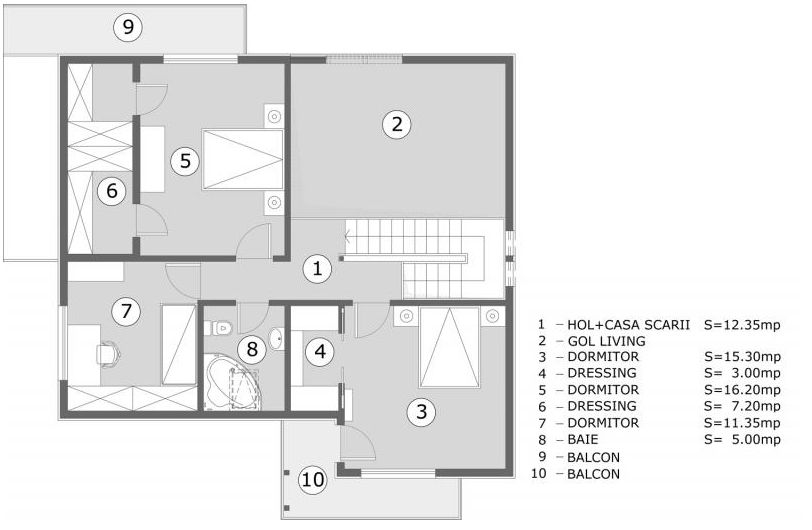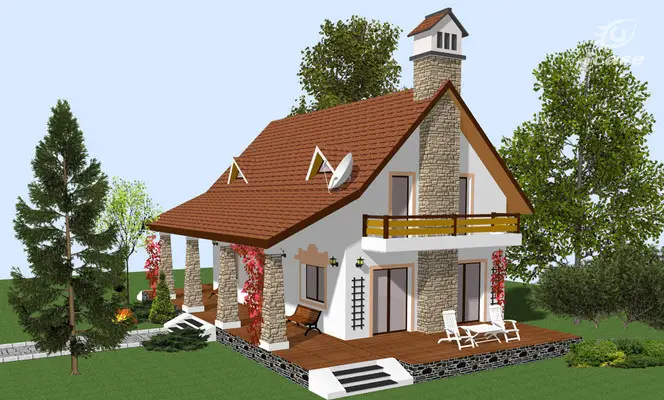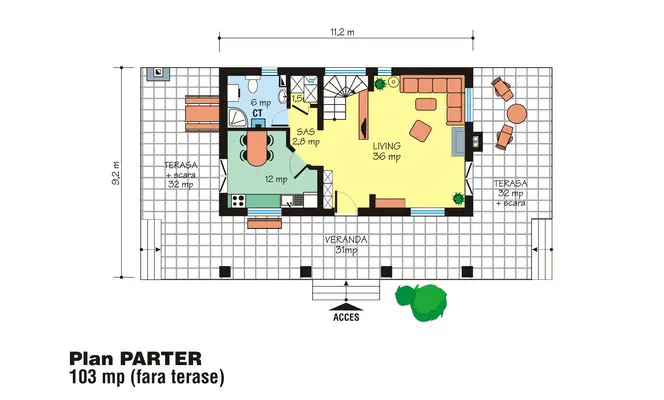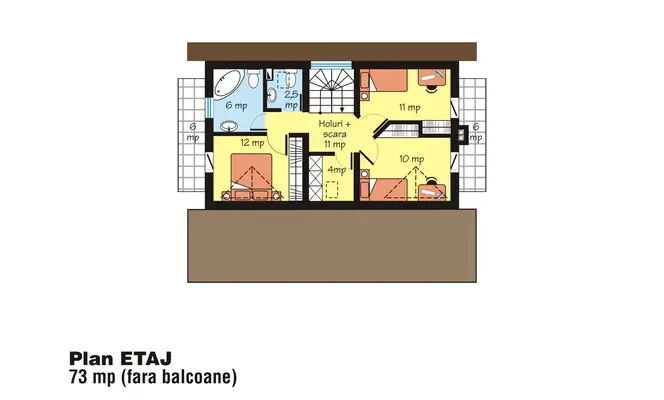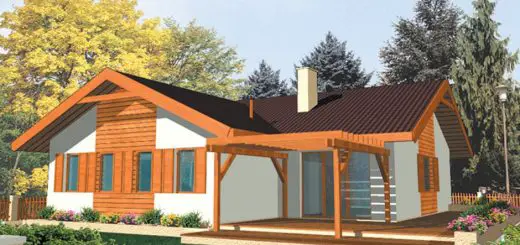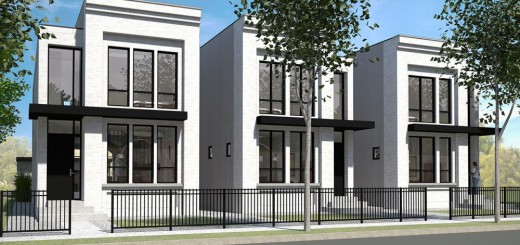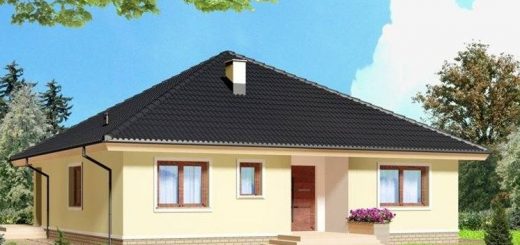Three Bedroom House Plans – Family Oriented
A classic family of 4 members normally needs three bedrooms. This is the math most of us do when seeking to move into a new home, if the family has already reached the highest level of expansion. Today we will look at three such plans which feature enough space, both for the living area and the intimacy corners. They come in slightly different designs, but all appealing and functional.
The first example is a house with an attractive design and which, thanks to the two predominant colors – green and brown – on the outside, fits perfectly into the environment. The house sits on an area of 124 square meters and features a traditional architecture, with a gable roof and façade details that are captivating. The ground floor has a spacious living room with external access to the garden side, a kitchen and a bathroom. The attic houses three bedrooms, two of them connected to a balcony, and a spacious bathroom.
The third example of the series best house plans for a family of four is a house raised on a wooden structure, organized on two levels: ground floor and attic. Modern interpretation of the classic roof framing turns it into the dominant element in this home design, highlight the architects. Also, modern architecture, spatial organization and inviting and intimate ambience ensure the integration of this design in any site, irrespective of its characteristics.
The second example is an attic house, too, spreading on almost 145 square meters. It is a house exhibiting the same simple architecture, but featuring elements of exterior design that impart some personality, such as the tall stone chimney behind the house and terrace columns covered in the same natural material. The terrace and the front veranda ensure an uninterrupted outdoor space which covers 95 square meters on three sides of the house, accessible both from the living and the kitchen. Upstairs, the three bedrooms share two balconies and as many bathrooms. The house sells for an estimated price of 61,600 Euros.
