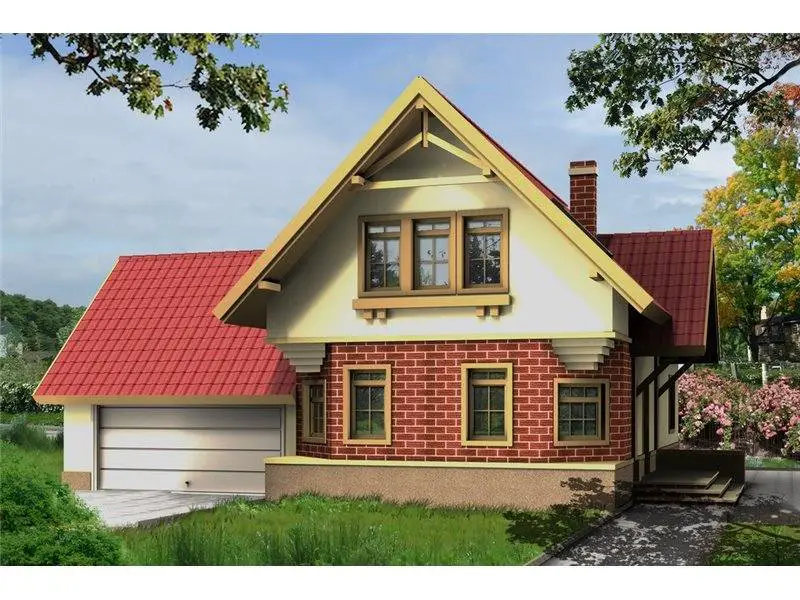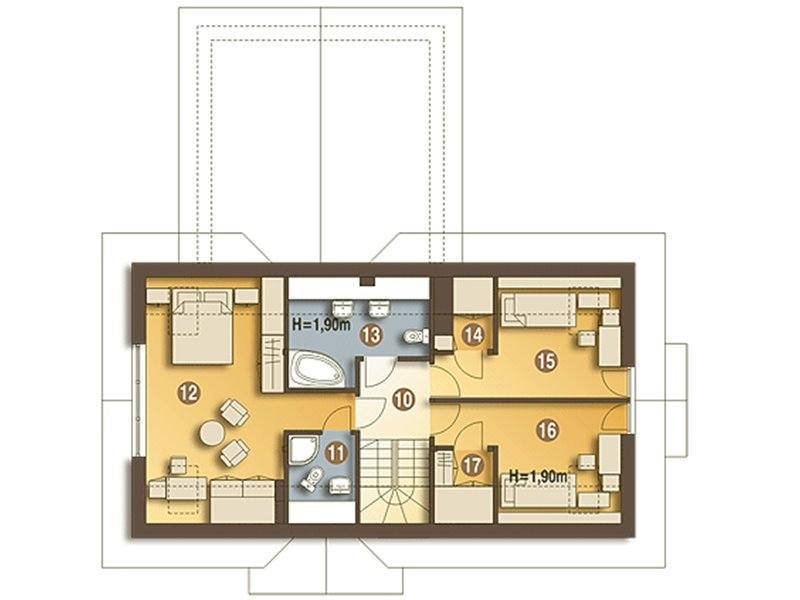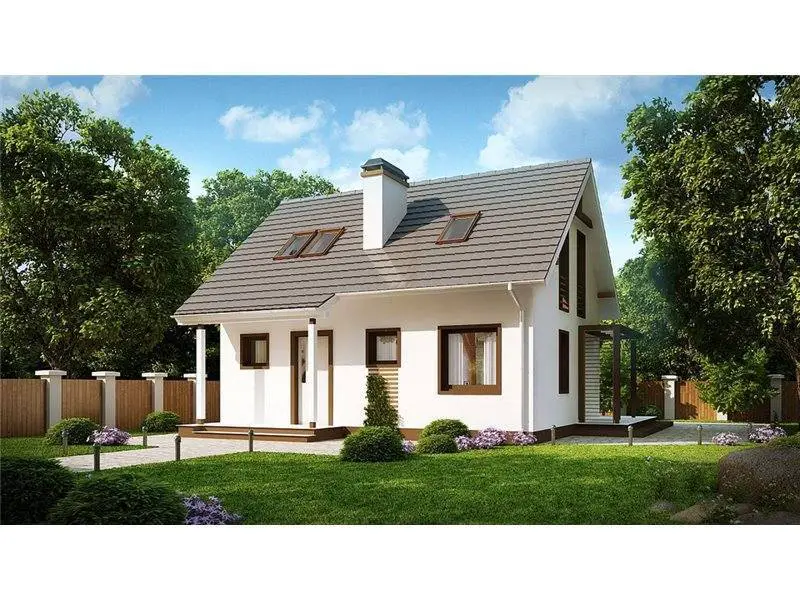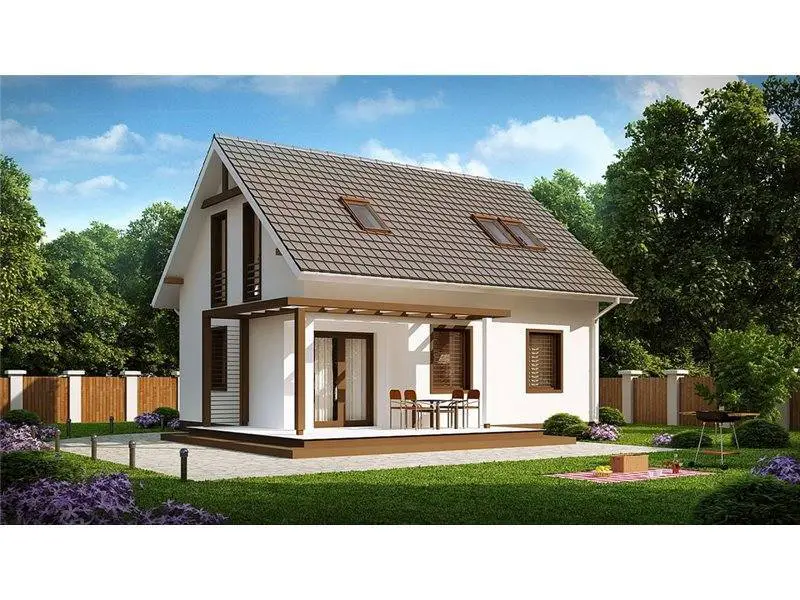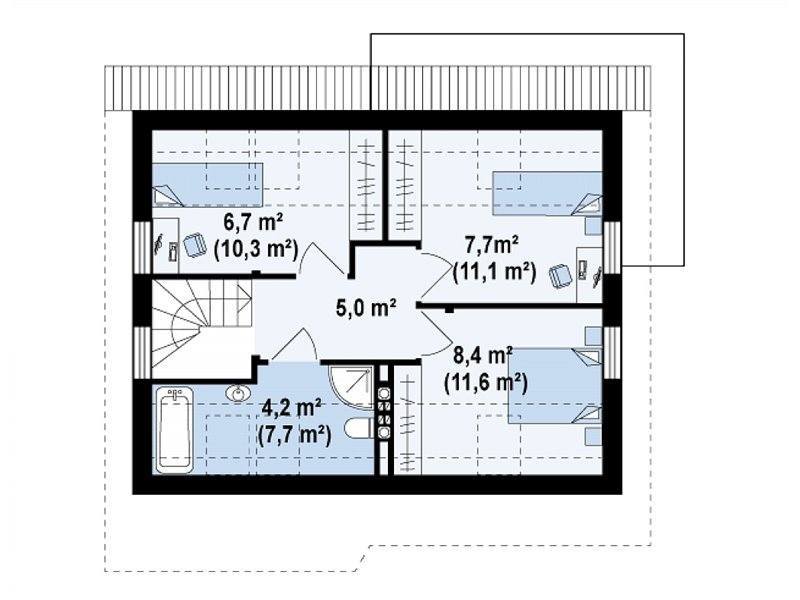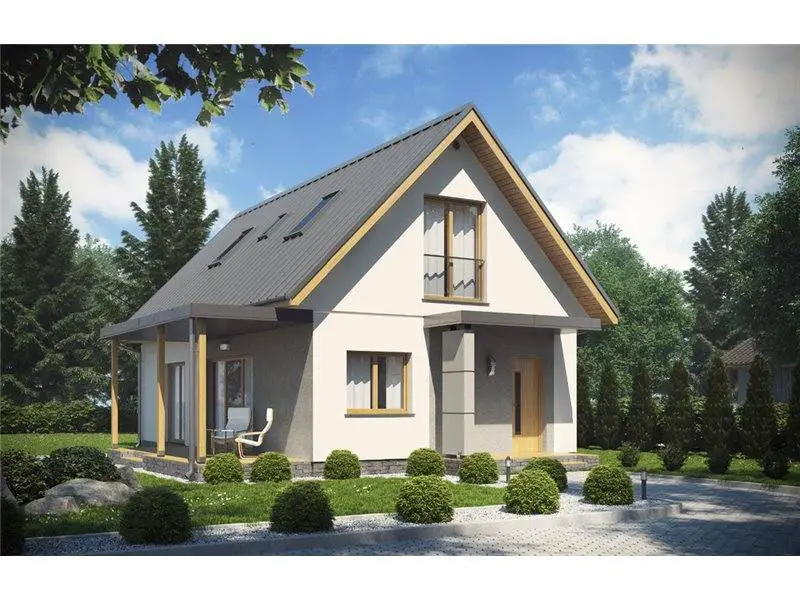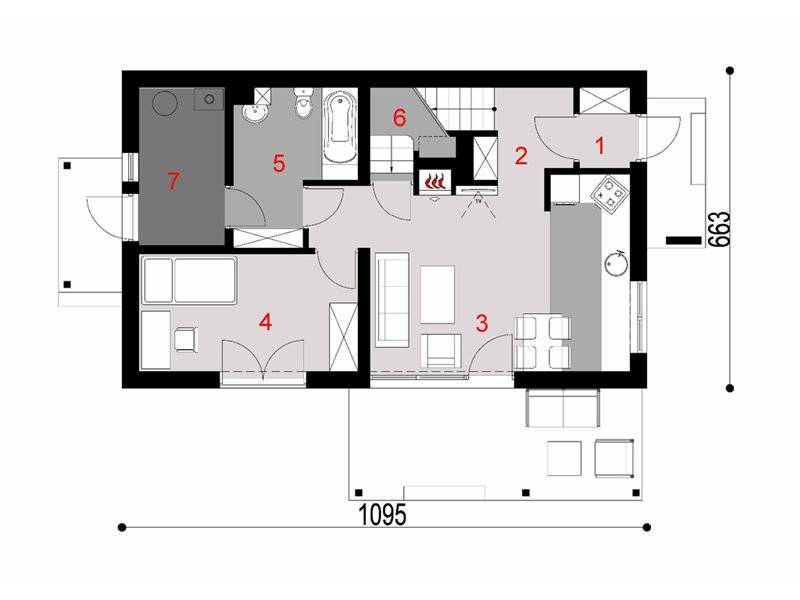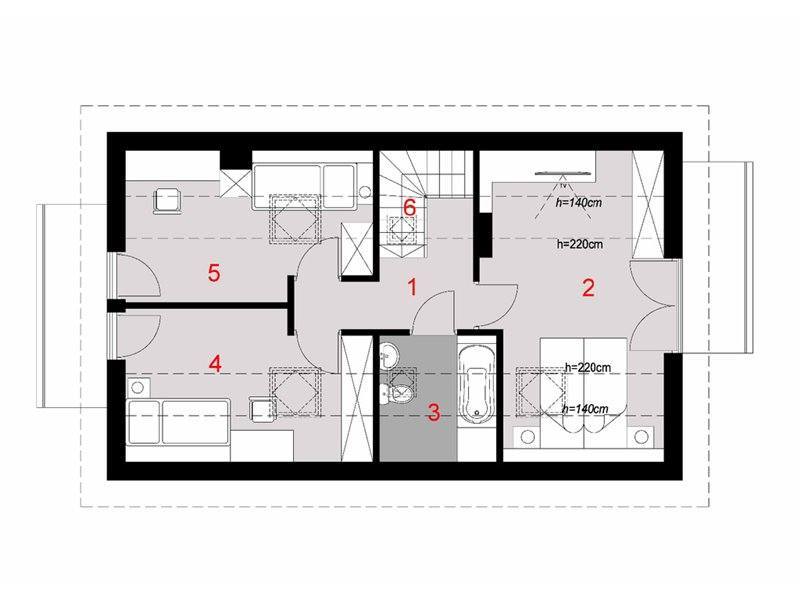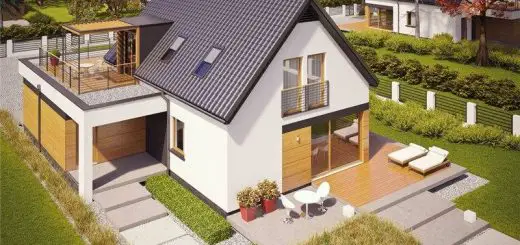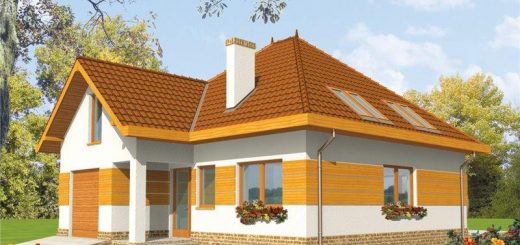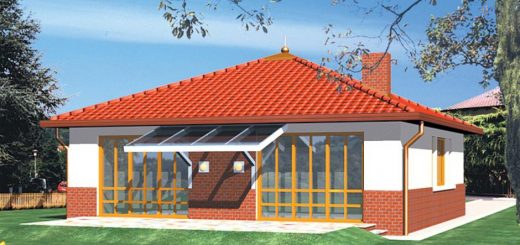Three bedroom house plans
Three bedroom house plans
Three bedroom house plans
The next house is also a small size, but has four spacious rooms. Regarding the cost of construction, it reaches about 53,000 euros. At the entrance there is a vestibule, with a small bathroom, aligned with the technical room and the kitchen. It is open to the dining place, arranged in the living room, with exit on the terrace, and next to there is another room, which can be arranged as a bedroom or a desk. In the attic there are three bedrooms, illuminated by one or two roof windows, besides the wall, and a large bathroom, illuminated by two roof windows.
Three bedroom house plans
Finally, we present a modern house with a useful area of 123 sqm, and a construction price of about 60,000 euros. On the ground floor there are no less than four entrances: the main one, sideways in the back, one through the technical room, one directly in the living room and one in the bedroom. The bedroom, bathroom and technical room where a laundry can be arranged are separated by a small hall of living room and kitchen, located closest to the main entrance, provided with the vestibule

