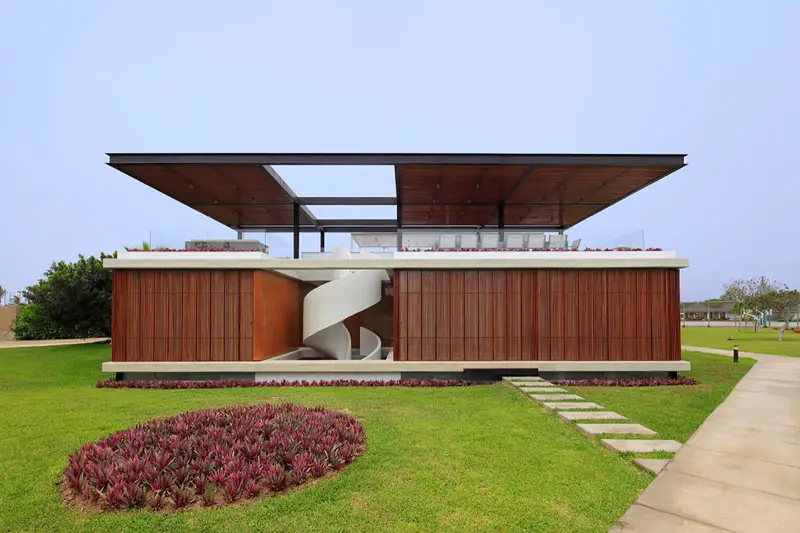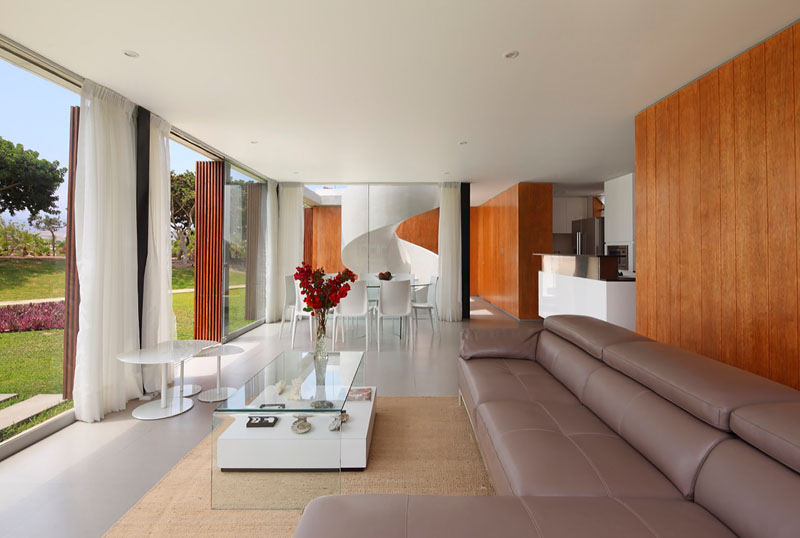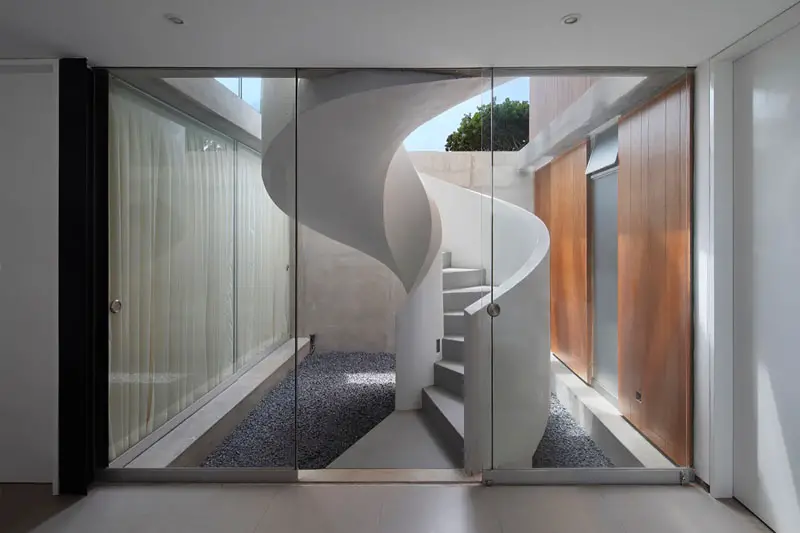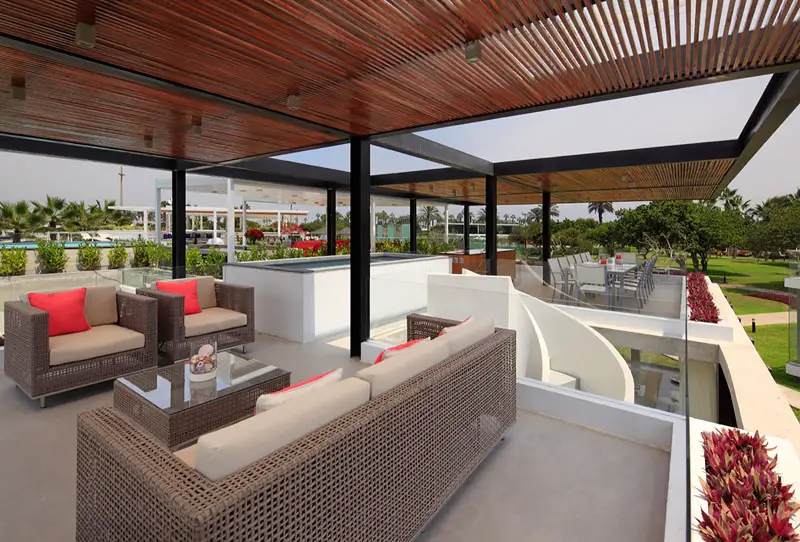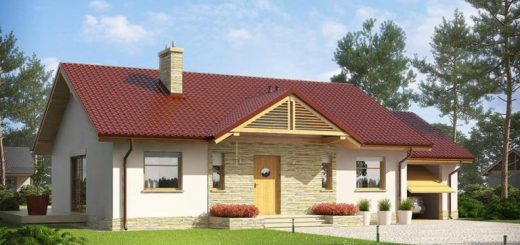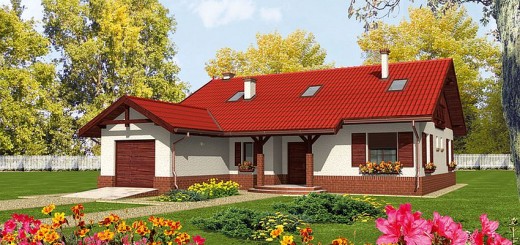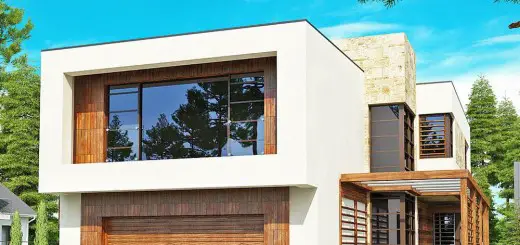The Rooftop Deck House – Contemporary Design From Peru
However we may nurture nostalgia for traditional houses, we have to admit that contemporary architecture does fascinate us and equally challenge us through their bold and unconventional lines and the endless options to identify new ambitious shapes. We will today take a look at a rooftop deck house which bears the signature of the Peruvian architect Jorge Masino Prados, built in an area stretching between the Isle of Asia, south of capital Lima, and the coastal foothills of the Andes.
The house features a single floor because the zoning allows only such structures to be built, but the space is almost doubled by the deck on the rooftop, partially covered. The architect was careful enough to add storage space in the basement. The reason for this single-level rule is so that everyone living in the area can enjoy the “essential joys” of sun, space, vegetation, and the view over the desert landscape between the Pacific coast and the foothills of the Andes, according to Contemporist.com
A huge slatted shade covers most of the upper deck, providing protection from the blazing Peruvian sun. The home has an open interior floor plan, where a dining room, kitchen, and living room, share space without extra walls cluttering the view. It’s tough to imagine this dining area gets much use, though, with the spacious roof deck above which also features an open air kitchen, a dining area and corner lounge sector. All the houses nearby feature the almost same design, with a rooftop deck which locals say enables social interaction.
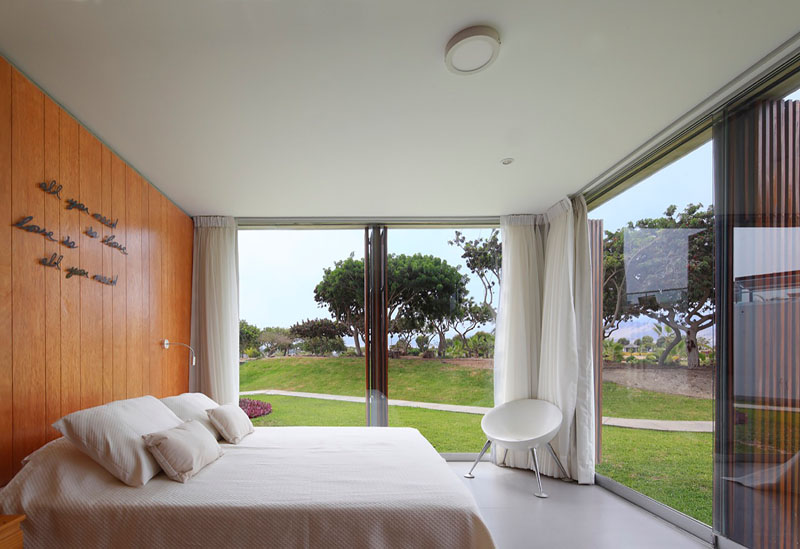
Inside, a separate master suite sports a wooden feature wall, in fine contrasts with the rest of the white painted planes, and the same floor-to-ceiling windows that surround the rest of the home. The amazing spiral staircase is enclosed in a small courtyard, turning it into a piece of structure art visible from inside the home as well as from the front yard. Grey painted steps contrast against the white stairwell.
