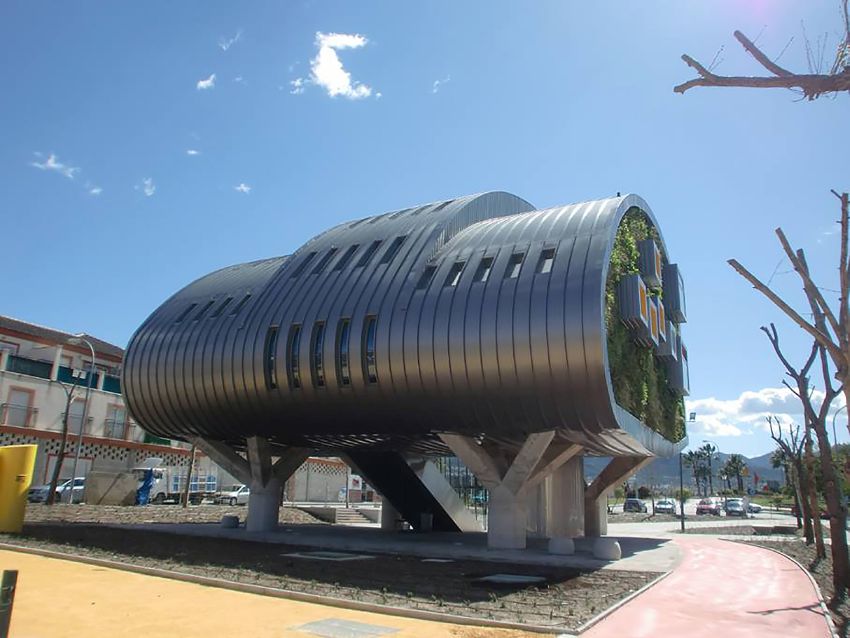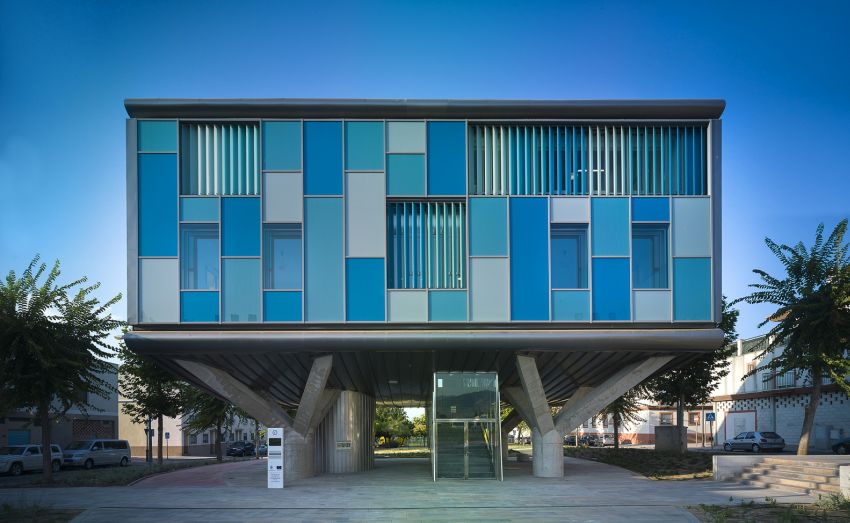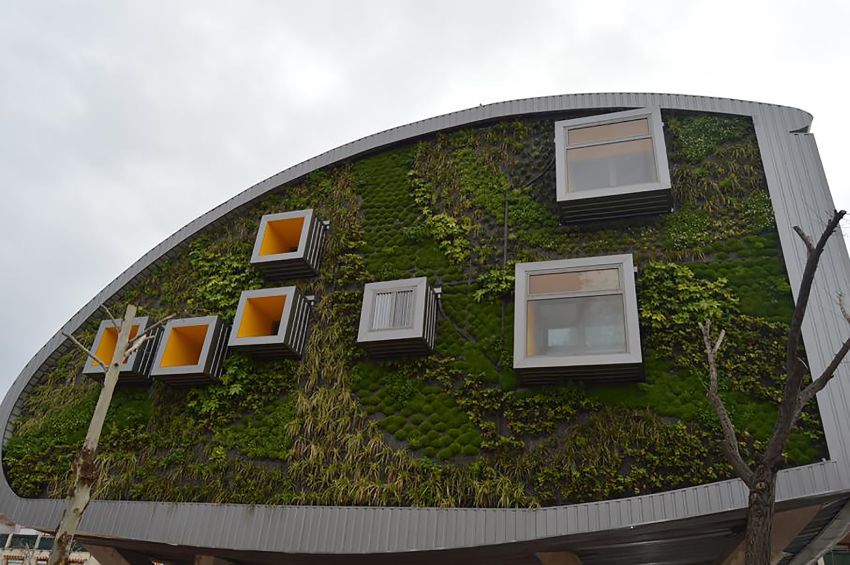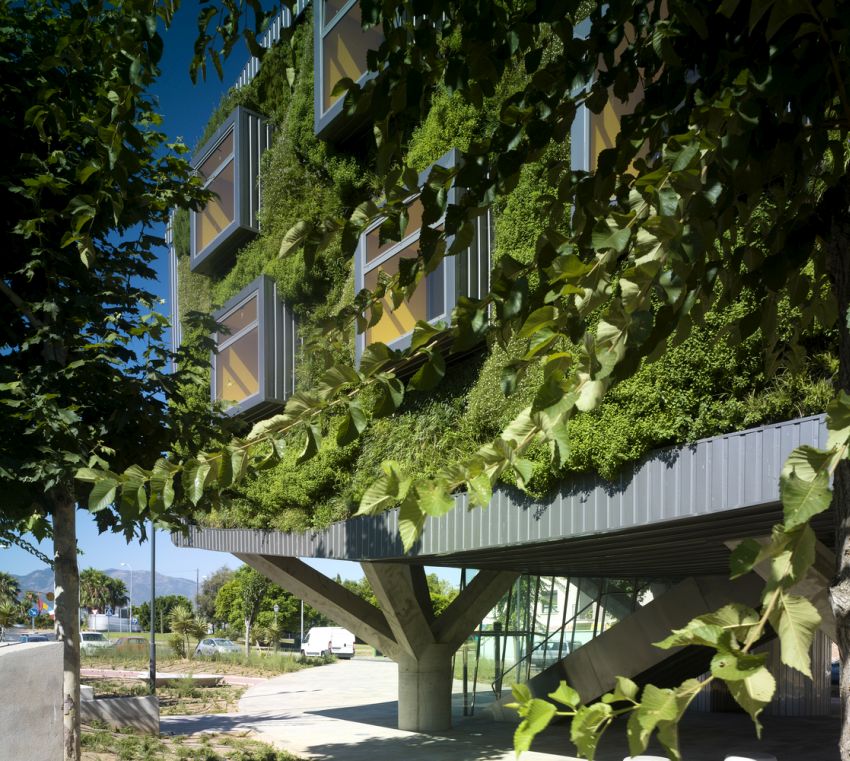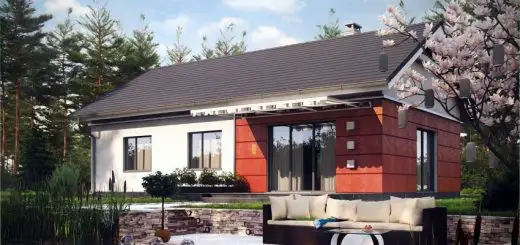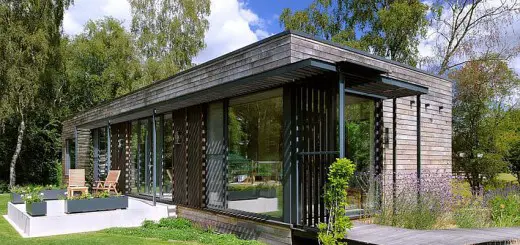The Future’s House – Net Zero Energy
You may look curiously at this house described here, but you should know that it a future’s house which produce more energy than it consumes. More than that, another piece of information you should assimilate is that, as of 2020, in the European Union, those who will seek to build houses will have to adhere as closely as possible to net-zero energy designs. As a consequence, the house in the images below is a precursor of a trend which will surely gain ground in the future, willy-nilly.
This house bears the signature of the Spanish architecture studio EZAR and can be seen standing in the southern city of Malaga. The architects say they sought to highlight the aesthetic potential of such a futuristic building and how unconventional shapes can harmoniously blend with organic features. The architecture, thanks to its unique shape, features passive qualities to reduce the overall energy load. Solar thermal energy generated on site provides heat, with a design that ensures the building generates more energy than it utilizes. Efficient air conditioning and lighting also reduce energy consumption.
But it’s not just energy efficiency that’s the only sustainable feature of this building. The materials used also play a part in reducing its environmental impact. EZAR used both recycled materials and those that can be recycled in the future in the construction, with an emphasis on low toxicity materials and finishing. Further, each end of the building includes a wall of vegetation, which adds to the elegance of the design and blends the building in beautifully with the surrounding community, according to website Inhabitat.com
The Spanish architects say the project will result in reduced carbon emissions and less energy and water consumption. Thanks to this and rainwater harvesting, the house uses 50 percent less water than a typical building. It is also designed to recycle 75 percent of all waste generated in the building.
The designers also concerned themselves with the health of the building’s occupants, with lighting and acoustics designed to provide natural comfort. According to EZAR’s design brief, “the architecture of the building itself guarantees the quality of life of users while preserving their health.”
