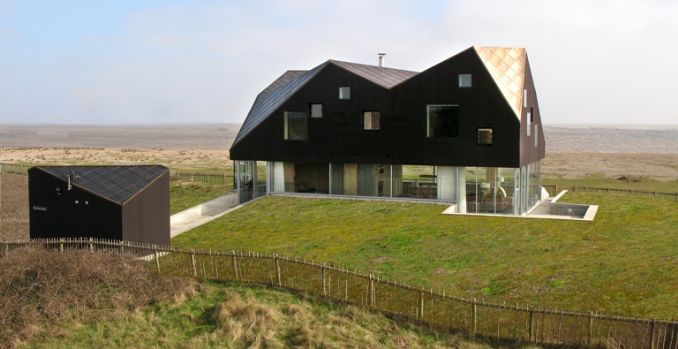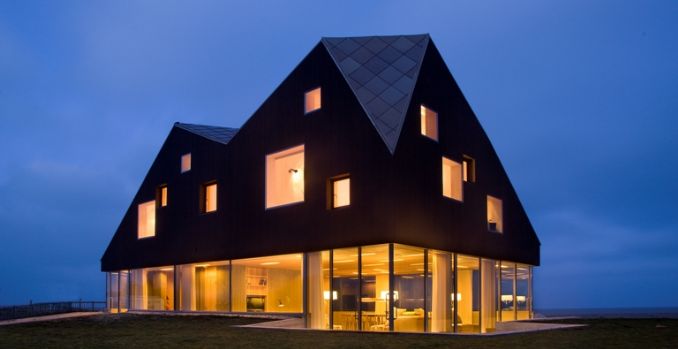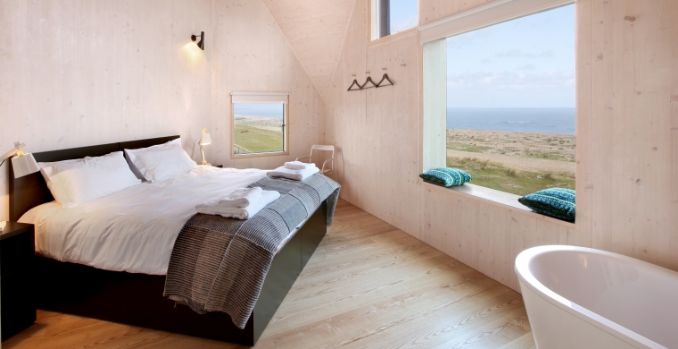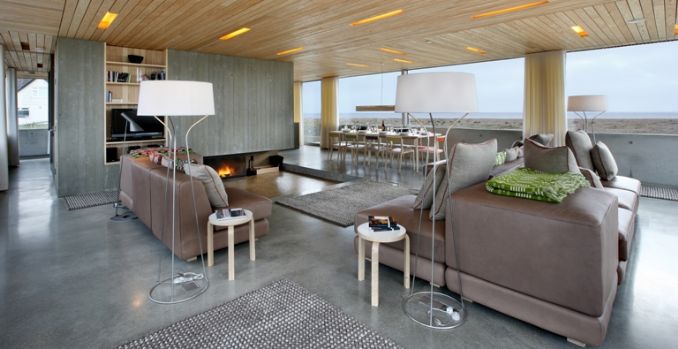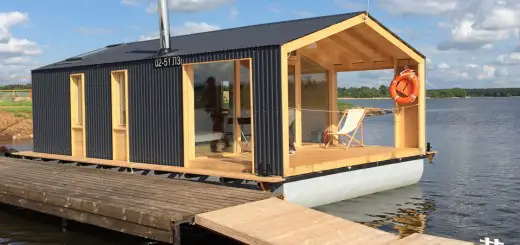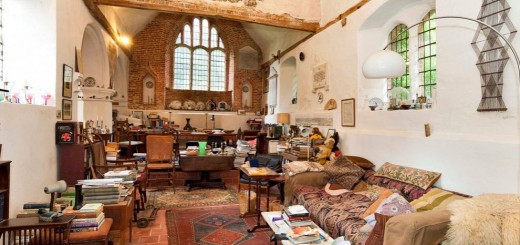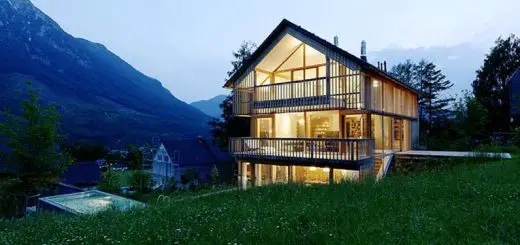The Dune House – the Floating Roof
You can’t tell right on the spot whether it’s only an optical illusion or there is indeed something wrong with the house you see in the distance. The house seems to be floating, looks suspended and it gives the goosebumps. You even have the feeling the roof is about to crash into the sea. But as you come closer you realize it is only an optical illusion. But could this be possible?
This is the very intention the four Norwegian architects had in mind when designing this house built in Suffolk, on te English coast. The 250 square meters house can sleep nine persons and was raised just to the south of the picturesque village of Thorpeness in Suffolk, on an idyllic spot on the very edge of the sea, nestled among rolling dunes. You can walk out from the living room directly onto the beach and enjoy extraordinary panoramic views over the sea from the terraces, bedrooms and bathrooms on the upper floor.
This holiday house, architects say, embodies the perfect balance between the advantages of modernity with the traditional virtues of warmth and comfort.
In order to get a planning permission from the local authorities, it was important for the architects to keep with the existing, typical, British seaside strip of houses in the village of Thorpeness. Under these circumstances, the roofscape, the bedroom floor, somehow plays with the formal presence of these buildings, and also brings into mind a romantic remembrance of holidays at bed- and breakfasts while traveling across Britain.
The house seems to be structured in two completely different halves and hence the optical illusion from the distance. The ground floor which incorporates the living area and the terraces are set into the dunes in order to protect the lower half from the strong winds, and opens equally in all directions to allow for wide views along the beach. The sliding doors on the ground floor also emphasize the floating appearance of the top floor, especially when opened.
The materials the two halves of the dune house are made of are also different: the ground floor has concrete, glass and aluminum in its structure, while the upper floor, where bedrooms are, is a construction made of solid wood, cladding stained dark to match the existing gables and sheds along the beach.
Sources: Archdaily.com, Living-architecture.co.uk
