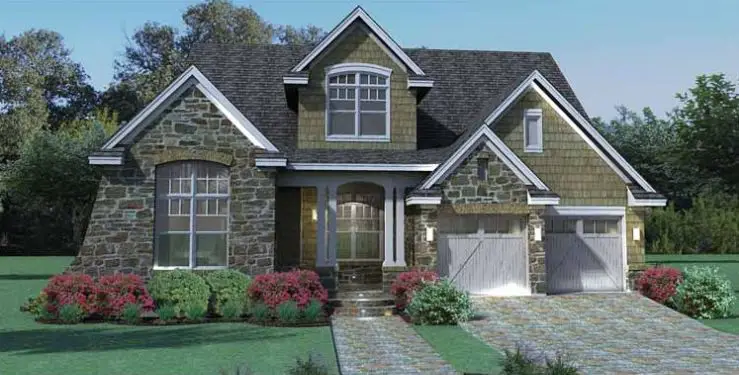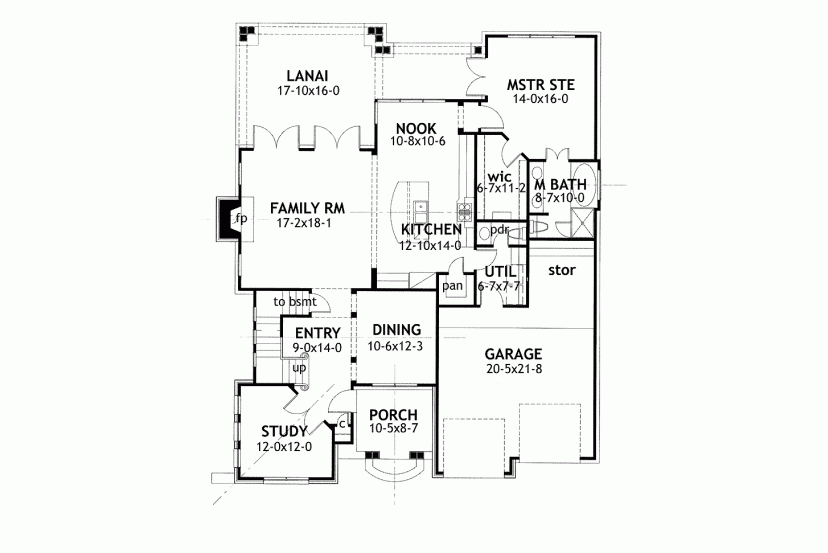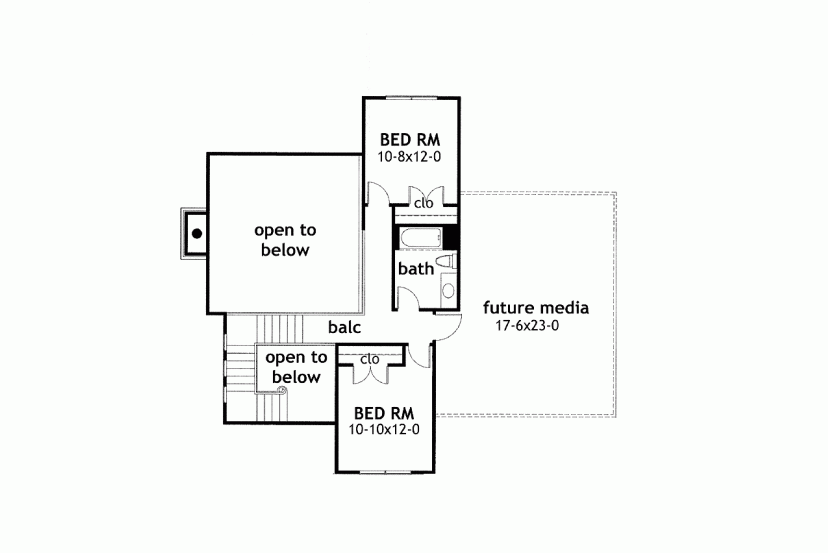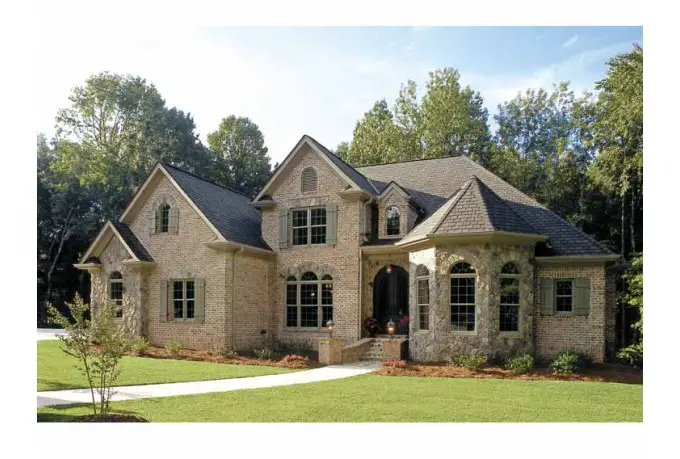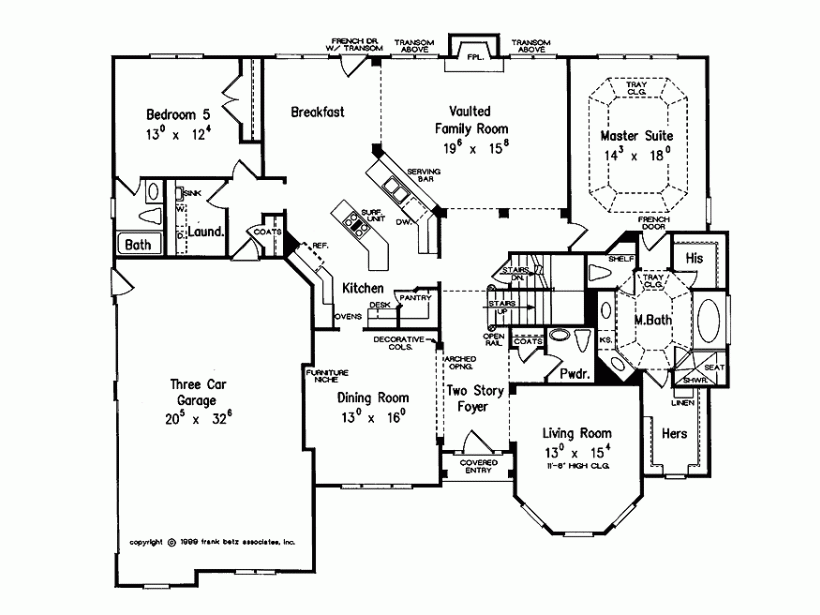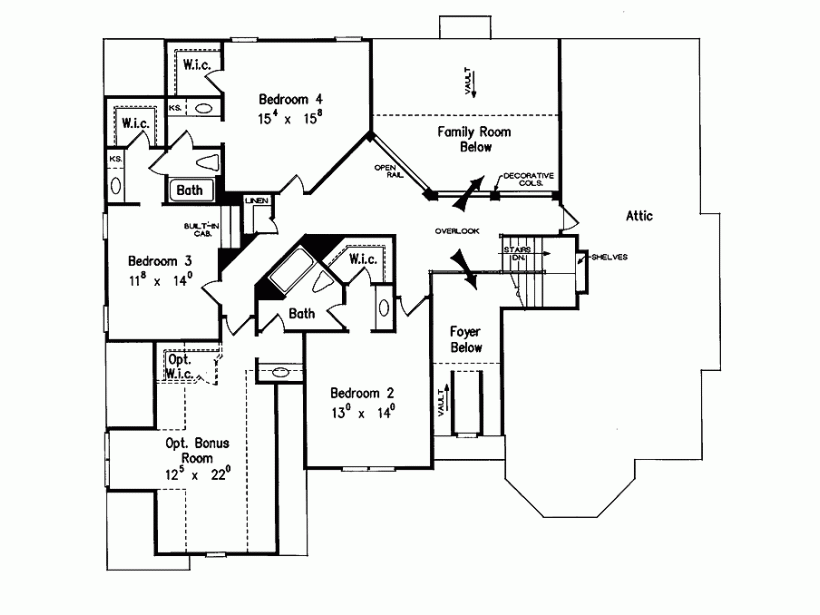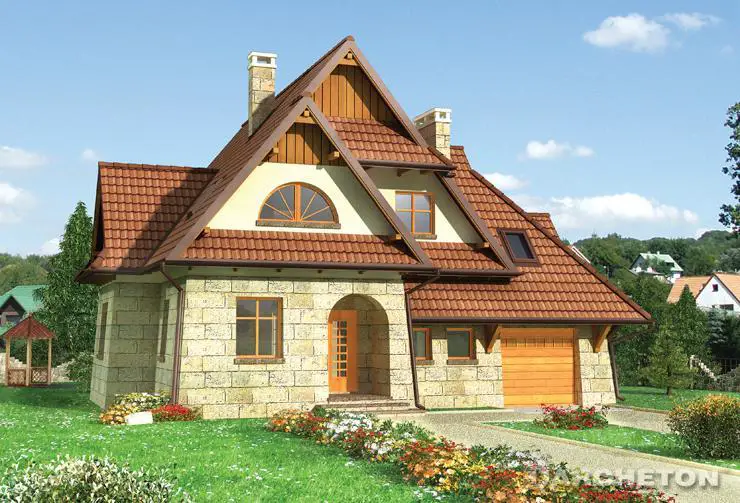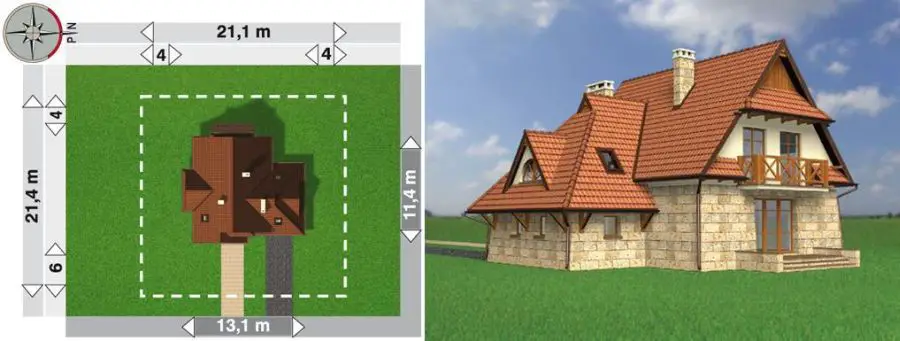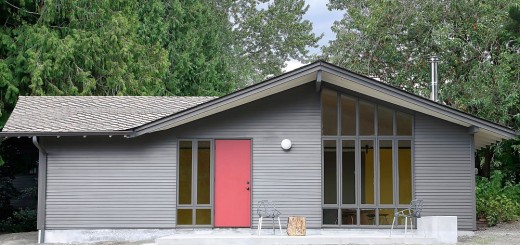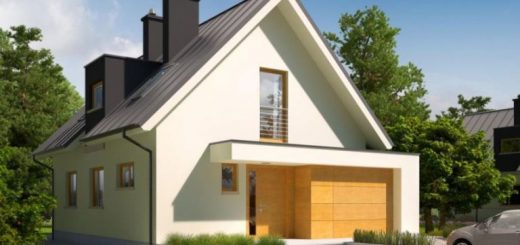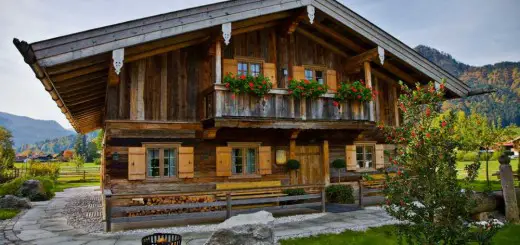Stone House Plans – Rigor and Elegance
Stone houses always have that rustic and traditional aspect, emanating an ancestral air which inspires us with respect in an architectural landscape more and more dominated by modern buildings. In combination with wood, stone accomplishes the image of a comfortable dwelling, but which is closer to nature. Below are three such stone house plans:
The first plan is a house spreading on 3.100 square feet. Beautiful stone accents draw eyes to the facade, and double columns frame the entrance. Inside, an open layout puts the island kitchen at the center of action, with no walls between it and the family room. Two sets of double doors open this area to the rear lanai, which stretches to the master bedroom. There, a large walk-in closet and five-piece bath create a relaxing suite. Two bedrooms share another bath and potential bonus space upstairs. Garage storage, a utility room, and a walk-in pantry keep everything organized.
Again a classy looking house, rigorous in appearance, but which offers, behind this sober look, all the privileges of modern life. More spacious, spreading on 3,600 square feet, the home can accommodate any preference. The living room lies inside the turret to the right of the foyer, while the dining room is on the left. Straight ahead, the vaulted two-story family room is warmed by an enchanting fireplace. The island kitchen is set between the breakfast and dining rooms. The master suite is enhanced by a tray ceiling and offers a lavish master bath with a whirlpool tub. Upstairs, one of the bedrooms offers another private bath and a walk-in closet. The other two bedrooms provide their own walk-in closets and share a full bath. The bonus room is perfect for a future home office or playroom.
The last plan is a single family two story house which designers say it is fit for hilly and mountainous areas. The house sits on 178 square meters and is structured into a living room, dining rooms, kitchen, five bedrooms and four bathrooms. Designers say the house is ideal for a family of at most six members. The house features a classic design that perfectly integrates it in the surrounding environment. The chromatically well-arranged façade is personalized by different shape windows and the complex roof which seems to visually layer the building.
