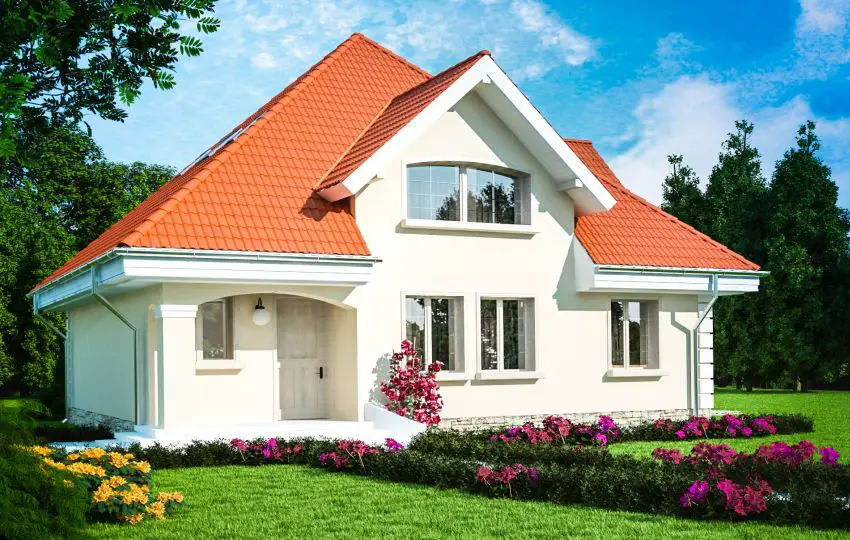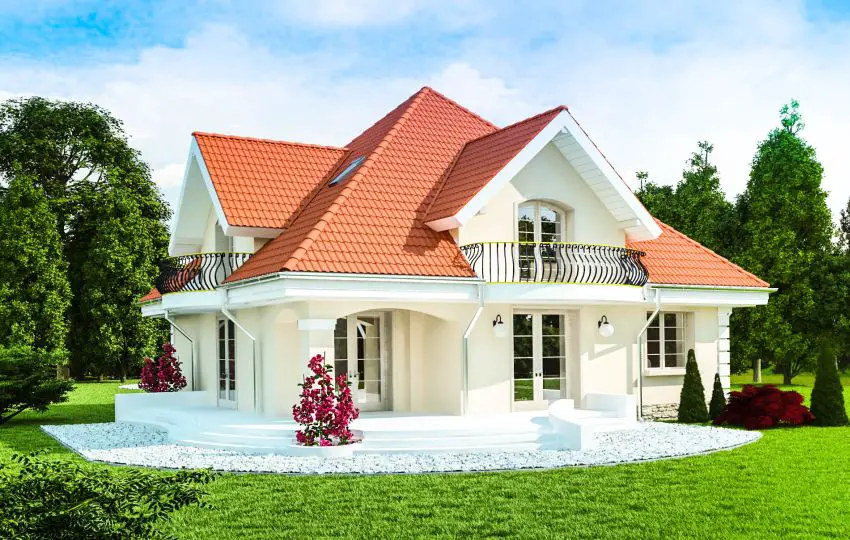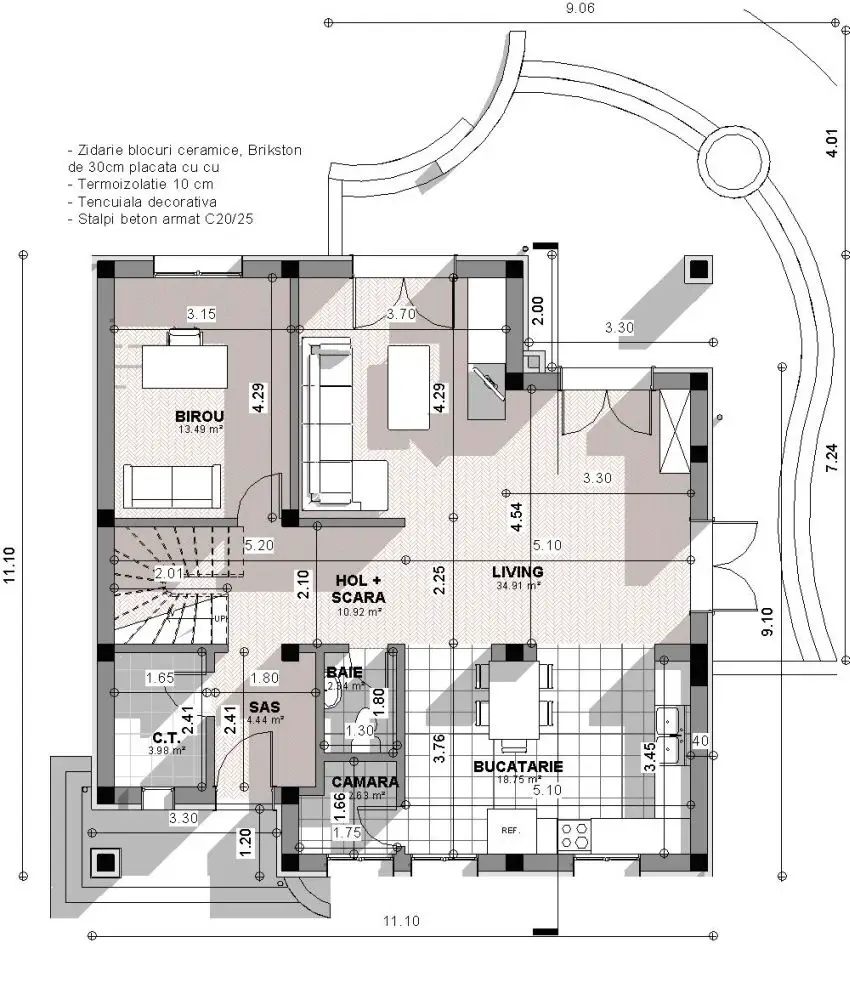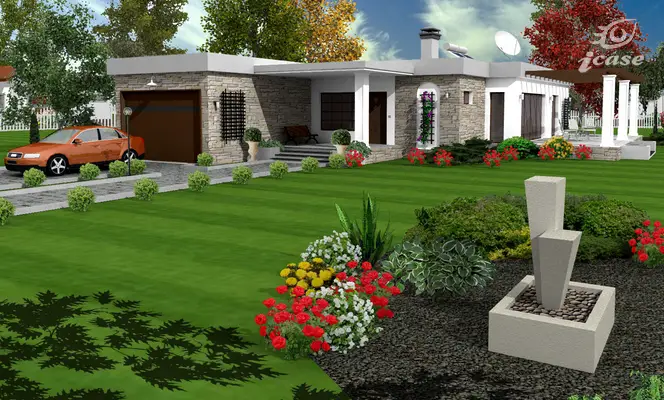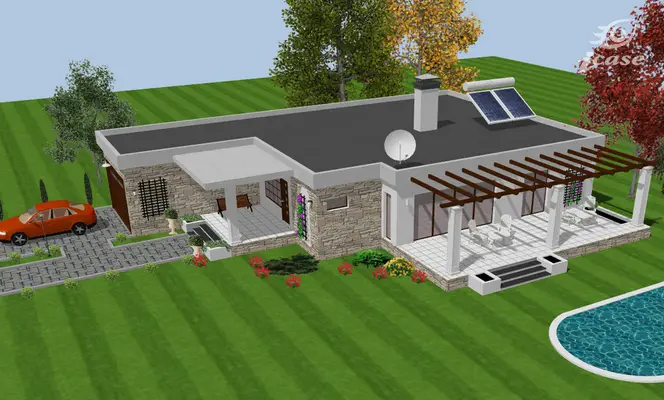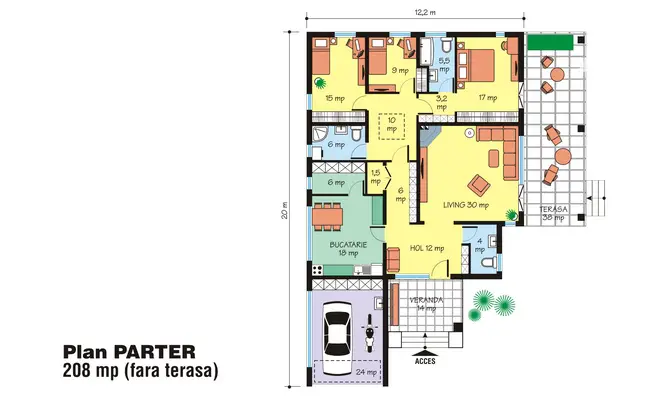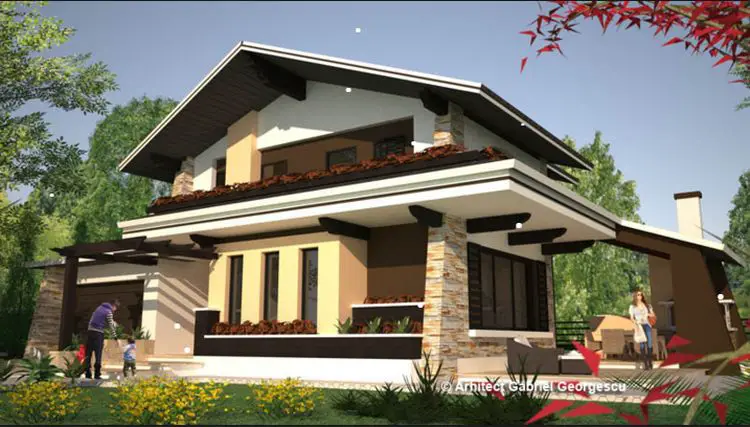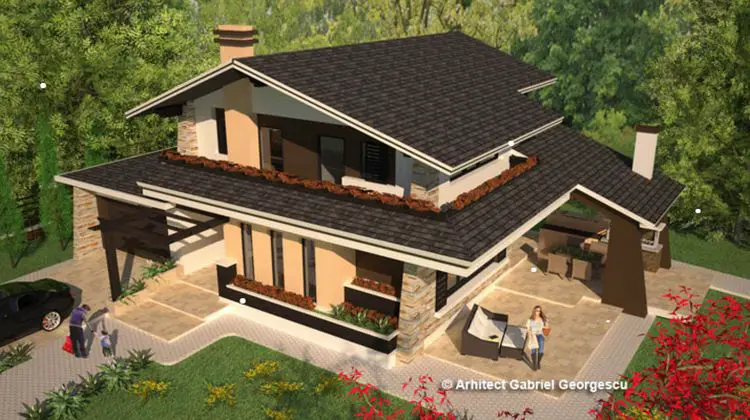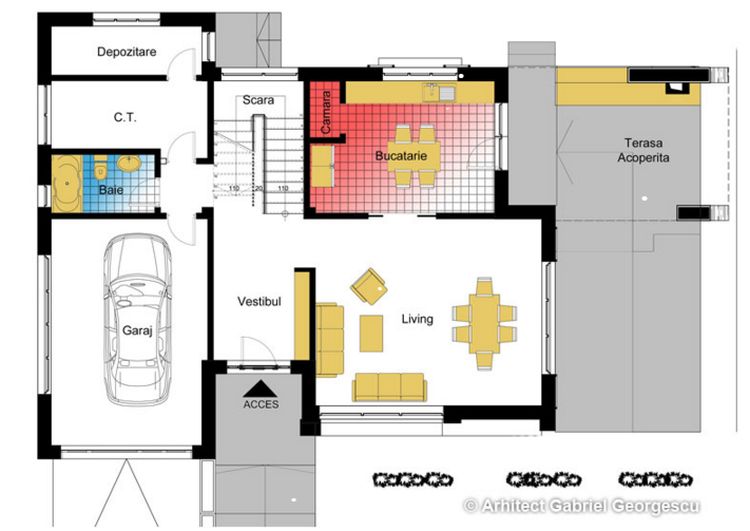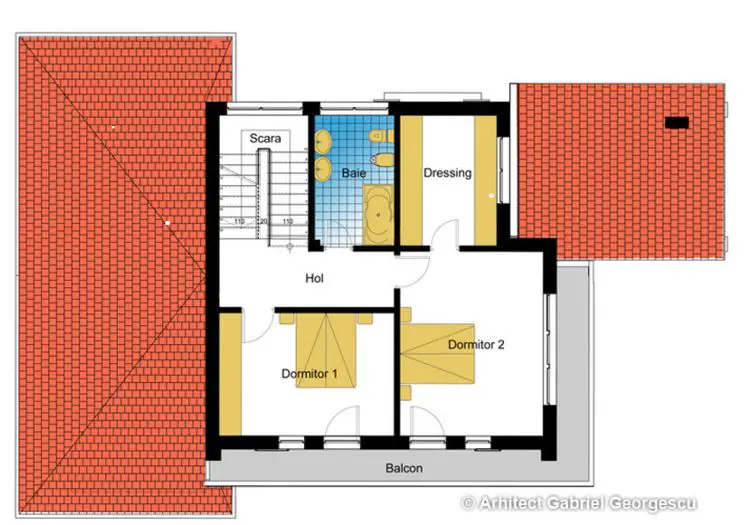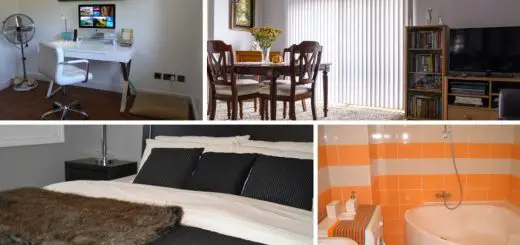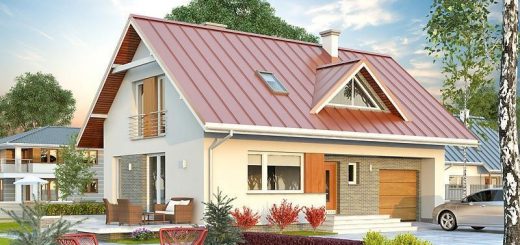Spacious House Plans – No Limits
Small or large, a home’s space can be practical to the extent in which it answers your needs. Large homes have their own charm and often boasts robust and lavish architecture, in shapes and lines which go beyond the limits imposed by an austere budget. Here are some spacious house plans below here, in different designs which all feature the privilege of a generous space.
The first plan is a two story house spreading on 186 square meters. It is a home which appeals thanks to its simple, yet elegant chromatic composition, and facades featuring fine gables and circular metallic railing balconies. On the main level, the living spaces take up almost three quarters of the space, spilling outside into a generous terrace. Upstairs rest three bedrooms, with the master having its own bathroom and dressing, but each connected to the above-mentioned balconies. This house sells for 91,000 Euros.
The second example brings us a single level house, bungalow style, which gives the best illustration of a sufficient living space. The stone façade house spreads on 181 square meters and comes in a modern design, in shapes full of character. The plan is divided in numerous spaces, with the kitchen and the dining coming together, but separated from the living which connects with the patio outside. One of the three bedrooms also opens up to the outdoor places. A garage completes the plan of this home which sells for 73,000 Euros.
Finally, the third example comes in a special architect, exuding distinct personality. Spreading on 225.5 square meters, the house entices thanks to generous indoor and outdoor spaces. On the ground floor, on one side of the building, lies the garage which continues in three small rooms, a bathroom, a technical room and a storage space. The living engulfs the dining, both separate from the kitchen, but both spaces connected to a large covered patio. Upstairs, two bedrooms enjoy access to a long balcony which wraps the floor on two sides.
