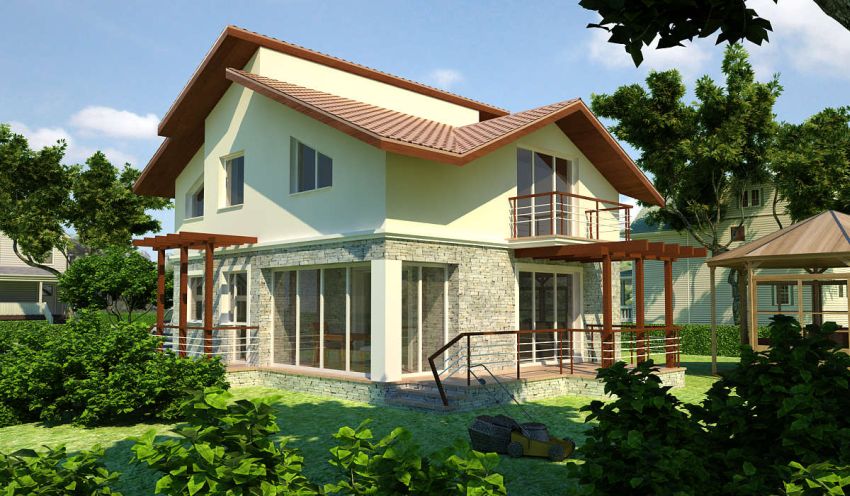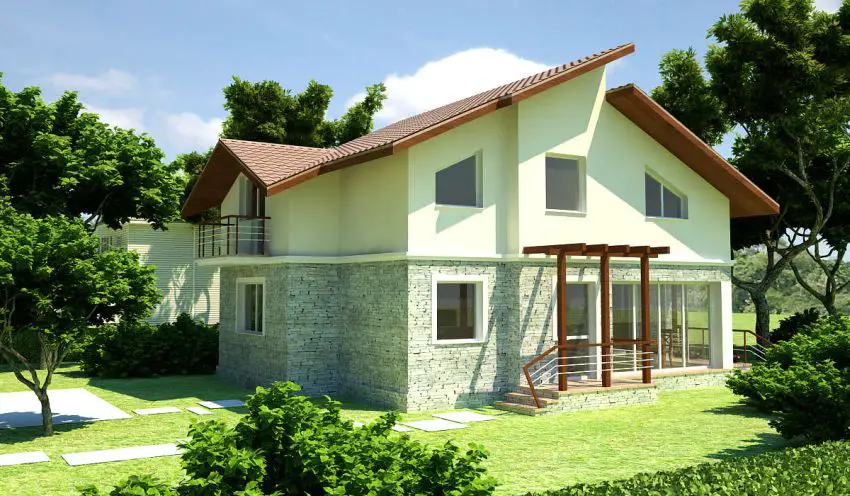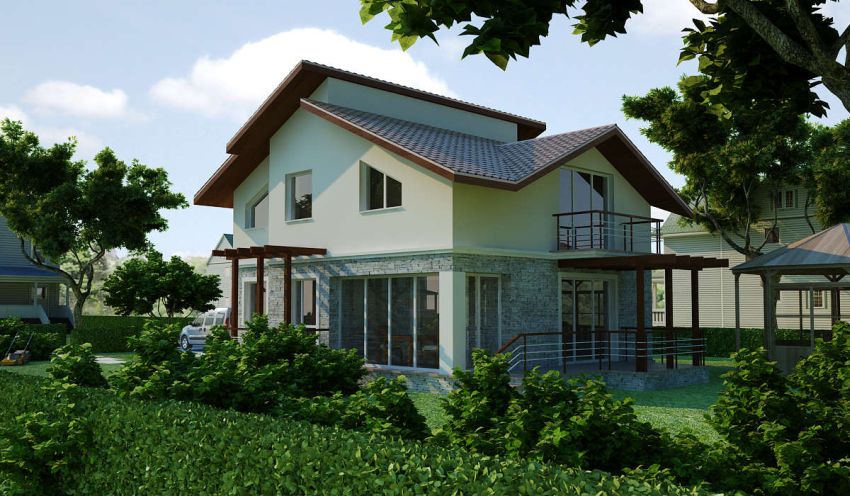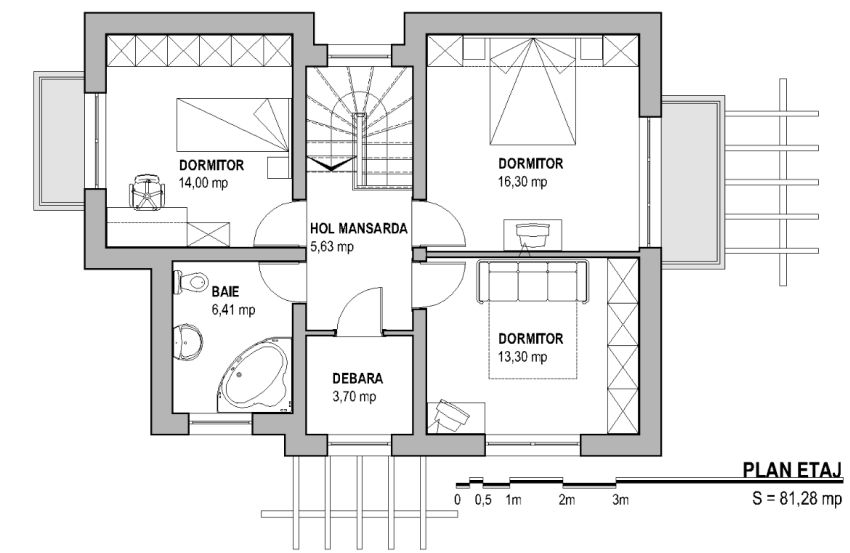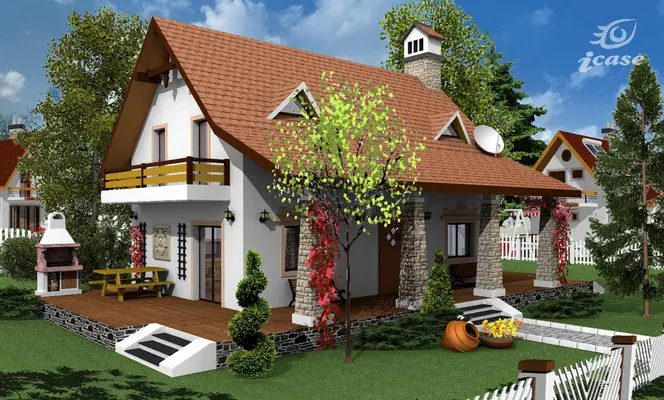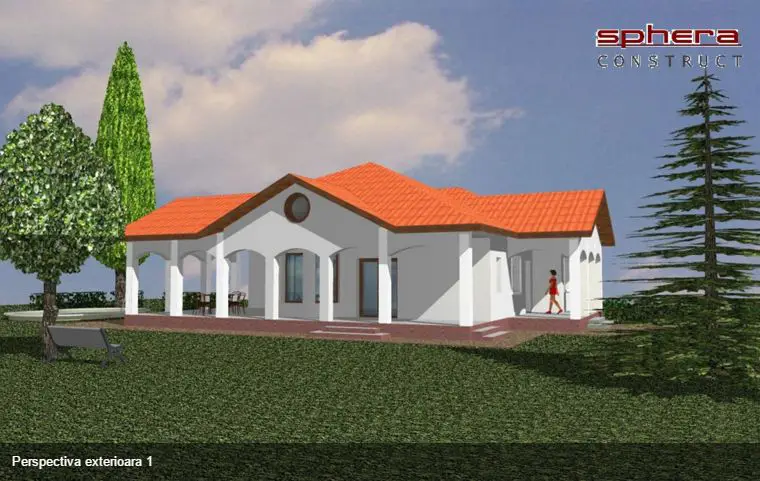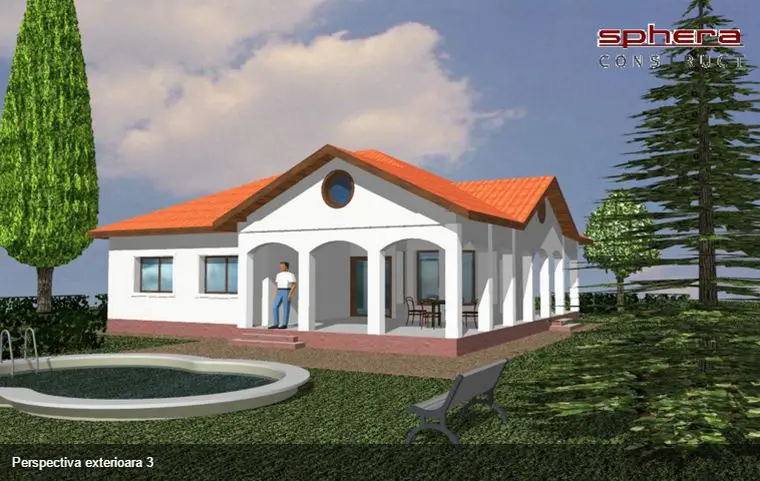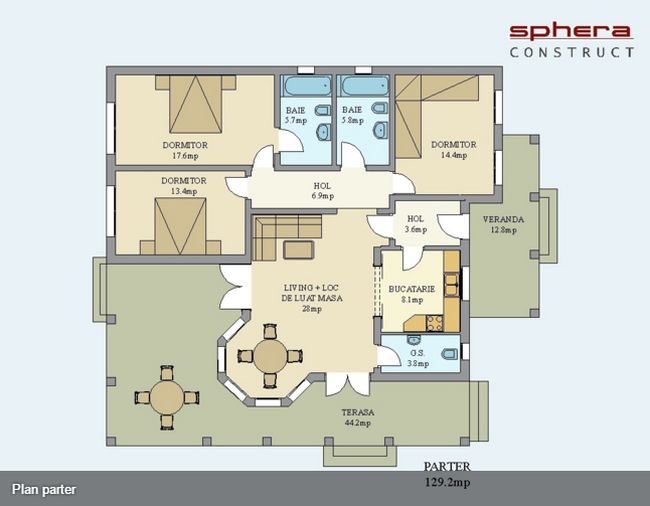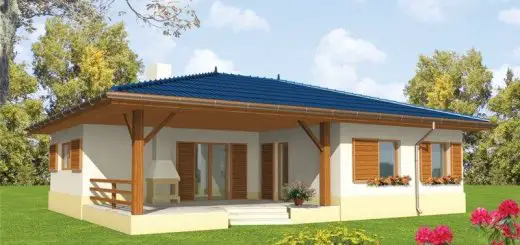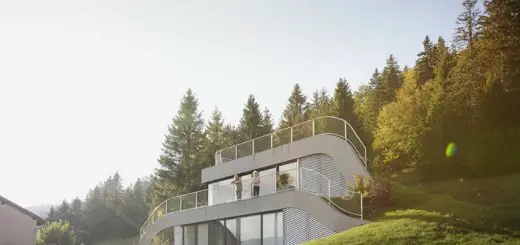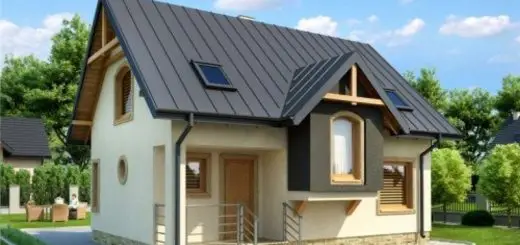Small Three Bedroom House Plans – Ideal Spaces
These are probably the ideal homes for families of four. They feature ample living and intimacy spaces so all the family members enjoy privacy. On a single or two levels, such homes ensure a perfect balance between small, yet functional and cozy spaces and a decent financial budget. Here are some small three bedroom house plans below, namely two attic houses and a single story home.
The first plan shows a two story house spreading on a total area of 154 area and sitting on a footprint of just 73 square meters. It is a house featuring a natural and compact architecture, visually enriched thanks to the surfaces clad in decorative stone and a fine wooden pergola built on a side. On the ground floor, the layout is divided into two sectors: the living on the right as you walk in, opened to a spacious terrace, and, respectively, the kitchen and the dining area on the left. Three bedrooms lie upstairs, two of them enjoying the privilege of own balconies.
The second example is an attic house, too, spreading on almost 145 square meters. It is a house exhibiting the same simple architecture, but featuring elements of exterior design that impart some personality, such as the tall stone chimney behind the house and terrace columns covered in the same natural material. The terrace and the front veranda ensure an uninterrupted outdoor space which covers 95 square meters on three sides of the house, accessible both from the living and the kitchen. Upstairs, the three bedrooms share two balconies and as many bathrooms. The house sells for an estimated price of 61,600 Euros.
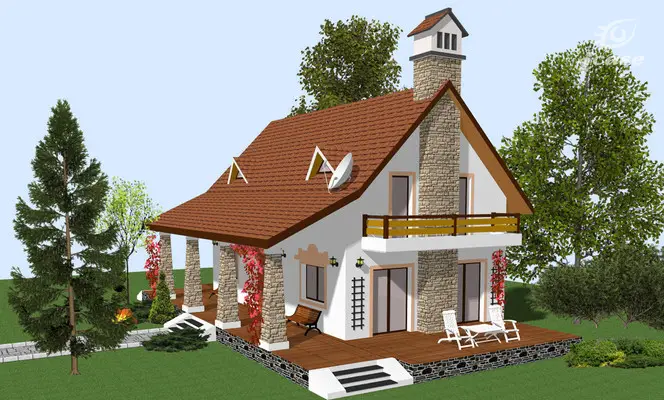
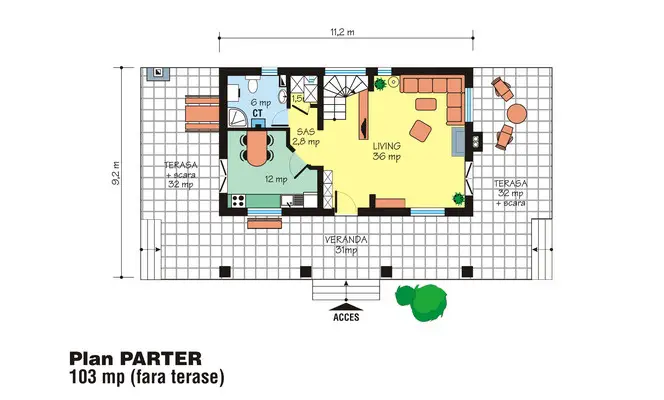
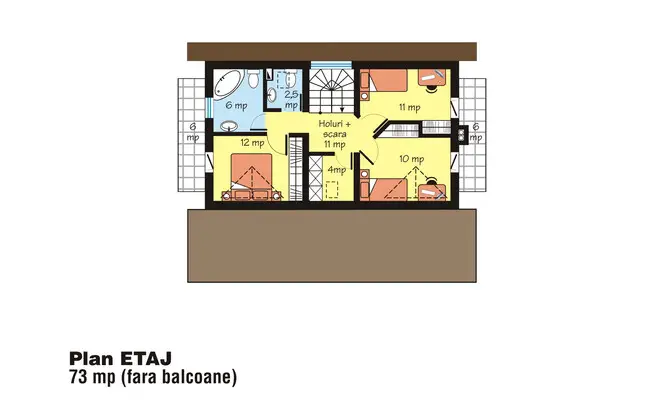
The last plan describes a beautiful single level house, sitting on 107 square meters. The house exudes a Mediterranean feel, with a design that privileges the outdoor spaces, framed on the side by beautiful whitewashed columns and arches. Inside, the living comes with the dining area protrudes thanks to a wonderful bay window, giving the whole place even more elegance. The bedrooms lie in the back, sharing two bathrooms. The turnkey price of this house varies between 67.600 and 92.200 Euros.
