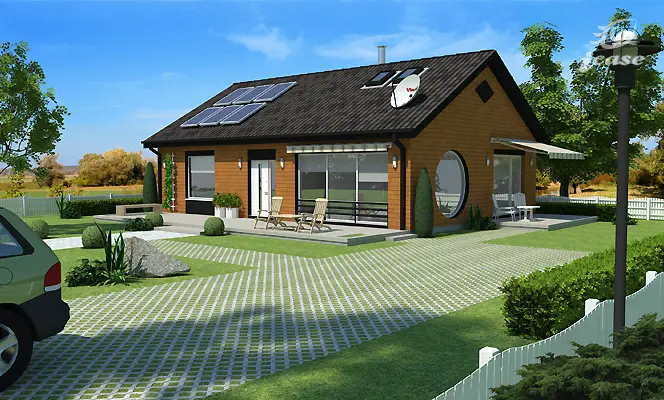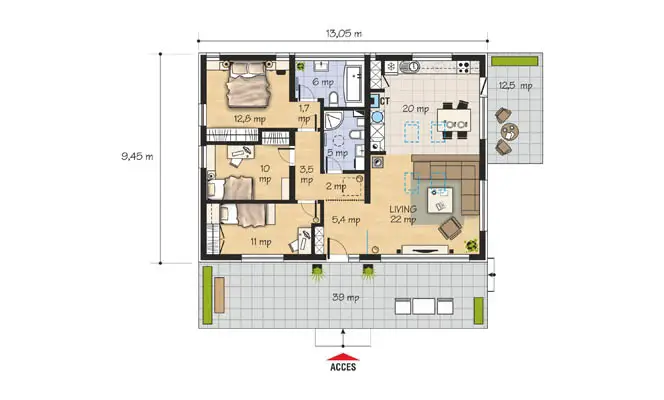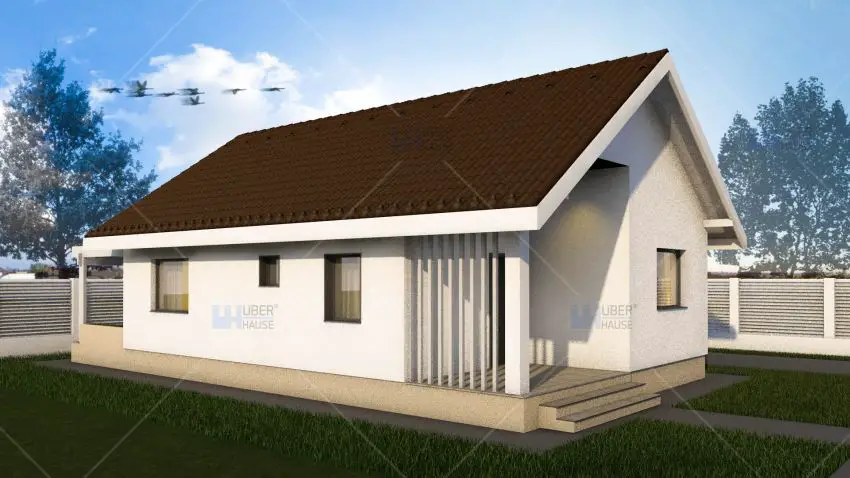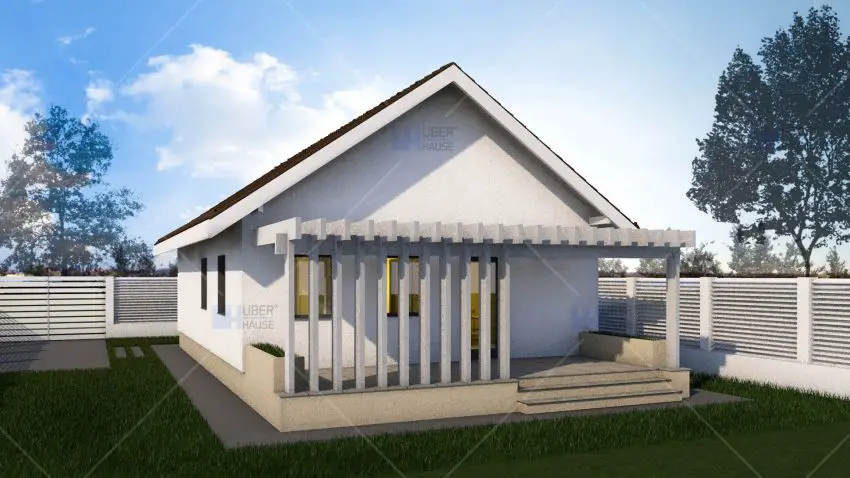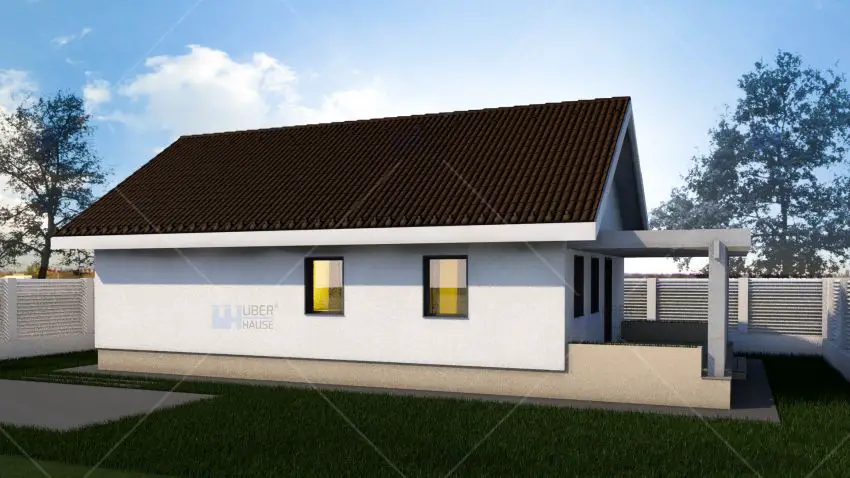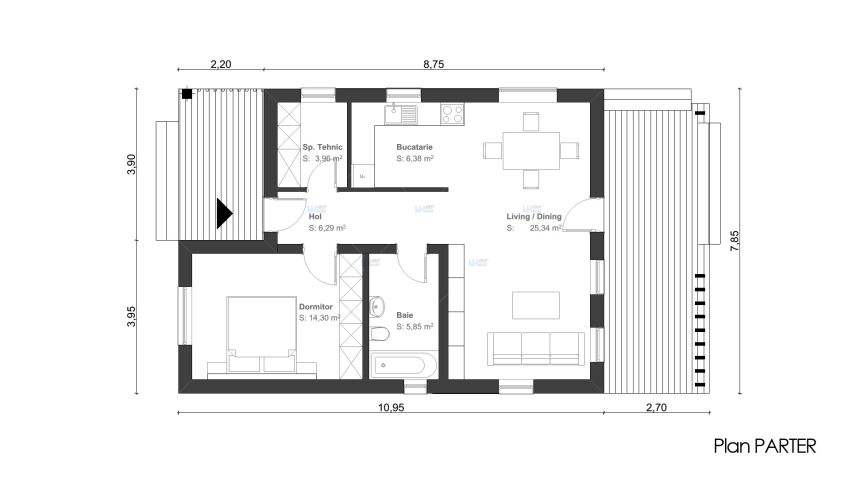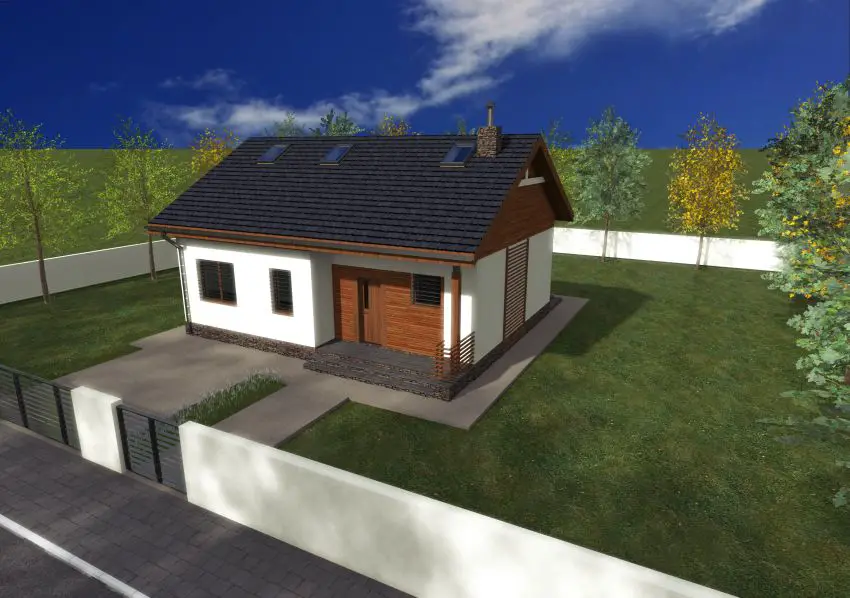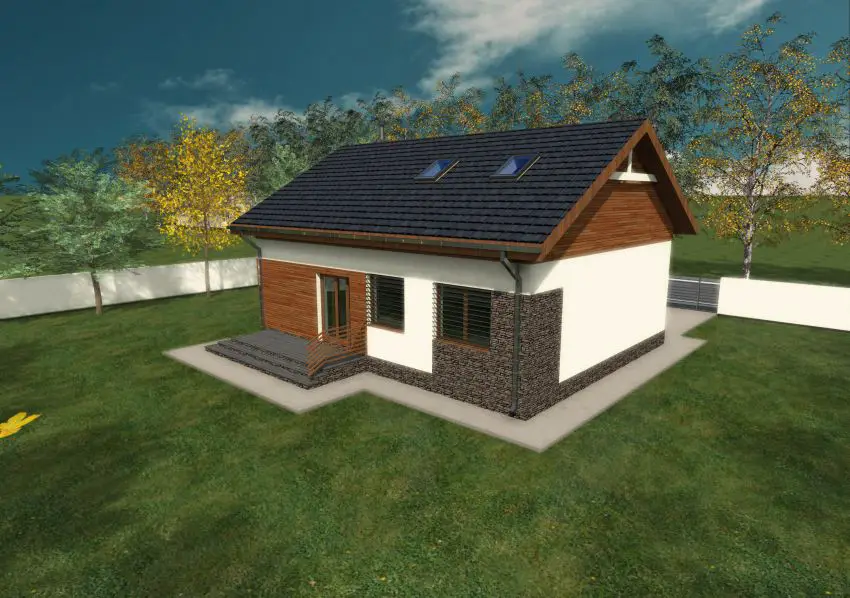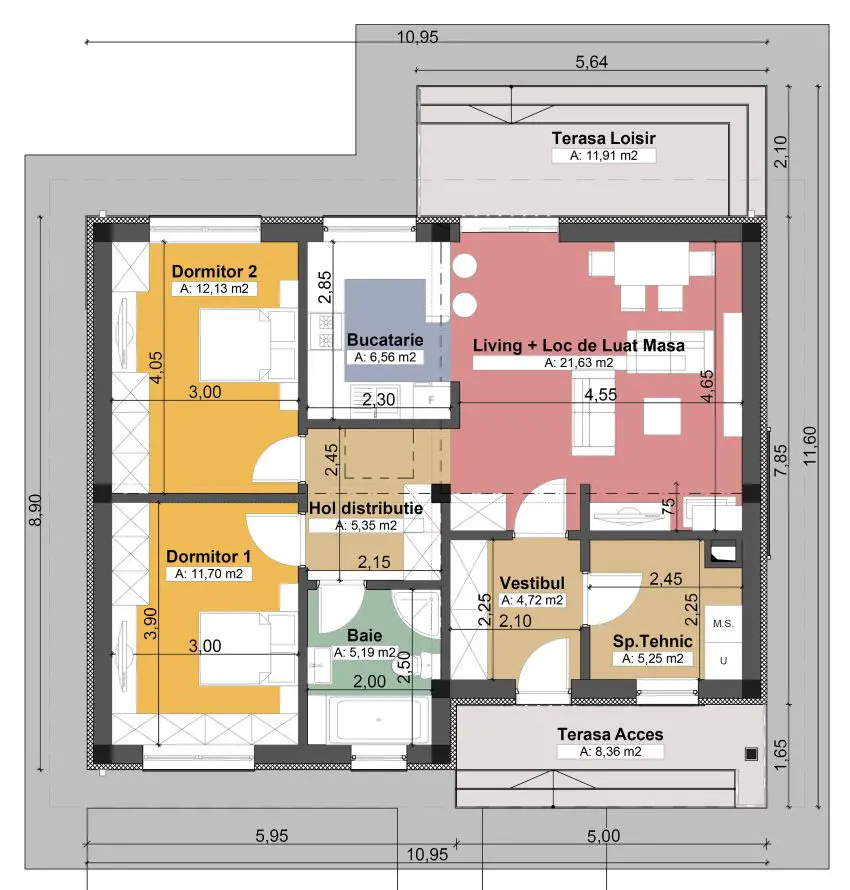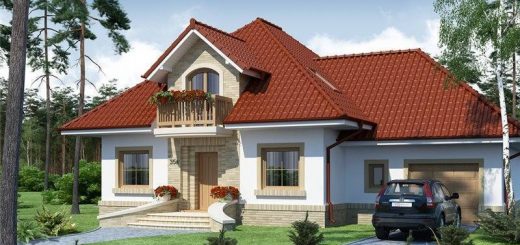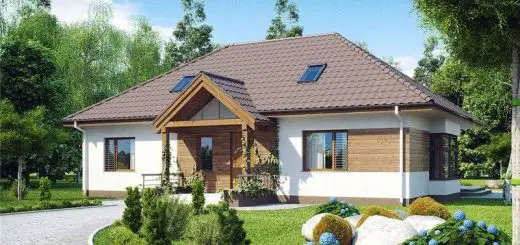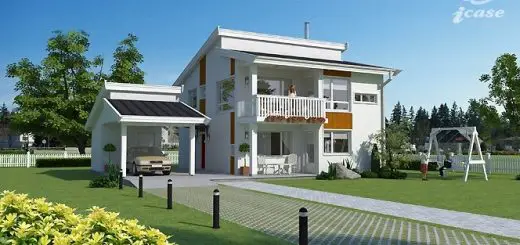Small Single Level House Plans – Matching Your Needs
With a young generation more and more aware of costs and fond of protecting the natural environment, the time of the big homes, coming in unjustified proportions, has long been gone. Living spaces have shrunk so that to match an economical life style in which experiences make up the central element. All these being said, here are three small single level house plans, with layouts no more than 100 square meters, which make viable options for those who look for a compact space which offers instead a big living experience.
The first example is a house spreading on 100 square meters. The home comes in the classy gabled-roof design, but the glazed surfaces, some of them in original contours, give the architecture a modern line. Outside, the space expands into two patios which together cover more than 50 square meters, both accessible from the living which also includes the dining and kitchen. Three bedrooms and two bathrooms complete the space on this single level. This house sells for an estimated 43,400 Euros.
The second plan shows a home featuring the same simple design, but with modern touches, an economical and easy to maintain house spreading on just 62 square meters. The plan is generous with the daytime spaces which connect to a terrace behind the house. A front side bedroom, a bathroom and a technical room complete this space which is a fine and practical choice for a young family. The turnkey price varies from 28,700 to 41,000 Euros, depending on the finishes.
Finally, the third example is a house sitting on 72 square meters. Coming in the same traditional design, the house appeals thanks to its exterior finishes, such as insertions of decorative stone and brick which give the place a modern look. The living, kitchen and dining rest in a single open space in a generous corner of the home, spilling into a patio in the back, while two bedrooms lie on discreet side of the house. This house has a turnkey price of 30,900 Euros.
