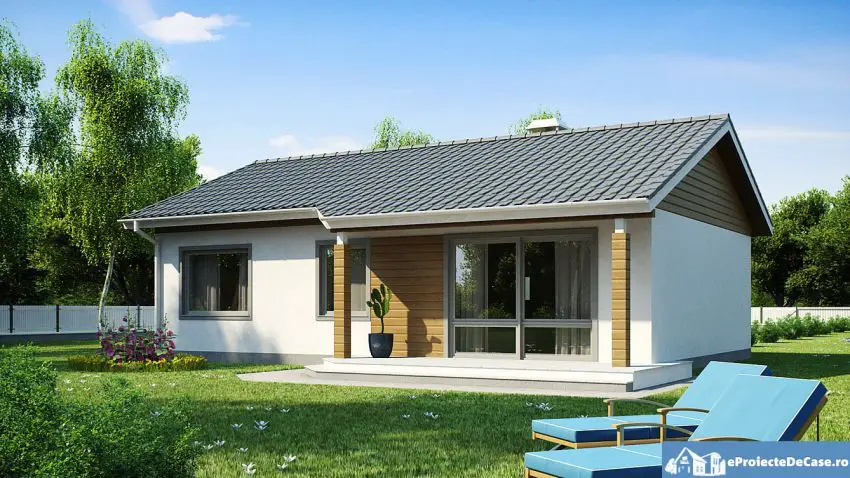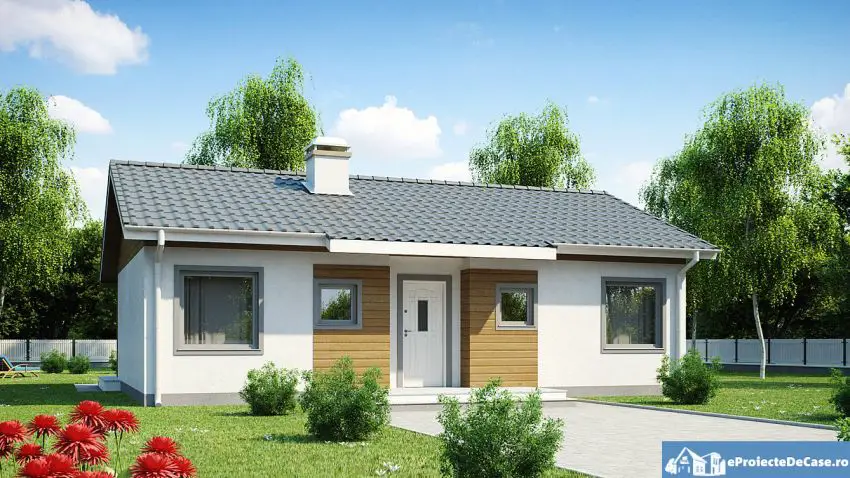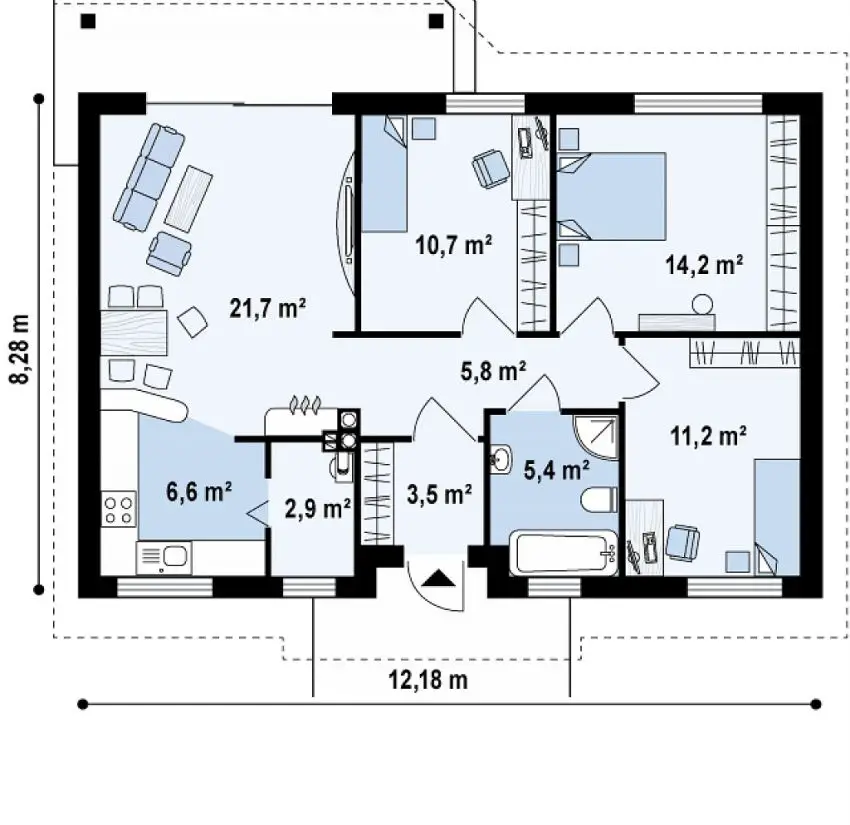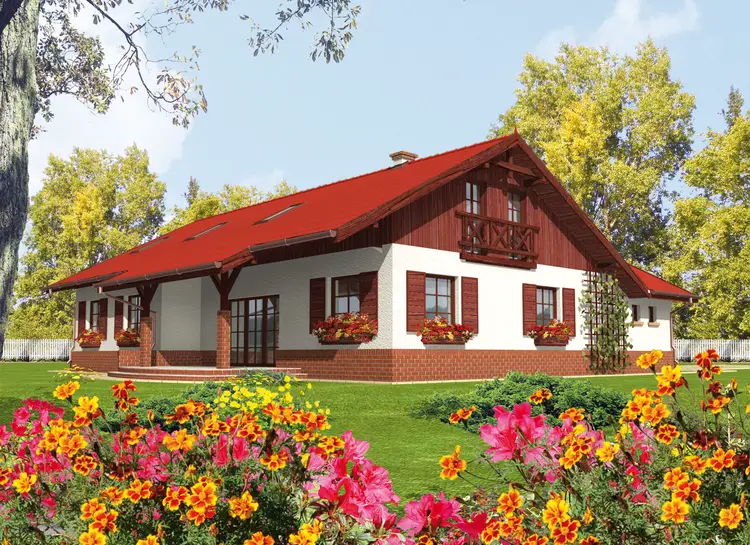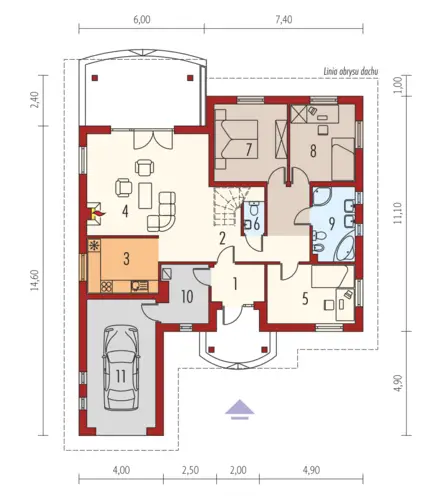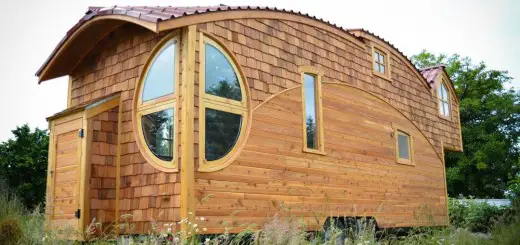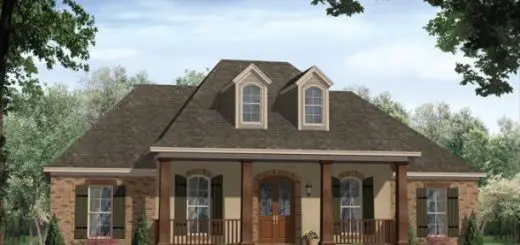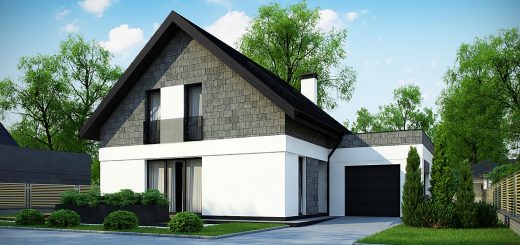Small Single Level House Plans
Comfort, in all the ways it can manifest, can be easily found in small spaces as well. On a single or two stories, small houses are the best answer, first of all, to all those financial calculations we all make at a certain point in these situations. With lower costs, including maintenance, these homes perfectly mold to the young generation’s needs, which is currently more interested in experiences than assets. Here are three small single level house plans which can match easily needs for families of four.
The first example is a house sitting on a living area of 82 square meters. The house features a classic and simple design, with small decorative elements on the facades which, along the large glazings, shape a modern feel. Despite the small living area, the house packs three bedrooms, enough space for a family with two children, for instance. The living, the dining and the kitchen all come together in a single open space. The turnkey price for this home is a little more than 35,000 Euros.
The second plan describes a single level house with a smaller living area, namely 77 square meters. Thanks to its small sizes, the house can fit similar plot of lands. The house features a traditional architecture which ensures proper space ergonomics and, finally, an enhanced comfort. The layout features the same open main area which brings together the three components – living, dining and kitchen – while, on the left side as one goes inside, lie two bedrooms with a bathroom in-between. The turnkey price of this house ranges between 33,000 and 47,500 Euros based on the quality of the finishes.
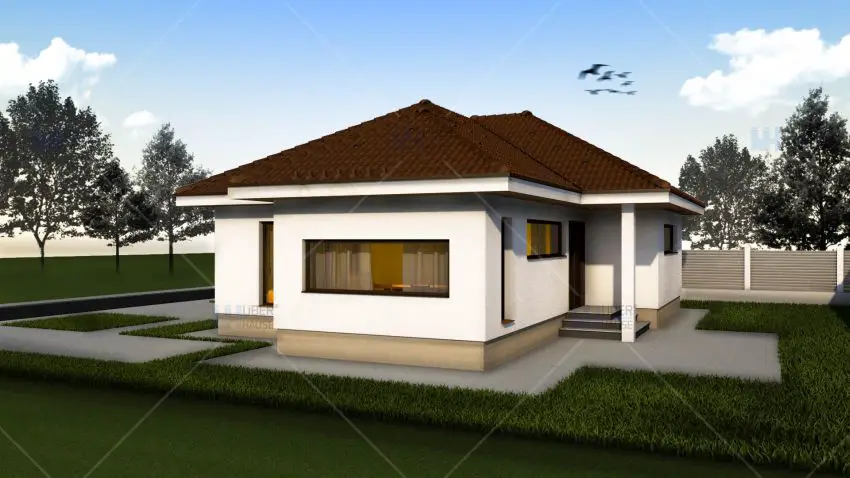
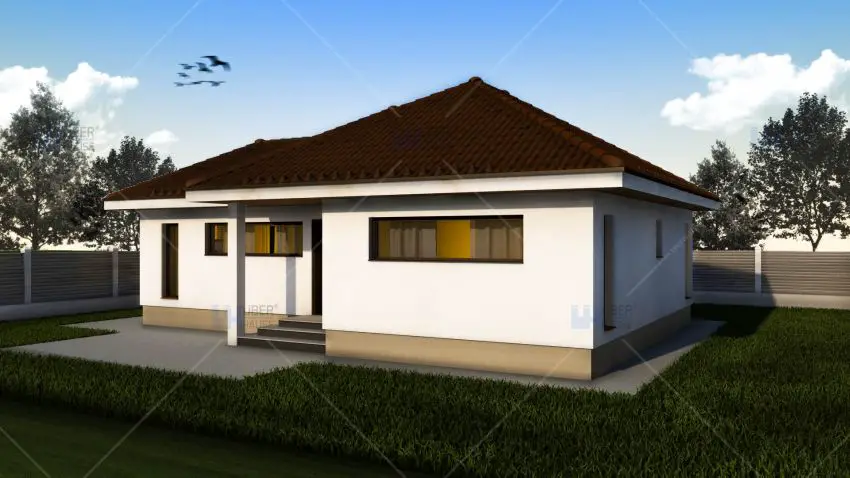
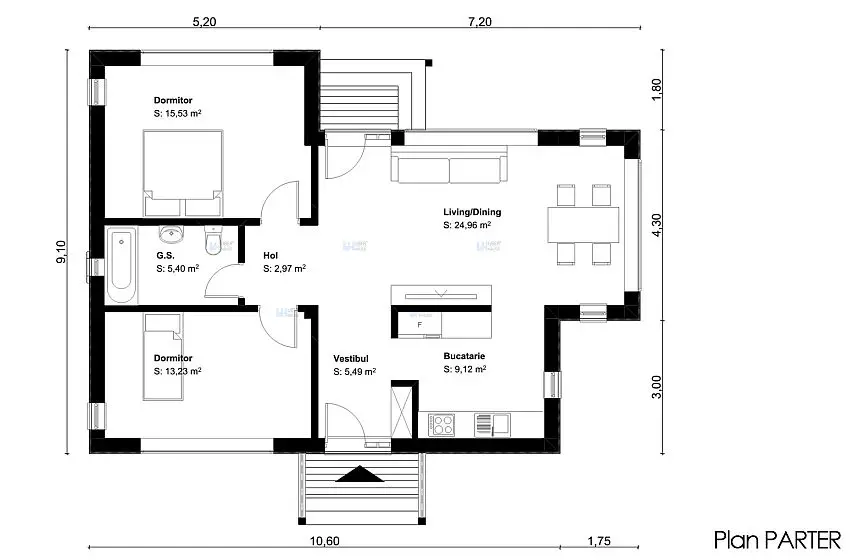
Finally, the third example shows a house with the main level only set up as a living space, but with the 50 square meter attic available for any layout that can answer developing needs of a family. Spreading on a living area of 97 square meters, this house can take on the responsibility of a larger family, given that the ground floor alone packs three bedrooms. Two bathrooms, main living area connected to a back patio and an adjacent garage are other details that characterize this house which sports very fine looking and chromatically unitary facades.
