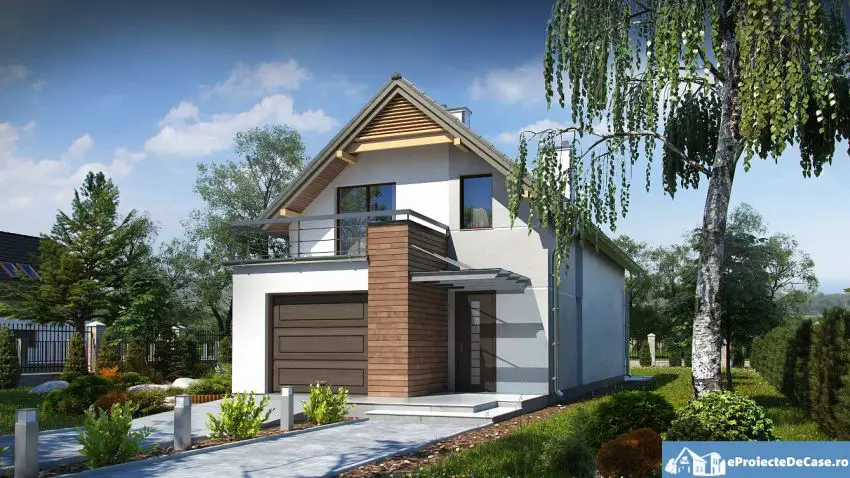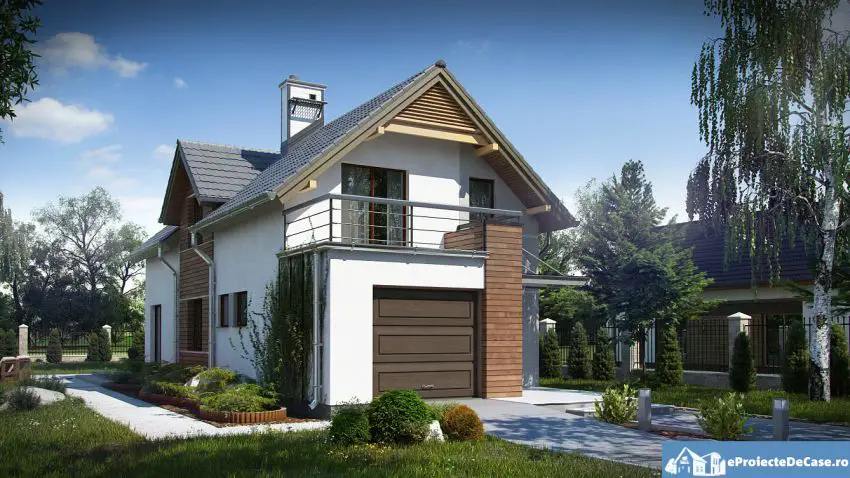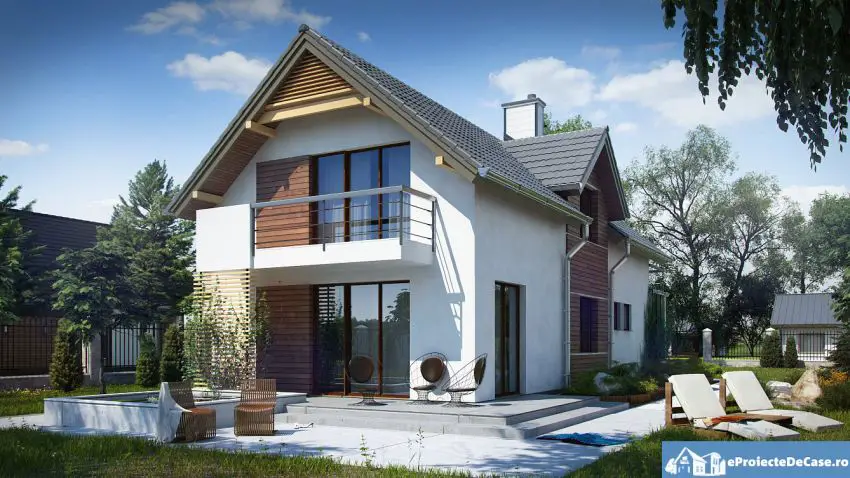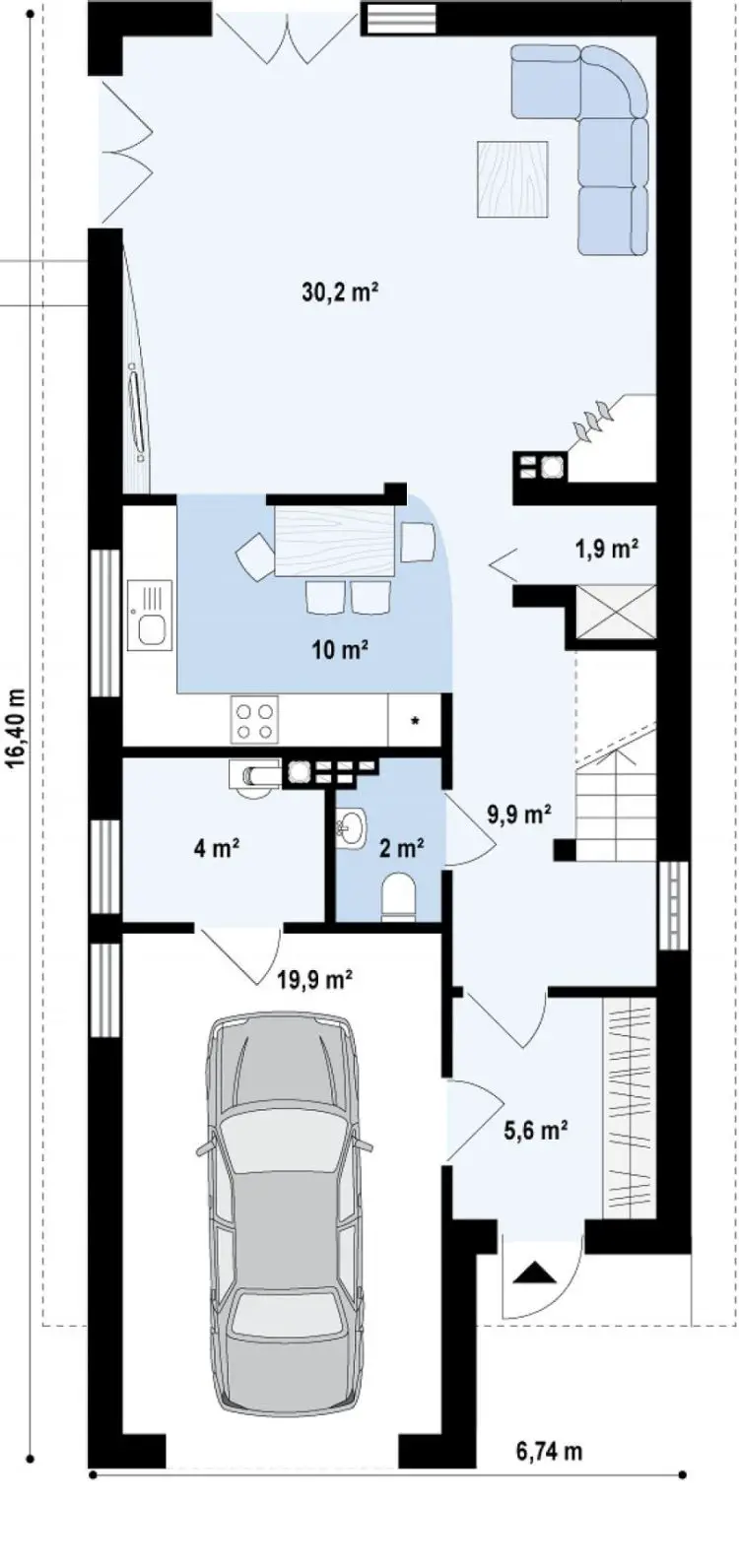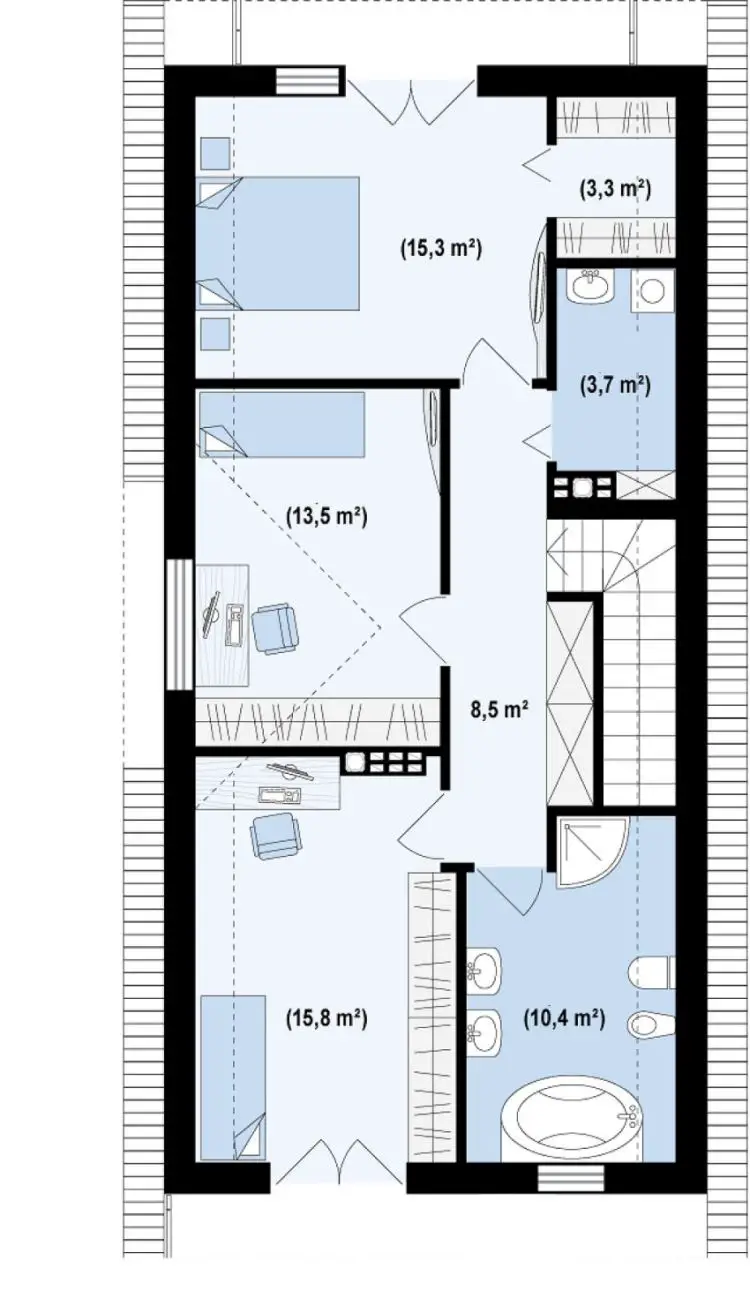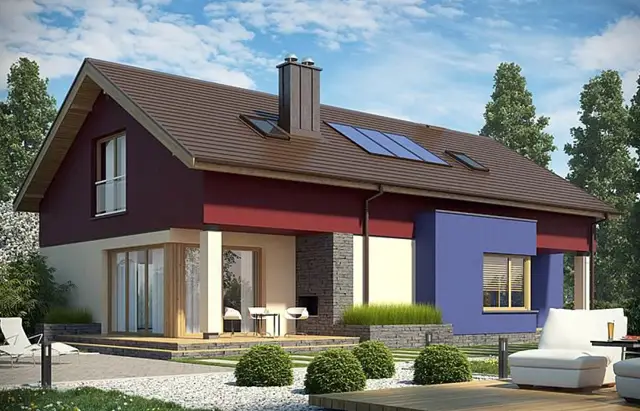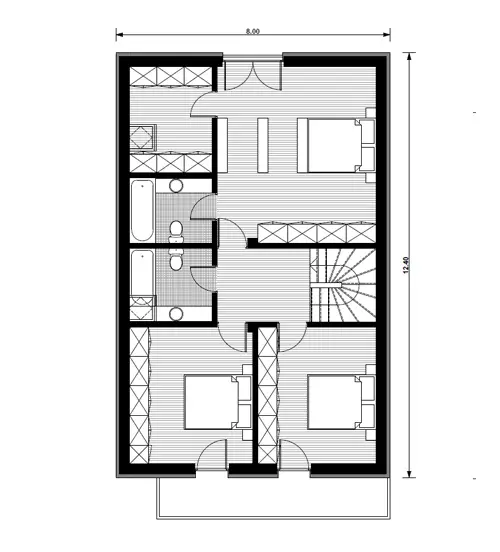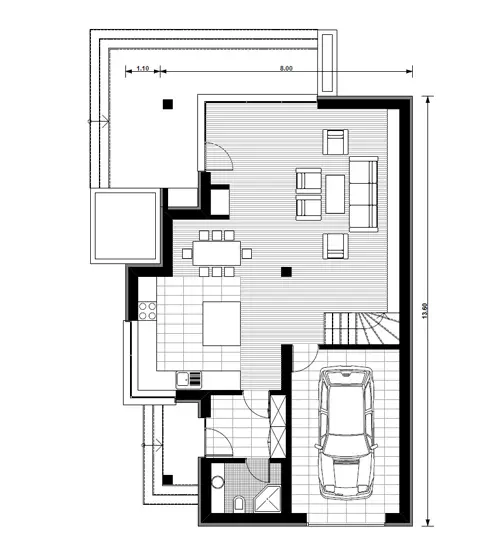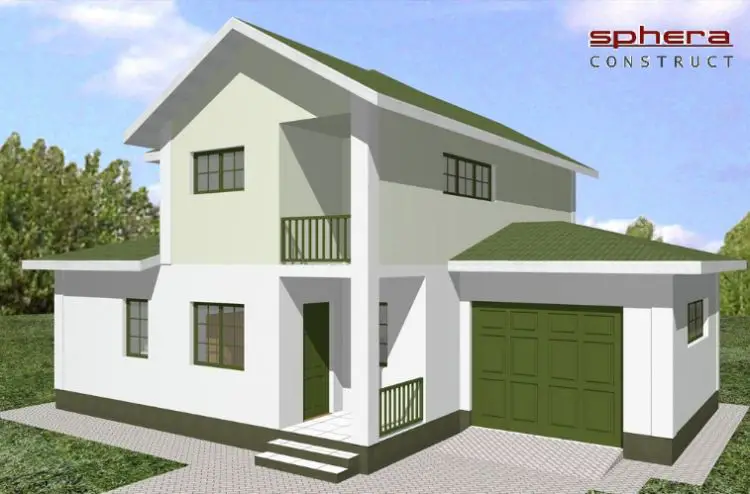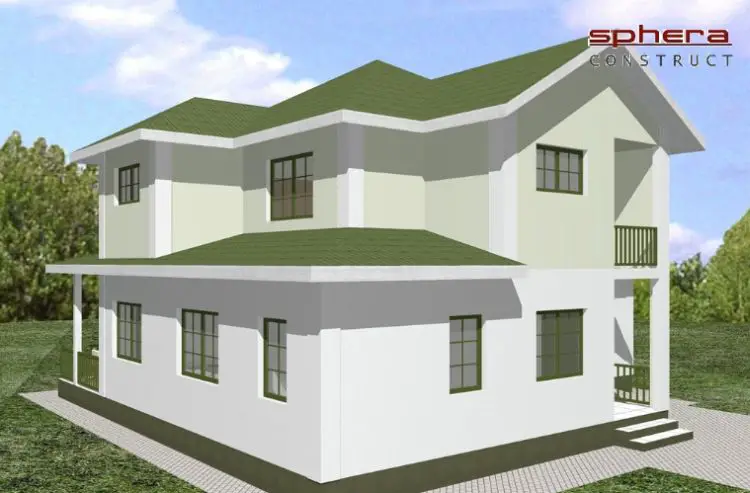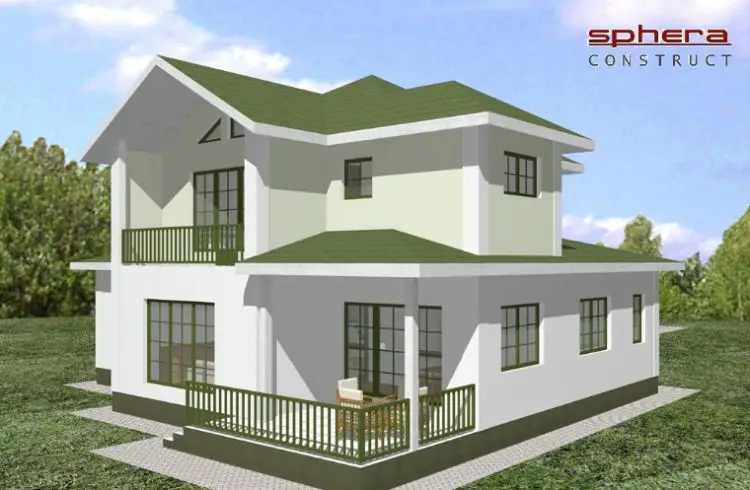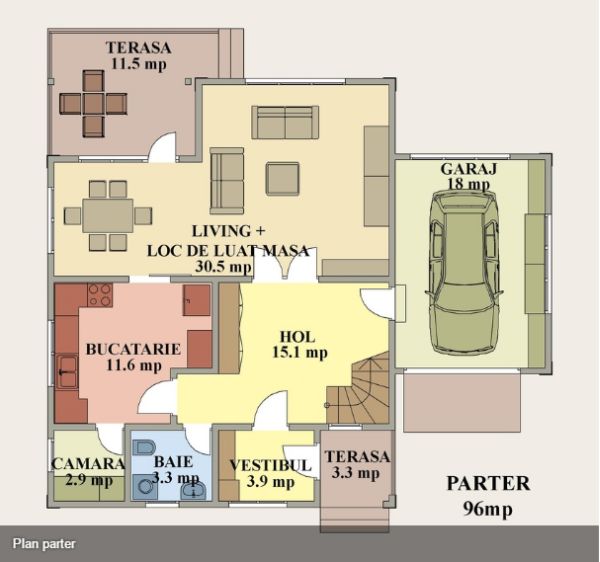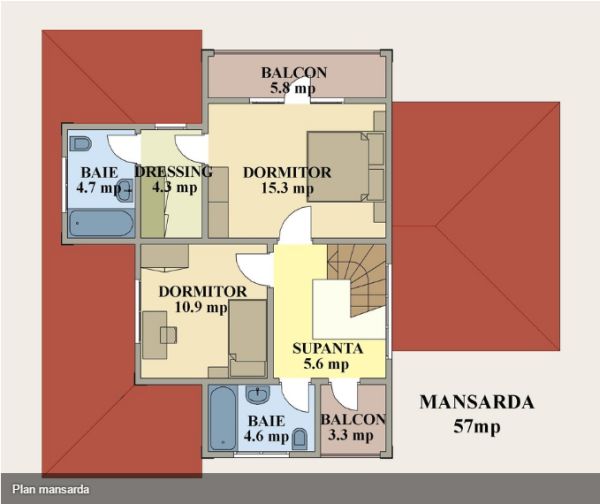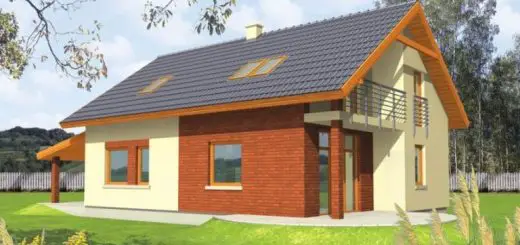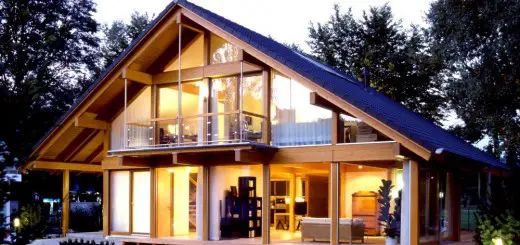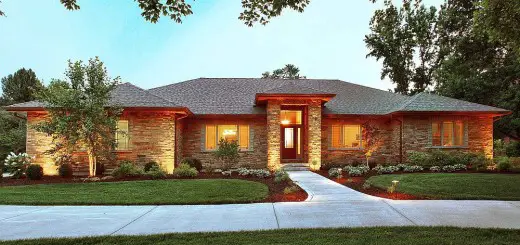Small Houses With Attic And Garage
Cars are nowadays are integral part of our both professional and personal life. We do not know if this reality is necessarily a positive development, but the increasing mobility of the current and next generation makes cars practical, too, and not solely of a whim of modern times. And, given this, we thought of also integrating cars in our homes, too, by showcasing a series of small houses with attic and garage that will cater to our need for space, while taking care of the family car as well.
The first plan brings a home with a total living area of 154 square meters, of which 20 are scribed to the garage that sits under a spacious terrace on the first floor accessible from one of the bedrooms. The house is a practical choice for a narrow plot of land thanks to its lengthwise design. The ground floor brings together the main living area which then spills into a back patio. Three bedrooms lie upstairs, two of them with access to a balcony, and, respectively, the afore-mentioned terrace. The turnkey price of this house is 66,500 Euros.
The second plan shows a house with a living area of 157 square meters and featuring an inner structure almost similar to the previous model. The house displays a modern architecture, with glazed areas and decorative surfaces alternating harmoniously. The garage is integrated into the ground floor and then opens into the living area which brings all the three components together and then connects to a patio. Upstairs rest three bedrooms, with the master enjoying its own bathroom and dressing.
Finally, the third example is a house with a 130 square meter living area and a complex architecture divided into three volumes, one of them housing the attached garage. The ground floor packs a living and a dining that open into a back patio, while the kitchen lies separately, with an adjacent storage room. Two bedrooms lie upstairs, the master having its own bathroom, dressing and balcony. The estimated price is 450 euros/per built square meter (153 square meters in this case).
