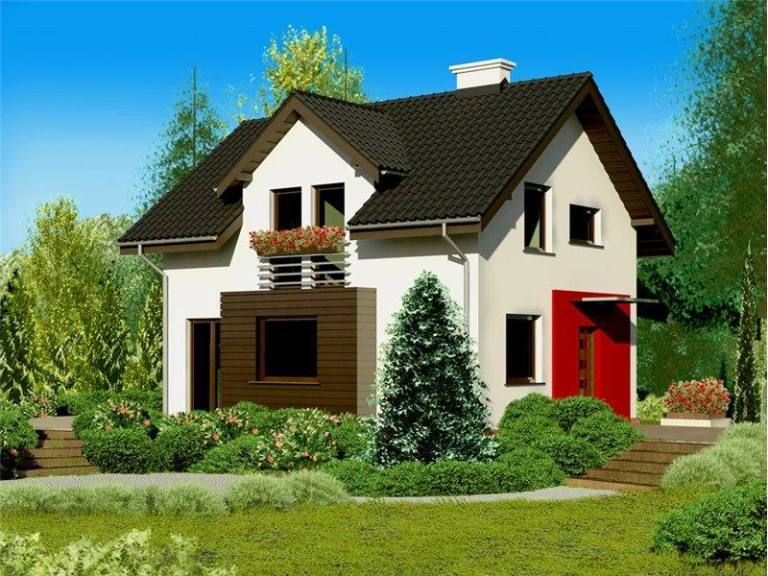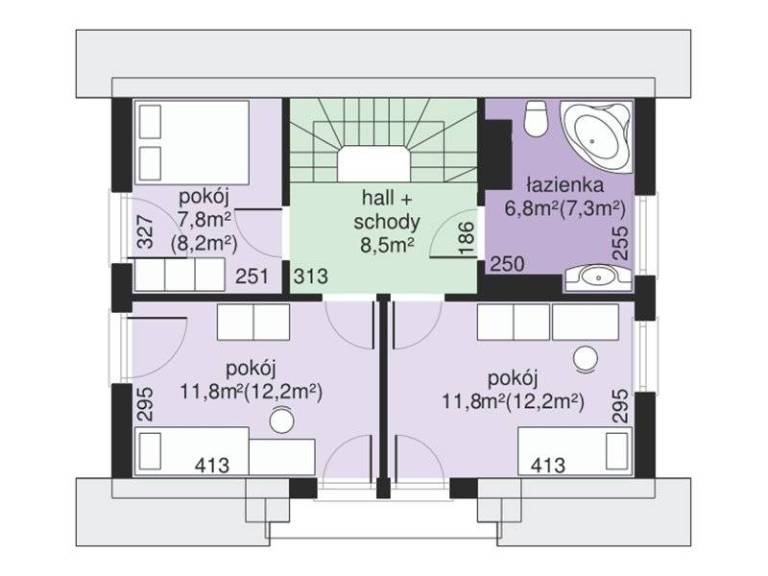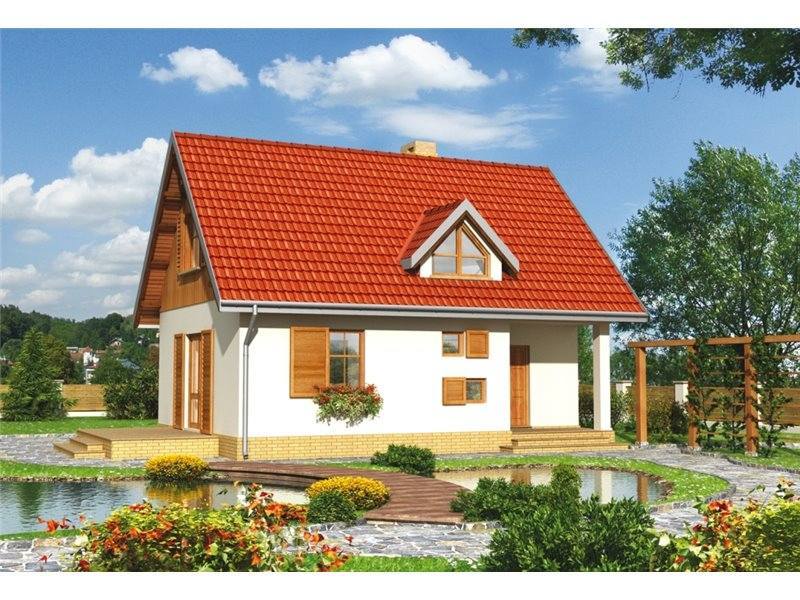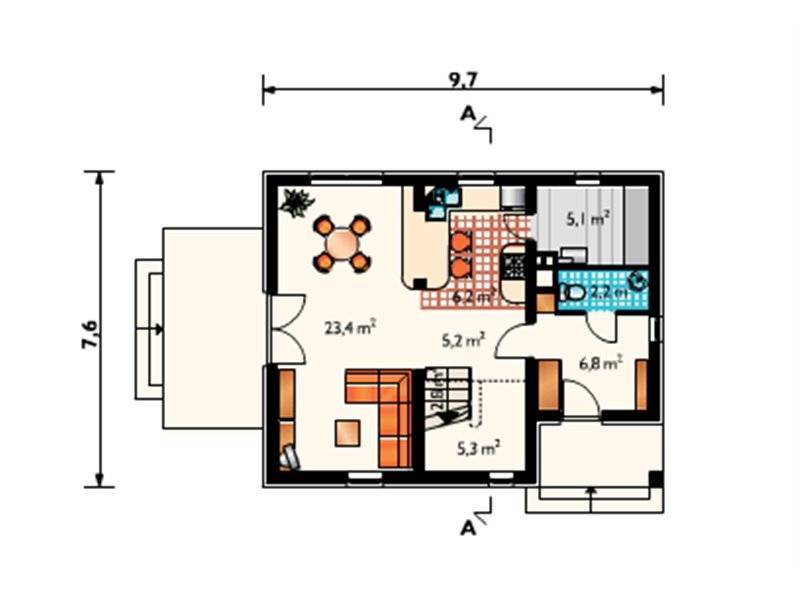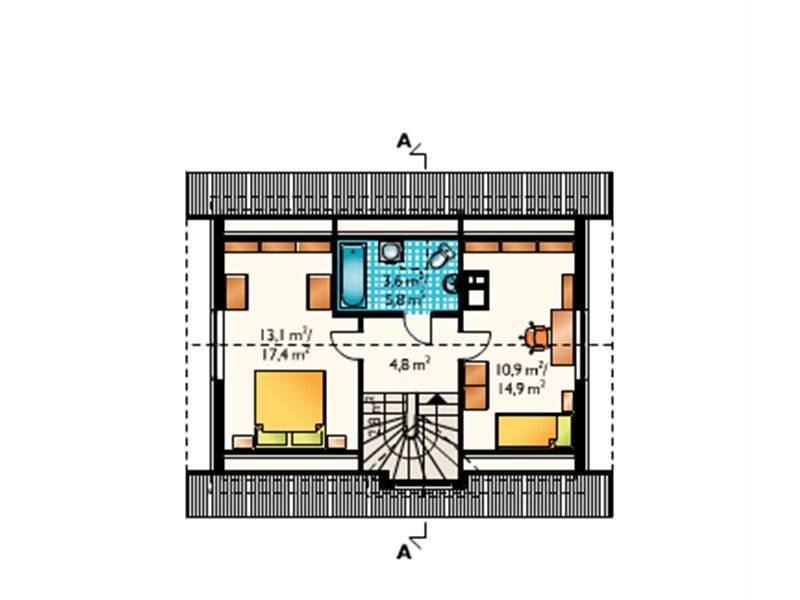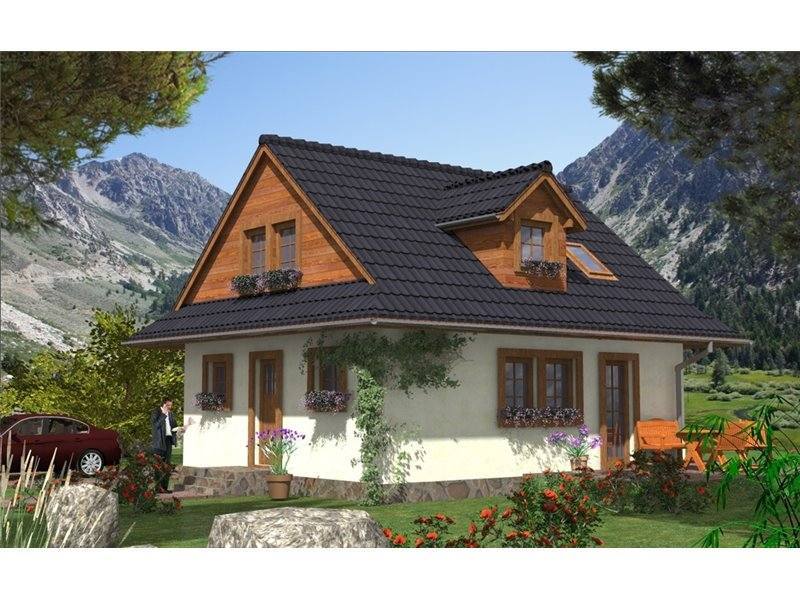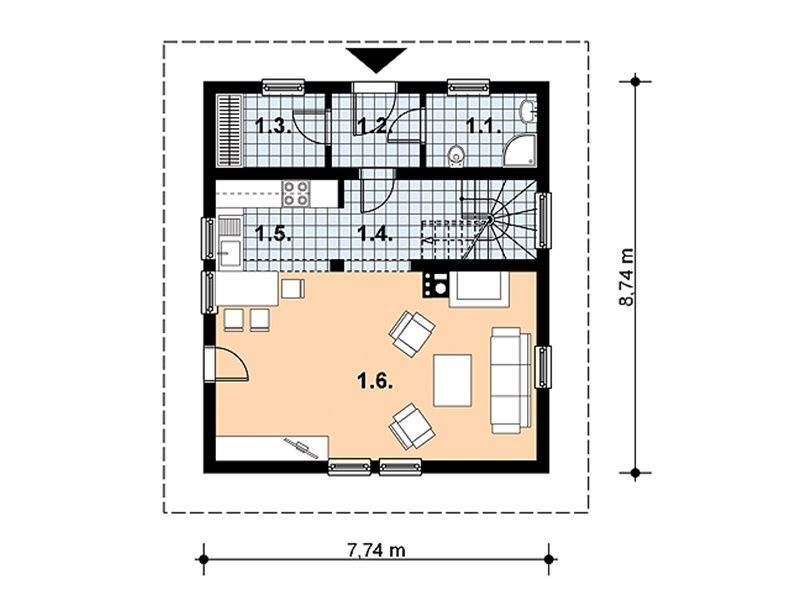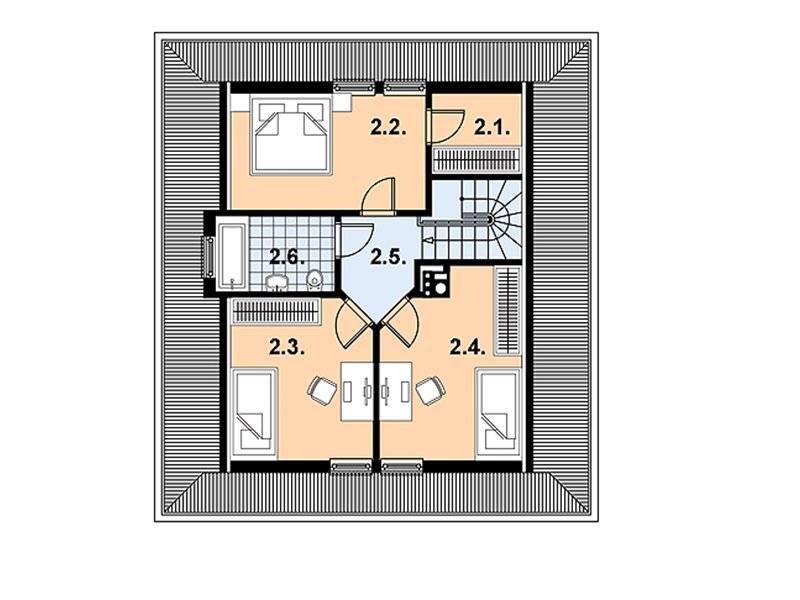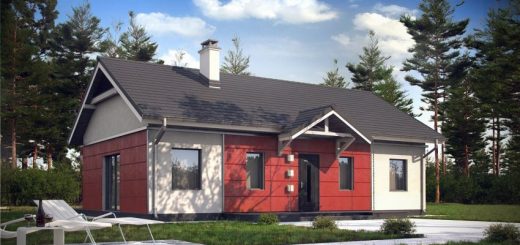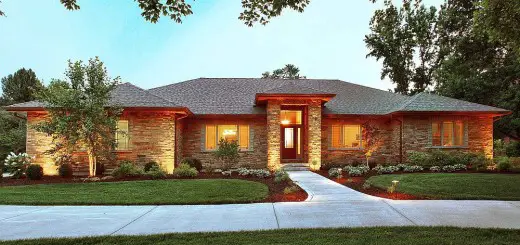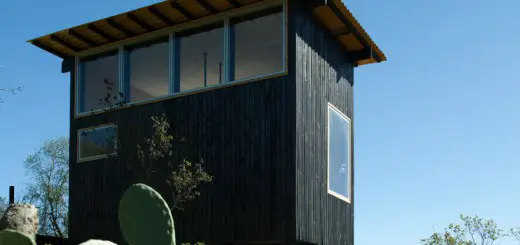Small house plans
In the ranks below, we selected three small house projects with loft, ideal for a family of three or four members. Thus, the houses below represent a good option for families with one or two children.
Small house plans
The first house we chose has a useful area of 103 square meters and a very affordable price, 52,000 euro, turnkey price. The entrance is through the side, in a vestibule, but also through the front-right in the living room. Thus, the dining room, kitchen and dining place are in the same room, while in the back, also on the ground floor, there is a bedroom, a bathroom and a technical room. Then in the attic there are three more bedrooms and a bathroom.
Small house plans
The second house on our list is decorated with shutters and a beautiful skylight in front. As far as its surface is concerned, the house is a small apartment, the area is 118 square meters. The price of construction is slightly higher than in the previous case-the key price for the house in the images below is about 57,000 euros. On the ground floor, in the vestibule there is a service bathroom, after entering a stretched room, in which the kitchen is displaced, with entrance to the technical room, the dining place and the seating space, between the latter there is another exit, sideways. In the attic there are two spacious bedrooms with a bathroom between them. The house is suitable for a family with a child or a couple.
Small house plans
Finally, we present you a rustic-looking house. The useful area is 122 square meters, and the key price of the construction is 59,000 euro. On the ground floor are the living spaces, as well as a bathroom and a technical space/storage space. At all they add, to the attic, a bathroom and three bedrooms of which one is matrimonial and has a own dressing room.
