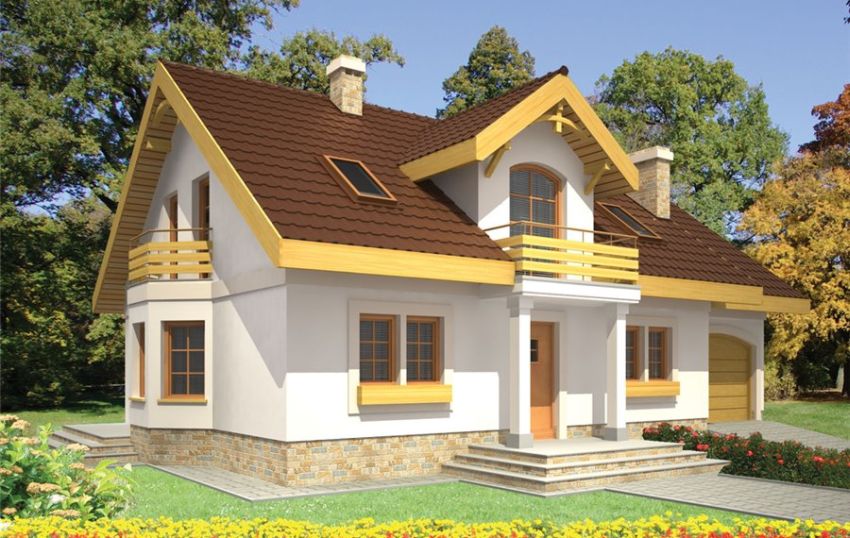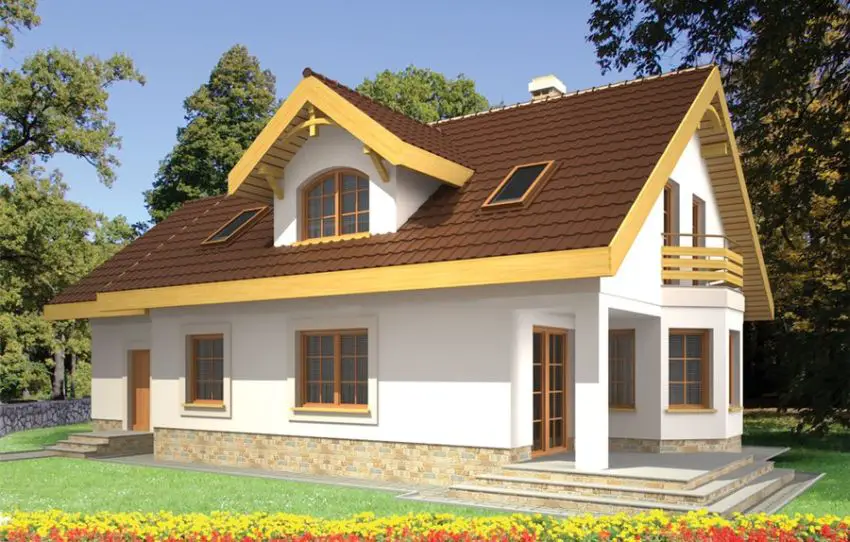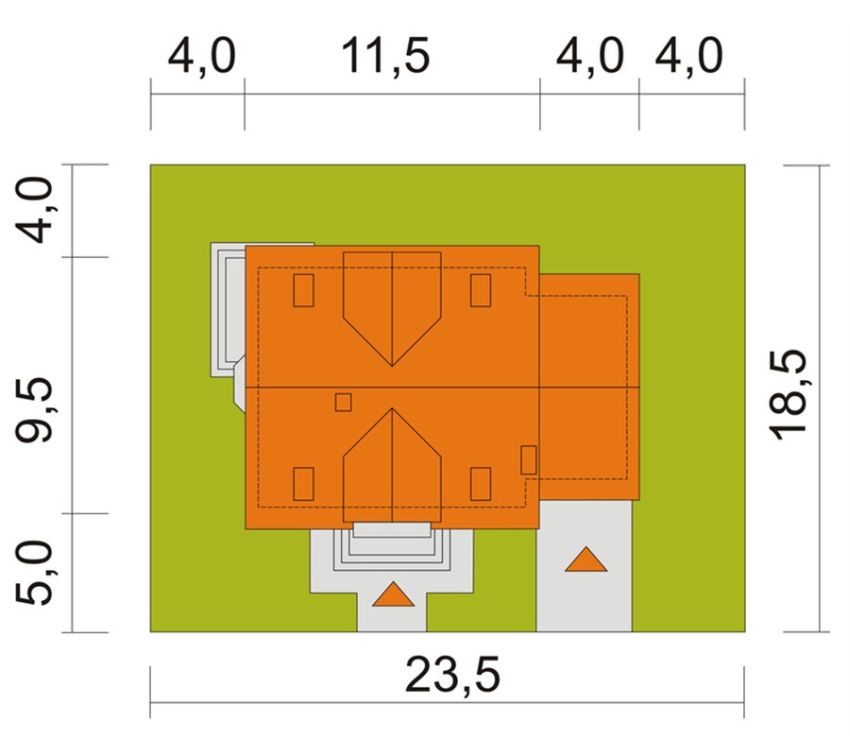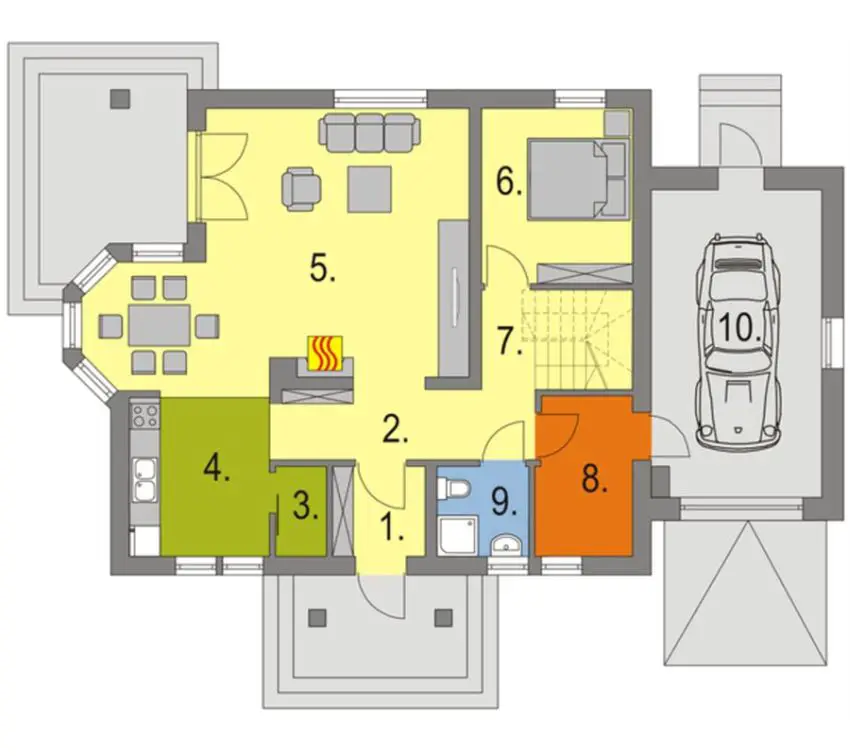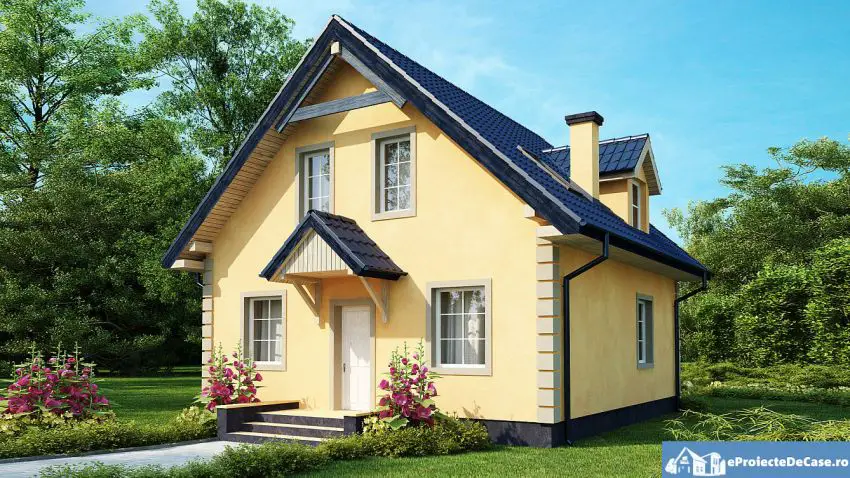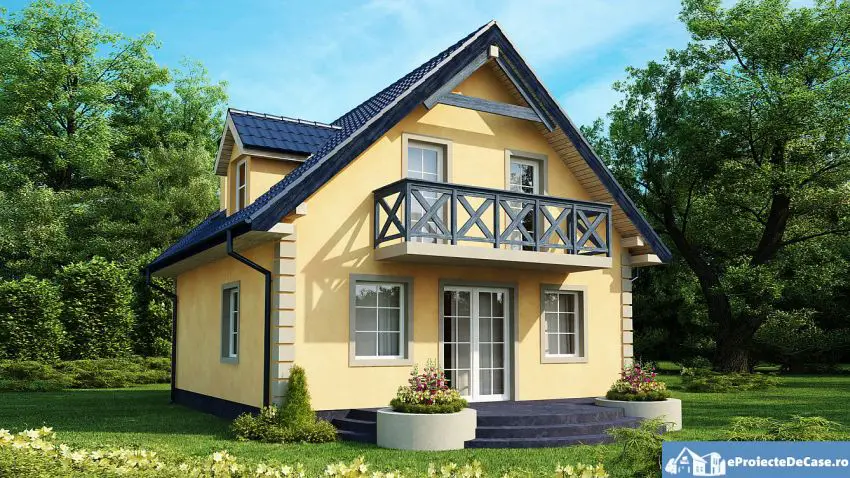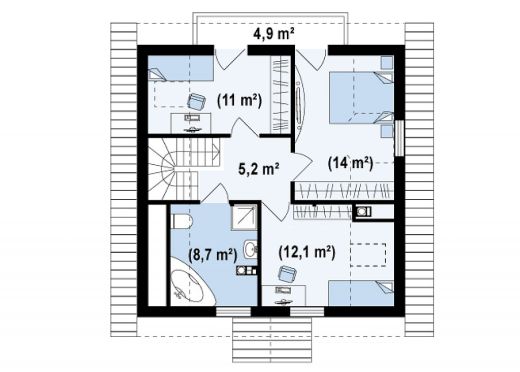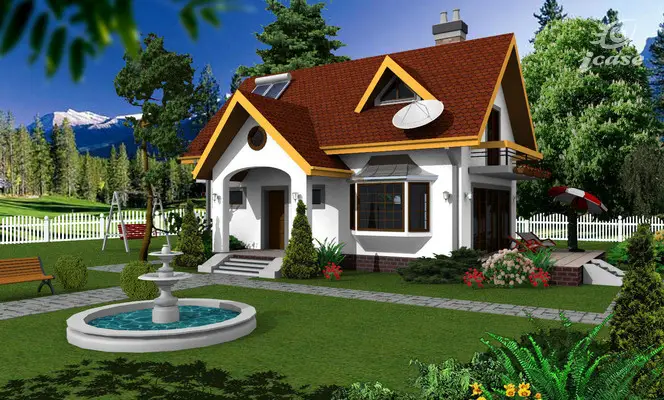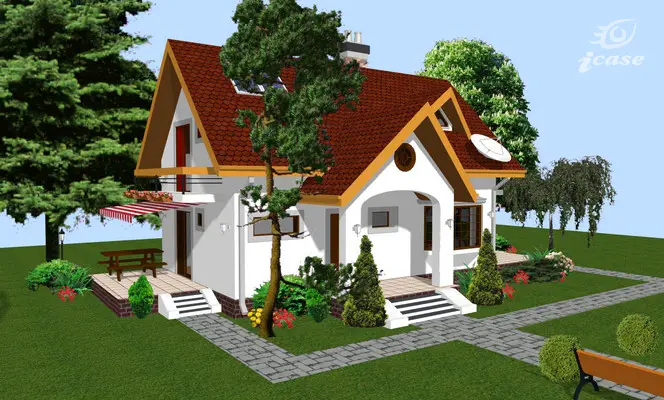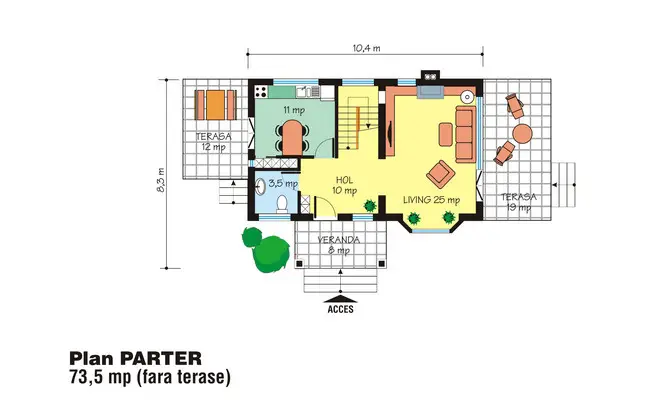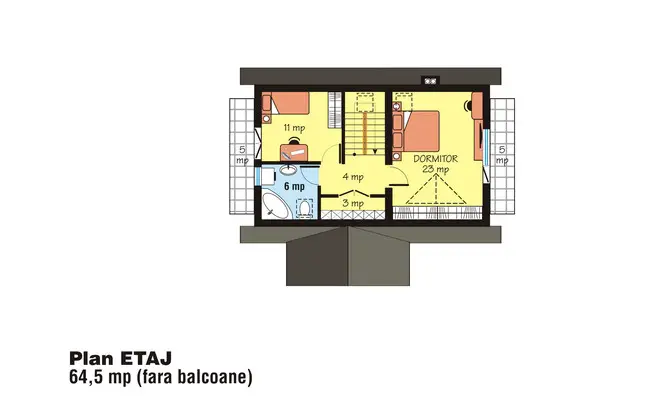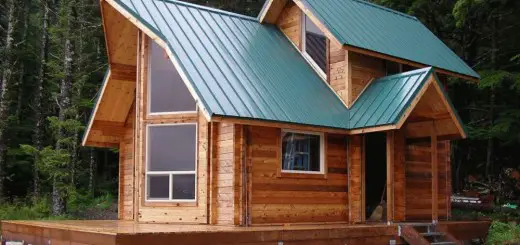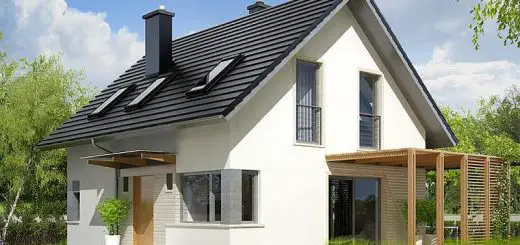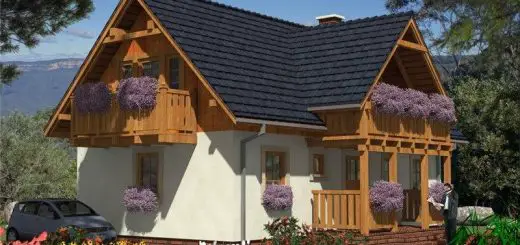Small Dormer House Plans – Elegant Design
We often associate attic houses with the skylights which are flush with the roof line and where the natural light comes in. These are practical design elements for this type of homes, giving the whole space an architectural uniformity. But if you want to add extra elegance and personality to your home, then go for dormers, those traditional style windows sticking out like some curious eyes scouring the distance. To convince you, here are some small dormer windows house plans.
The first plan is a two story house with an integrated garage, spreading on a total living area of 112 square meters. The house appeals thanks to its architecture highlighted by the dormers and a bay window on the ground floor, along fine contrasts between the roof and the facades. The ground floor packs open living spaces, with the dining sheltered by the bay window area lying next to a patio, while a first bedroom rests in a quiet corner. Two other bedrooms lie upstairs. The turnkey price of this house ranges from 49,700 to 51,000 and, respectively, 57,400, depending on the type of framing you choose.
The second plan describes an attic house with a living area of 107 square meters. It is a beautiful house, again featuring facades that come in a fine contrast with the roof and a large wooden balcony at the back. The ground floor hosts the living area which spills into a semi-circular patio in the back, while upstairs lie three bedrooms. The house sells for a turnkey price of 49,000 Euros.
Finally, the last plan shows a beautiful house featuring several distinctive design elements, such as a bay windows, an arch-framed veranda and a dormer. On the ground floor, the kitchen and the dining rest in a separate room which is connected to a first patio while the living lie in the opposite corner next to the second patio. Two bedrooms lie upstairs, each with access to a 5 square meter balcony. This house sells for about 51,000 Euros.
