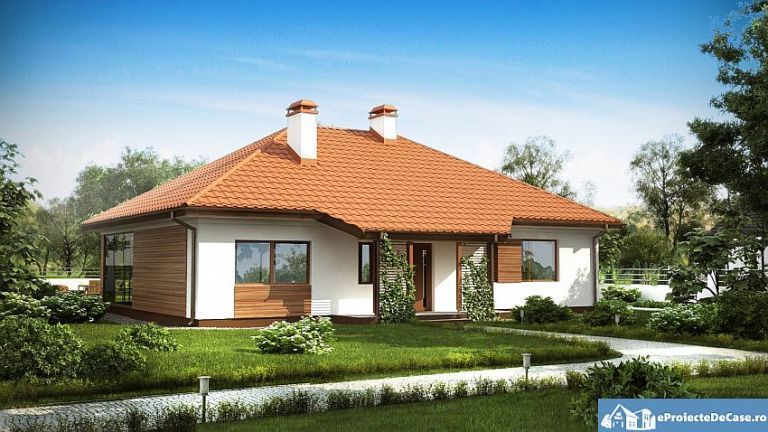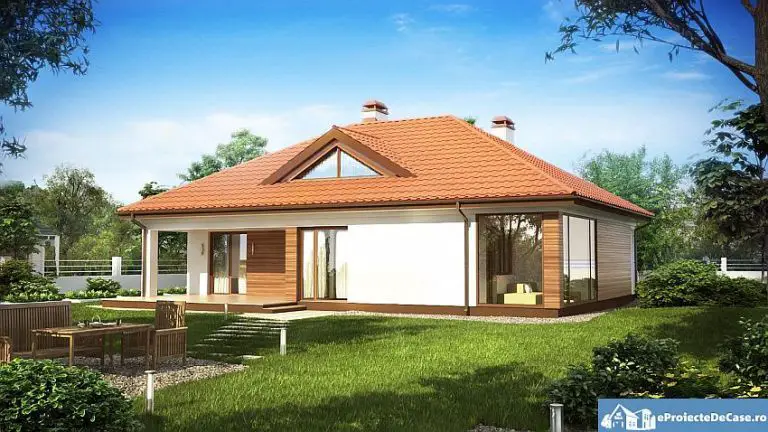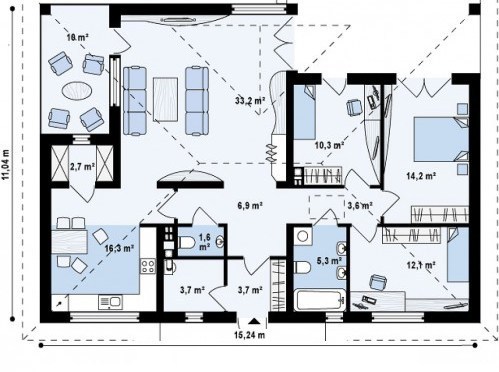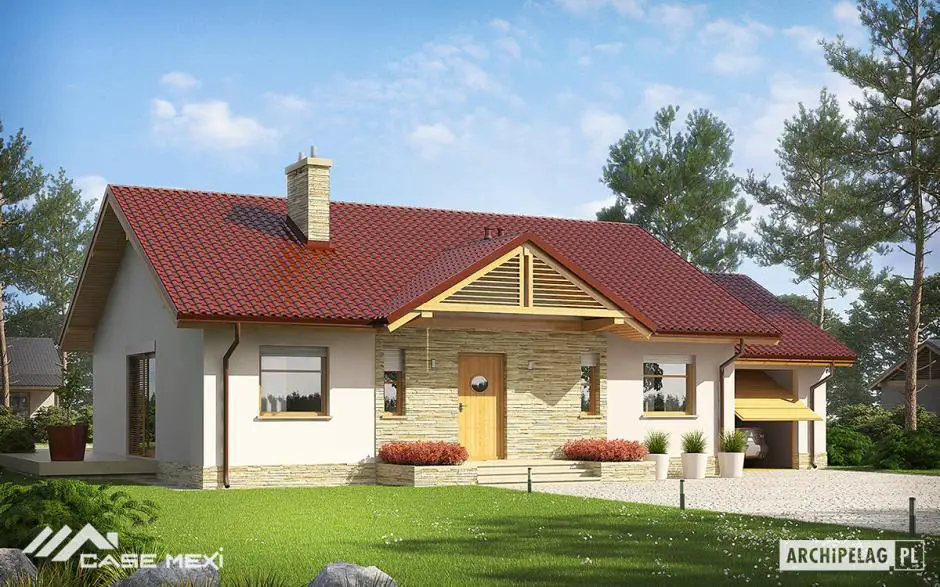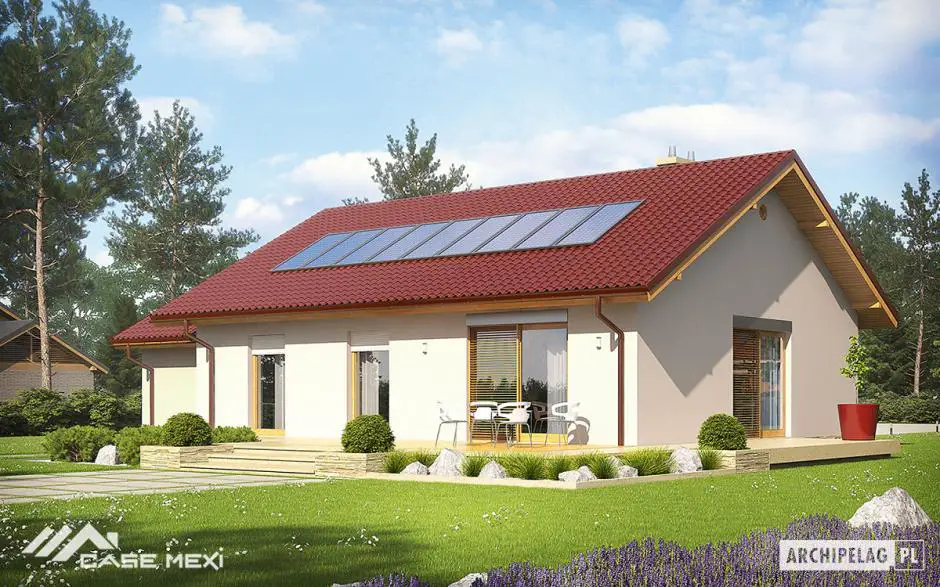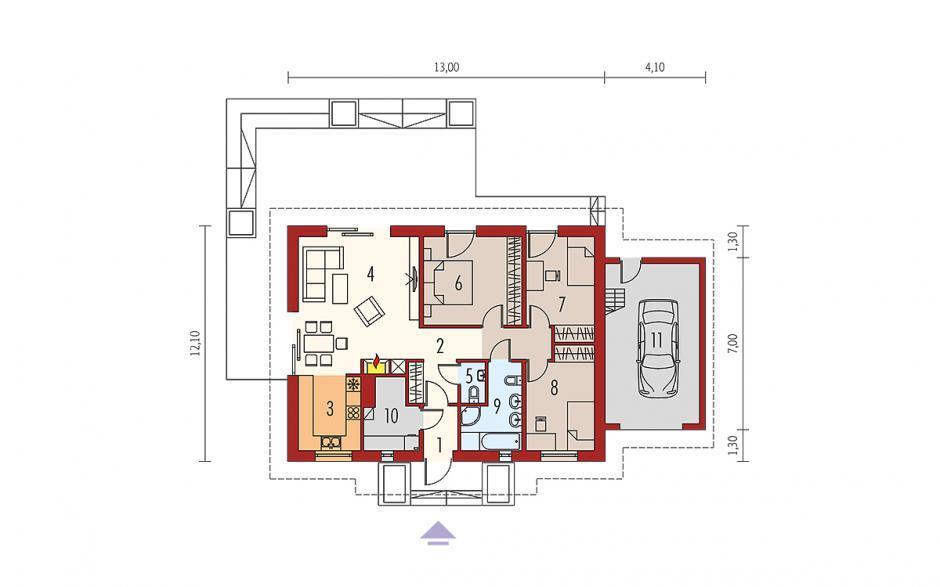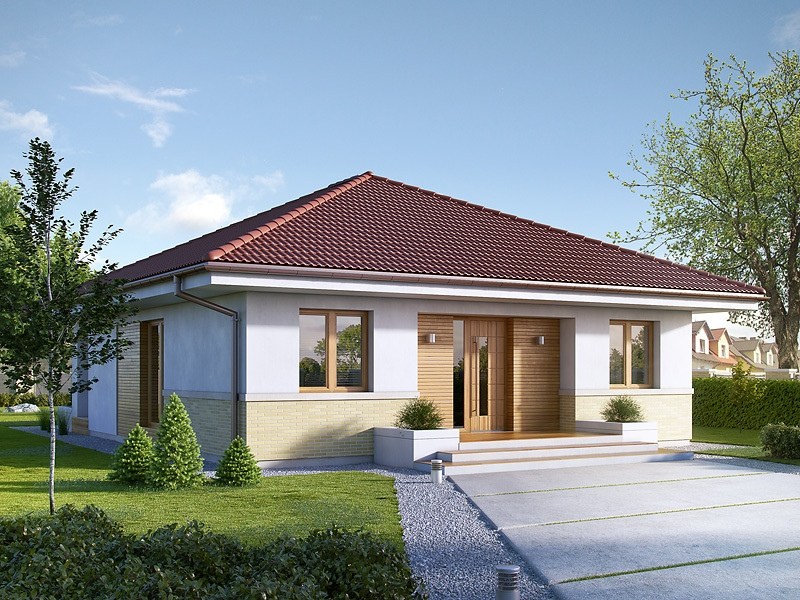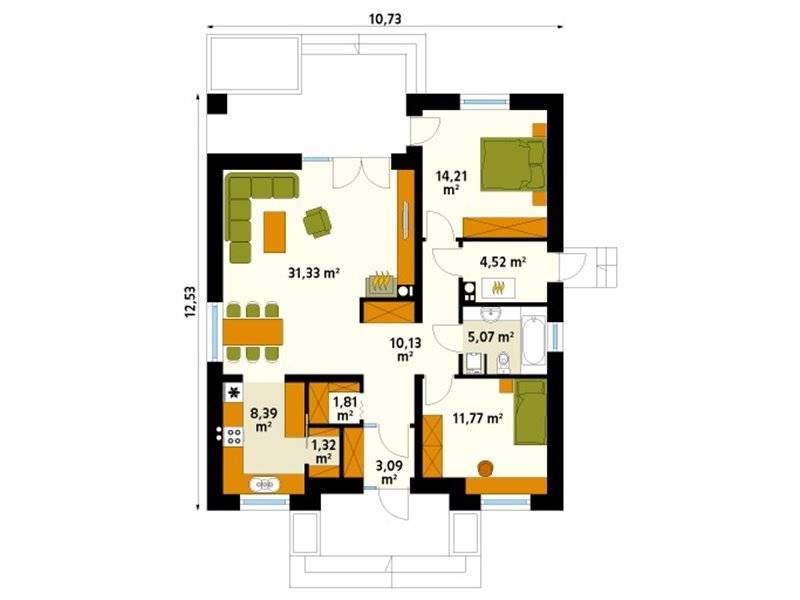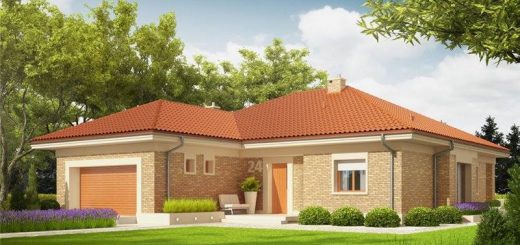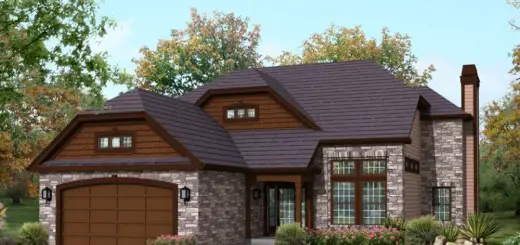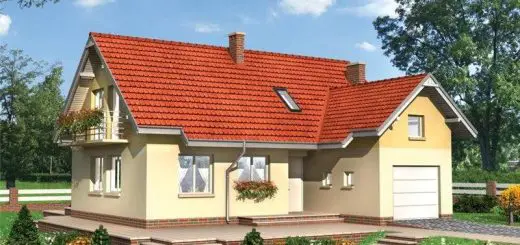One story modern house plans
In the following, we see three projects of houses on one level. We have selected three practical and modern dwellings, with two, three or even four bedrooms, thus being suitable for a small family consisting of a young couple or a family with a child, as well as for a large family with two or three children:
One story modern house plans
The first project is a house with a useful area of 135 square meters. The House draws through its simple architecture, but with visually dynamic facades thanks to beautiful contrasts between the roof and the other elements of exterior design and plastered surfaces respectively. Three bedrooms were placed in a corner, with access to a shared bathroom, two of them and external access. The living area in the semi regime also has an exit on two separate terraces. The house also has another room, which can be converted into a desk or bedroom, depending on needs. The key price of this House is 52,500 euros.
One story modern house plans
The second model is beautifully accomplished, decorated with stone around the entrance and with wood on top. An uncovered terrace stretches along the back and sideways wall. The house has a useful area of 125 sqm and has a garage. The surface is divided between bedrooms and bathrooms, on the one hand, and kitchen, technical room and living room, on the other side. From the living room there are two exits on the terrace, where they have direct access and the back bedrooms.
One story modern house plans
The Last House is one with modern design, in warm, contrasting colors, beautifully decorated with wood. It has a useful area of 105 sqm and one built by 125 sqm. It has easy entrance to the depth, and from the vestibule it passes into a hallway where it can enter either in the living room or in the side hallway that gives more privacy to the bedrooms, with bathroom and technical room between them, separanduing them from the living spaces. At the front end of the living room is the kitchen equipped with the pantry, then the dining place, and at the opposite end, an exit on the partially covered terrace from the rear.
