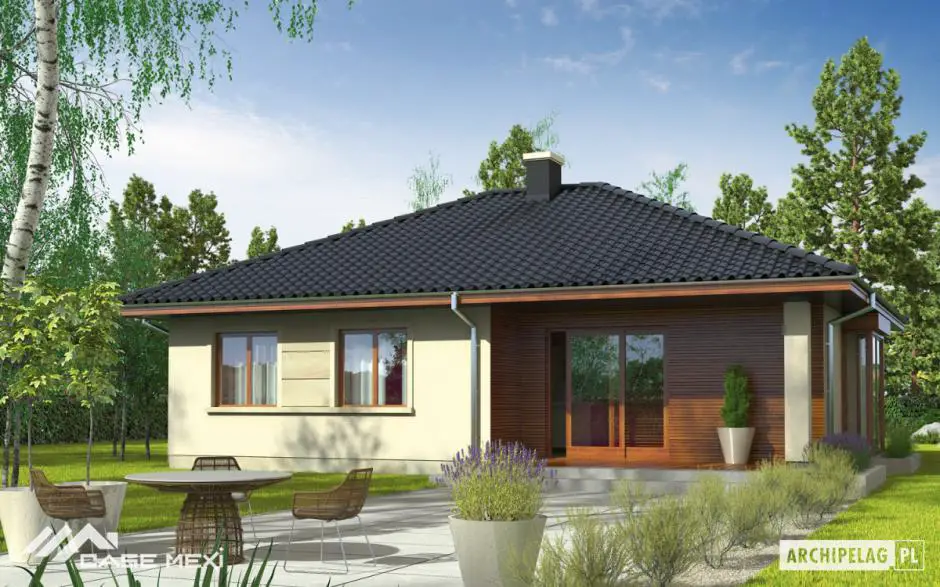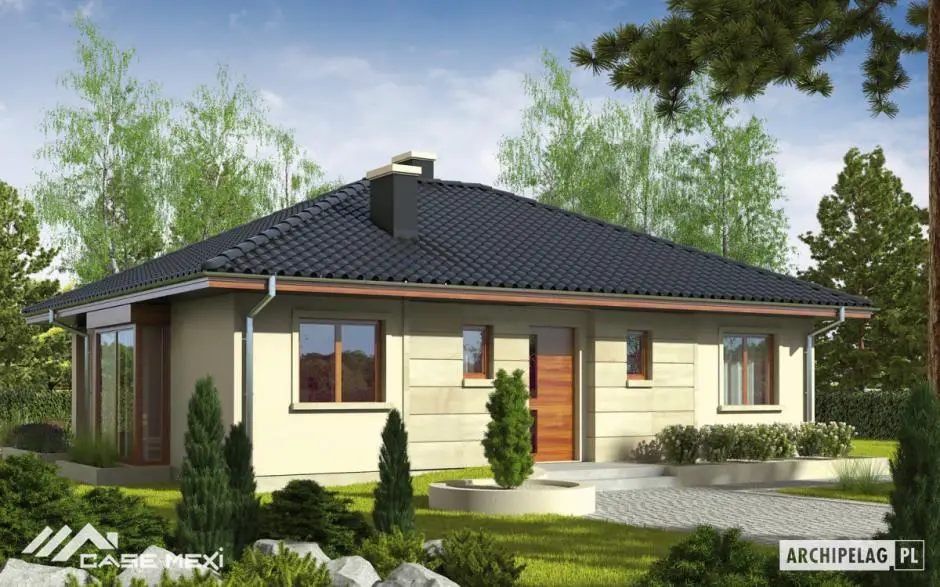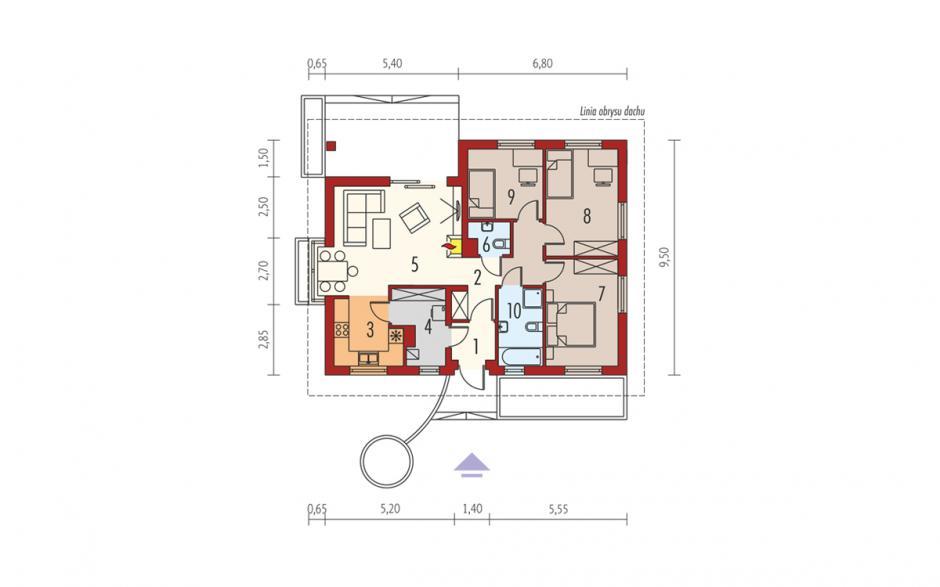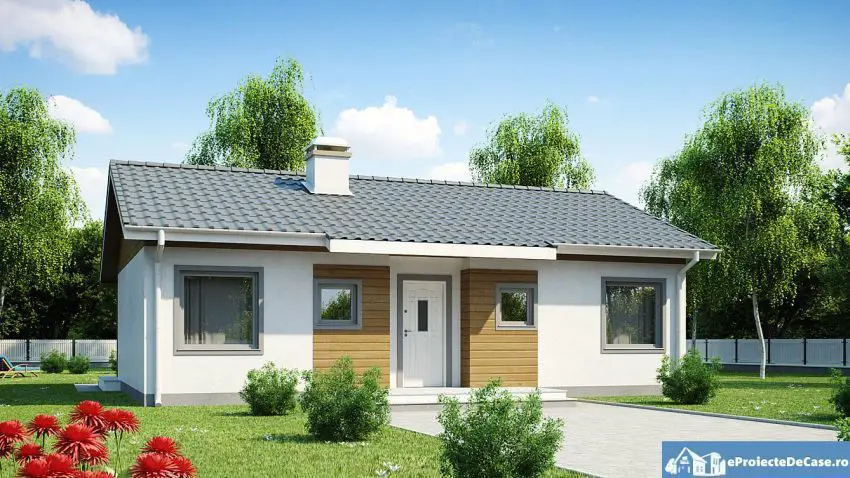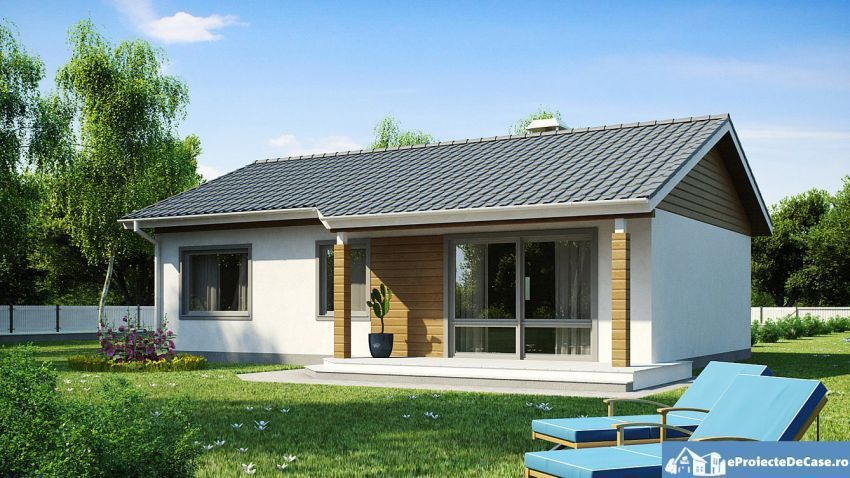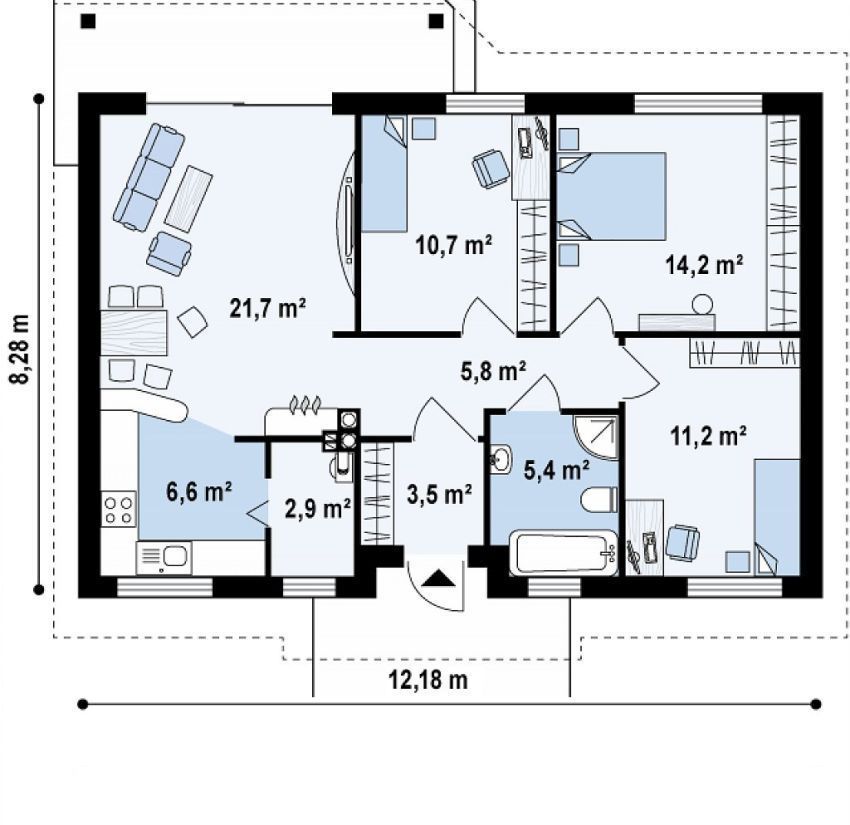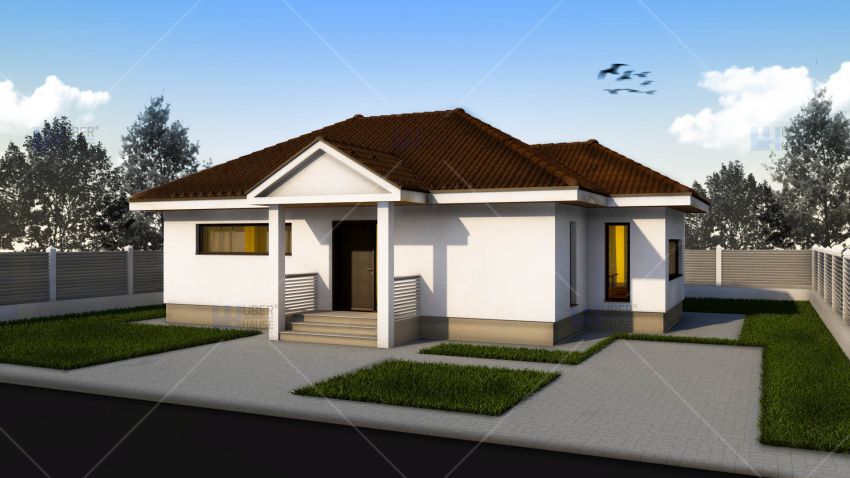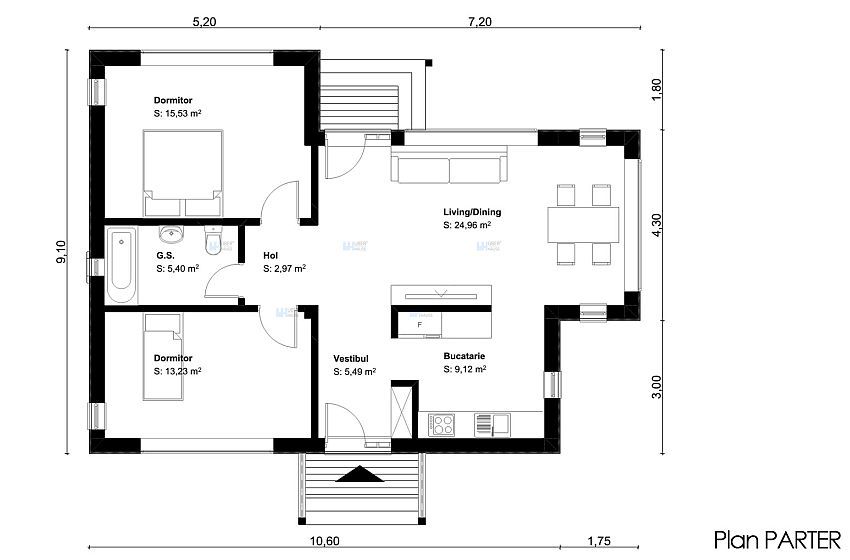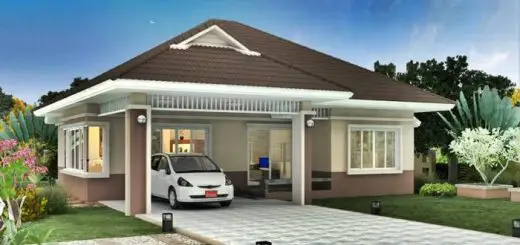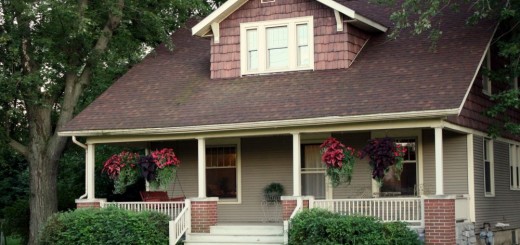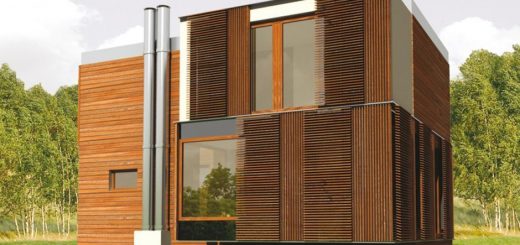One story house plans
Single-level houses remain a smart choice for those who want a spacious, welcoming home, but practical at the same time. Below, we present three projects of houses on one level, which do not cost more than 40,000 euros.
One story house plans
The first dwelling is a house on the metal structure, with a built area of 110 square meters, of which the useful surface is 85 square meters. As is apparent from the plan below, the house has a living room, a kitchen, a bathroom, three bedrooms and a toilet. The price of red is 17,000 euro, while the key price is 40,000 euro.
One story house plans
The second example is a house lying on a useful area of 86 square meters. The house has a classic, simple design with small decorative elements on the facades which, alongside the generous glazed surfaces, outlines a modern air. The house in the pictures below groups three bedrooms in its structure, enough space for a family with two children. The living room, dining room and kitchen come together in one open space. The key price of this building is slightly over 35,000 euros.
One story house plans
The last project brings us a house on one level and a smaller area of 77 square meters. Thanks to its small size, this House can be lifted and on lots of land not very extensive. The house has a traditional silhouette that ensures good ergonomics of the spaces and ultimately increased comfort. In the plan, we find an open space that brings together the living room, the dining room and the kitchen, while, on the left of the entrance, there are two bedrooms separated by a bathroom. The key price of this House varies between about 33,000 and 40,000 euros, depending on the chosen finishes.
