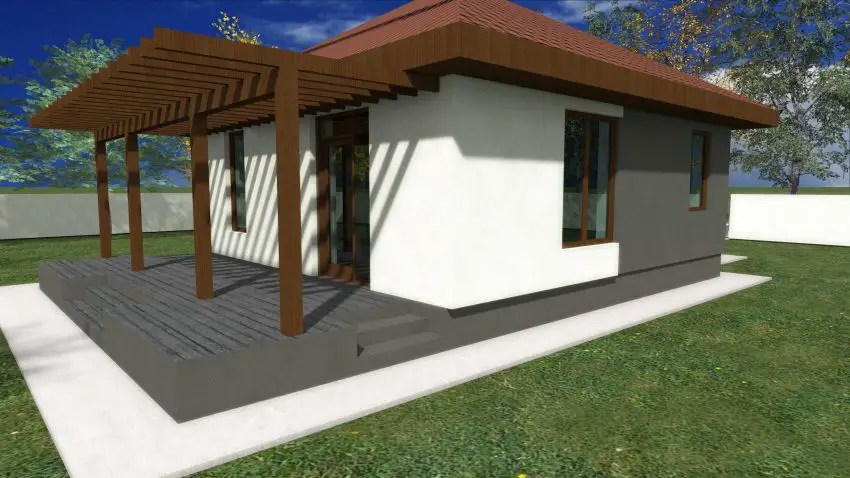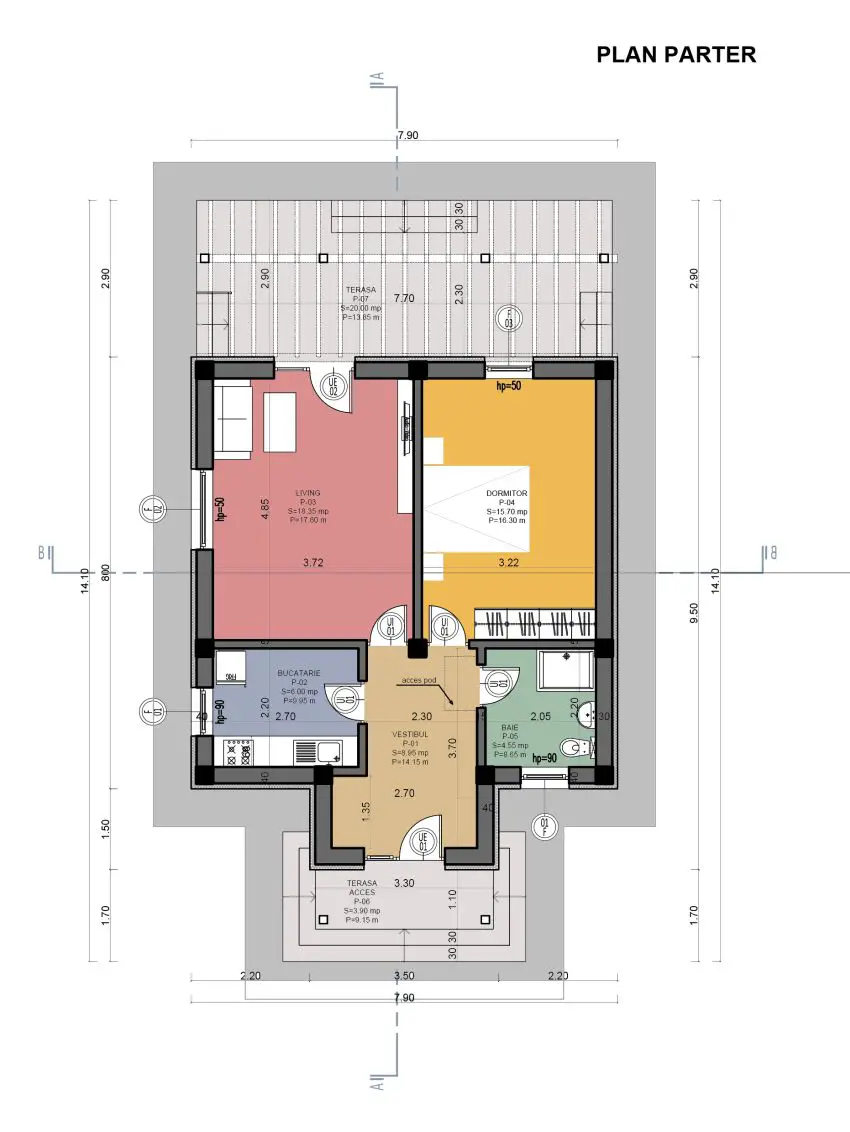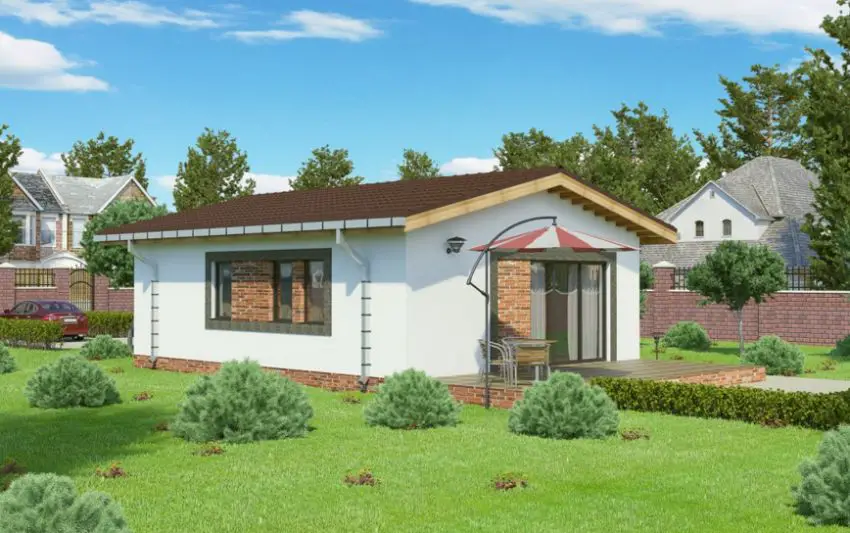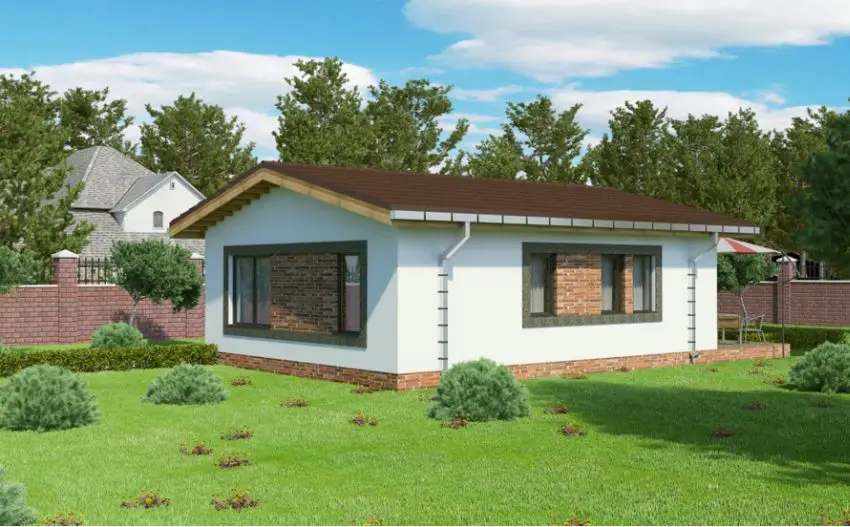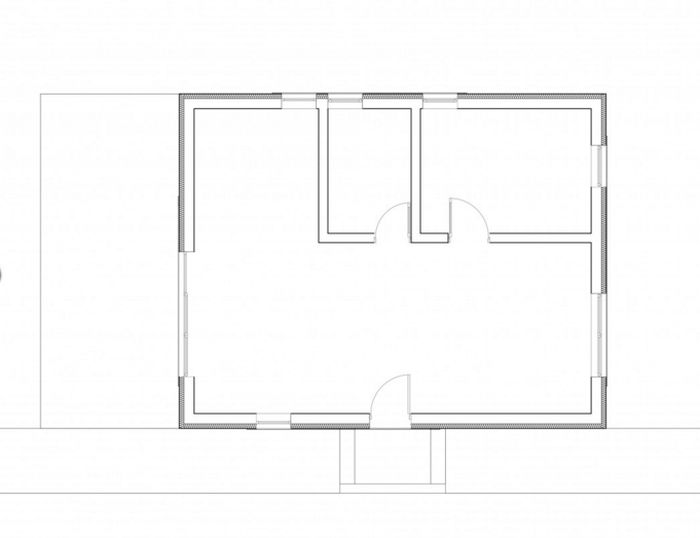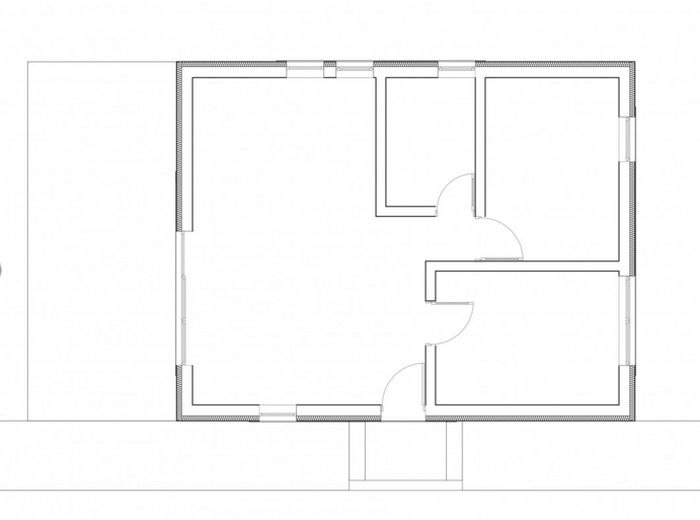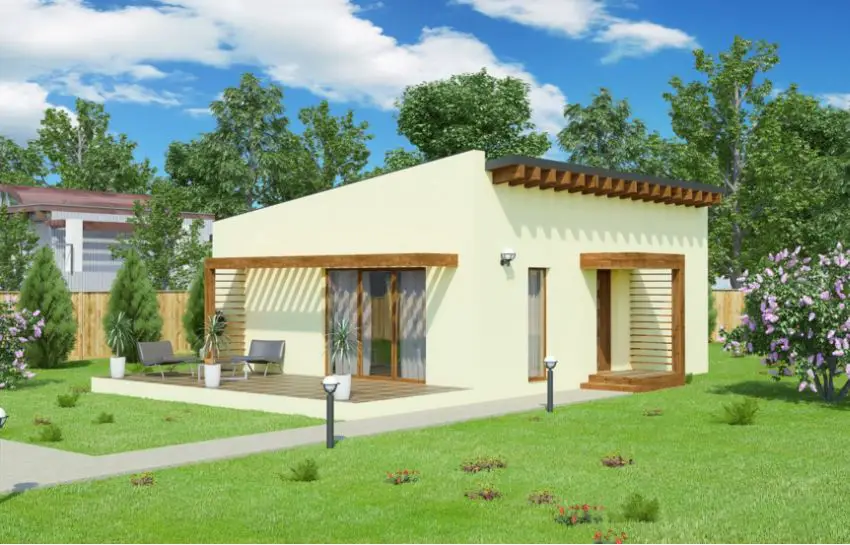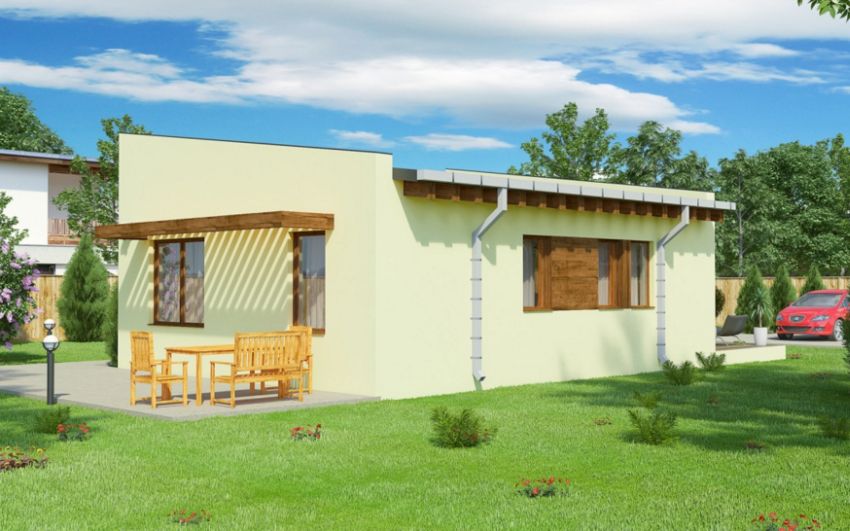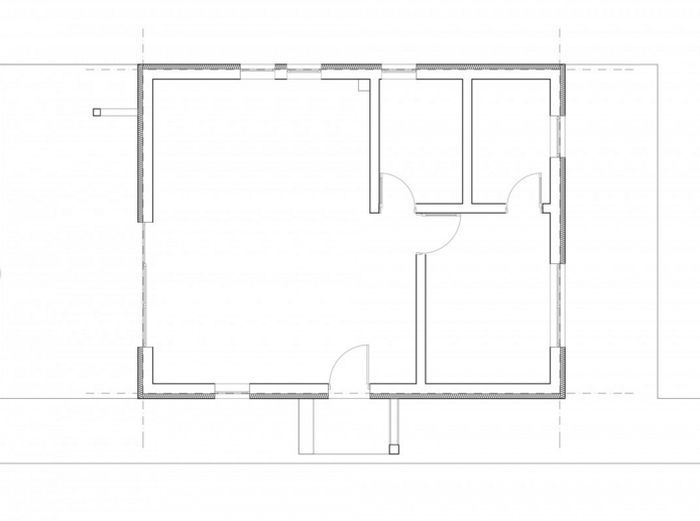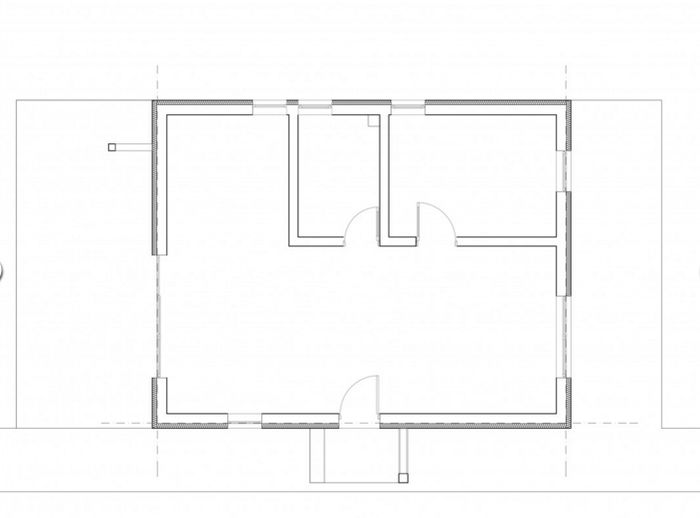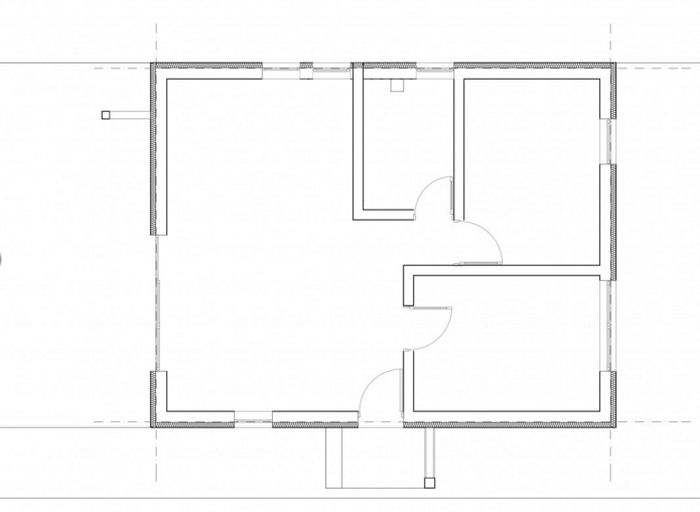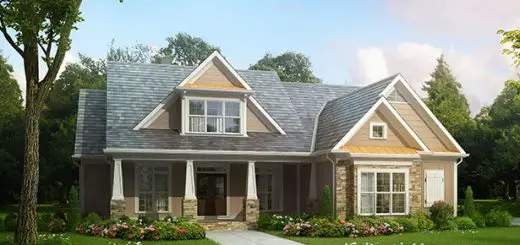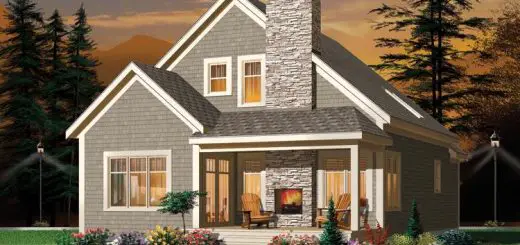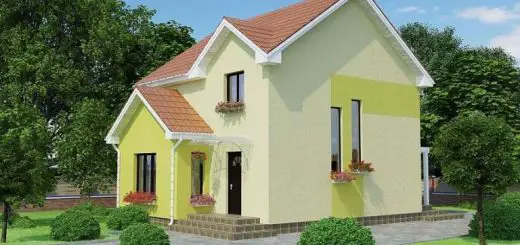One Bedroom House Plans – Meeting Expectations
When young and bursting with energy and exuberance and have a lot of future plans in mind, space is the last concern on your mind when looking for a home because the horizon opens wide beyond those few square meters of a house. So we tried to identify some one bedroom house plans and, inevitably, turned our attention to small homes, generally featuring modern lines, spreading on a single level with easy access to outdoor relaxing spaces. Here are three plans we find fit for those just starting out.
The first example is a single level house spreading on 55 square meters. The house features a simple traditional design, with a small protruding volume which houses the hallway, preceded by a small porch. Even if small, the plan ca be altered by adding extra rooms or even a cellar. The interior is simply divided, with the main hallway flanked by a kitchen and a bathroom, then opening into a bedroom and a living, the latter connected to the patio behind the house. The turn key price for this home stands at 35,000 Euros.
The second plan comes in even simpler lines, in a gabled roof architecture, but featuring bricks insertions on the facades which gives it a modern look. The house sits on a 57 square meter living area and, despite the limited space, allows the client to compartmentalize it in different ways which include 1 or 2 bedrooms. So the home also makes a practical choice for a young family of 3. The semi-finite house costs between 14,322 and 17,160 depending on the finishes, VAT not included.
Finally, the third plan brings us a modern home, with a flat shed-like roof, with the exposed wooden beams and other exterior accessories giving the house a personalized feel. The house is flanked by two partially covered patios. The house sits on the same living area of 57 square meters and comes in the same adaptable layout so to meet a customer’s needs. It sells for the same amounts of money mentioned at the previous example.

