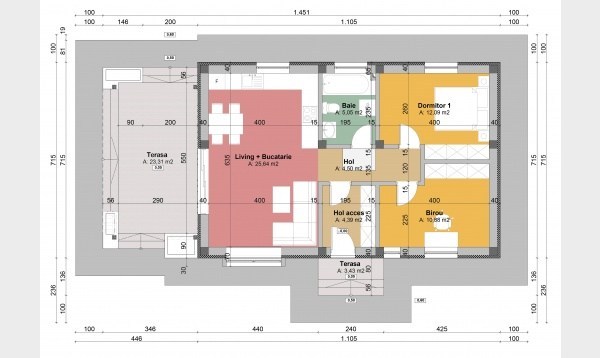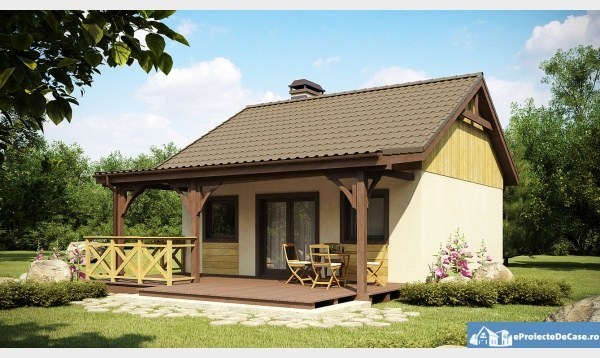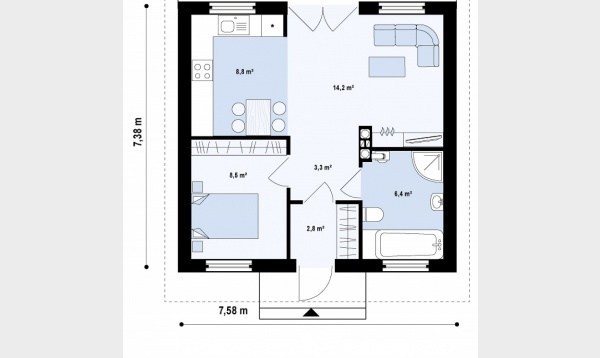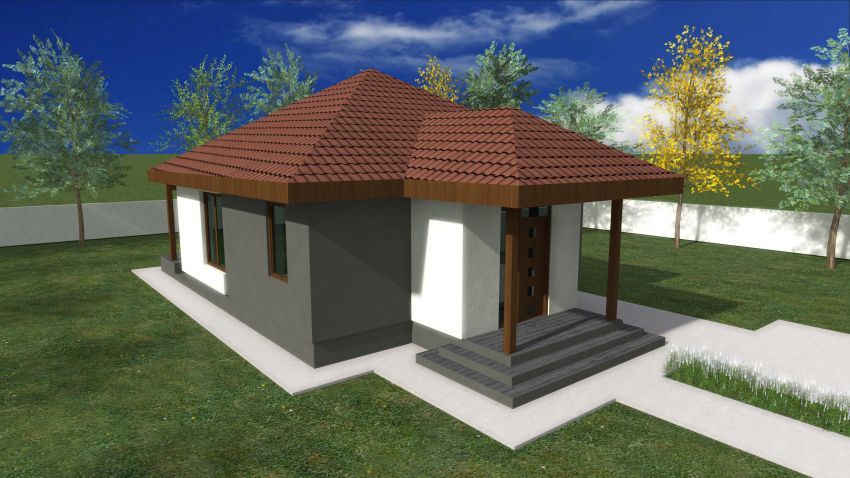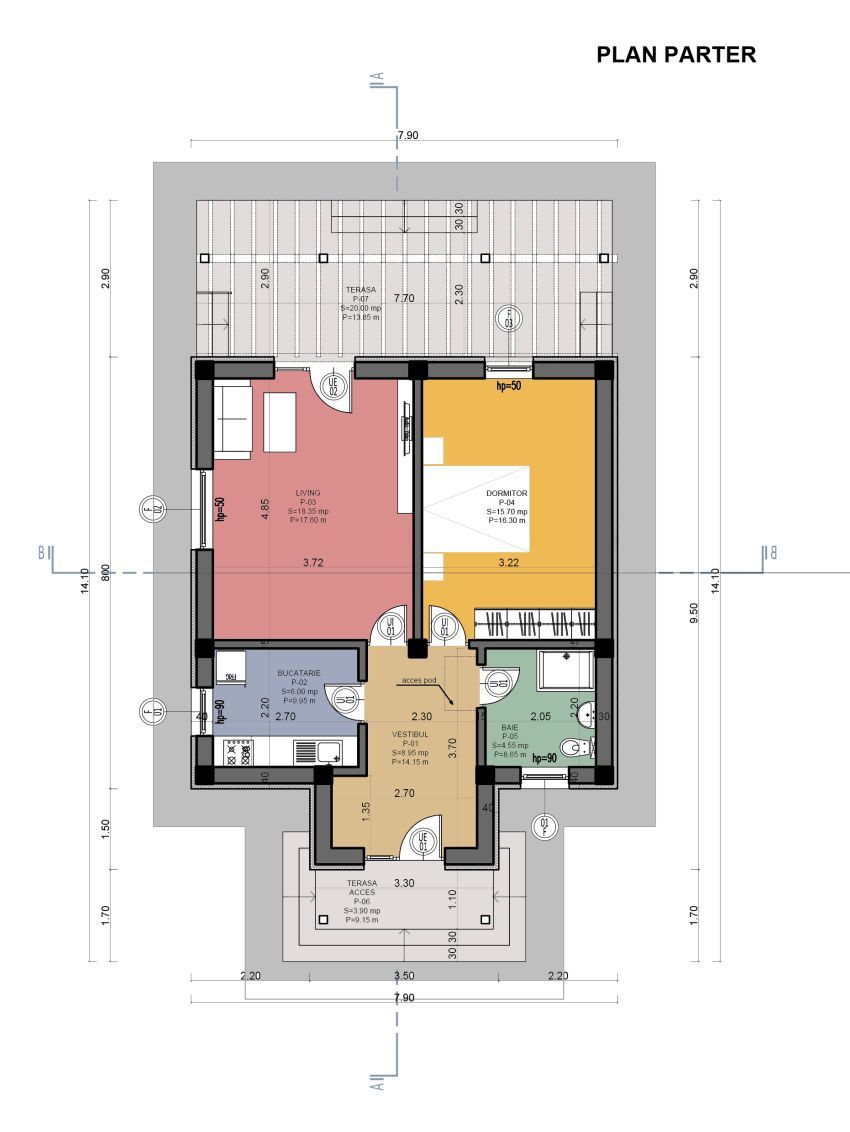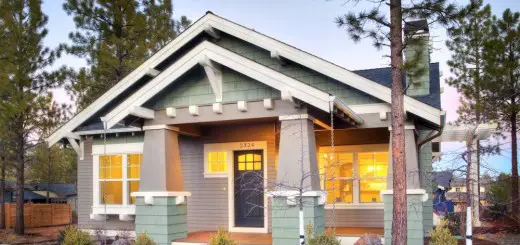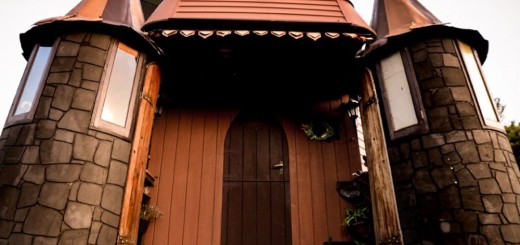One bedroom house plans
In the following lines, we present three examples of one-bedroom houses, ideal for a young couple or for a family of 3 members. Here are our suggestions:
One bedroom house plans
The first project has a built area of 85 square meters, while the ground footprint is 68 square meters. The house is a very affordable one, the red price is 13,000 euros, while the key price reaches about 29,000 euros. The construction plan proposes a bedroom, to which an office is added, but if necessary, this room can be transformed without any problem in a bedroom and thus, the House becomes suitable for a family with three or even four members. The two rooms add the kitchen, living room, bathroom and two terraces.
One bedroom house plans
The second project is a house with a built area of 62 square meters, of which the usable area is 47 square meters. The house is ideal for a young couple or for those at second youth, who want to retire to a quiet place. Thus, the House has a spacious open space area comprising kitchen, living room and dining, a bathroom and a bedroom. The red price for this house is 9,000 euros, while the key price is 20,000 euros.
One bedroom house plans
The last project is a single-level house and an area of nearly 59 square meters. The house comes in a simple, traditional design with a small embossed volume that hosts a vestibule and a terrace covered by a pergola in the back. Even if it is small, the project described below can be modified by adding rooms or even a cellar. The interior is simply arranged, with the vestibule flanked by a kitchen and a bathroom, with then opening in a bedroom and a living room, the latter connected to the terrace behind the house. At the key, this cosy cottage costs 37,000 euros.
Foto: eproiectedecase.ro

