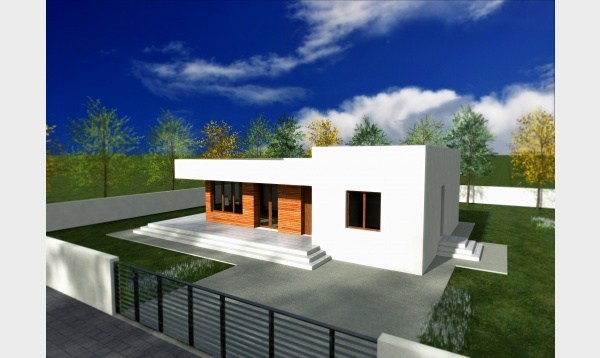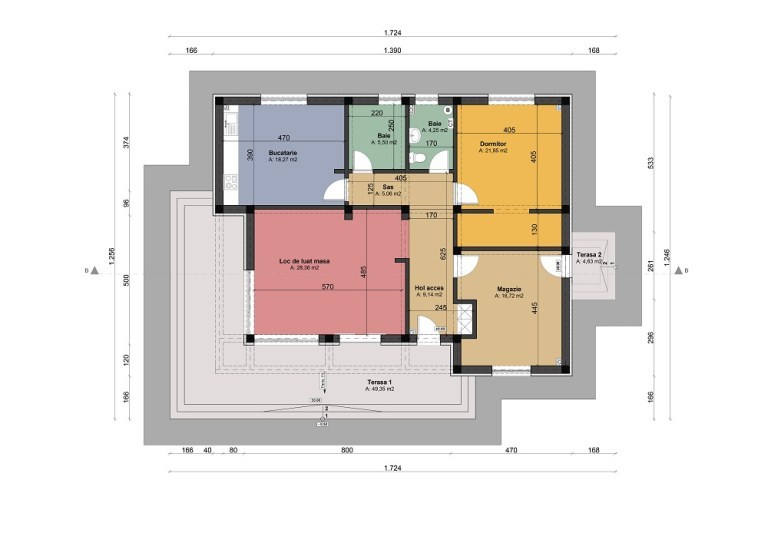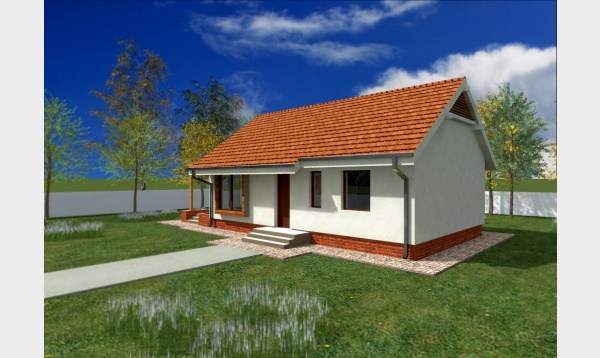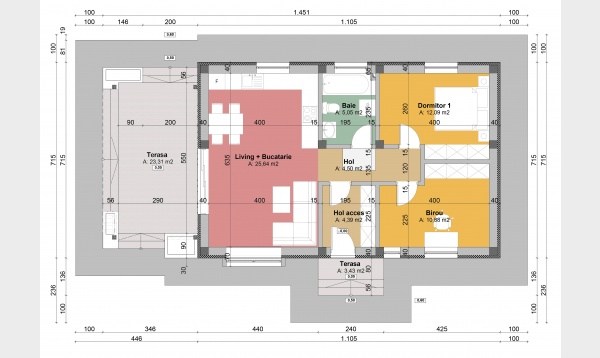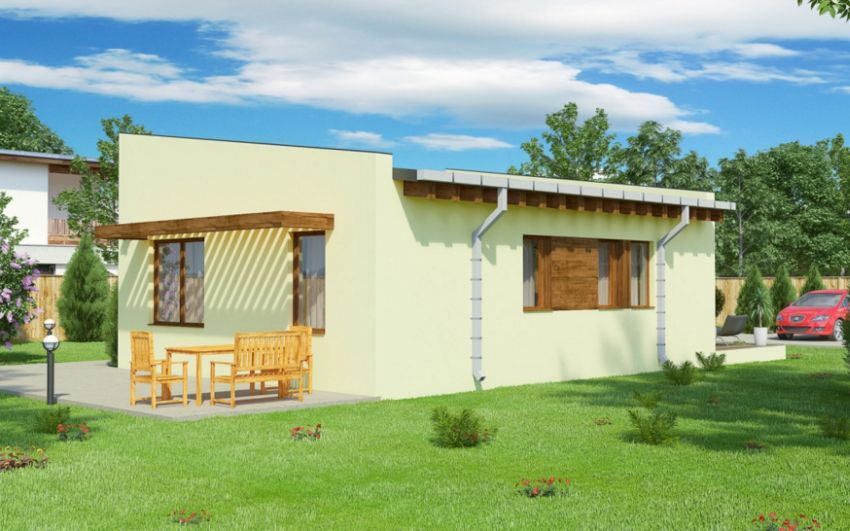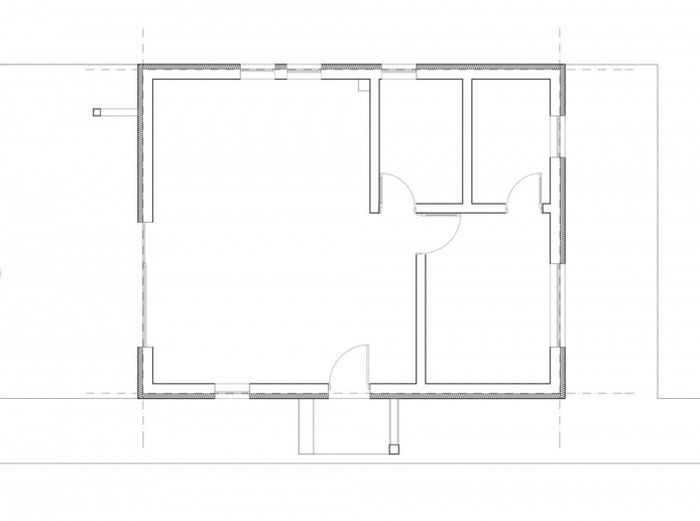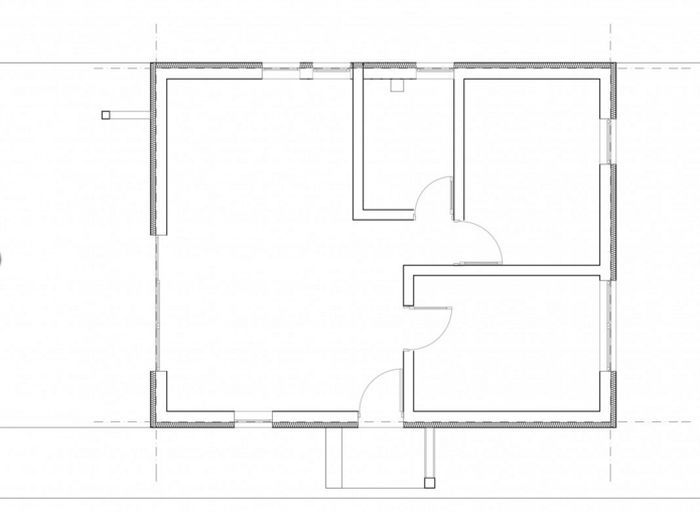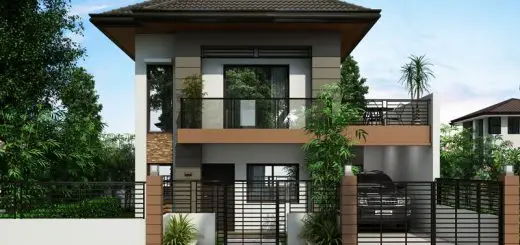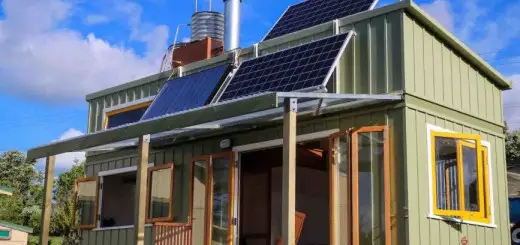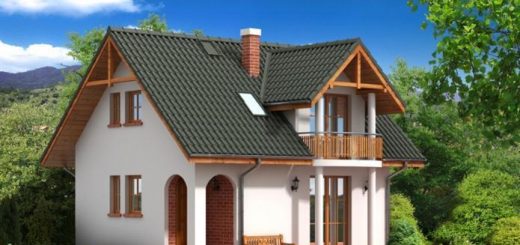One bedroom house plans
One bedroom house plans
One bedroom house plans
The second example is a construction with a built-in surface of 80 square meters, while the ground footprint is 65 square meters. The house is a very affordable one, the red price is 12,000 euros, while the key price reaches about 28,000 euros. The construction plan proposes a bedroom, to which an office is added, but if necessary, this room can be transformed without any problem in a bedroom and thus, the House becomes suitable for a family with three or even four members. The two rooms add the kitchen, living room, bathroom and two terraces.
One bedroom house plans
The third example is a modern construction that spans a useful area of 57 square meters. The housing plan can be adapted to the needs of a family, with the possibility of creating two bedrooms or additional storage spaces, as is apparent from the images below. The house is flanked by two terraces, partially covered.
Foto: eproiectedecase.ro, Proiecte-online.com
