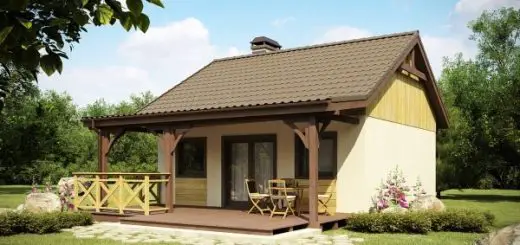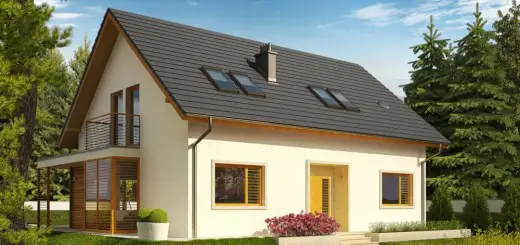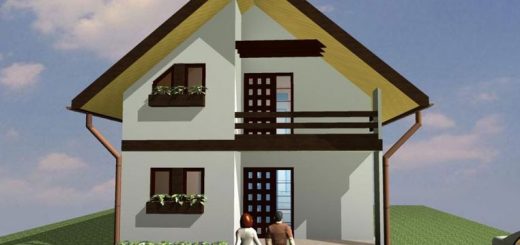Norwegian House Plans. Nordic Comfort in Minimalistic Constructions
Inspired by traditional cabins in wood, an adaptable material to the harsh weather, norwegian houses have embraced the latest designing trends, adapting shape and introducing larger windowpanes. This is how “shacks” in the coastal regions of Norway look like nowadays. These norwegian house plans preserve the traditional nordic comfort clad in a modern and very attractive design.
Norwegian house plans. Vacation cabin
The first house plan is a rectangular vacation cabin with shed-roof and a storage room.
The floor plan steps down with the terrain to avoid the expense of either blasting the rock or of building a taller foundation. The main entrance is sheltered by the storage shed.
It opens to the hallway that has the open living, with a kitchen and a dining place at one end and the two bedrooms at the other. Along the hallway is a spacious bathroom.
at the other. Along the hallway is a spacious bathroom.
Norwegian house plans. Cabin tucked into a rocky coastline
Others would have been tempted to blast away some of the rock and clear the bushes, but not the architects that designed this tiny cabin, called “Knapphullet” (Buttonhole).
The cabin has a living surface of just 323 sq ft, divided between a living and dining room and the bathroom. The loft bedroom is suspended by steel rods from the ceiling.
Norwegian house plans. Boatshed cottage
This house was modelled on a traditional boatshed. It’s situated on Vega island, on Norway’s northern coast.
The two boatsheds sitting side by side measure 1507 sq ft together. The lower “shed” contains the living areas arranged around a central concrete hearth combining cookstove and fireplace.
The other one has a bathroom, three small bedrooms, and a loft which can be used for storage or designed as bedroom. The upper rooms are reached by a ladder.
The house offers an amazing view over the surrounding landscape.
Credits: smallhousebliss.com



































