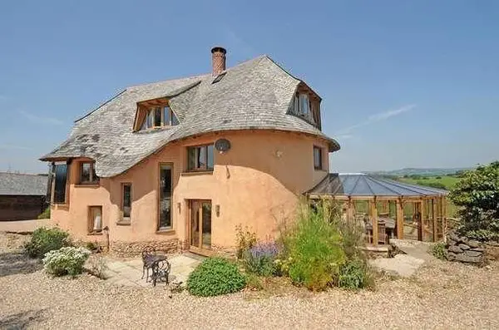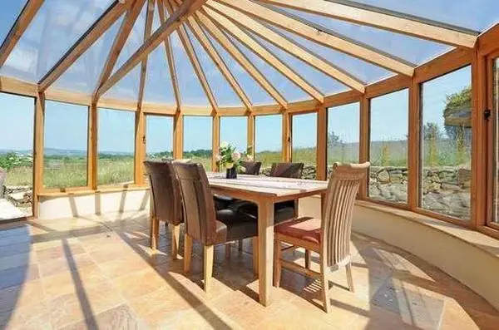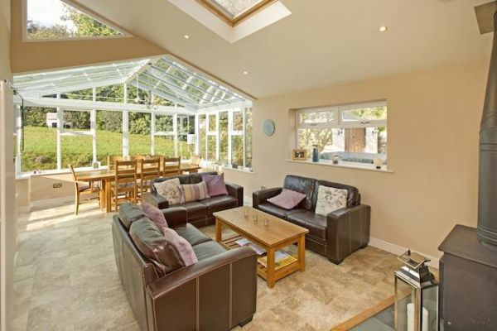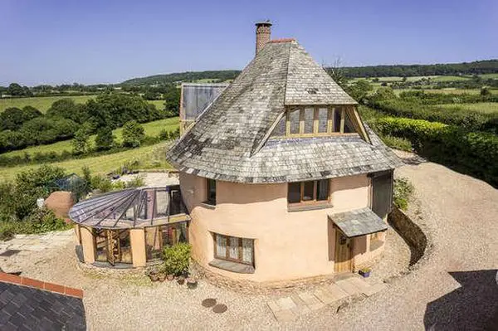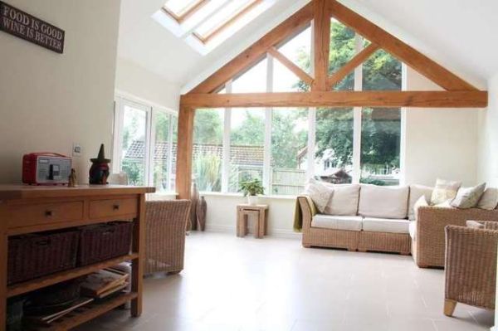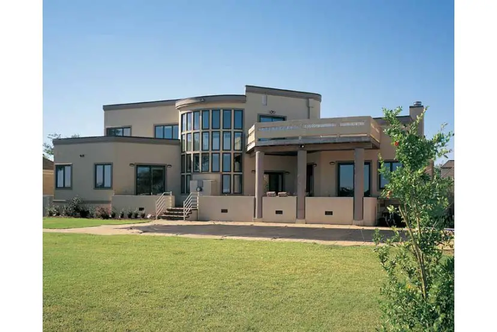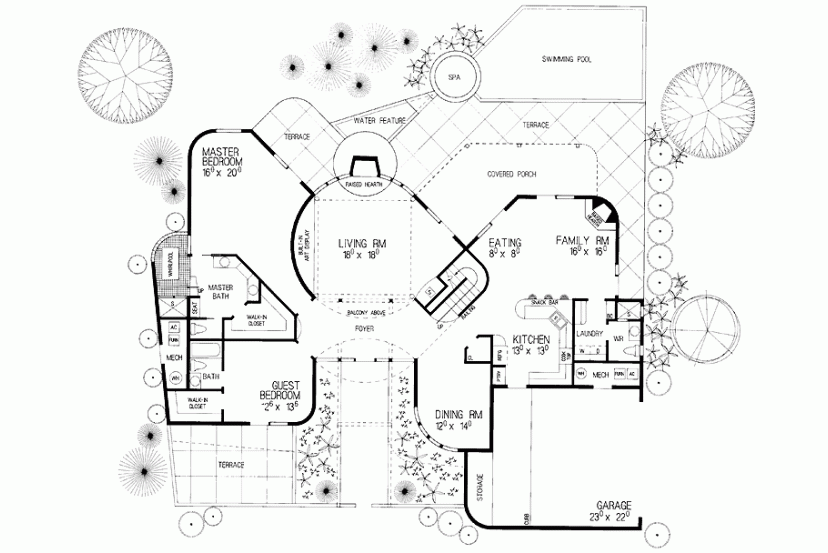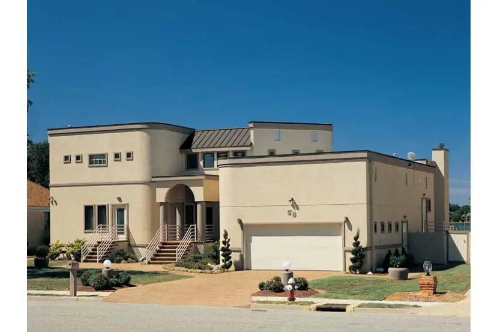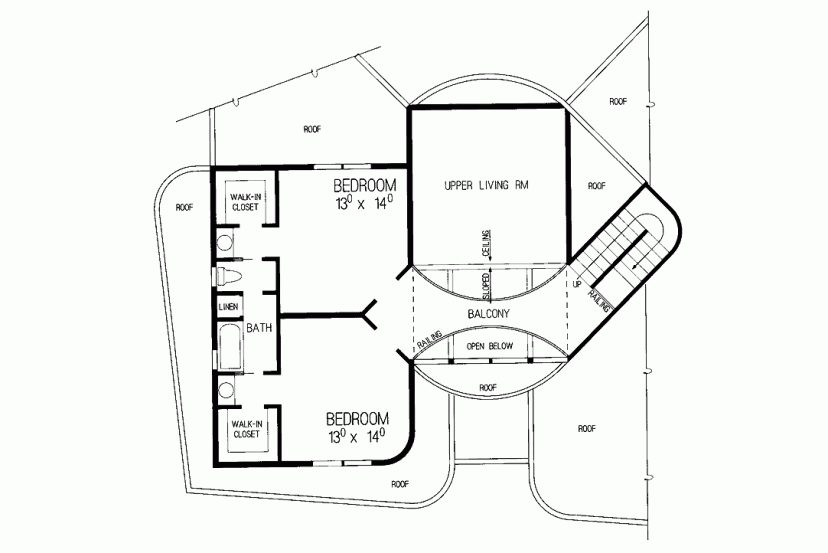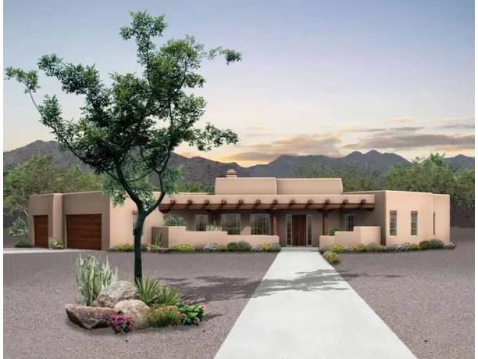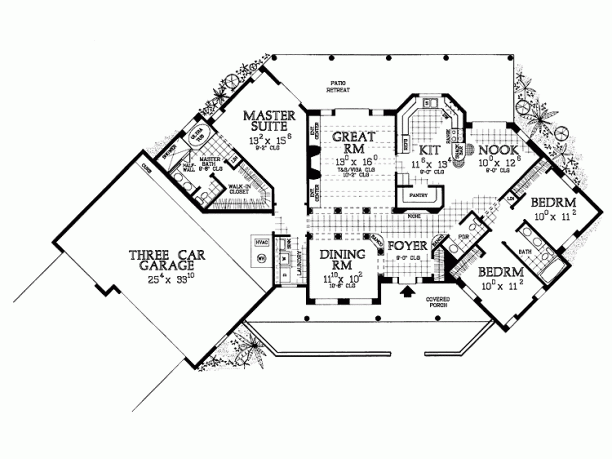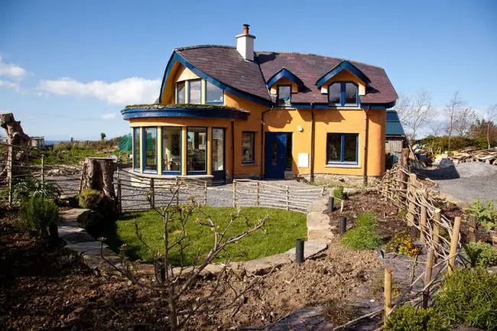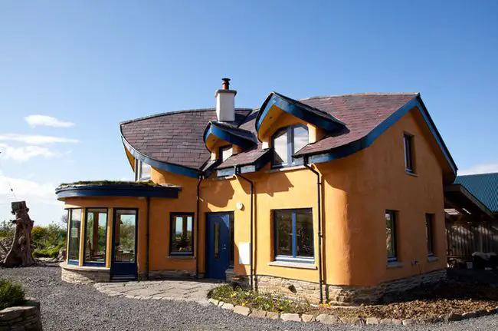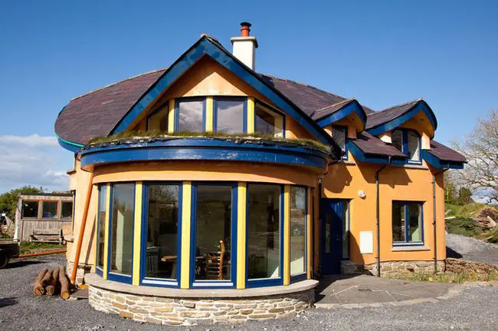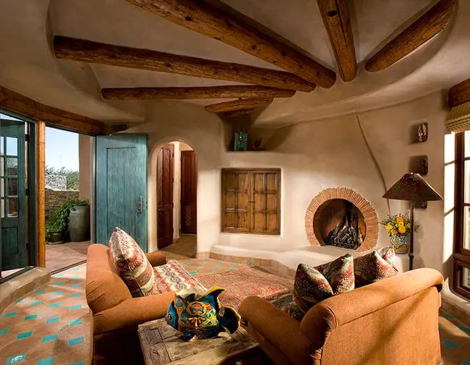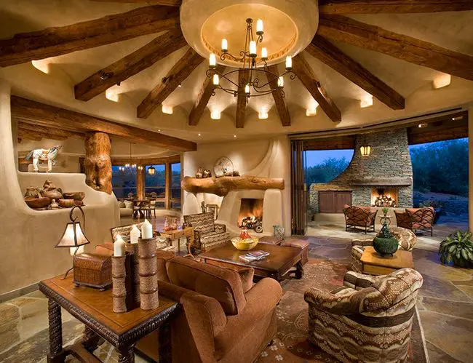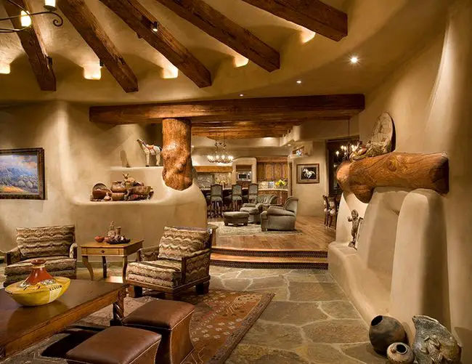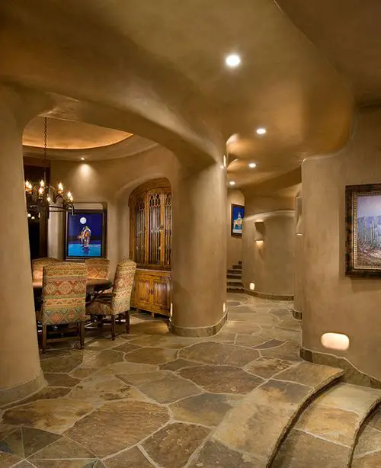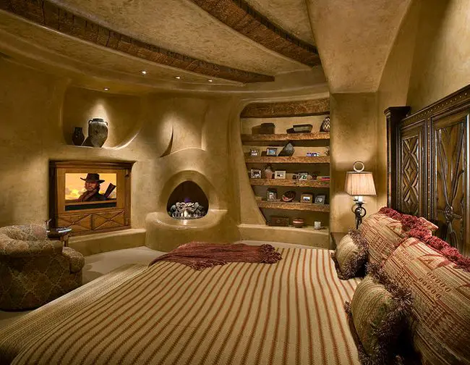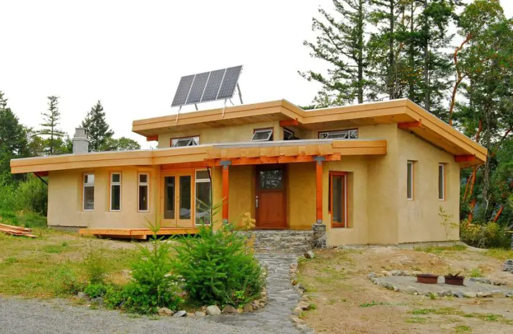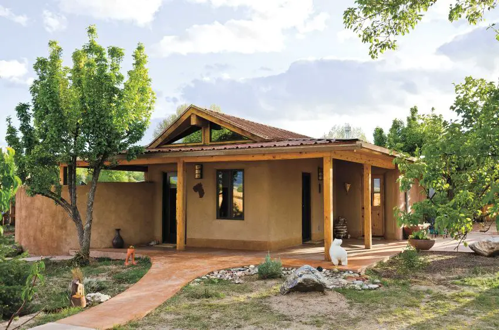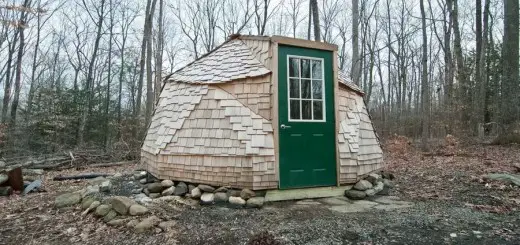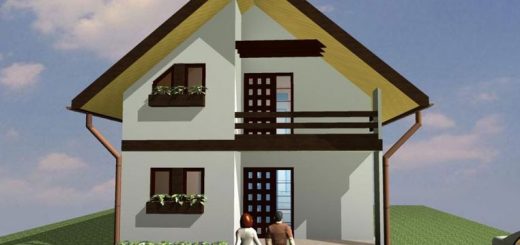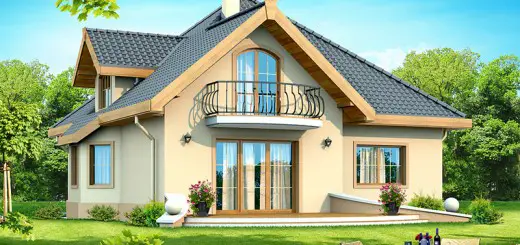Modern Cob And Adobe Houses – Efficient Alternative
We have often written about clay houses, in all the possible combinations – adobe, cob or rammed earth. In most of the cases, these houses take the organic shapes that result from maneuvering the natural material, which is explainable. But beyond this usual design, soft corner architecture, these homes can also display a modern look. Here are some modern cob and adobe houses, some of them joined by the plans.
The first example is a five bedroom house, made of cob and put out for sale in southern England. The house features a classical architecture, but the rich glazed areas impart a modern feel, just as the interiors are, functional and comfortable. To fully realize the potential of this house, you should know it sold for about 1 million pounds, naturally, along the rest of the property.
Inspired by the Amerindian tradition, this two story contemporary home spreading on 291 square meters offers a distinctive look for any neighborhood, both inside and out, thanks to its friendly design, in line with the construction material. The formal living areas are concentrated in the center of the plan, perfect for entertaining. To the right, the kitchen and family room function well together as a working and living area. The first-floor sleeping wing includes a guest suite and a master suite. Upstairs, two family bedrooms are reached by a balcony overlooking the living room. Each bedroom has a walk-in closet and a dressing area with a vanity and they share a compartmented bath that includes a linen closet.
The second plan describes a Santa Fe style one story home featuring interesting angles and spreading on 187 square meters. Outside details are reminiscent of old-style adobe homes, and the interior caters to convenient living. The front covered porch leads to an open foyer. Columns define the formal dining room and the giant great room. The kitchen has an enormous pantry and a snack bar and is connected to a breakfast nook with rear-patio access. Two family bedrooms on the right side of the plan share a full bathroom that includes twin vanities. The master suite on the left side of the plan has a gigantic walk-in closet and a bath with spa tub and separate shower.
