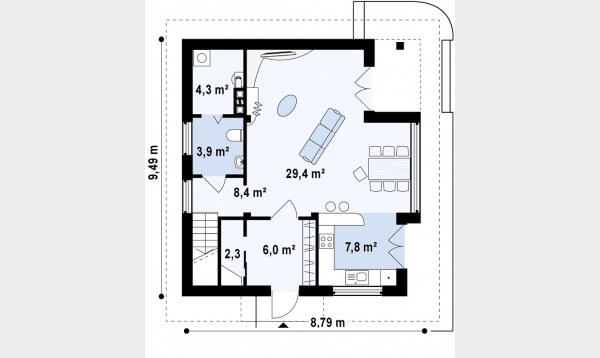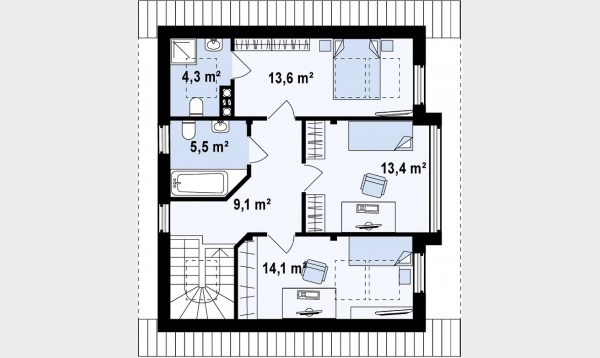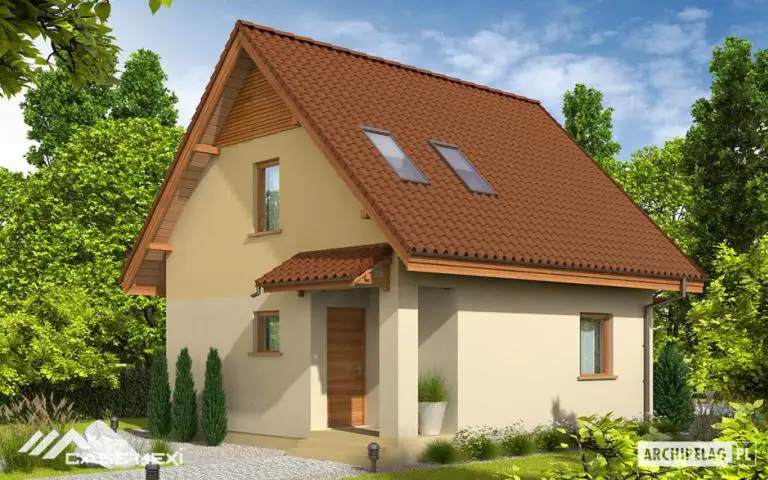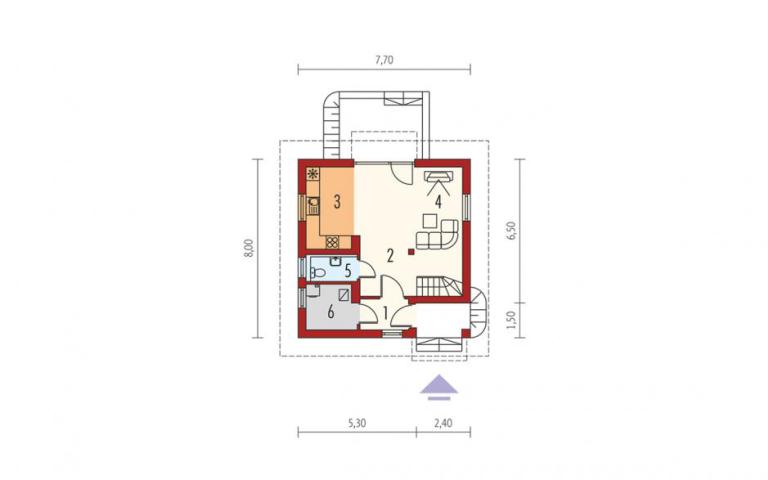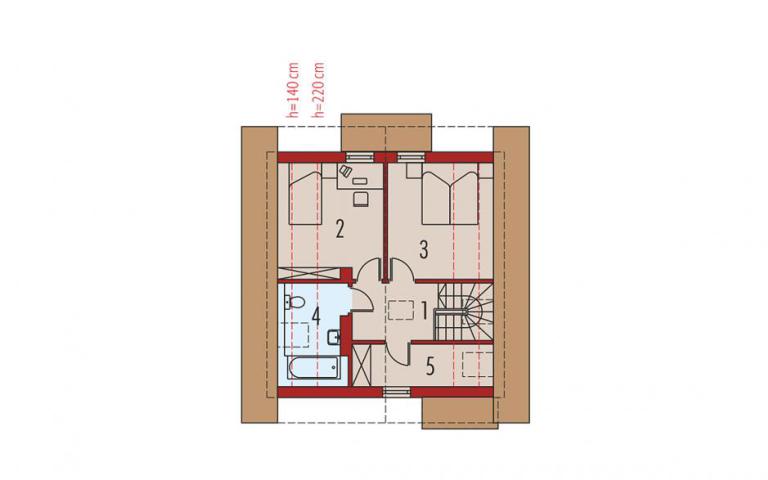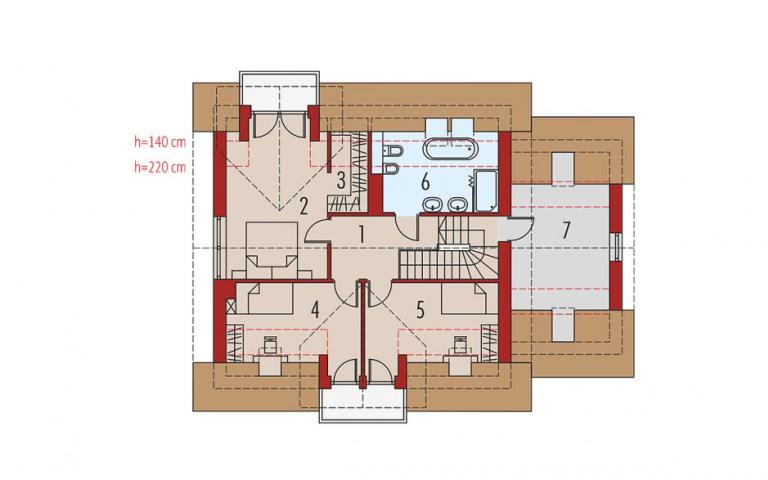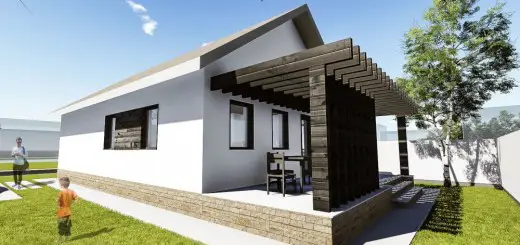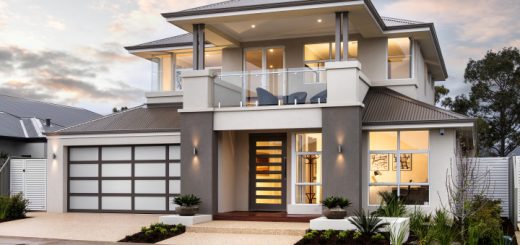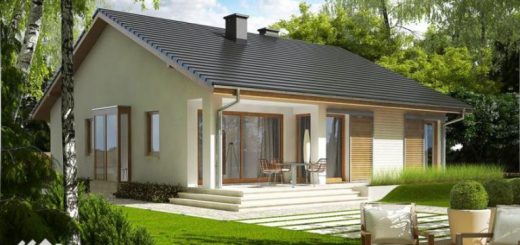Today we will discuss projects of houses with an attic. After seeing three projects of houses with only one floor and three projects of houses with two levels, today we are going to talk about three projects of houses, but this time with an attic.
The first model we have selected is this modern, extraordinarily spacious and well-divided house. The usable surface is 120 square meters, and the key price is 58,000 euros. The division is as follows: On the ground floor we have an open space kitchen, a living room and a dining area, very spacious and a service toilet. At the attic the house has three spacious bedrooms and two bathrooms. So, the house is ideal for a family with two or even three children.
The second model has a built surface of 119 square meters, of which the usable surface is 96 square meters. In terms of housing compartmentalization, on the ground floor there is the living room, kitchen, a toilet, a hallway and a wardrobe. All of them add the 2 bedrooms, the dressing room and a bathroom, which are found in the attic. The price for this house is 19,000 euros, price at red or 46,000 euro, price per key.
The last house has an integrated garage and a built area of 247 square meters, ofwhich the usable surface is 197 square meters. The house has on the ground floorof the living spaces, to which an office is added, which can be transformed into the bedroom, if necessary. In the attic there are 3 bedrooms, a dressing room and a bathroom. The red price for this House starts at 33,000 euros.
Photo: Casemexi.ro, eproiectedecase.ro

