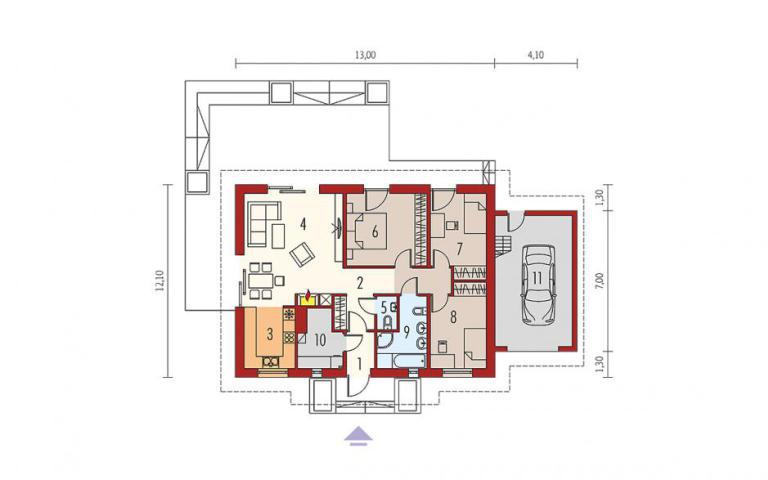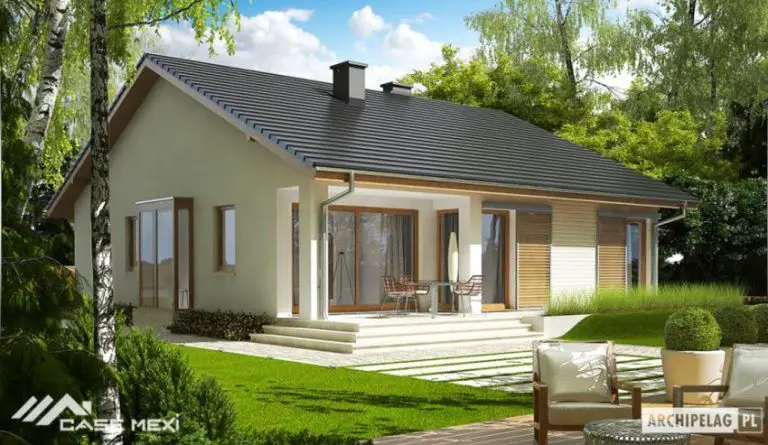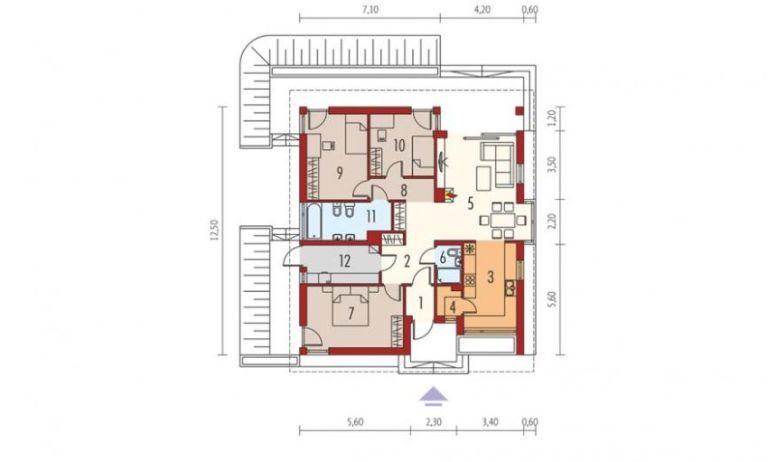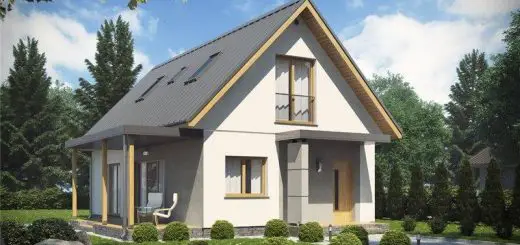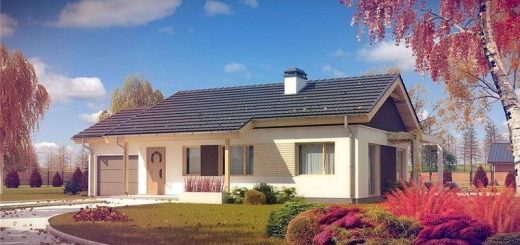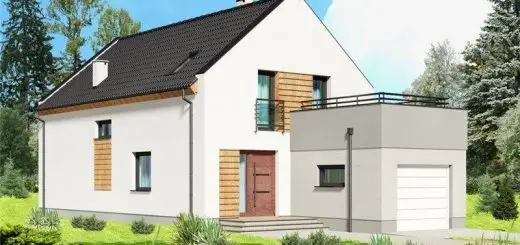After seeing a little bit earlier a few wooden house plans, we return with three other projects – metal structure house plans. Discover our choices in the next ranks.
Metal structure house plans
The first house is stretched on a usable surface of 123 square meters. The house has a classic, simple design with small decorative elements on the facades which, alongside the lavish glazed surfaces, outline a modern air. It can be hard to believe, but the house in the pictures below Grupeaza three bedrooms in its structure, enough for a family with two children. Living room, dining hall and kitchen come together in one open space. The key price of this building is slightly over 61,000 euros.
Metal structure house plans
The second example is based on an architectural solution that combines a traditional volume, having the roof in two waters, with a modern design of façade, supported by glazed surfaces, which on one of the facades vertuises the construction, giving it a zvelta appearance Imposing. The usable area for this House is 100 square meters, and the price of red starts at 20,000 euros. In terms of sharing, the House floor has a kitchen, a living room, a dining area, a bathroom and a terrace, and the attic has two bedrooms and a bathroom.
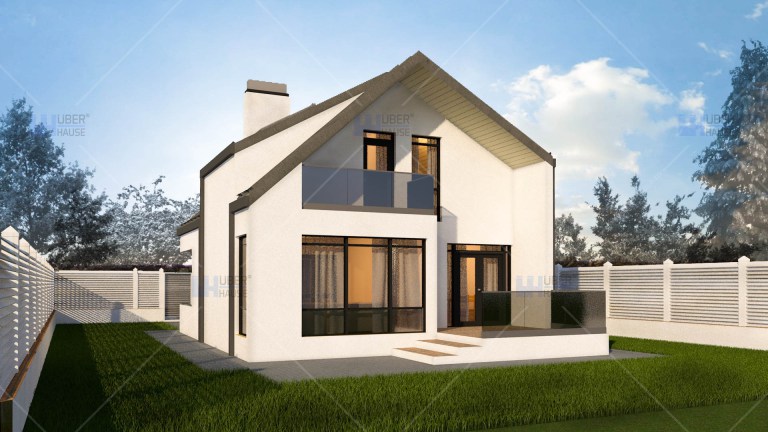
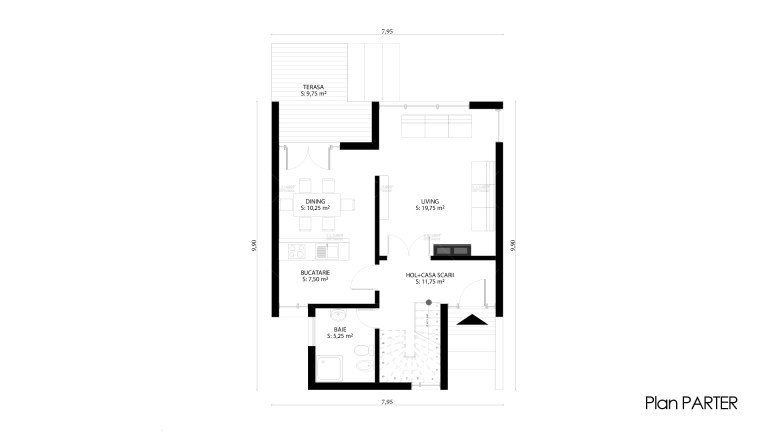
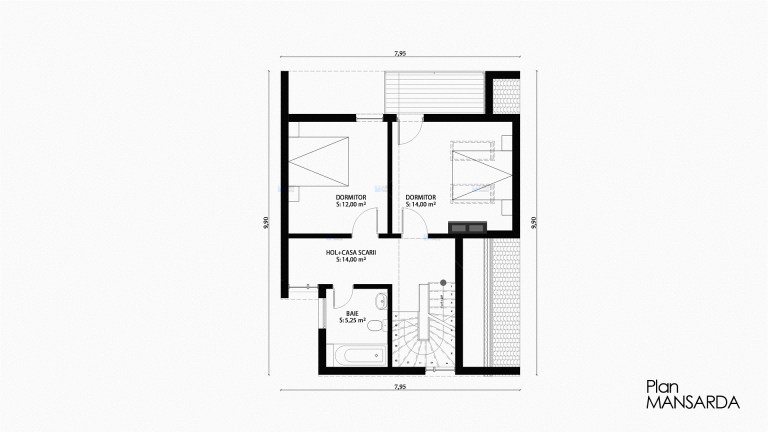
Metal structure house plans
The last project included on our list is a single-level house with an area of 103 square meters. It is a house with a simple, traditional design with a roof in two waters,but which exude a friendly air through its simplicity and lavish glazed surfaces for a relatively small surface. In the plan, half the space is reserved for living spaces –kitchen, living room and dining room, with access to a small partly covered terrace in the back, while the other half is occupied by three bedrooms.
Photo: casemexi.ro, uberhause.ro

