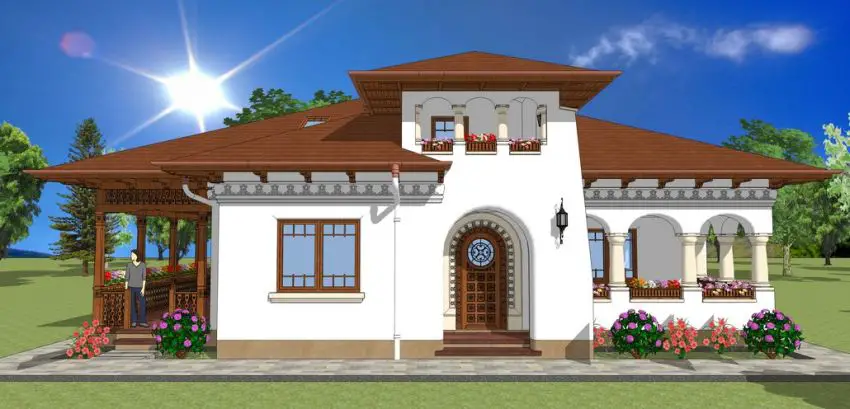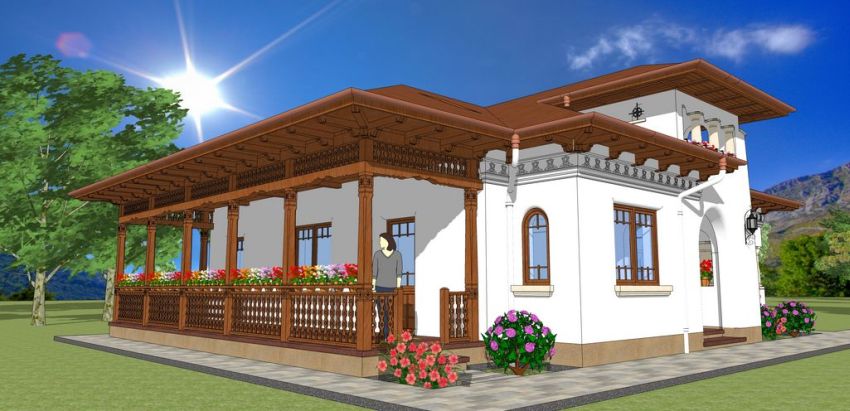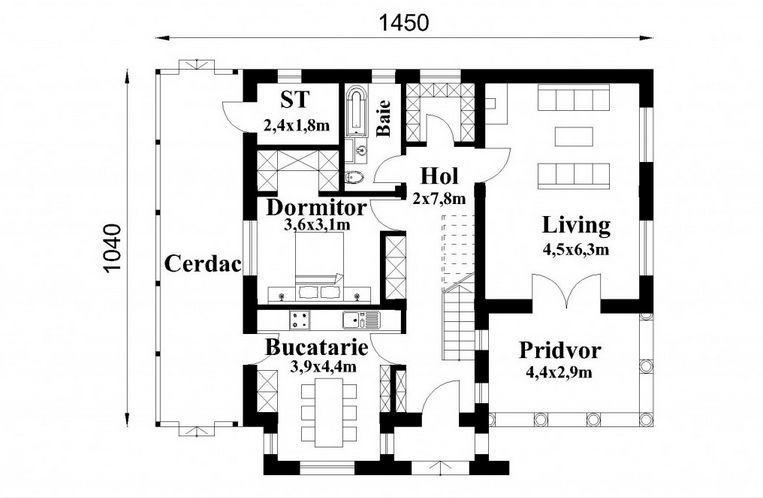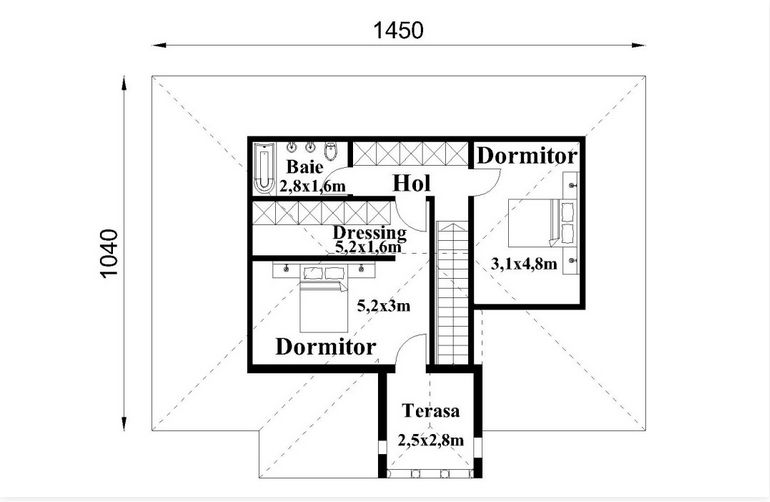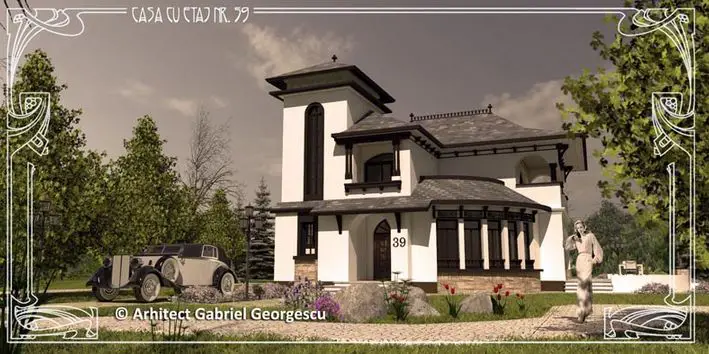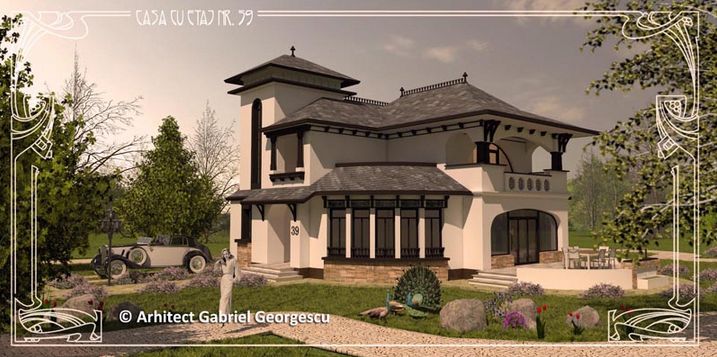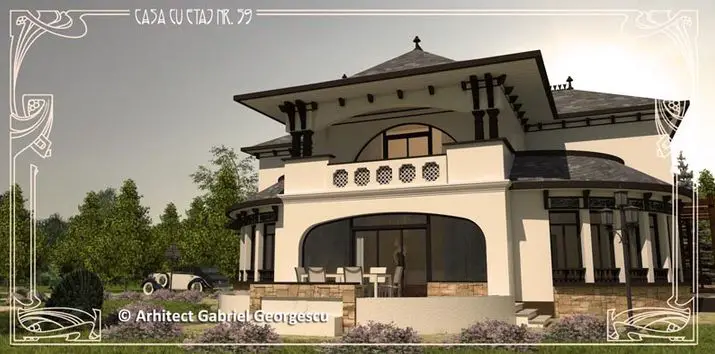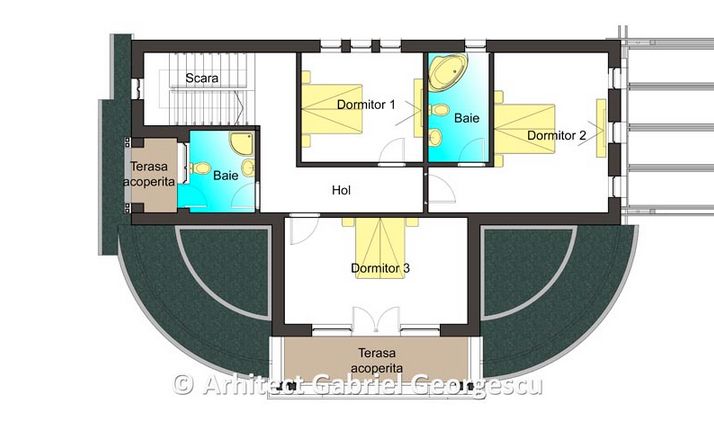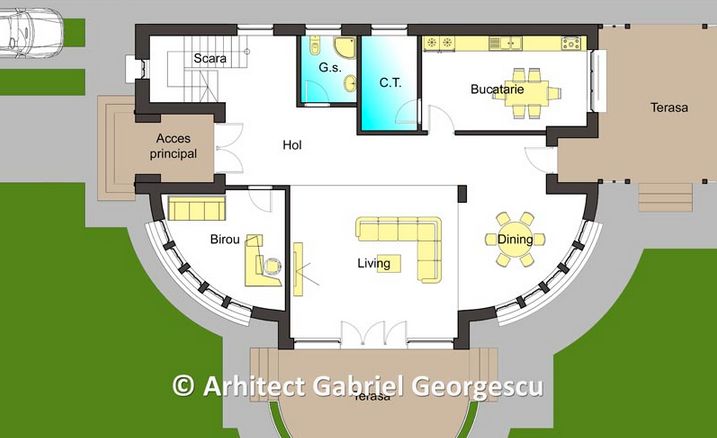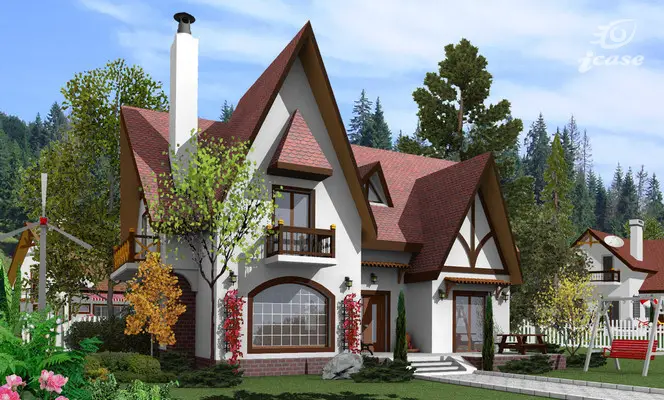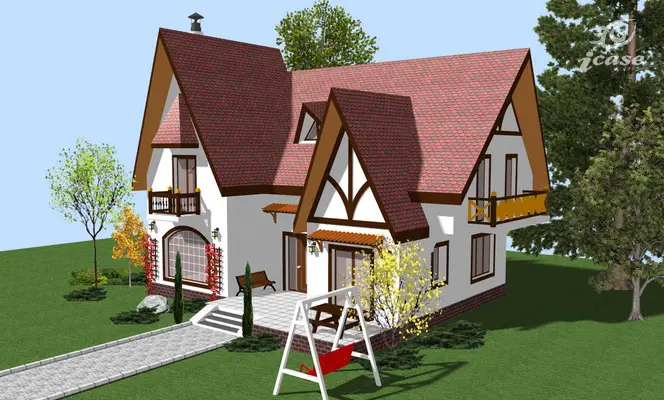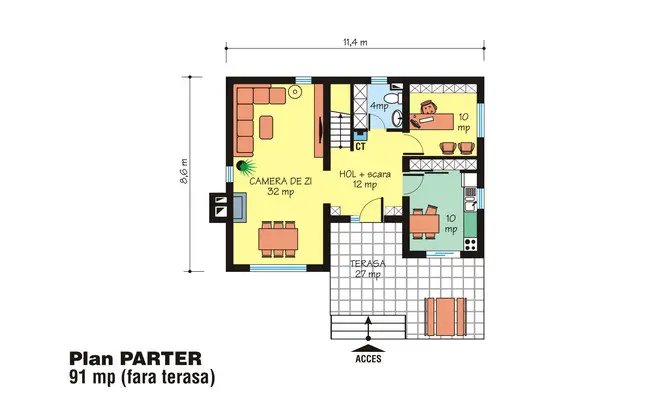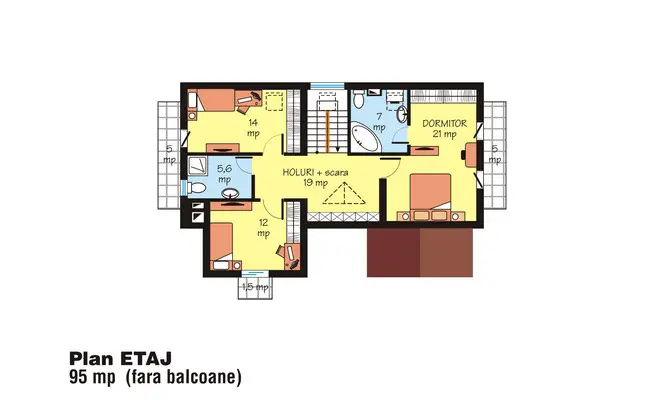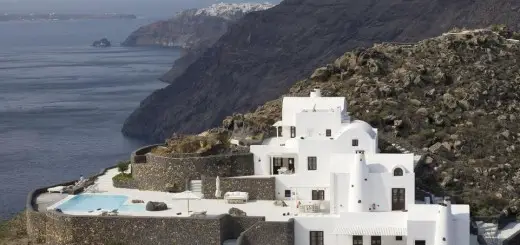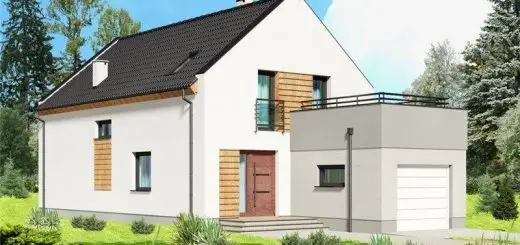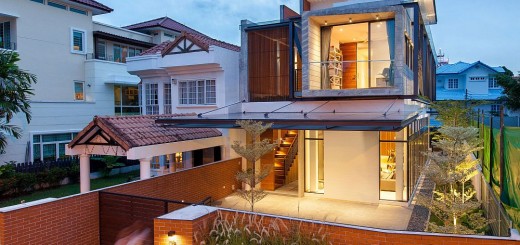Mansion House Plans – Consummate Refinement
We have so far focused on generally small houses which are practical homes, involving low costs of construction and upkeep. For those having more refined tastes and, certainly, more money, a traditional house featuring the opulence of classic spaces and the functionality of modern homes is an option worthy of consideration, especially if they are after a strongly personalized abode. Here are three mansion house plans, describing generous living places featuring a design which inspires elegance and respect alike.
The first plan is a Romanian traditional house, radiating an exceptional architectural beauty. The two story house spreads on a living area of 145 square meters and distinguishes itself thanks to the classic lines and harmonious design elements, such as the columned porches and patios which give the place a unique personality. On the ground floor, the day use rooms are each connected to the outdoor spaces for genuine moments of tranquility. The house features three bedrooms, one on the main floor and two upstairs, with the master enjoying the privilege of a covered columned terrace. The house sells for an estimated price of 80,000 Euros.
The second plan is a house looking as if descended from the history books, displaying a classic design full of refinement, with different size and shape volumes harmoniously blending. The house sits on 301 square meters, with the ground floor dedicated to day rooms – a study next to the entrance and a living and a dining opening onto two separate patios. The kitchen also connects to the outdoor spaces while upstairs the master bedroom also packs a columned terrace. A second terrace is attached to one of the two bathrooms on the first floor.
The third plan shows a house featuring a captivating design, shaped in traditional lines, too, which remind us of the Western classic architecture and its specific elements, such as pitched roofs and other exterior decorative segments. The house sits on 147 square meters and sells for about 65,000 Euro. On the ground floor, the great room and the dining feature a large arch shaped window while the kitchen has access to a 30 square meter patio. Upstairs, three bedrooms share as many balconies, with two of them on the side.
