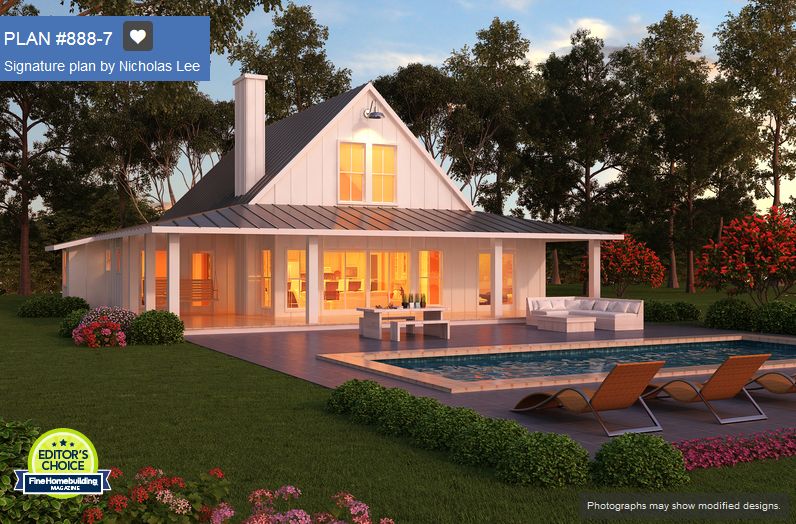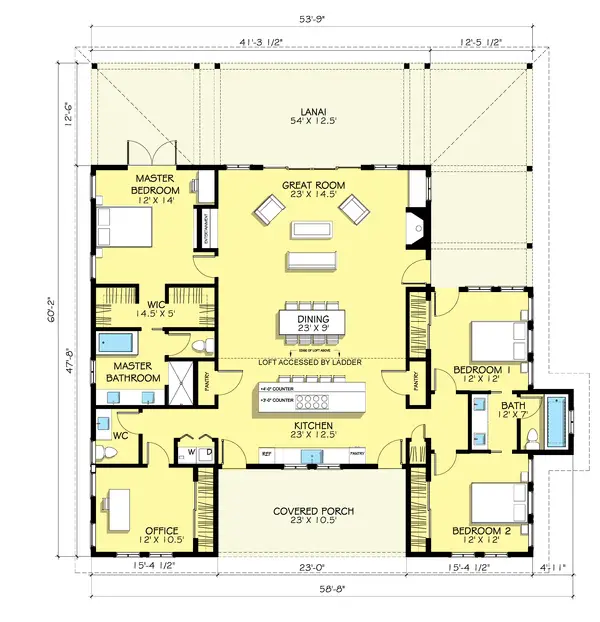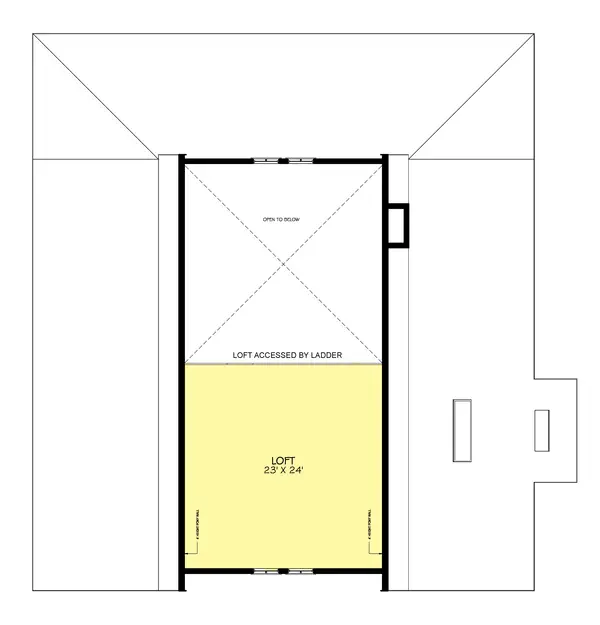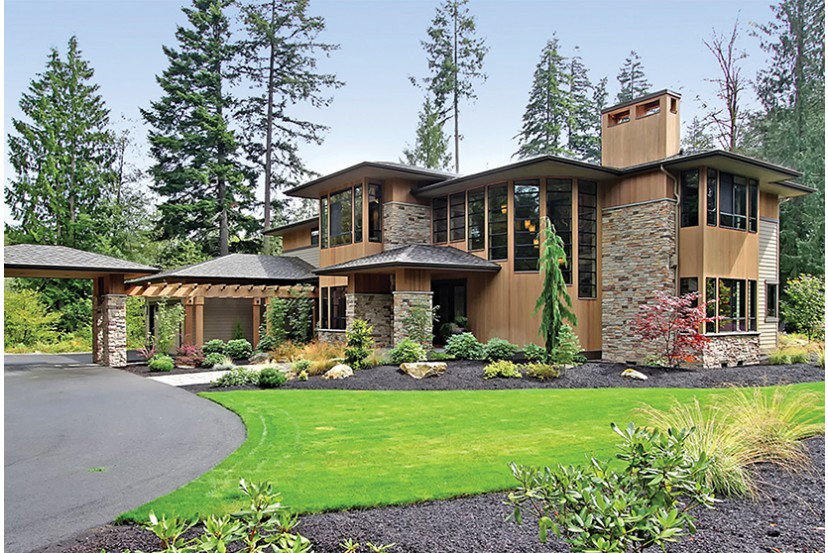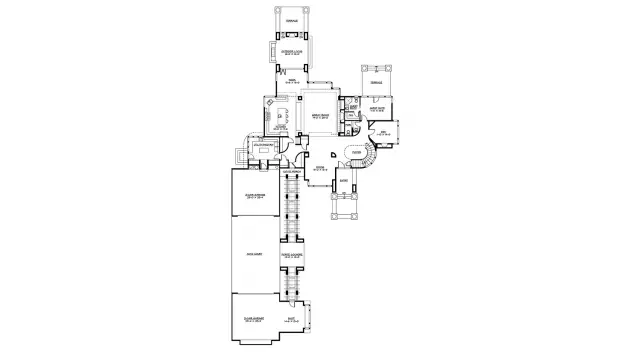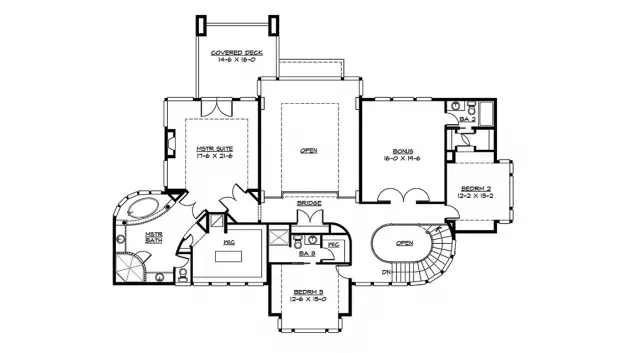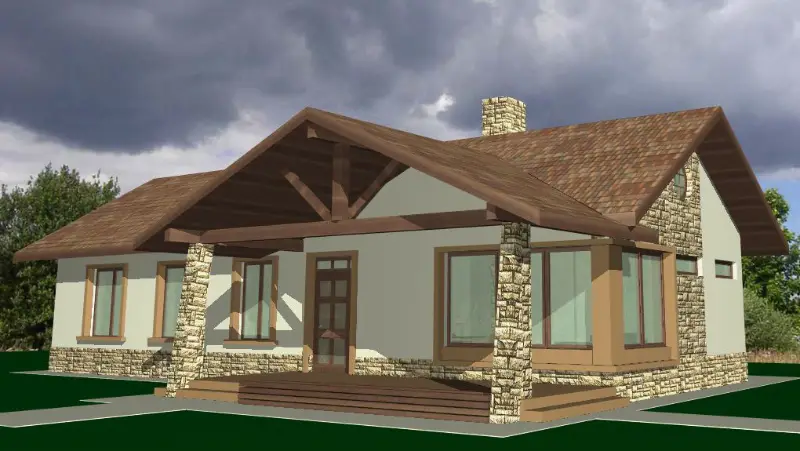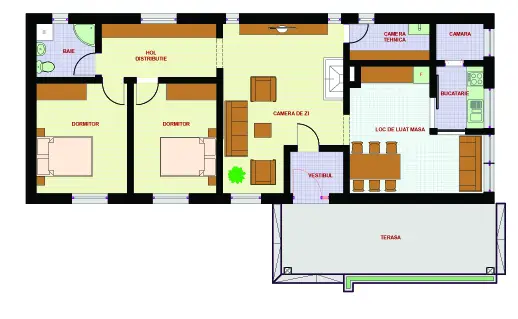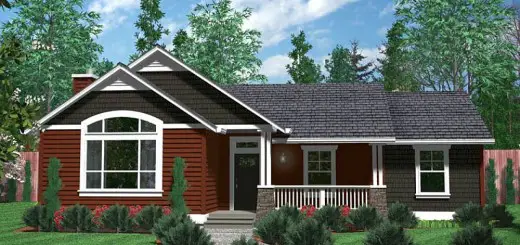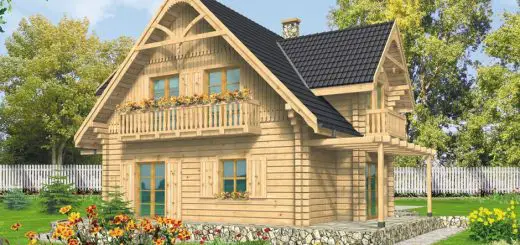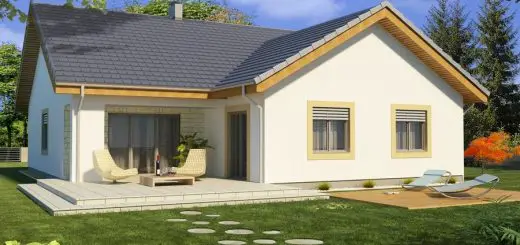Large Front Porch House Plans – Space For Yourself
Initially built to allow owners to cool off during those hot summer days, porches have become in time a habitual presence in house plans, integrated in different forms in these designs. Besides raising the value of the property, porches bring extra aesthetics to the house while keeping a practical role. Porches are nowadays, alongside gardens, small urban oases in which you can totally relax over a drink and can easily make plans for the day to come. Below are several large front porch house plans:
The first plan is a shiny and transparent house, an ideal combination between rustic design and modern elements that answer the needs in these times. The house spreads on 2,168 square meters and has three bedrooms in its structure. The loft houses a single room which can be used depending on the owner’s needs or can be simply turned into a bonus room where one can indulge in hobbies. On the ground floor, the porch in front is connected to the two side deck in the back through the living, kitchen and dining room, all three in one single large space.
The second plan is a modern house, with clear and firm lines which again enhance the practical and beautiful combination of wood and stone. Since this is a prairie style house, it spreads on a sprawling surface of 4,750 square meters, presenting itself as an architectural cascade of houses and relaxing spaces in which natural light overflows through the large windows. The two story house features four bedrooms and four bathrooms and is surrounded by porches and terraces for complete moments of tranquility.
The last example is a small single story house covering 110 square meters. The house is a modern and economic single family home which fits both the mountainous and fields areas and is structured into a living, two bedrooms, a bathroom, a dining room and a kitchen. The relatively small space inside is counterbalanced by the generous covered front porch which opens the house to the exterior for extra space while giving it a classy traditional air.
