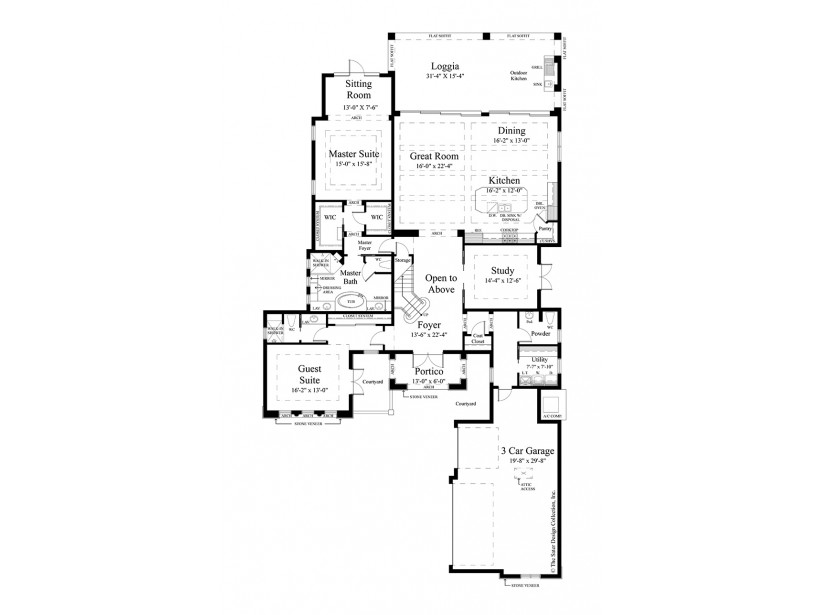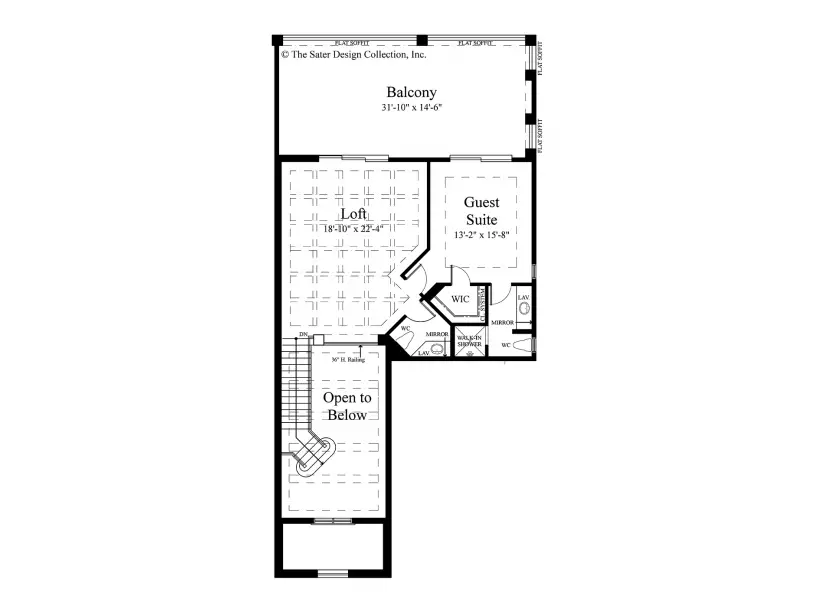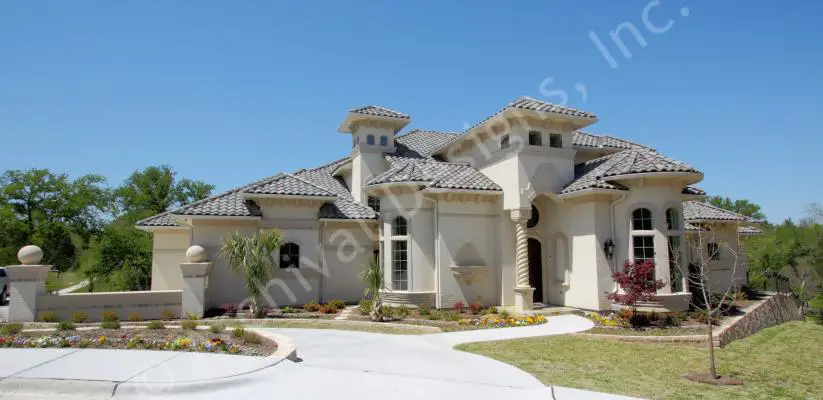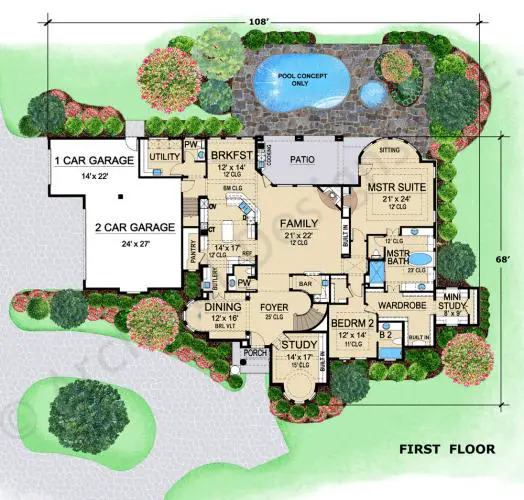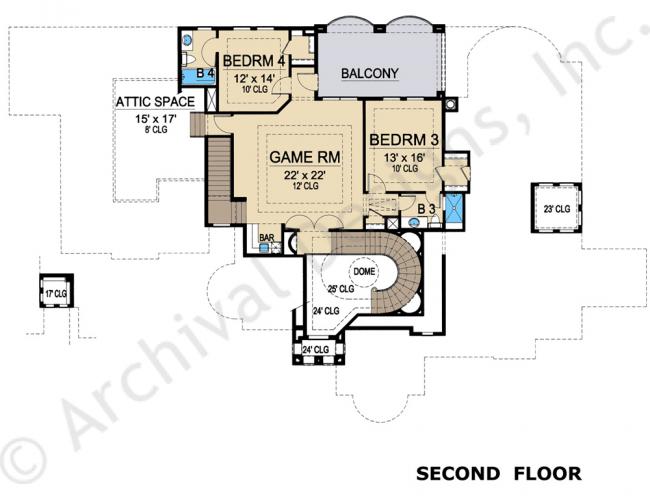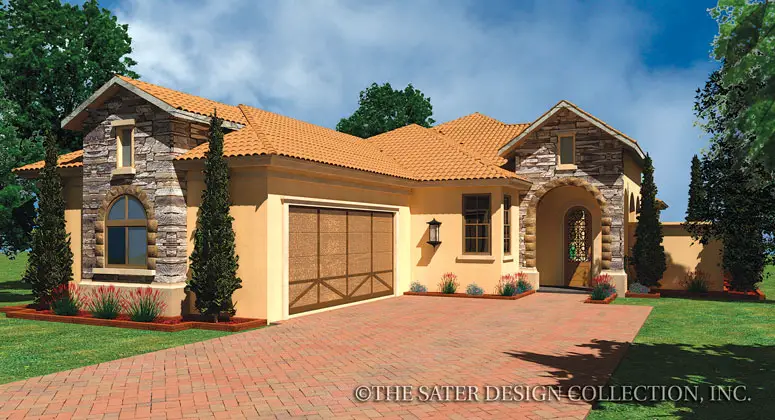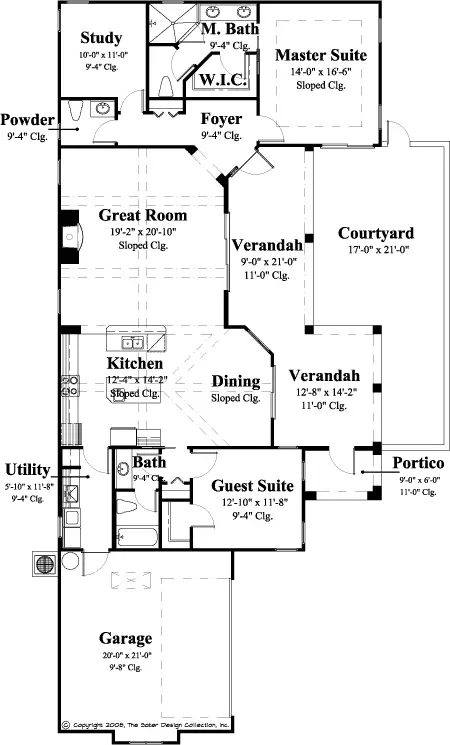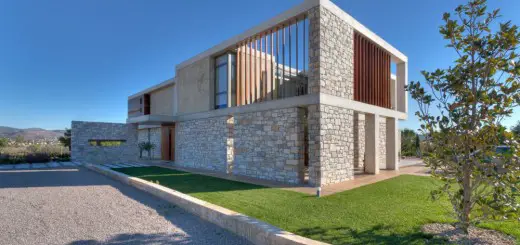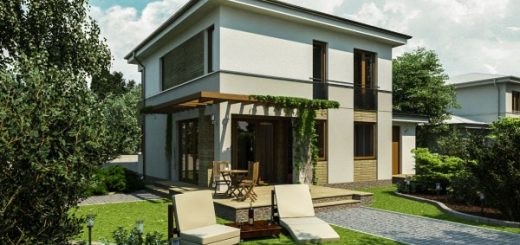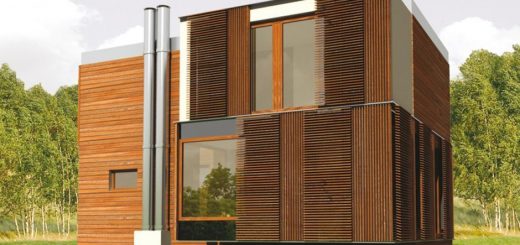Italian Style House Plans – Mediterranean Refinement
Italian style houses calls up the charm of the Old World and transpose into their design the Italians’ joy of life. They are open, airy and casual and speak of passion and elegance alike, with large interior spaces dedicated to the family, the central element in Italians’ lives. As distinctive elements we remind the picturesque cupolas and low pitched roofs with wide, elaborately bracketed eaves. Typically constructed of smooth stone, stucco, or brick, these elegant home designs welcome sunlight inside through tall pairs of double-hung windows or expansive bays. Italianate floor plans typically feature spacious rooms with soaring ceilings, warming fireplaces, and spacious kitchens. Below are three Italian style house plans:
The first house is a spacious home, spreading on 3,600 square feet, with a typical Mediterranean style design, with its stacked stone facade and brick arches. The open living area with great room and adjacent kitchen and dining space overlooks a roomy veranda complete with an outdoor kitchen. Accessed through a private foyer, the master suite boasts a sitting area with views to the rear and a bath that is a luxurious oasis complete with walk-in shower and separate soaking tub. The study on this level opens to the side yard, while a full guest suite offers enjoyment of a courtyard. Upstairs is a third bedroom with private bath, a loft with a half bath, and a large balcony.
The second plan is a house with a complex design, but very attractive, like a cascade of architectural elements, columns and turrets, overlapping for a final spectacular image. The house sits on 4,600 square feet, offering plenty of space for a modern life style. The two story house is structured in four bedrooms and four bathrooms, with a living opening into a vast patio. The traditional looking house keeps the pace with the modern times, offering a game room on the first floor, which can also be used to indulge into different hobbies.
The third project is a smaller ground floor house, spreading on 1,790 square feet. Again, Mediterranean distinctive elements, such as ceramic tile roof, stone set façade and soaring arcade at the main entry. Behind the main entry opens a large veranda framed by columns leading to the garden with lavish vegetation. The whole house is thus centered upon a continuing space which connects the living and the veranda outside for a complete relaxation. The two bedrooms have their own bathrooms, with an office also available.

