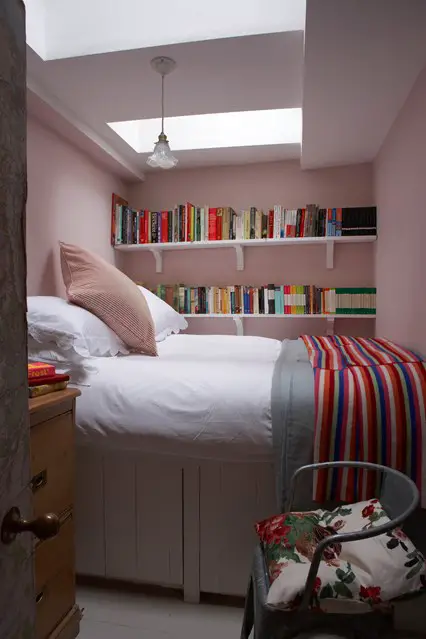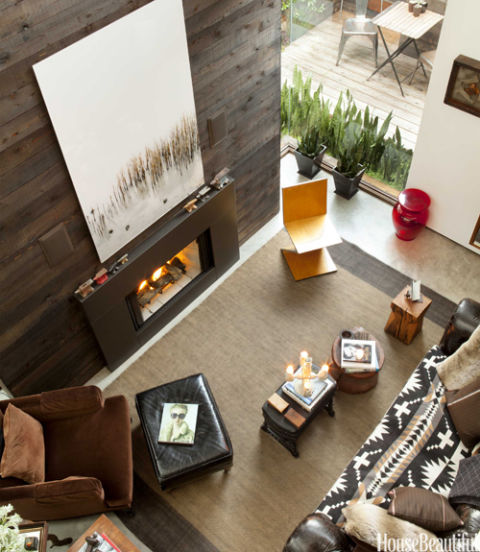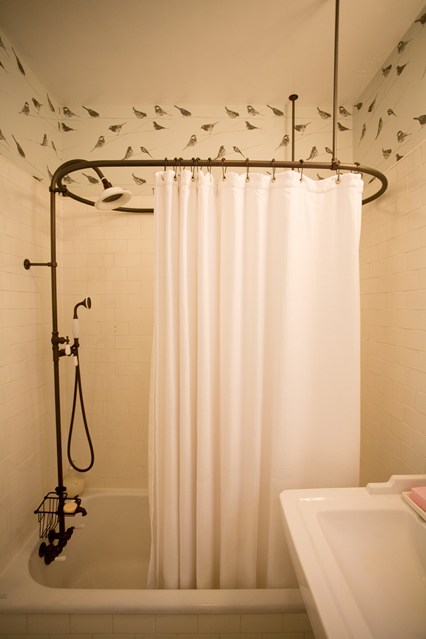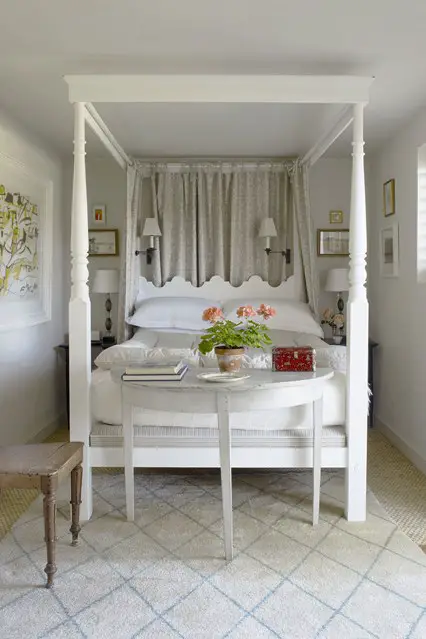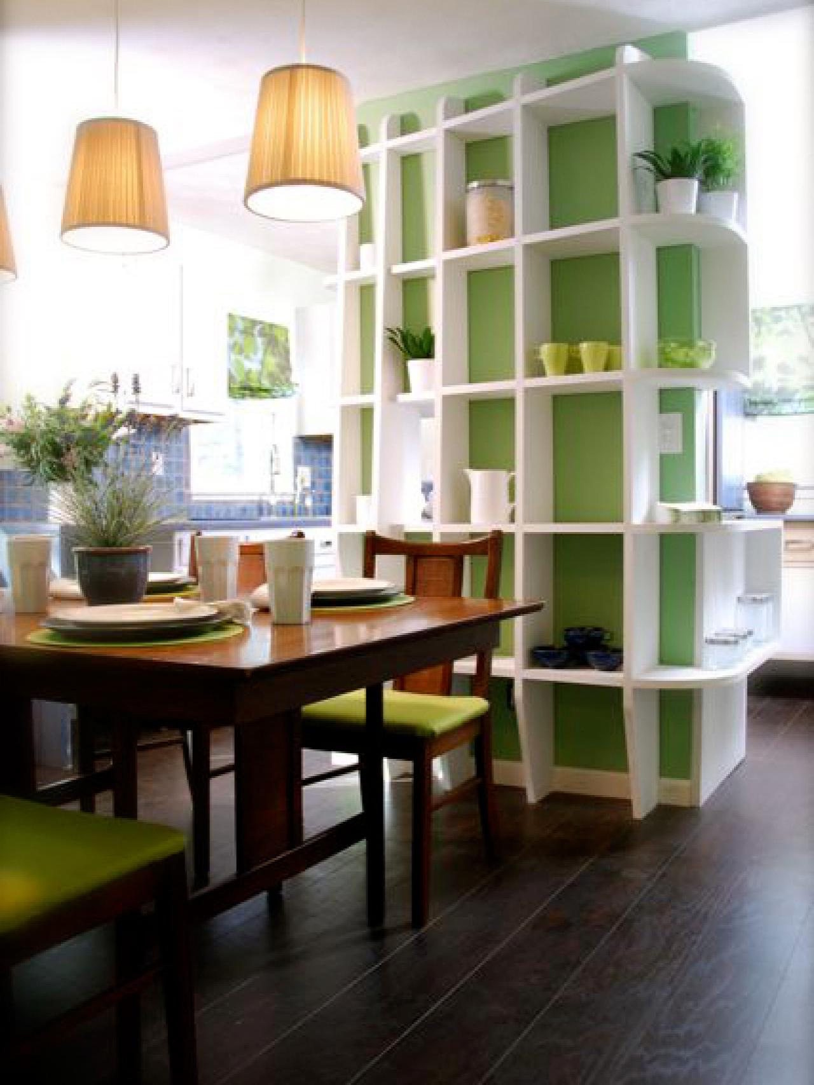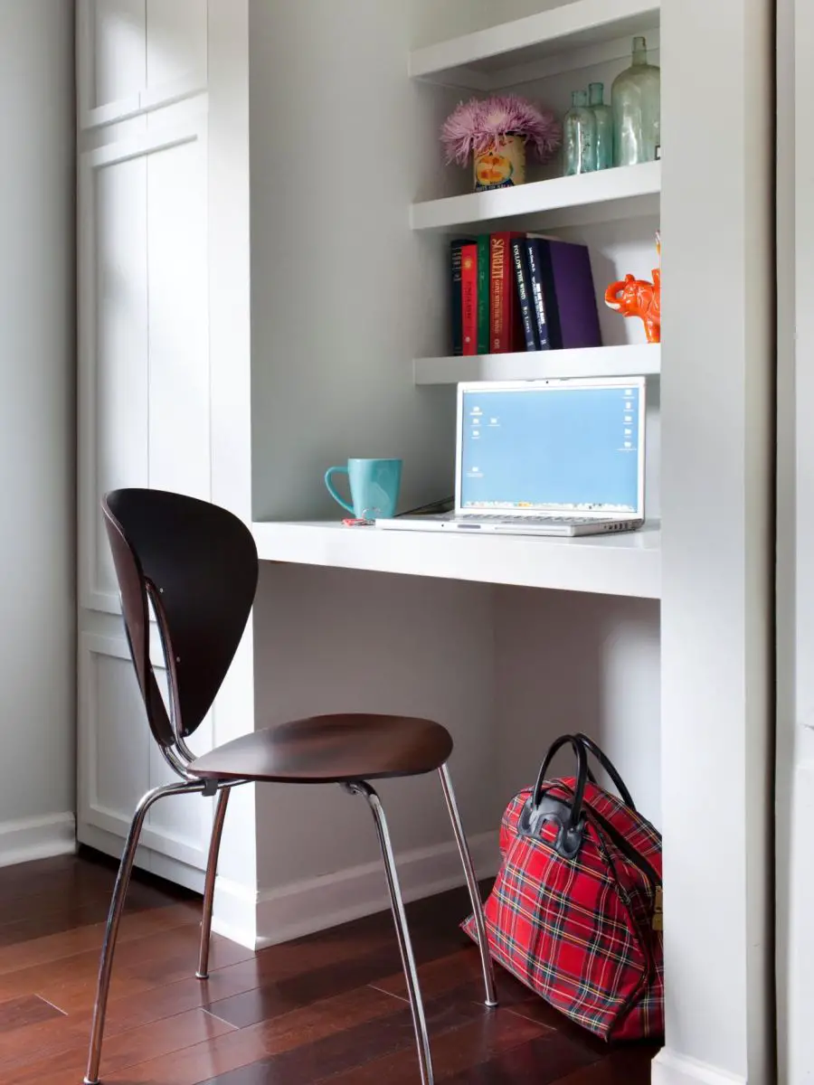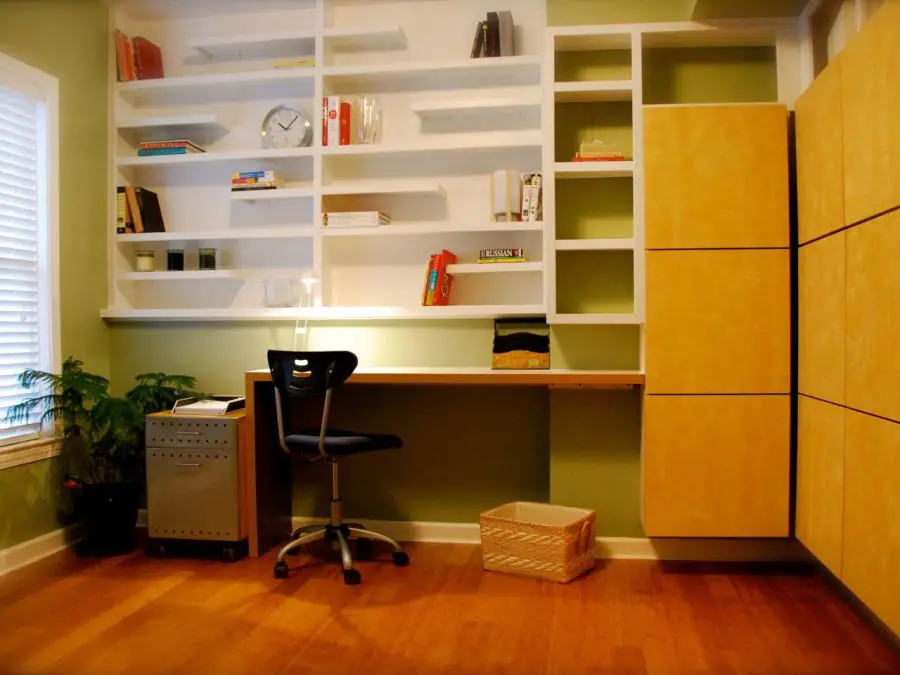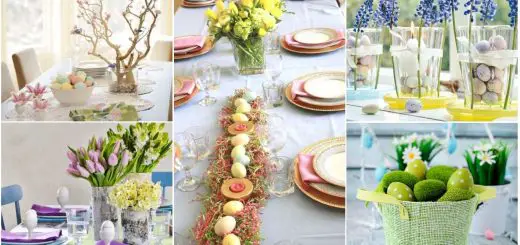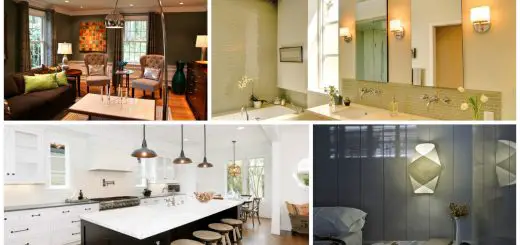Interior Design For Small Rooms – Efficient Spaces
Small spaces challenge us to find solutions for an optimal set up which shall consider both the small proportions of the room and our taste and preference in home design. Fortunately, ideas are many and you only need to find the right one fitting the room you have in sight. Optimizing the space goes hand in hand with imagination so, if you want to leave the personal mark, do it by using your own ingredients. We are here to help with a few suggestions accompanied by images:
It can’t get any smaller than this! A crowded bedroom where one can come to think there’s barely space for a bed, let alone other furniture items. Still, a bed with built-in storage spaces, shelves on the wall next to the bed, along strong colors, have turned the small space into a cozy room.
Another secret interior designers have for small rooms, in this case living rooms, is using small side tables. Being able to move things around makes you feel less beholden and cramped, they say.
Let’s stop and take a look at a tiny bathroom, as well. Go for a monochromatic color palette which will open up the space and add a wallpaper to break this monotony and add interest.
In a small narrow bedroom, putting a compact four-poster creates the impression of vertically extended space, thus enlarging the proportions of the room. Again, light colors that blur the physical limits of the room.
In the image below, the designer wanted to divide a room into a kitchen and a dining and used these storage shelves for this purpose. The floor-to-ceiling room divider keeps the whole space open and airy, despite its large proportions.
In another small bedroom, the owner used a small space left between two dressers into an efficient workplace. Adding shelves above the desk provides extra space to display and store books.
Sometimes, you may be forced to resort to multi-functional spaces and turn a living room into a study as well, as in the image below. Use the walls to create storage spaces, to serve both your professional and personal interests.
Interior design for small rooms
Sources: Hgtv.com, Houseandgarden.co.uk, Housebeautiful.com
