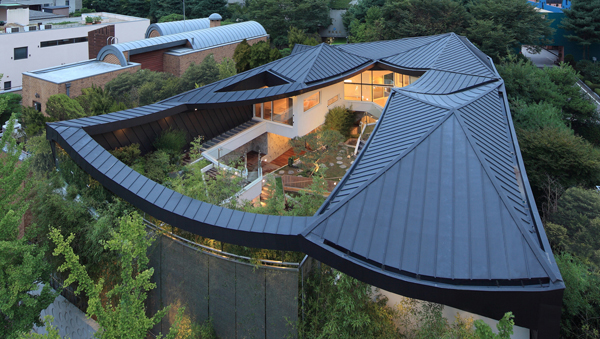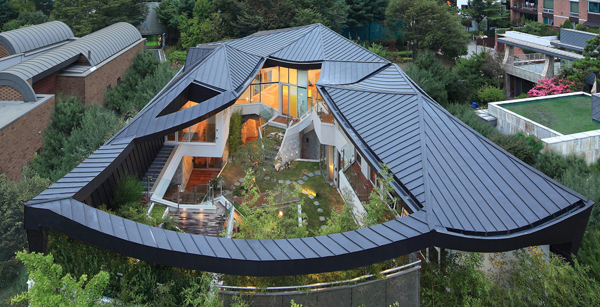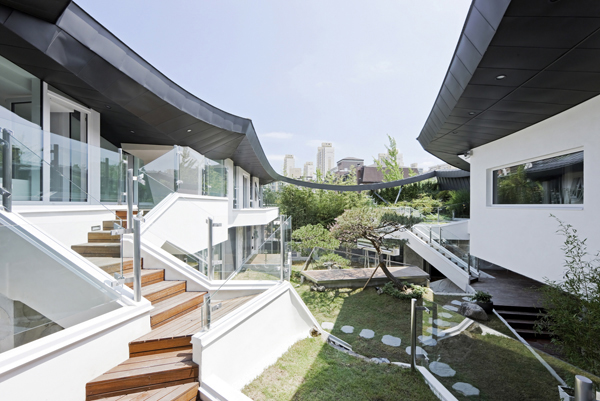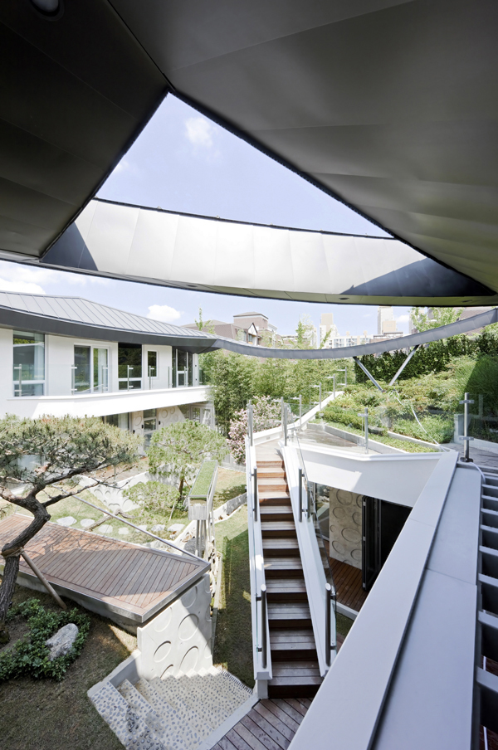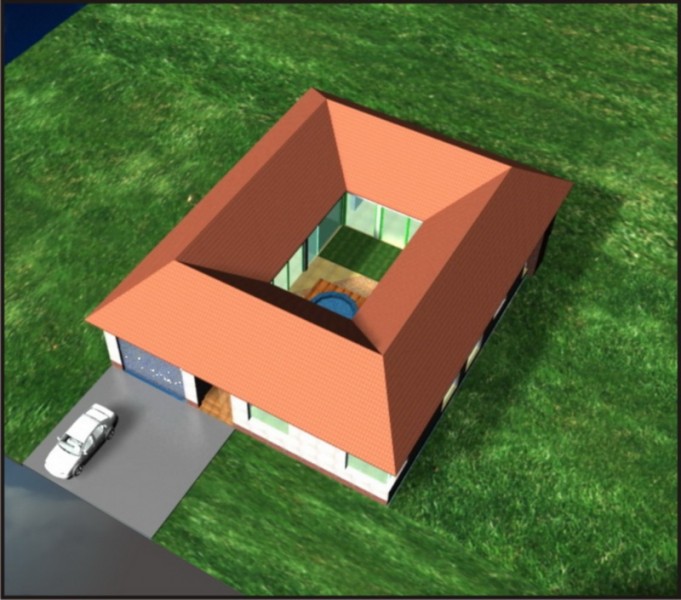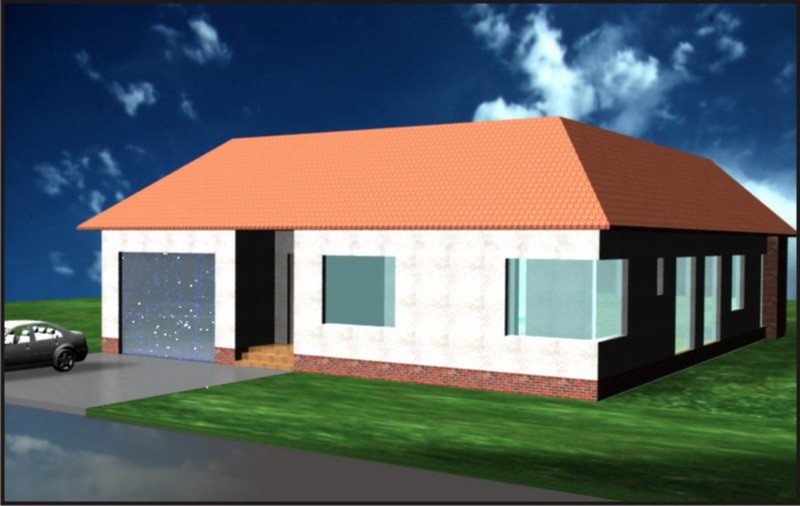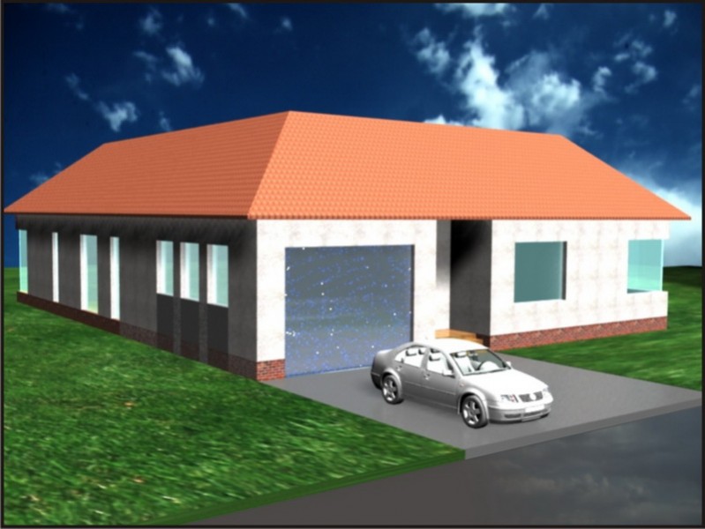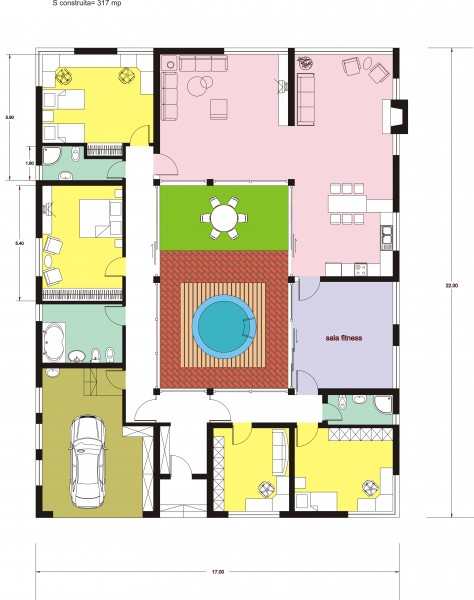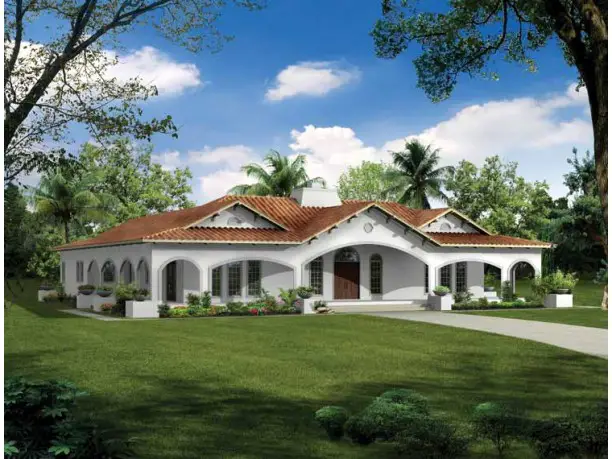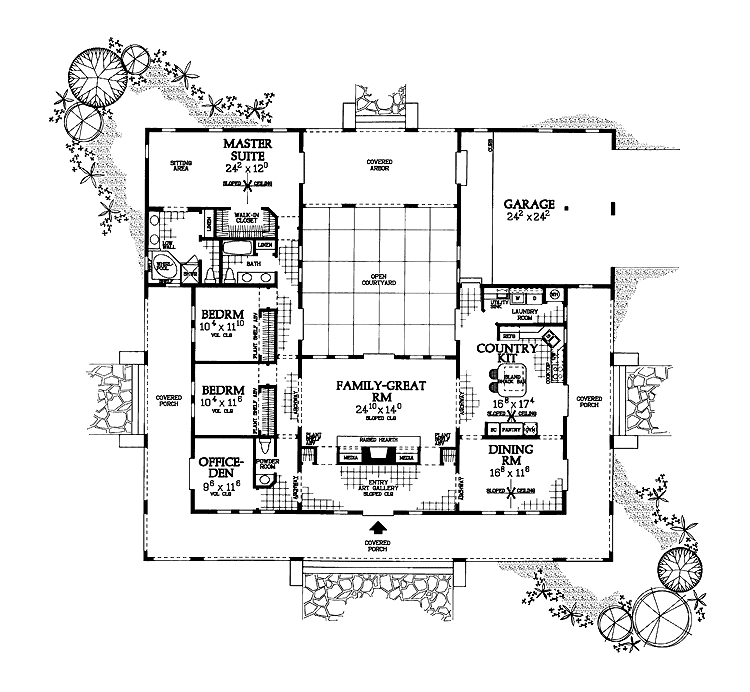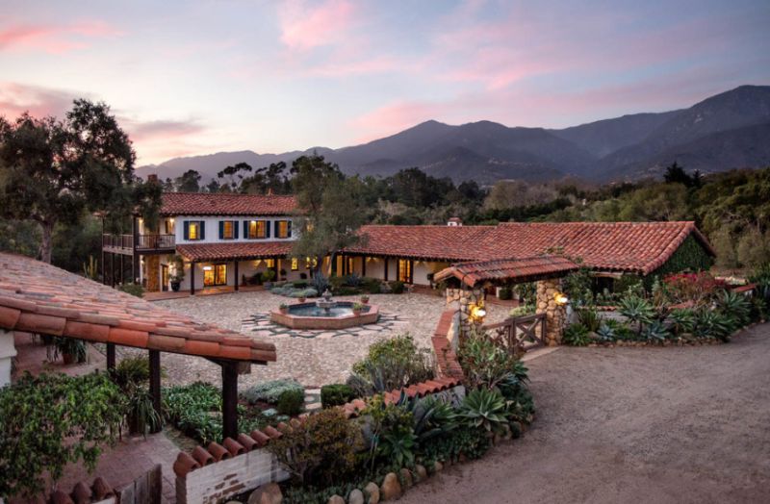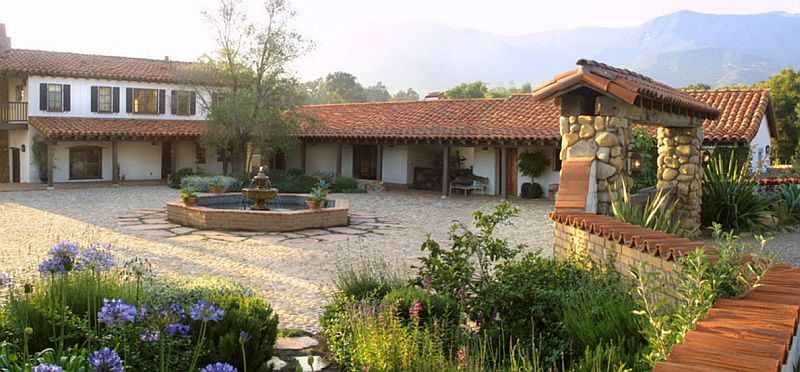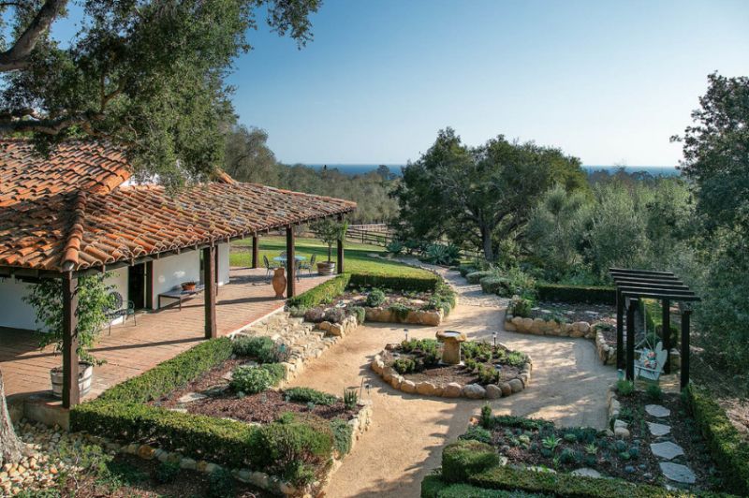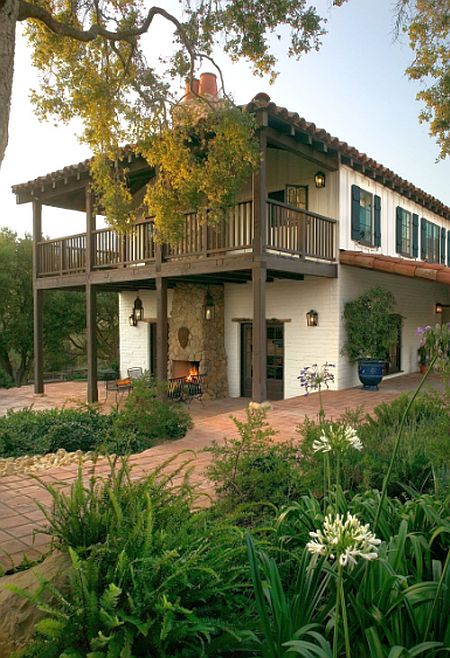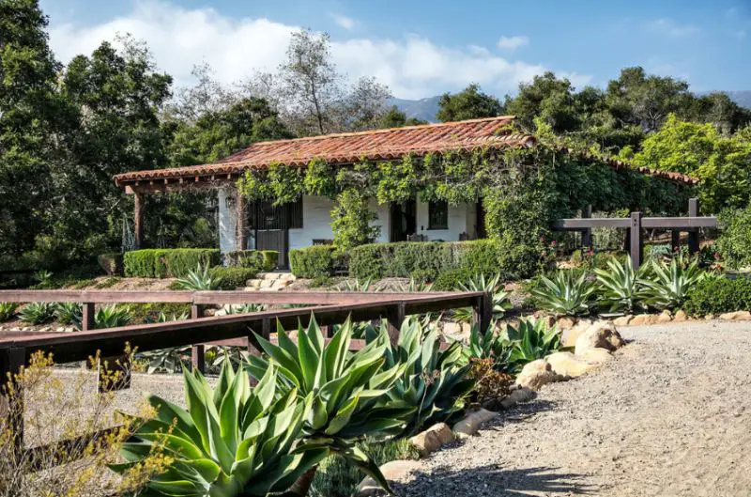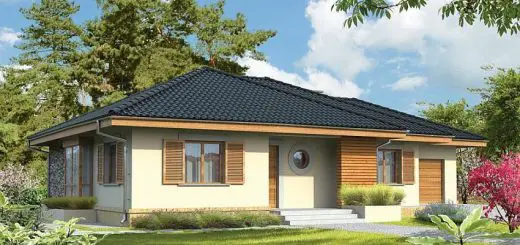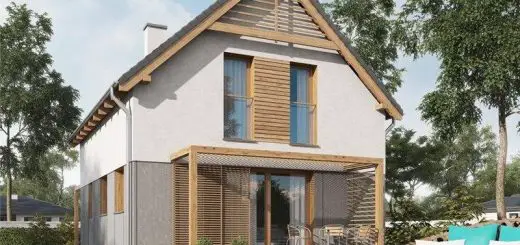Interior Courtyard Houses – Intimacy And Safety
An interior courtyard answers more needs a family has. First of all, it a practical answer given to the lack of space, the court compensating the small limits of a plot of land. Thus, the interior court also assumes the role of a classical garden that spreads behind a house. More than that, an interior courtyard comes with a pronounced aesthetic role, as we will see in the images below. It is both an ideal relaxing spot while offering an increased level of intimacy. Here are some interior courtyard houses which connect indoor and outdoor spaces under the same roof.
This contemporary residence showcases an inner courtyard. It has a 3,541 square foot (329 square meters) of living space located in Seongnam, South Korea. The design of the home allows the owners to enjoy both the indoor and outdoor areas. But the space maintains privacy from neighbors while still having a good view of the mountain from the living room. The owner of the house wanted to maximize land use, keep privacy and security and to get a picturesque view of the mountain.
The second example comes with a plan, too. It is a house spreading on 300 square meters, inspired by the ancient Roman villas, ensuring intimacy and safety, becoming the main nucleus around which the daytime and nighttime activities revolve. The interior walls of the house feature large glazings to absorb the maximum natural light possible. This “fortress” is adapted to current necessities, conceived to satisfy the needs of a large family, enabling it to expand the living space into the loft.
In line with the design above, the next example is a Mediterranean design house which allows exotic vegetation to crawl into the living quarters. Spreading on 235 square meters, this house brings together three bedrooms, a study, a living room open to the interior courtyard, a kitchen and a dining, next to an integrated garage. On three sides, the house is wrapped by a covered porch for a continuous interaction with nature.
