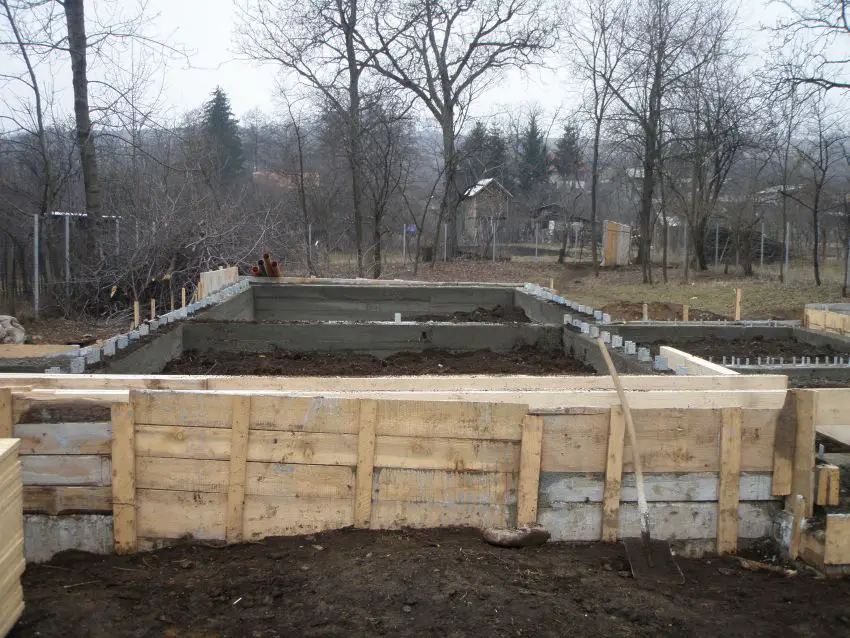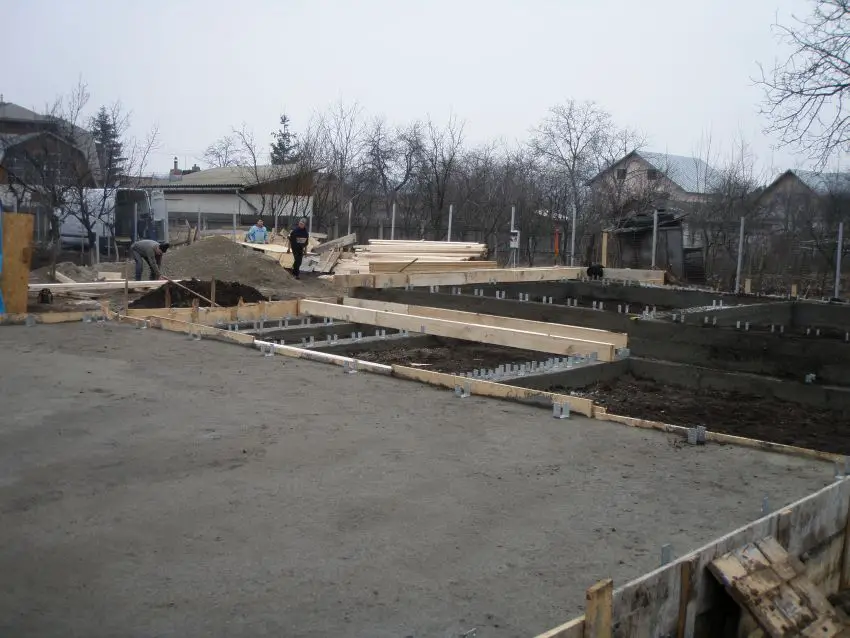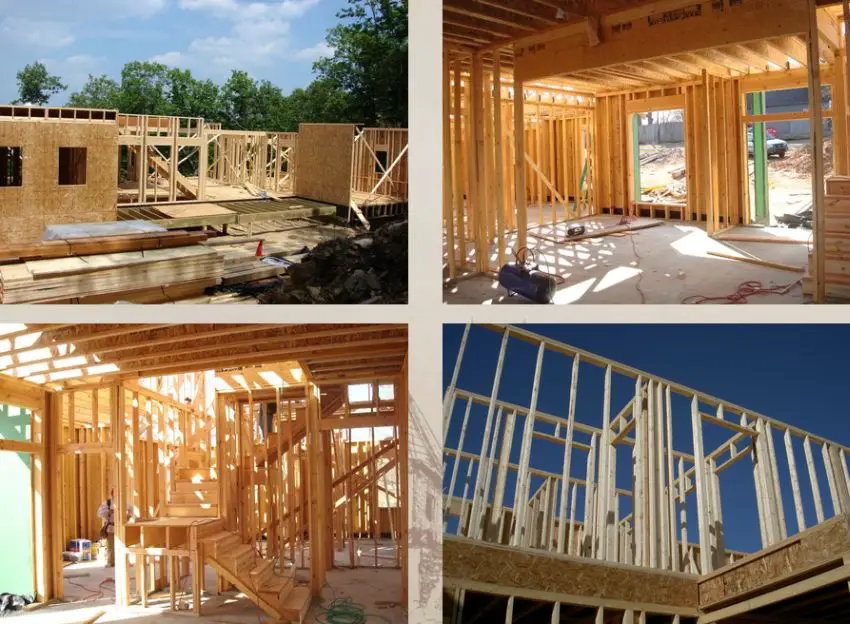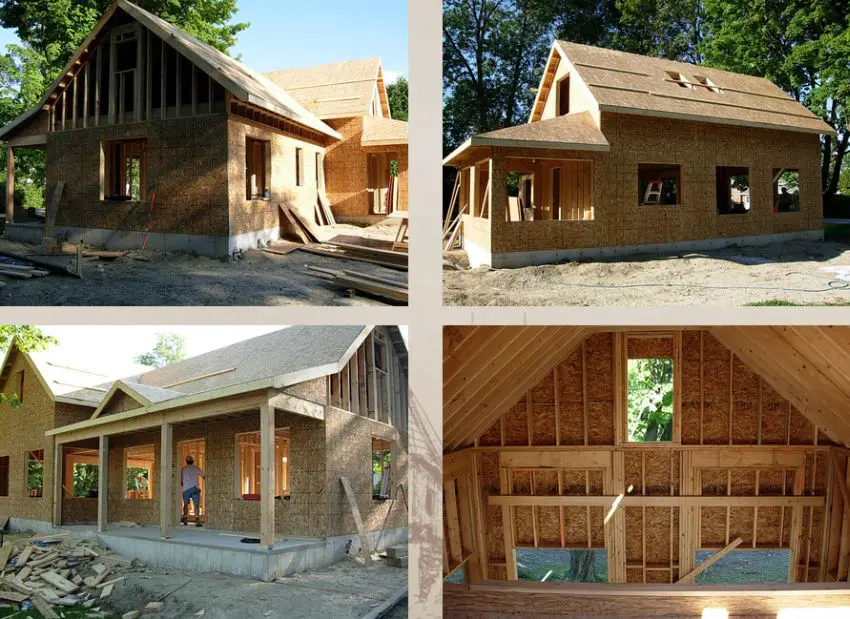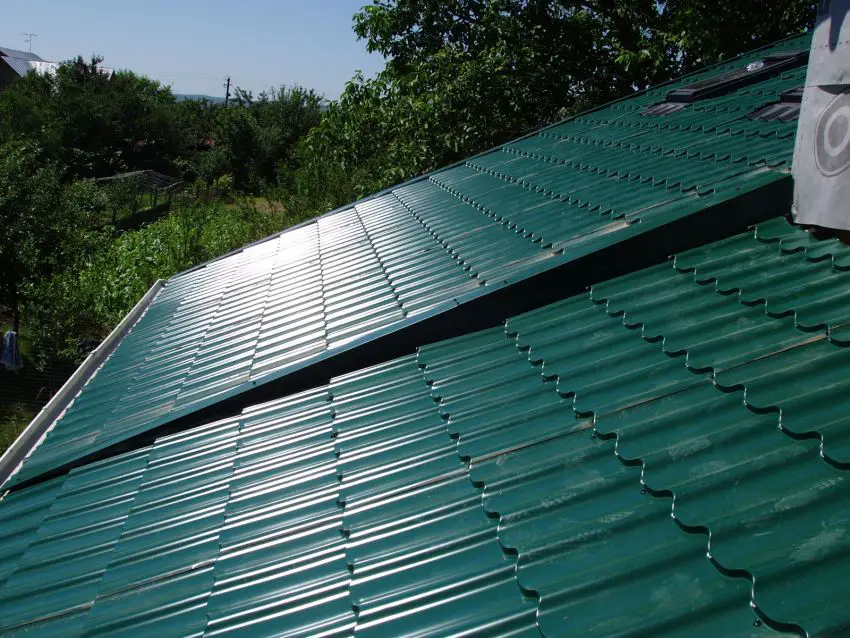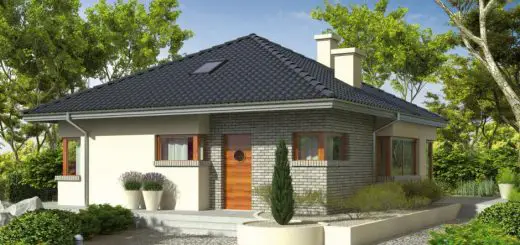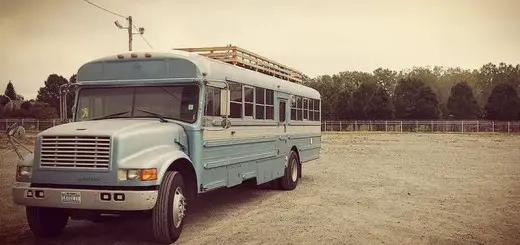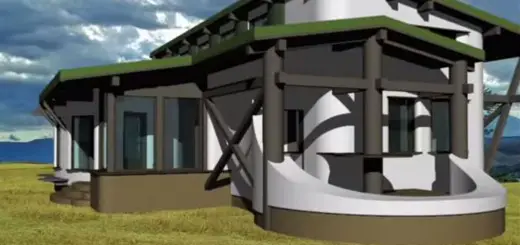I Want To Build A Wood House – Brief Practical Guide
A wood house is probably the handiest choice for those seeking to build a comfortable and functional house with a lower budget. We will again take a close look at the construction process of a wood house, equally touching upon its advantages in comparison with a house built from classic materials. First of all, wood homes are energy efficient. Specialists say that a wood house with sandwich like walls (plasterboard+mineral cotton+OSB) generate savings of up to 50 per cent compared with house made of brick or concrete.
Here a couple of technical details now, as seen on Constructiicaselemn.ro: a wood house resistance structure is made of resinous woods. It is reinforced on the outside with OSB panels, with all the elements joined by use of metallic clamps. This type of structure presents numerous advantages in comparison with a classic concrete construction such as less time needed to implement the project, an easier structure, yet very resistant and an efficient and economical use of the wood.
Since wooden structure house are lighter, the foundation for this type of homes is isolated, namely there is no need for digging a ditch all along the perimeter of the foundation, but only where the bearing brasses are located, where the foundation beams under each of the bearing walls intersect. Otherwise, the upper part of the foundation, the elevation, is built in the classic manner, with reinforced beams 25 cm wide and 45 cm high. A wood base is attached to the foundation on top of a waterproof layer which the wood structure to be raised will be attached to.
As concerns the structure, in our example, this is made of resinous woods, fir or spruce, with a moisture degree of 15 per cent. As we said, the structure is raised upon a waterproof membrane across the foundation and a wood base snugly attached to the foundation for a firmer stability of the structure. Both the interior and exterior walls have a 25 cm thickness, with the outer layer covered in 18 mm think OSB panels. All the wood elements are treated to be fireproof, waterproof and bug-proof.
Finally, the roof, which can be metallic or terracotta tiles or bitumen sheets. The first option, metallic tiles, give the house a higher aesthetic value. A special moisture proof membrane is installed under the metallic tiles to protect the wood, with a 5 cm ventilation space left between the two layers. If you opt for bitumen sheets, than they are applied directly on the membrane.
