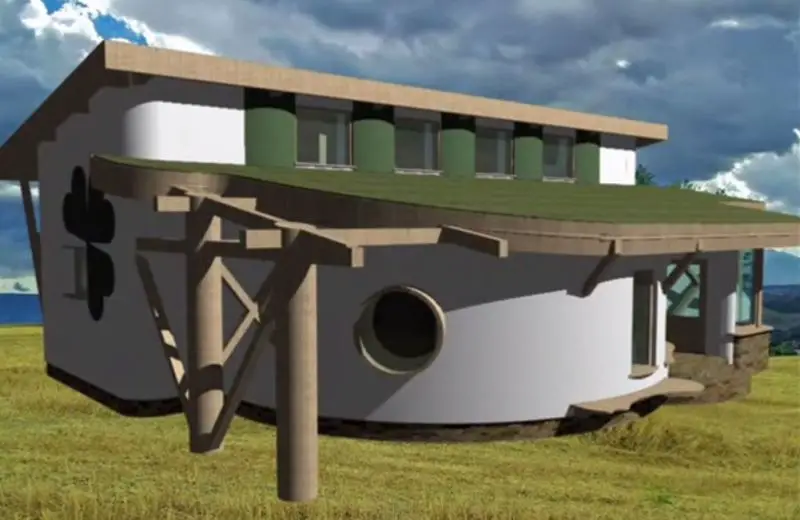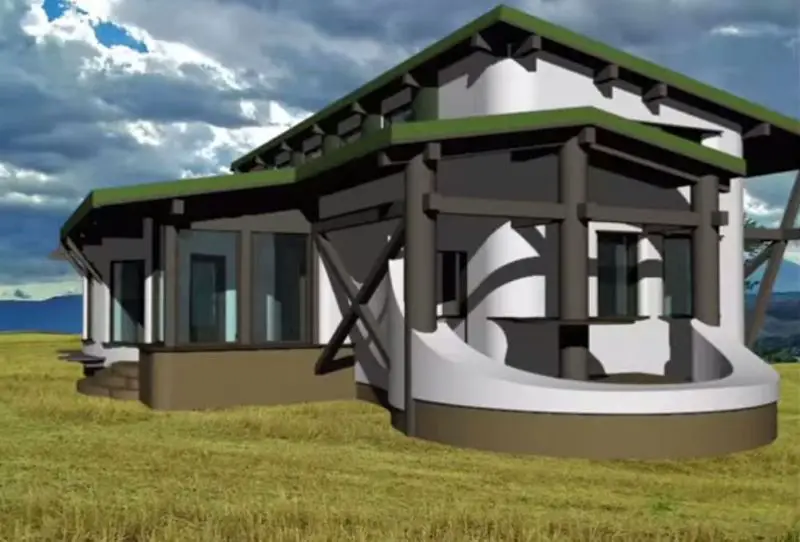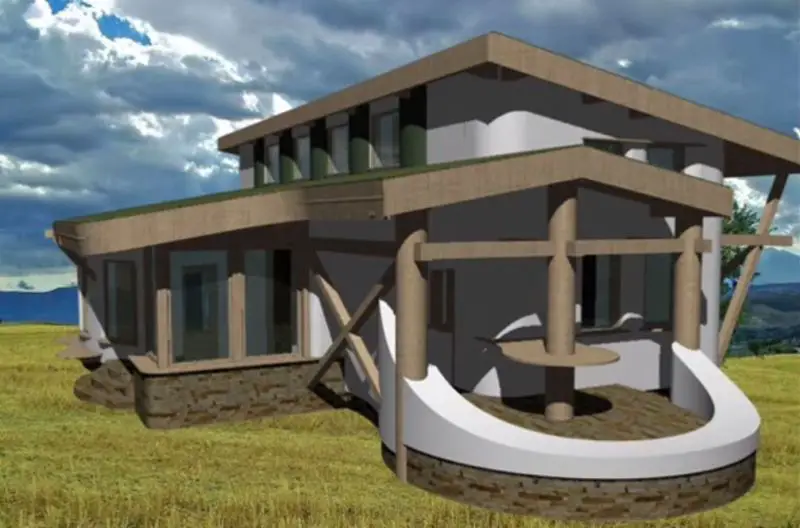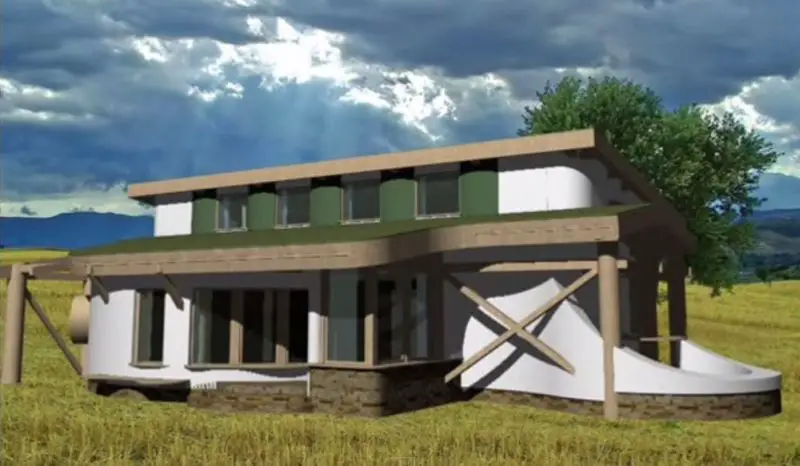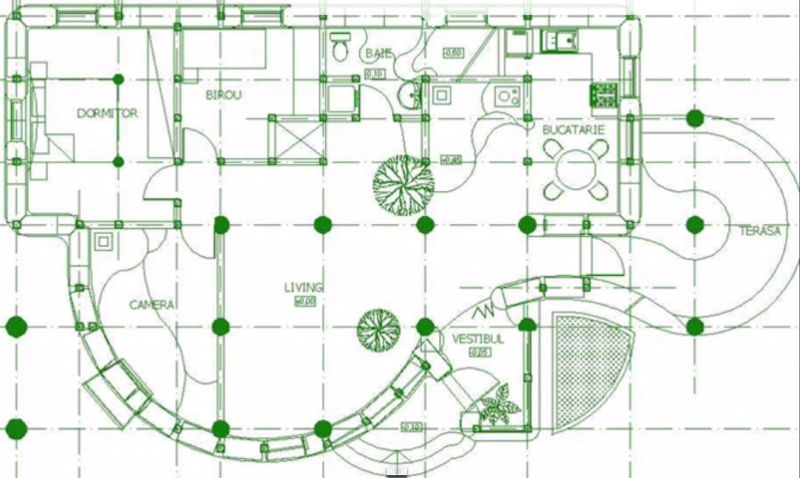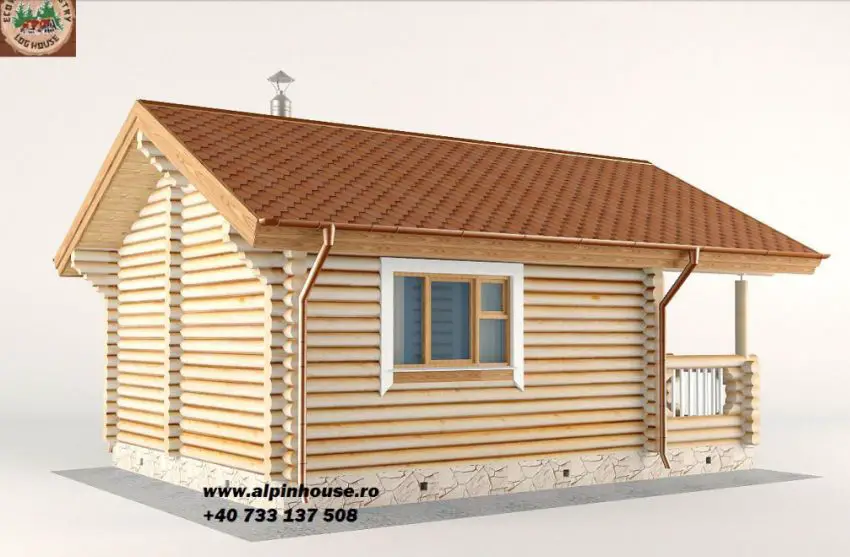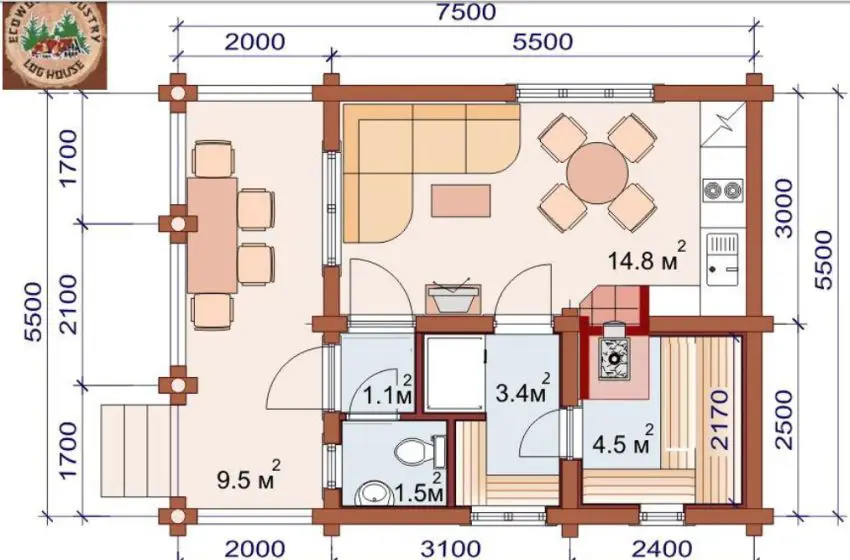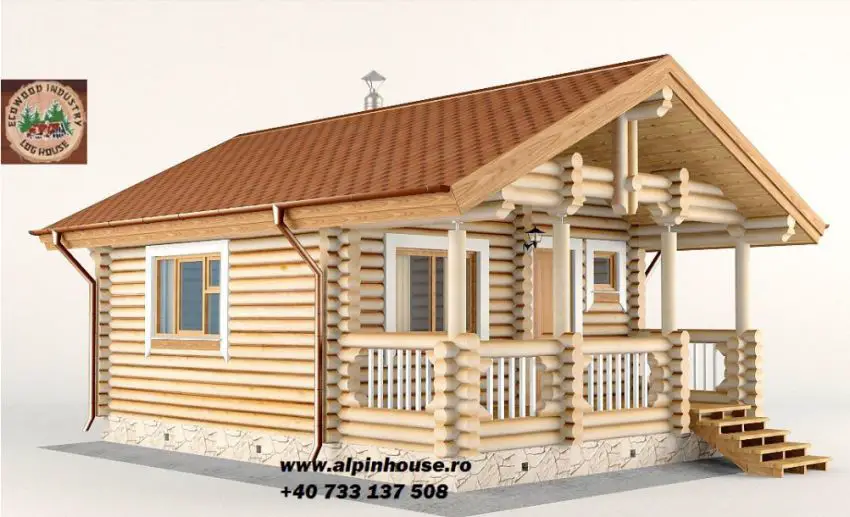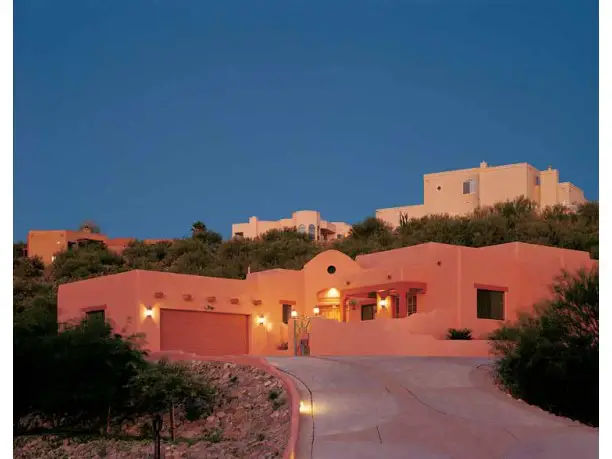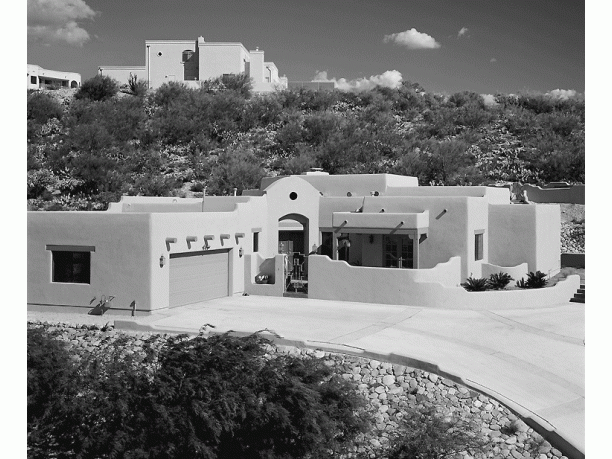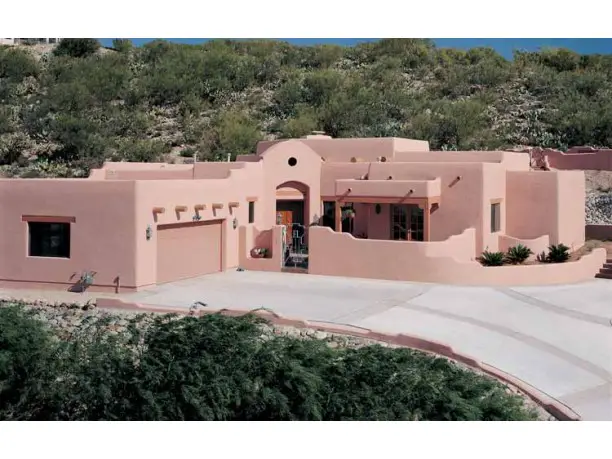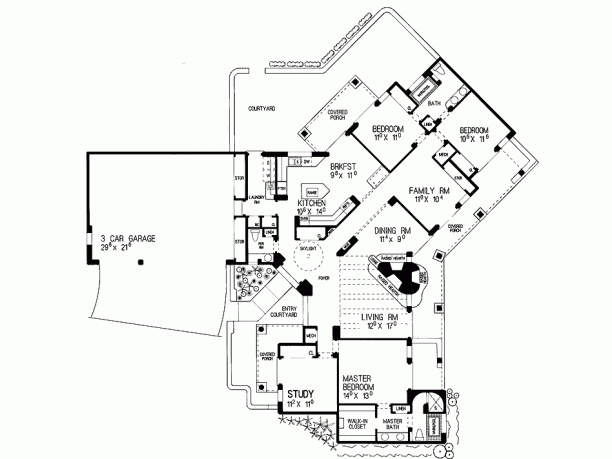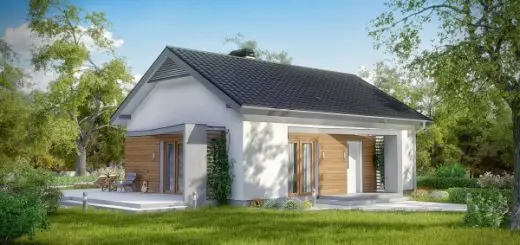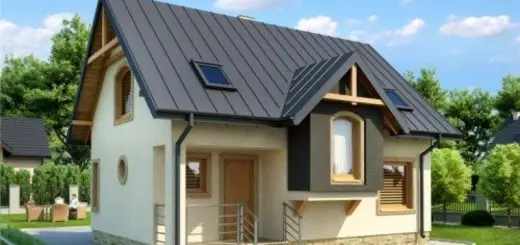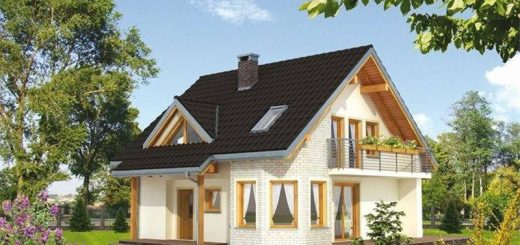Houses Made From Natural Materials
Whatever we do in constructions these days is directly or indirectly connected to nature. Nothing is built randomly anymore and without heeding the impact on environment. When it comes to raising our own homes, our primary concern is to get closer to nature by using natural, cheap and efficient materials and integrating the house in a still unaltered environment. Resources at our disposal are many – clay, earth, wood, stone and straw – just to name the main ones available. Here are some houses made from natural materials just to convince you to get closer to nature.
The first example is a straw bale house built in Rasuceni, a village 65 kilometers south-west of Bucharest. The one story house sits on a surface of 126 square meters and is fully built with straw bales on a wooden structure. The estimated costs are 350-400 Euros per square meters for a turnkey home, but builders say prices can go down to 250 Euros under certain circumstances.
Some minimal conditions have to be taken into account when building a straw bale house: straw is from harvested grain stalks, never use bales of grass. These need to remain dry, less than 20% moisture content, and tightly bound to prevent moist air, including fog getting in before plastering. Both factors are important to prevent the rotting of the bales after construction.
The first plan shows a holiday retreat built on a single level and spreading on 41 square meters. It is a beautiful small house, featuring a front porch which is an indispensable space when spending time at the heart of nature, where a relaxing seating area can be set up easily. The layout features an open space which includes the living, dining and kitchen, while the other half of the space is taken up by a bedroom and a bathroom. The price for the building semi-finite kit varies depending on the diameter of the log, from 200 to 340 Euros, for building under 100 square meters.
The third plan is also an exponent of the Southwestern traditional architecture, in a uniform eye-pleasing design. Fireplaces in the living room, dining room and on the covered porch create a warming heart of the home built in the traditional Pueblo style and sitting on 218 square meters. The master suite has a privacy wall on the covered porch, a deluxe bath and a study close at hand. Two more family bedrooms are placed quietly in the far wing of the house near a segmented family room. Indoor and outdoor relationships are wonderful, with every room having access to the external spaces.
Sources: Natural-home4u.com, Alpinhouse.ro, Eplans.com
