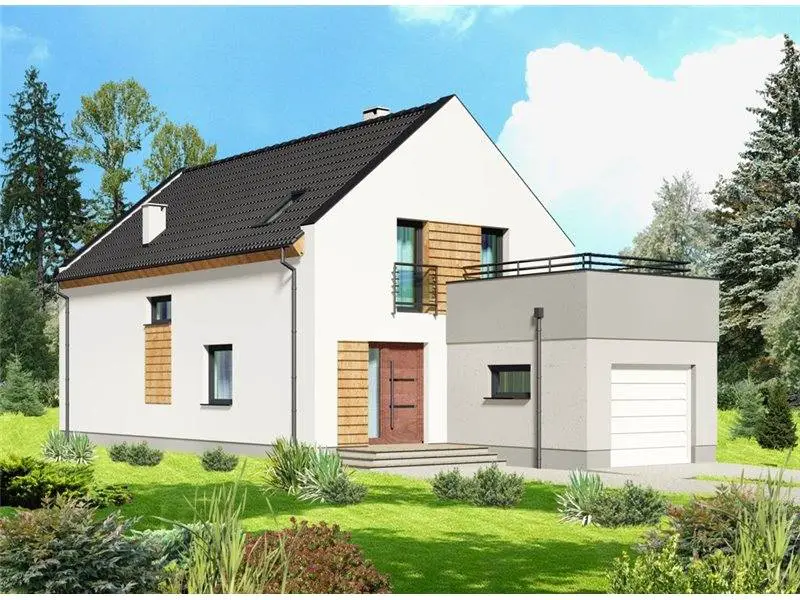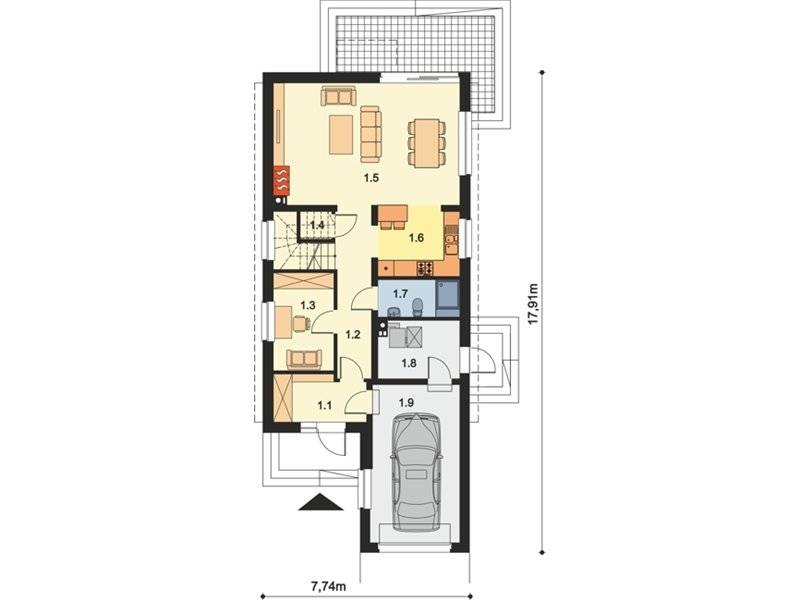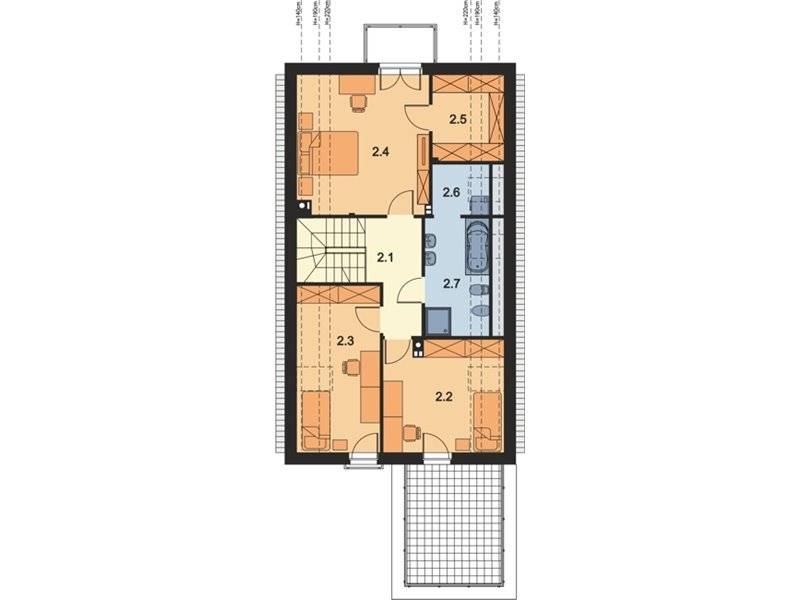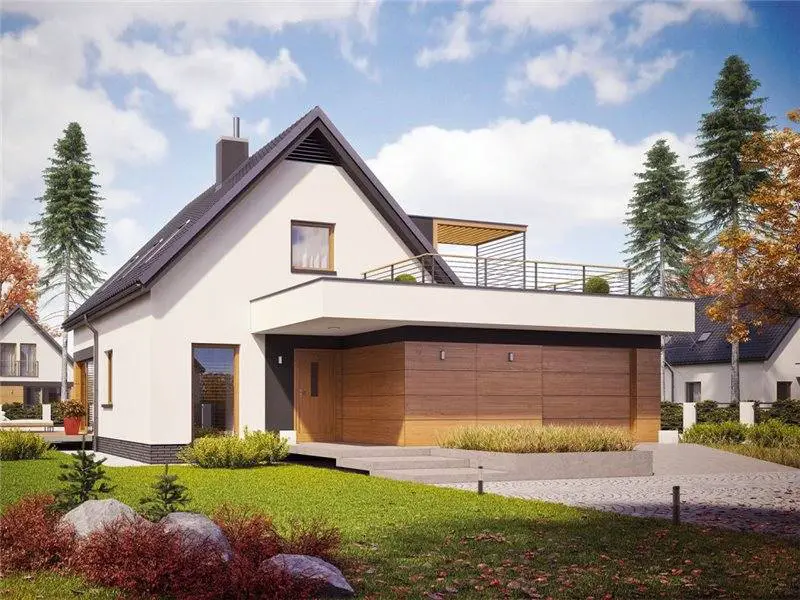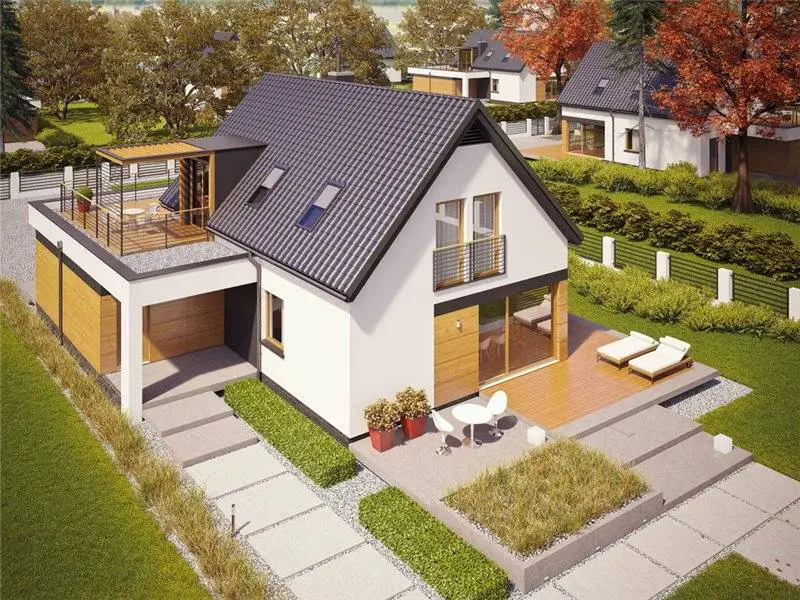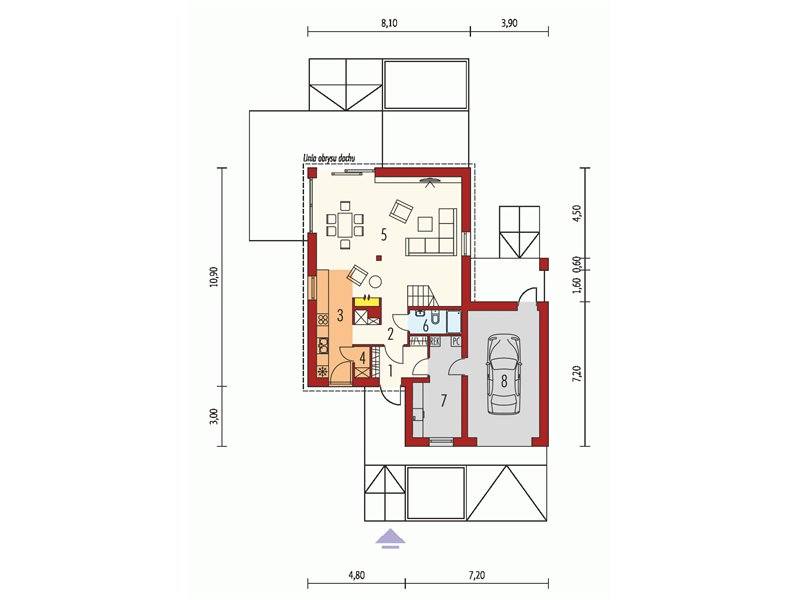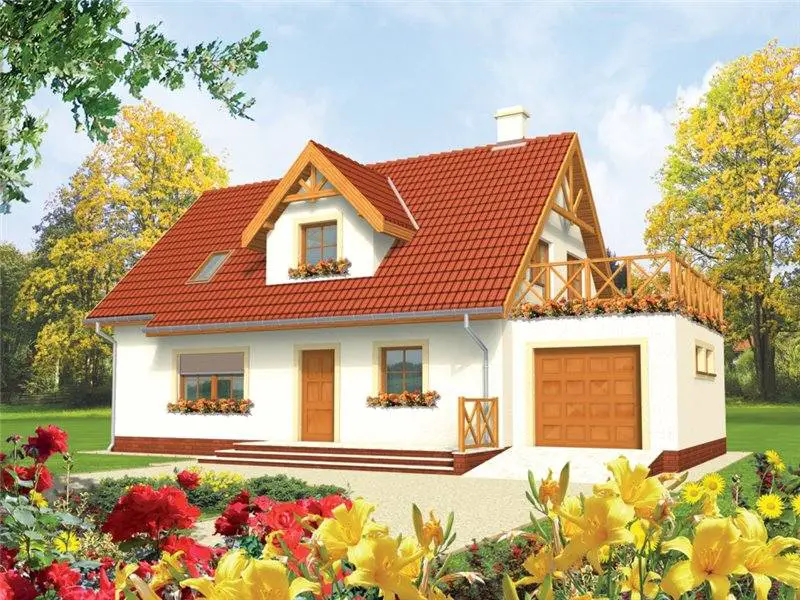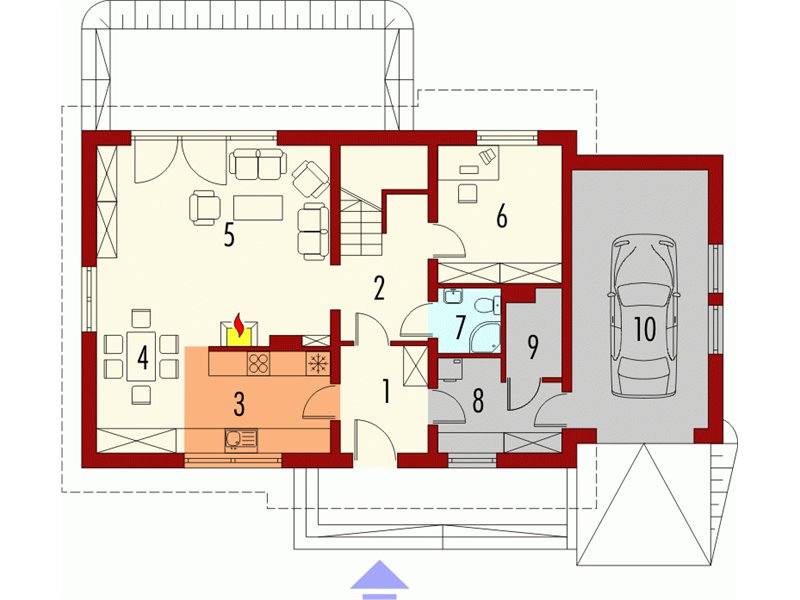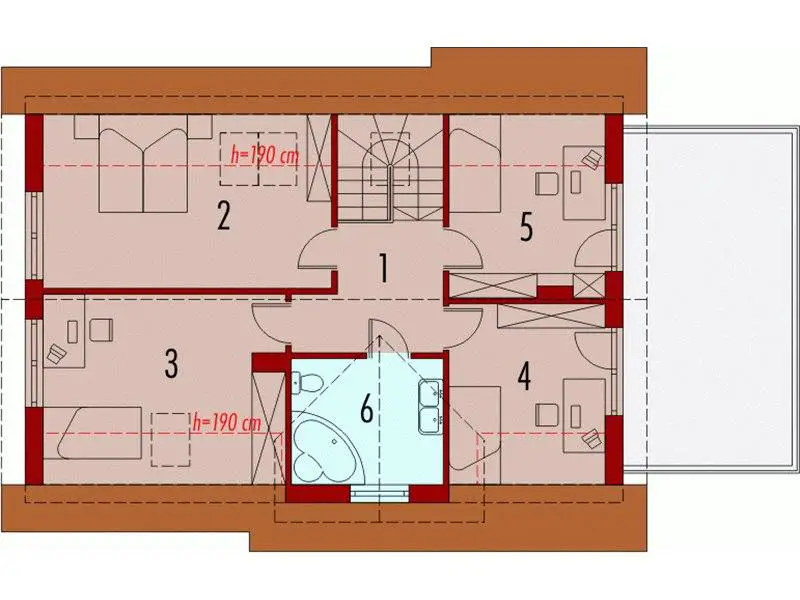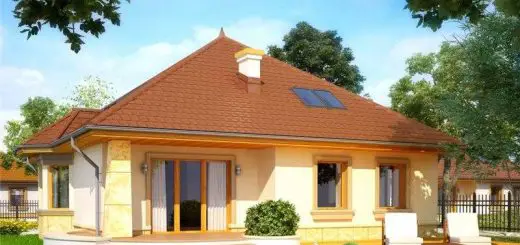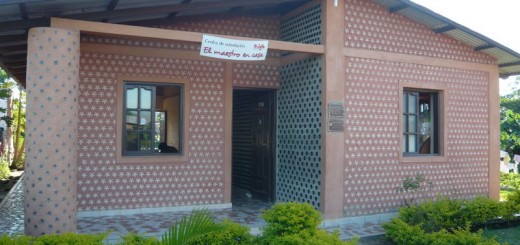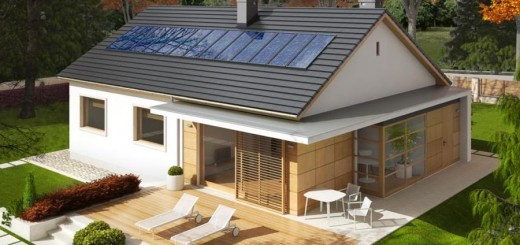Houses With Garage Deck. Rooftop Party at Your Place
The surface above the garage you have aside, and not beneath the attic, is most often unused. A very elegant and practical way to exploit it is by setting up a large deck up there. You can have barbecues or lay in the sun there and also throw small parties with friends. Here are three houses with garage deck to give you an idea.
The first plan is ideal for a narrow plot, due to its small width. It has a very modern design, a living area of 2,163 square feet and a turnkey building price of 93,633 euros.
There are two entrances in the lobby, both from outside and from the garage. Then there’s a long hallway with a study, bathroom and the kitchen along. The latter is open to the living and dining room at the end of the hallway with exit to the back of the house.
In the attic there are 3 bedrooms, including one master bedroom with dressing, and a large bedroom with laundry room. The master bedroom has a small balcony in the back, while a smaller balcony has access to the sun deck above the garage.
Houses with garage deck. Extended deck
In our second model, the deck goes beyond the surface above the garage, along part of the facade. This house also has a very modern look, with the garage and utility room besides it seemingly making up a separate volume dressed in wood. The deck looks very pleasant with the pergola-like cover. The living area of this house is 2,012 sq. ft. and the building price is estimated at 87,300 euros.
There are several entrances in front, one directly into the kitchen and two in the lobby, from outside and from the garage. The first floor also comprises a small bathroom and the living and dining room with exit to the uncovered porch in the back.
There are 3 bedrooms in the attic, with a master bedroom with dressing and exit to the deck among them, and a bathroom.
Houses with garage deck. Traditional model
The final model has a traditional architecture, with dormer on the roof, above the entrance, and wood decorations, including the lovely fence around the deck. Living area is 2,077 sq. ft. and the building price is estimated around 90.000 euros.
There’s also an entrance from the garage, through the utility room, and the kitchen is easily accessed from the lobby. The dining room is right next to it and behind them is the living room with an almost completely screened wall in the back, where the exit to the back is. To the other side of a hallway are a bathroom and a bonus room that can serve as a small bedroom or study.
In the attic are 4 bedrooms of different sizes, the smaller ones having access to the deck, and a bathroom behind the dormer.
Credits: casebinefacute.ro
