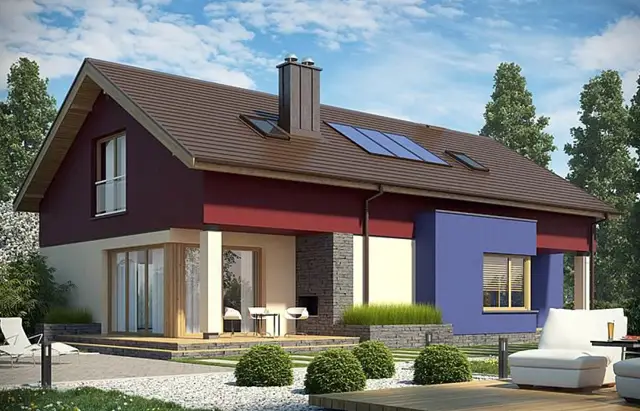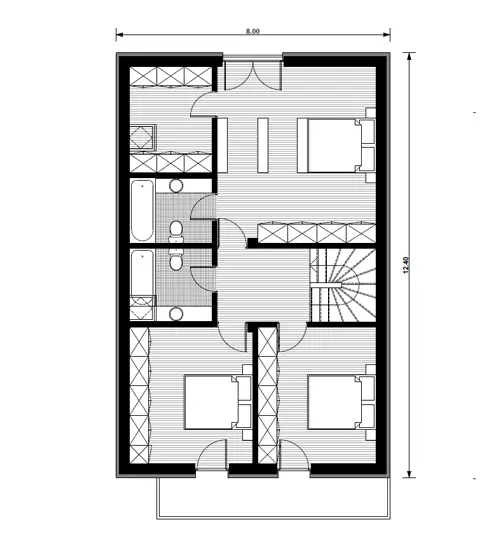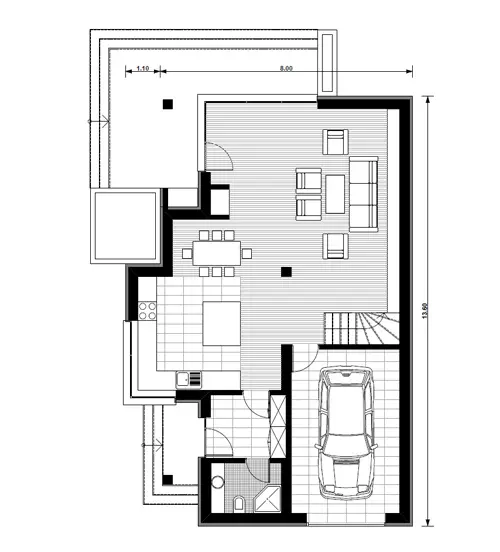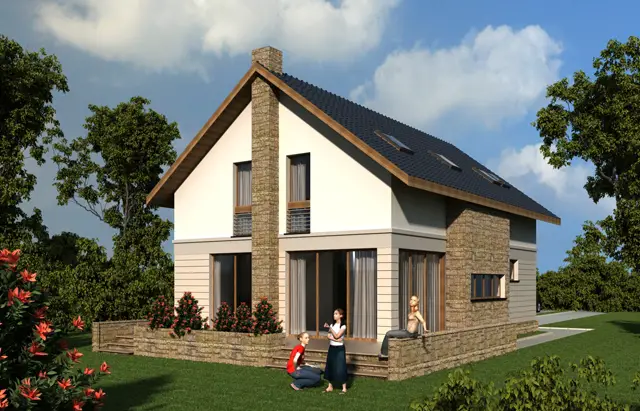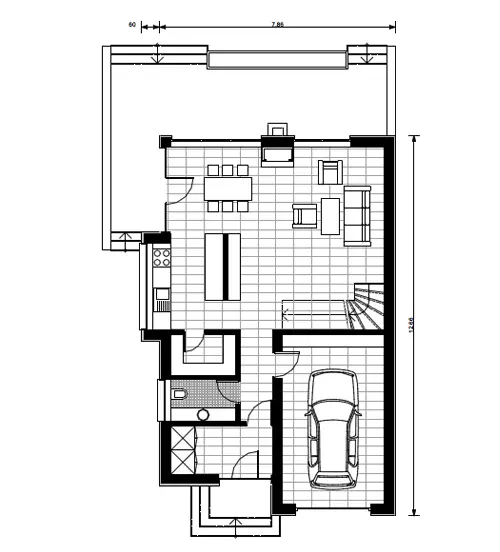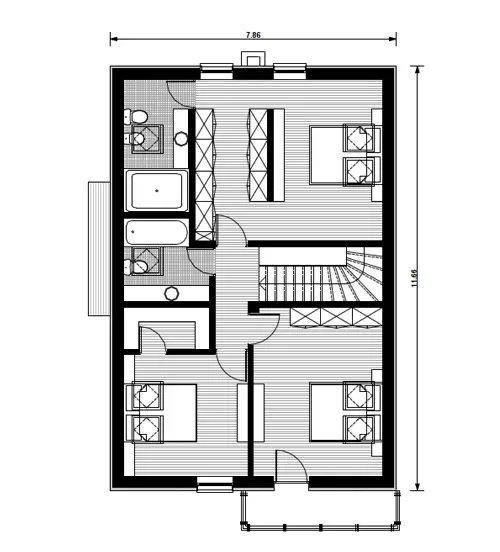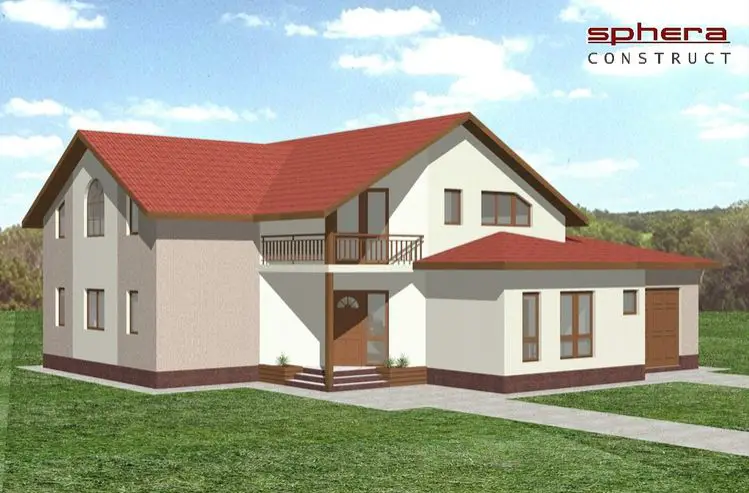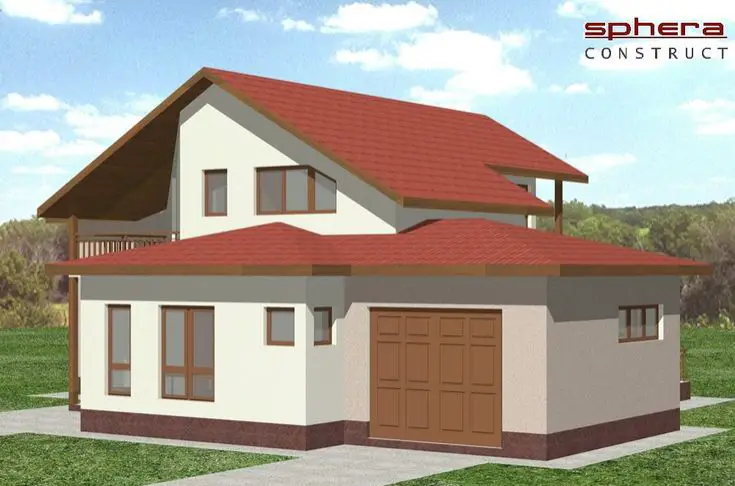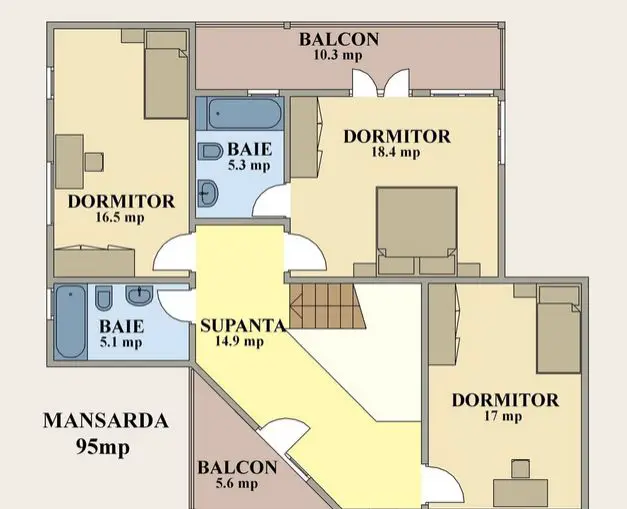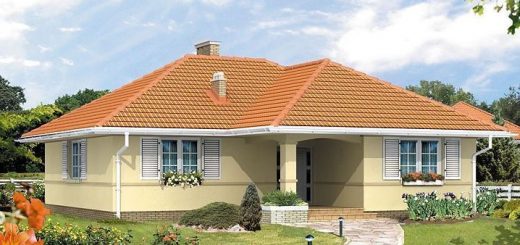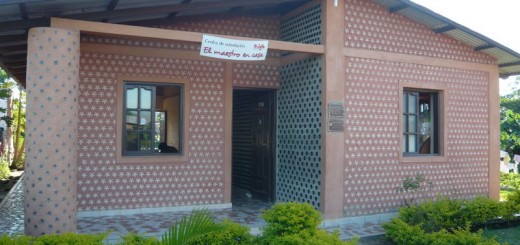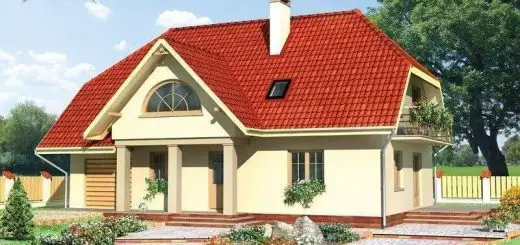House Plans With Garage Below
We live in a world of increasing mobility. We are always on the move, professionally and personally and, whether we like it or not, the car becomes an integral part of our lives, even though many argue they only use it for the sake of escaping the urban jungle. Even so, the car is an argument that should be weighed when considering a house project. We are further presenting some house plans with garage below to shelter “the other” permanent member of the family.
The first project is a house with a built area of 112 square meters and a 220 square meters total living area. The attic house boasts large open spaces and impresses through its modern design. The project incorporates three bedrooms, all of them being concentrated upstairs. The house has a reinforced concrete frame structure with brick masonry. The project can though be changed and resized by heightening the roof, adding an extra garage or digging a basement over the length of the entire building or only partially, according to information provided by architects.
The second project is a house with a ground floor and attic, which integrates very well in both rural and urban areas. The two story high chimney splitting the outer rear wall reminds of Scandinavian style architecture, giving the home a touch of personality. The project is designed with three bedrooms and garage and covers a total area of 194 square meters. The living room, dining place and kitchen are easily compartmentalized creating spaciousness and brightness. The house has a reinforced concrete frame structure with brick masonry, but the project can be adapted to a structure of wooden boards as well.
The third of the house plans with garage below is more spacious, spreading over an area of 235 square meters. Architects say the project can be customized according to the customer’s needs, with the garage, for example, being removed to cut expenses. Also, the house can be built in a duplex option for families who want to share costs, such as buying the lot. The designers also say the house can be fitted with solar panels due to the roof incline angle which means maintenance costs could be considerably reduced.
