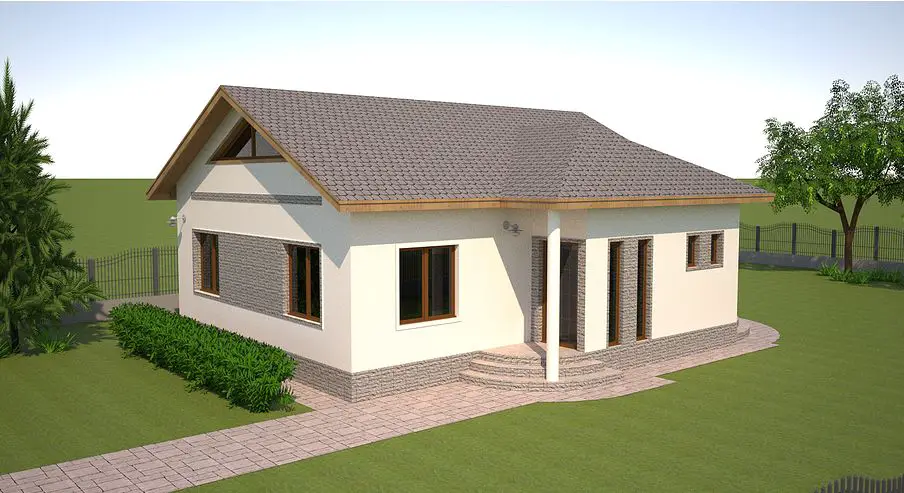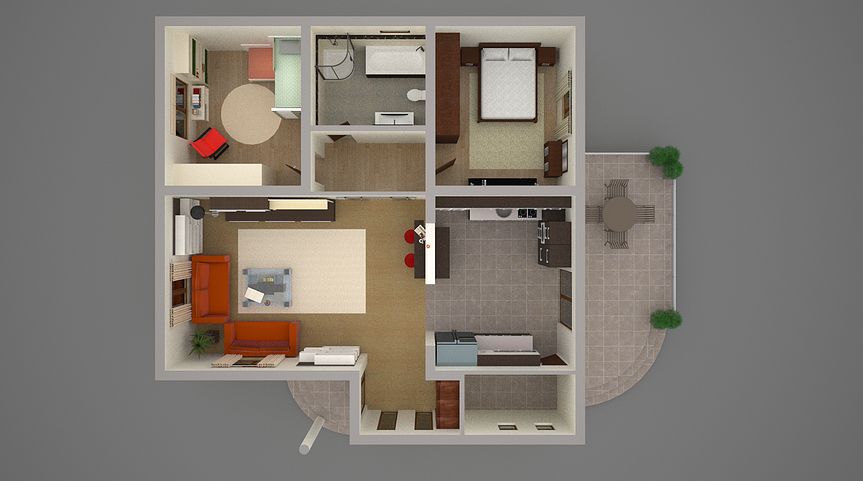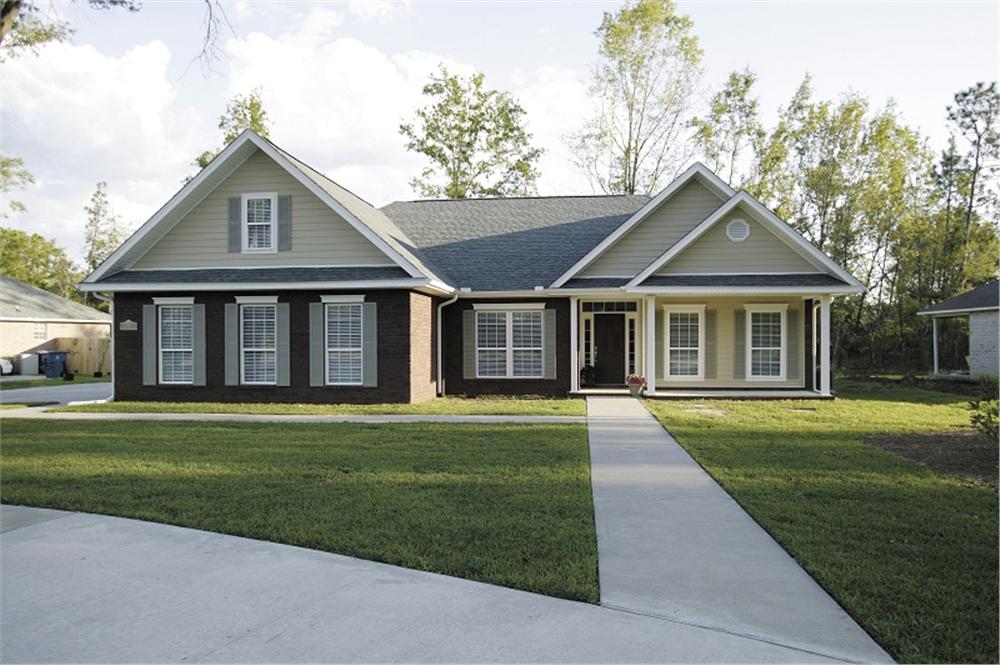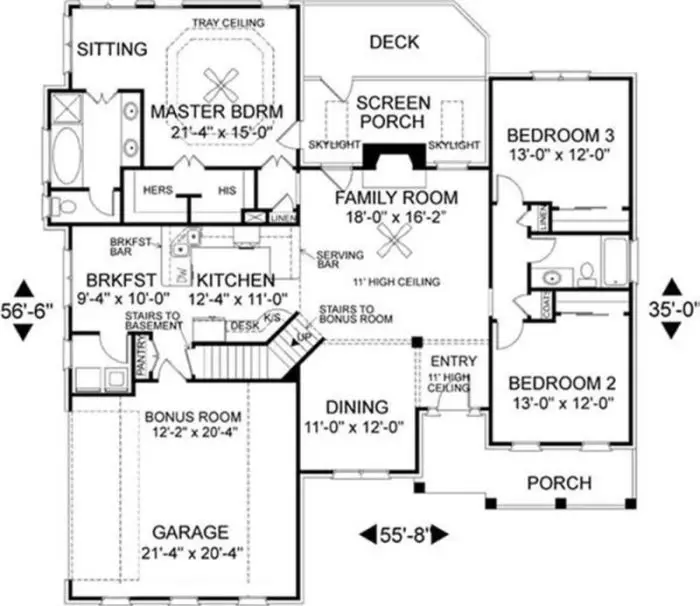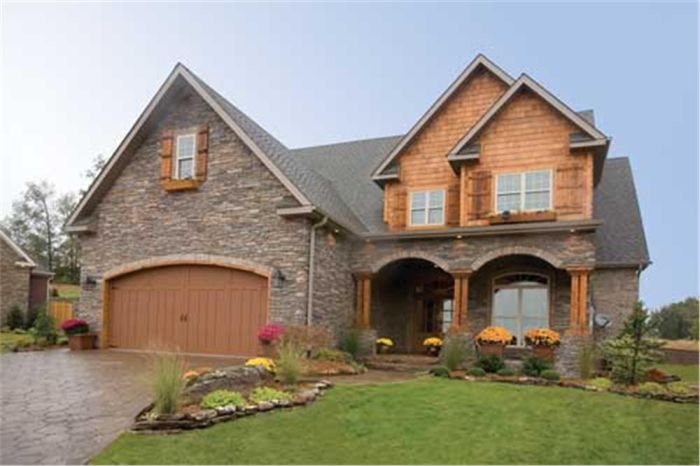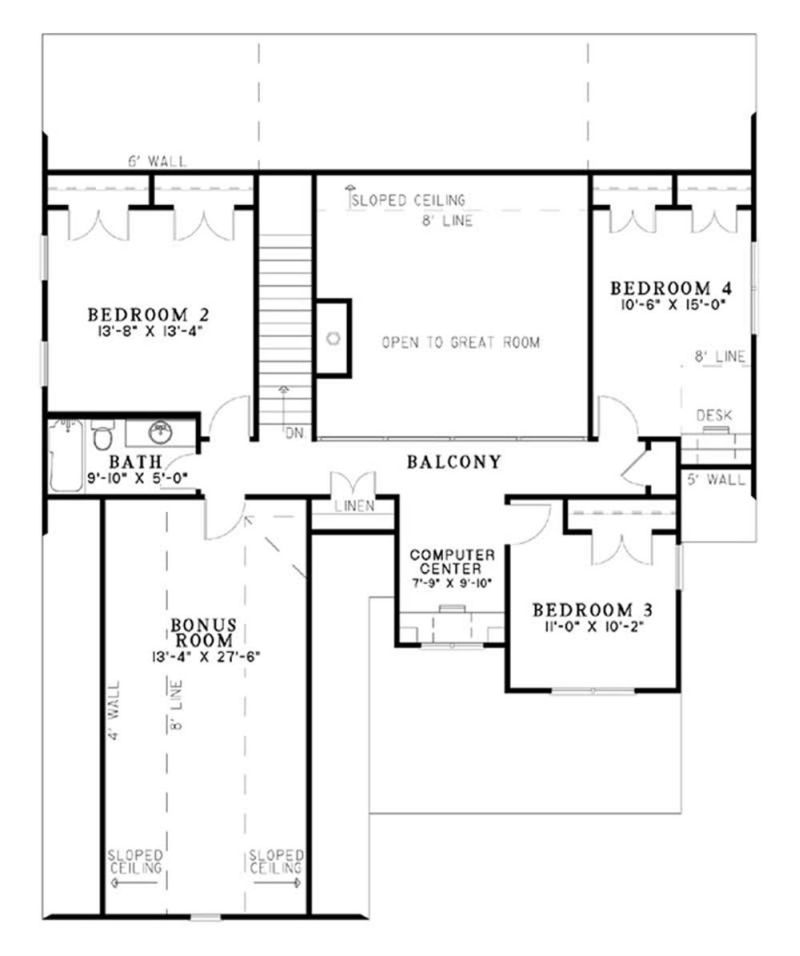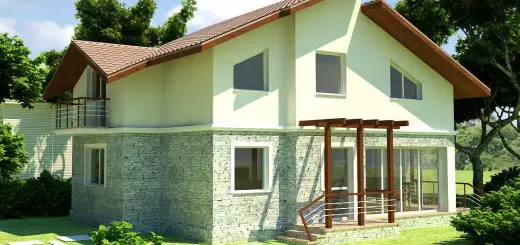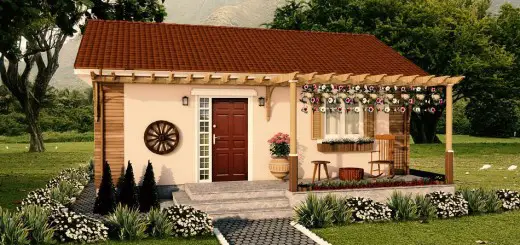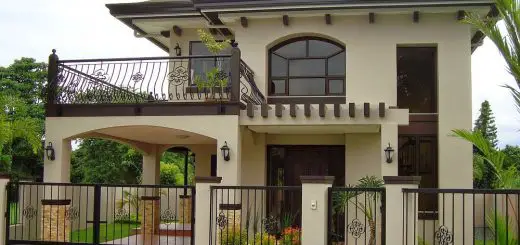House plans with bonus rooms upstairs
In English it goes by the suggestive name of “bonus room” and designers have come up with this term for a very good reason. It’s that extra room in a house in which you withdraw if you wish to collect your thoughts – this is why it is also called the “getaway room” or, in a literal translation, the refuge. It may as well serve as a backup space to accommodate a growing or when some guests suddenly come over or when the storage areas of the house become insufficient, it can also become an in-home office or a room where you indulge in your hobbies, whatever they are. Below we are presenting a few house plans with bonus rooms upstairs.
“Bonus room” is a concept that is becoming more popular in architecture. Perhaps we all want that corner only of ours to take refuge us whenever one feels the need and precisely this is what architects and real estate developers are counting on when putting house plans on paper.
Originally, the “bonus room” was built above the garage. Meanwhile, the new plans include a “bonus room” in the attic of the house or even in the basement. The whole point is to really be a place of refuge, thus explaining its location in the house, away from the usual fuss.
Therefore, taking into consideration the place it normally occupies in the house, it is recommended that the room feature has energy-efficient features, such as thermal insulation and double-glazed windows, otherwise the term “bonus” loses consistency.
Of course, most of the houses have an attic or a basement, but until recently they have been largely used just as storage spaces or a washer or dryer, along other large home appliances. As the design evolved to living spaces increasingly open, the owners have realized that it is necessary, however, to have a room for intimacy and privacy. This need quickly found a practical answer in housing plans.
Architects do recommend them and mention a few concrete reasons for which a house should include such a “bonus room”: a home of this kind offers you space for maneuver in terms of adjusting the home design according to new needs or desires, the opportunity to use the house for different purposes, such as professional necessities or strictly for relaxing and, last but not least, we are talking about an extra room, accessible at any time.
Sources: Creativebuildsolutions.ro, Theplancollection.com, coolhouseplans.com, Thehousedesigners.com
