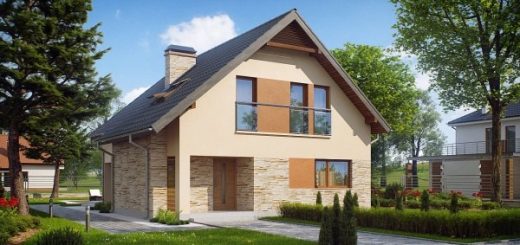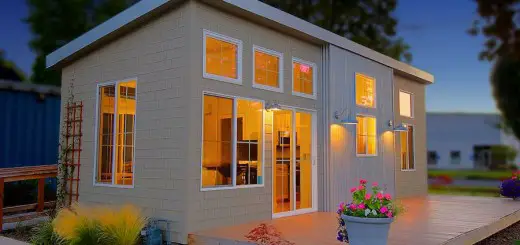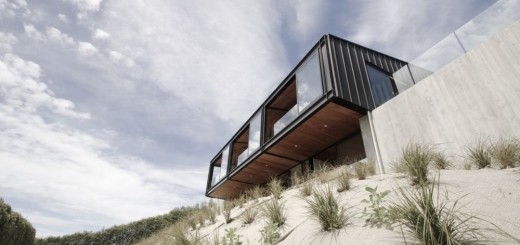House Plans With Bay Window. A Shape of Beauty
, both on the outside and inside. Seen in some old houses, it was not forgotten by modern architecture, so lovers of both trends can enjoy it. Most often it’s a background for the dining area, since it’s placed between the kitchen and living room, but a sitting area or a study may well be placed there. Here are three house plans with bay window to suit all tastes.
The first one is a very small two-story house, with a very nice, detail-orientated architecture. It’s living area is only 1,140 square feet and it can be built turnkey for less than 54,000 euros.
The first floor is almost entirely occupied by thA bay window is an unexpected element in the architecture of a house, upon which it has a spectacular effecte living room with open kitchen. The bay window side is strongly lighted, as next to it are also the French doors from the living room to the backyard. Around the main entrance with foyer are also the utility room and a half-bathroom.
There are three bedrooms and a full bathroom in the attic. All bedrooms have balcony access, one of them having actually two balconies.
House plans with bay window. Vintage one-story house
This house expresses great nostalgia for old architecture. It has a well highlighted bay window next to the main entrance, on the facade, and small covered front and rear porches. Its living area is 1,345 sq. ft. and the construction price is just above 62,500 euros.
By the entrance there’s a half-bathroom and then, straight ahead, a long hallway leads to the three bedrooms, bathroom and dressing. To the side are a very large kitchen with pantry, including the bay window where the dining area can be set, and the living room with fireplace and exit to the rear porch.
House plans with bay window. Modern one-story house
The last plan is in a pronounced modern style, with rectangular bay window on the side and a nice combination of masonry and wood all around. It has a living area of 1,291 sq. ft and costs 60,000 euros to build turnkey.
This home has three bedrooms and two bathrooms, a kitchen with pantry, dining area against the bay window and a living room open to the back.
Credits: casebinefacute.ro



























