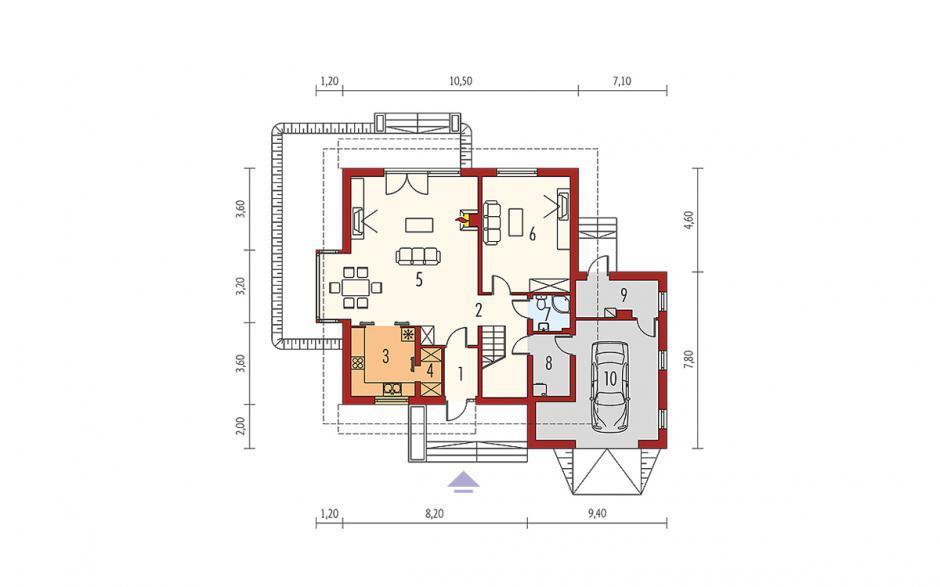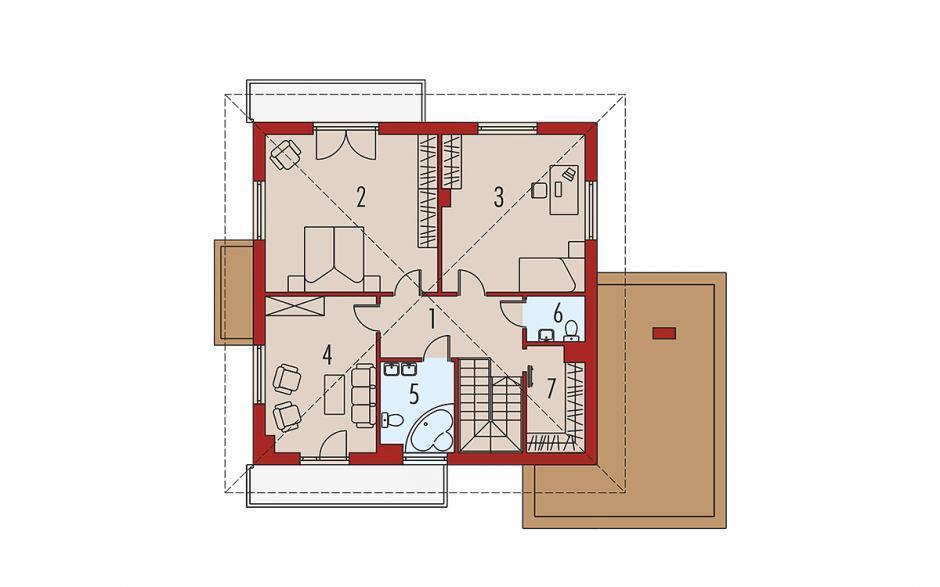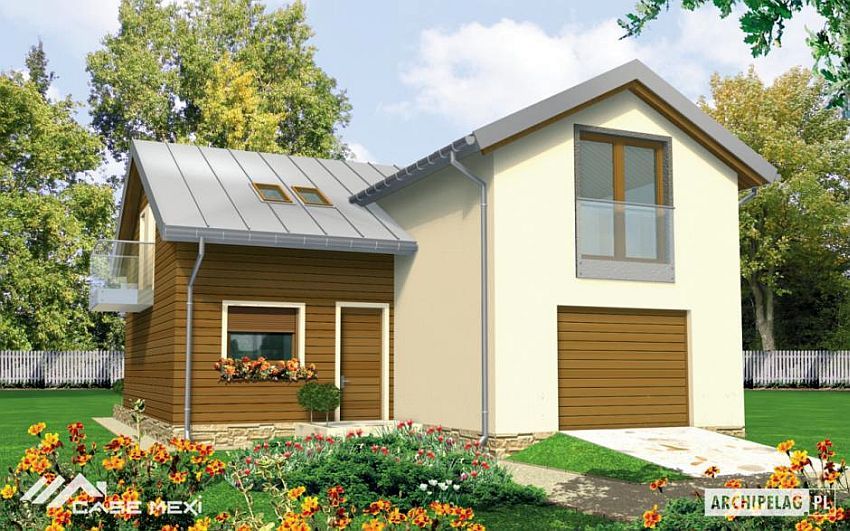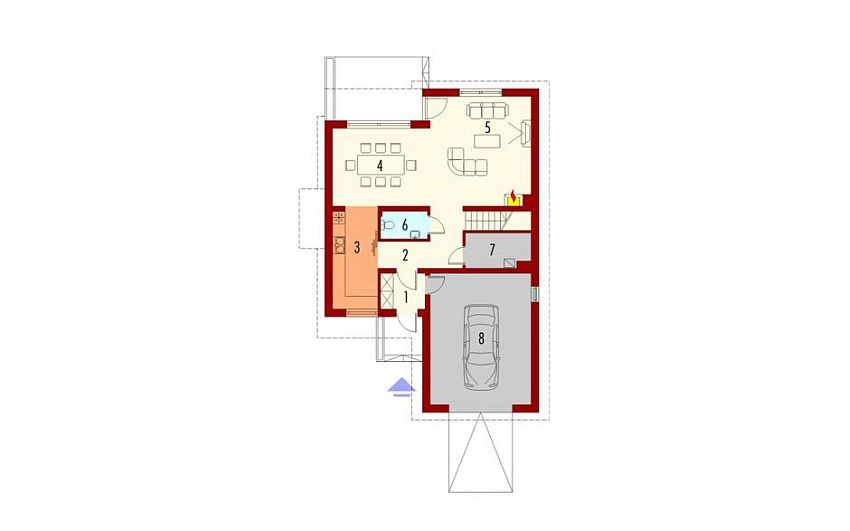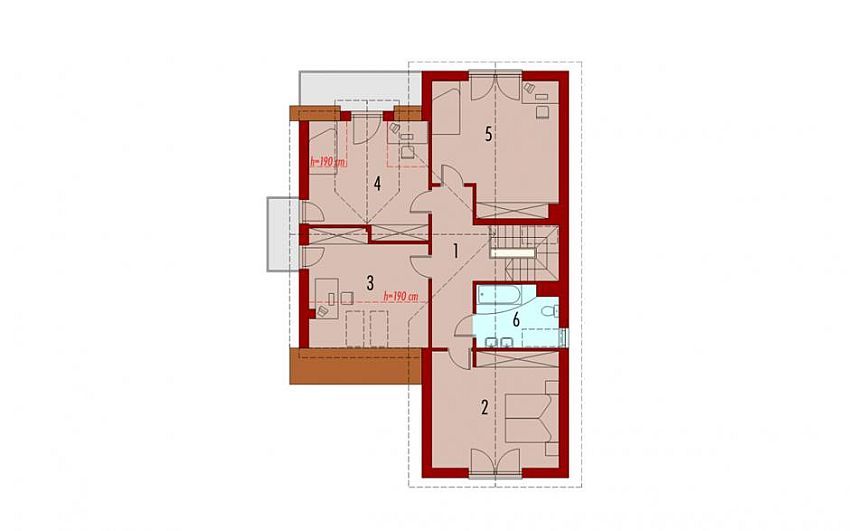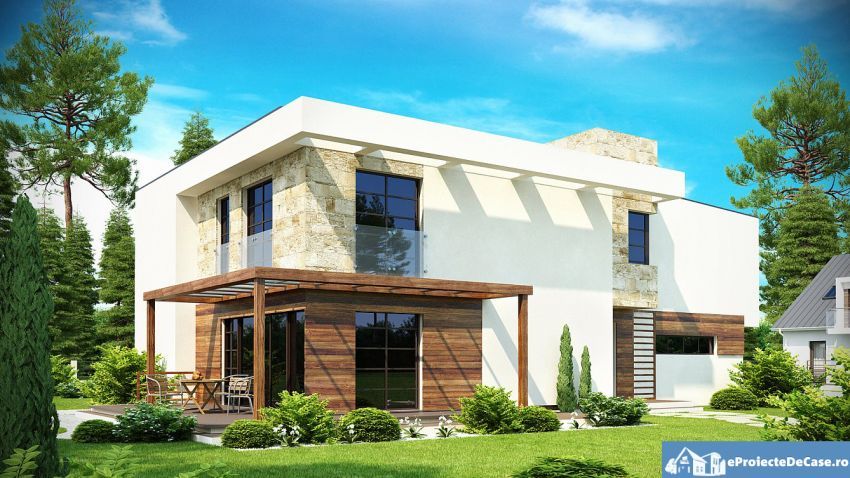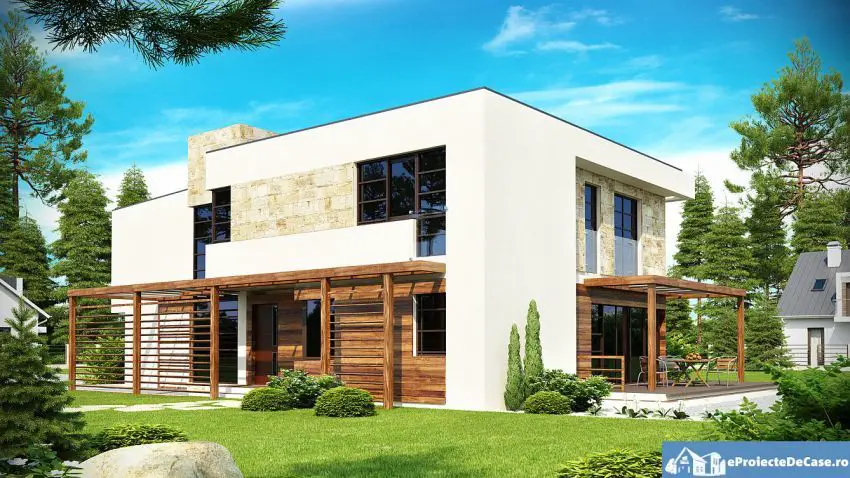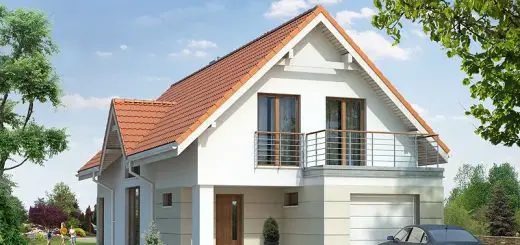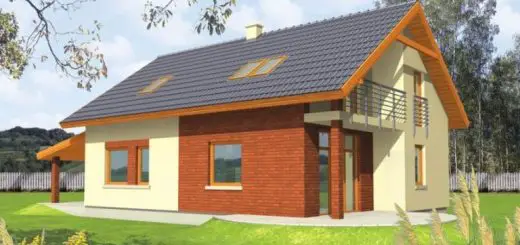House plans suitable for a family of 4
In the ranks below, we present three projects of modern and spacious houses, which have three or four bedrooms, being suitable for a family of three or four members, but also for those who want a home in which comfort to receive.
House plans suitable for a family of 4
The first project we have chosen is a house with a built area of 275 square meters, while the ground footprint is 205 square meters, being a more than spacious home for a family, be it and large. As for the sharing, the house has a living room, a kitchen, a bathroom, a pantry and a desk, on the ground floor, and upstairs, 3 bedrooms, a bathroom, a toilet and a dressing room. The price to red for this House is 43,000 euros, and the key price is 107,000 euros.
House plans suitable for a family of 4
The second project is still a large house. It is a beautiful dwelling that harmoniously combines traditional lines with modern ones. On the ground floor, the kitchen is located separately from the living room and the dining room, the latter with access to the terrace. Upstairs there are four bedrooms, open outward through two balconies. The key price, on the lightweight metallic structure, is about 99,000 euros.
House plans suitable for a family of 4
Finally, we present a modern house with a useful area of 240 square meters and a garage for two cars. On the ground floor, the project proposes an open space, comprising the living room, dining room and kitchen, which has access to the terrace. Upstairs there are three bedrooms, the one matrimonal open outward through a glass wall, along with a room with the role of the relaxation chamber. The key price of this House is 108,500 euros.

